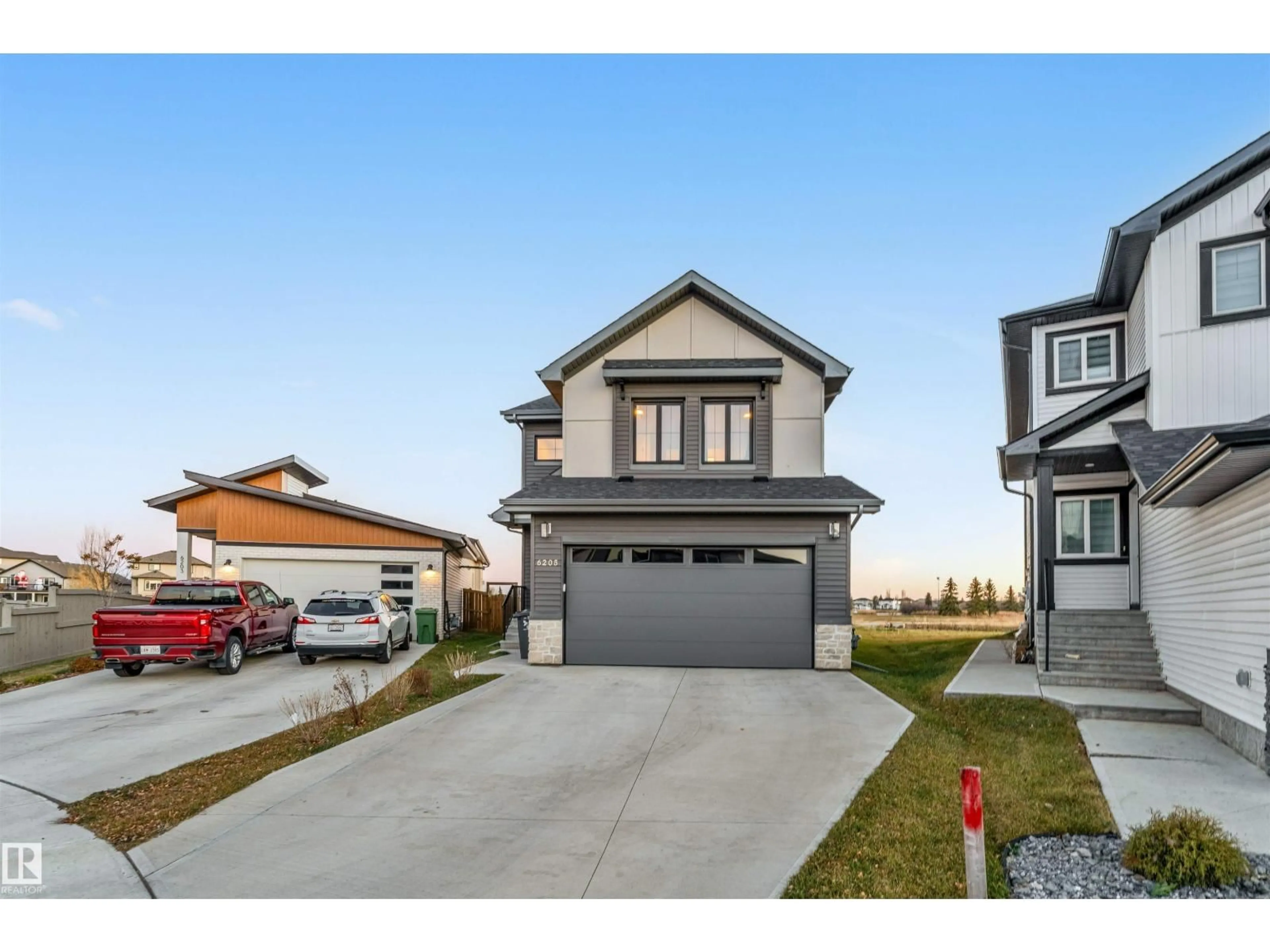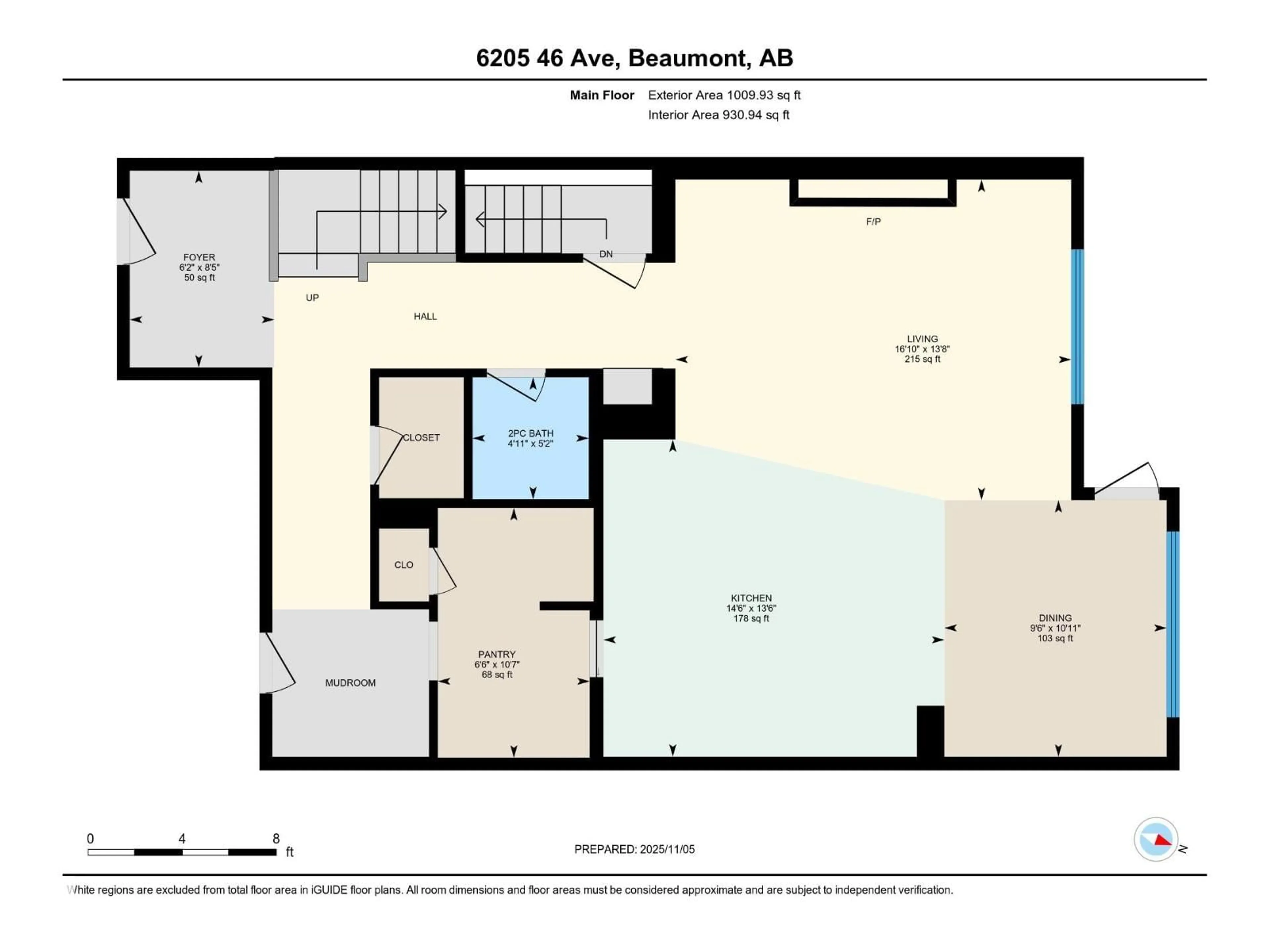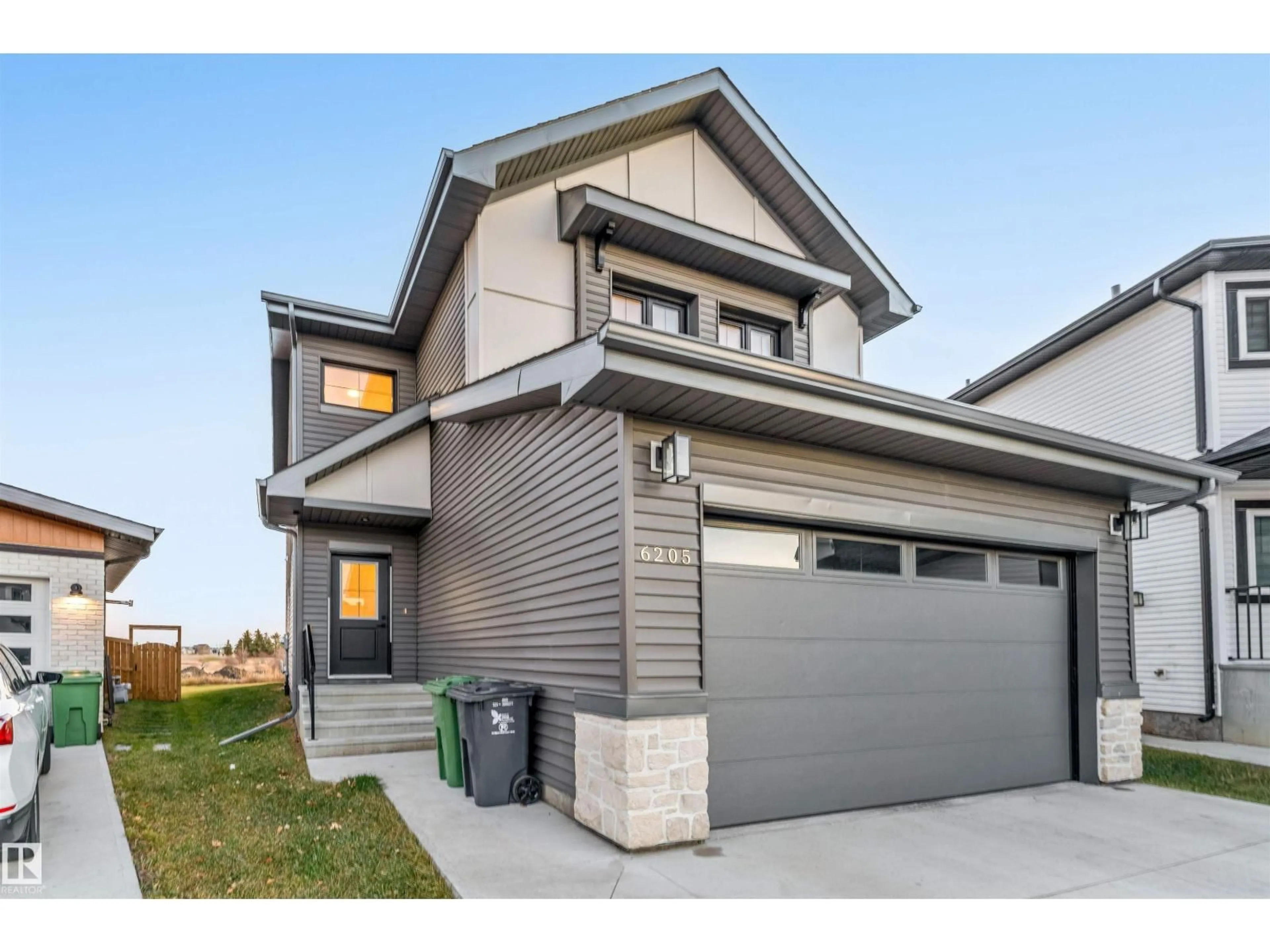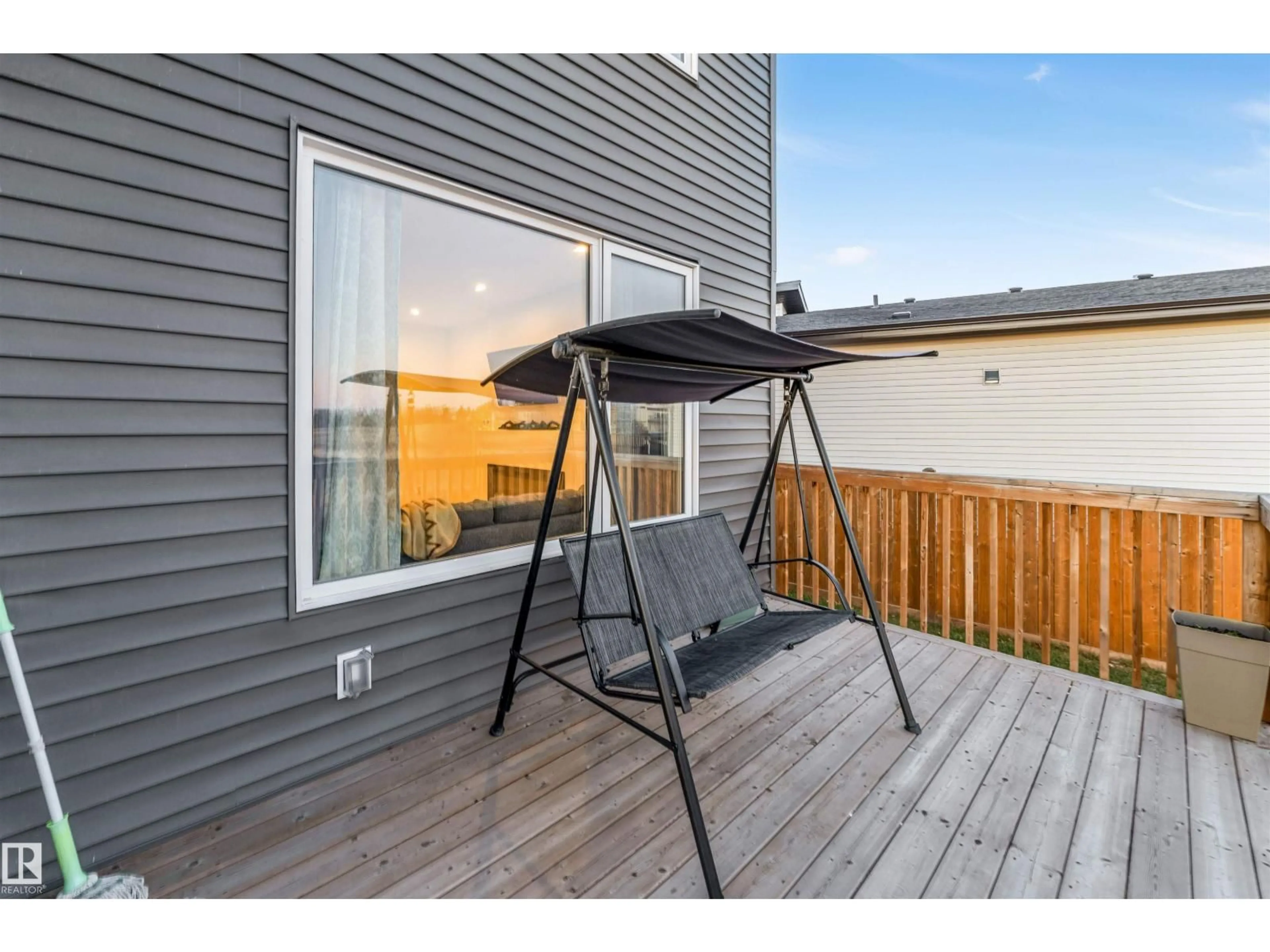Contact us about this property
Highlights
Estimated valueThis is the price Wahi expects this property to sell for.
The calculation is powered by our Instant Home Value Estimate, which uses current market and property price trends to estimate your home’s value with a 90% accuracy rate.Not available
Price/Sqft$248/sqft
Monthly cost
Open Calculator
Description
Welcome to this stunning 2-storey home offering over 2,250 sq ft of luxurious living space in the desirable community of Ruisseau. Built in 2023, this modern residence features an open-concept main floor with 9-ft ceilings, elegant finishes, a spacious living room with a designer fireplace, and a chef-inspired kitchen equipped with quartz countertops, stainless steel appliances, and a convenient walk-through butler’s pantry leading to the mudroom. Upstairs, you’ll find a large bonus room perfect for family gatherings, three generous bedrooms including a serene primary suite with a walk-in closet and a spa-style ensuite showcasing a freestanding tub and standing shower. Complete with an upper-floor laundry, energy-efficient systems, a double attached garage, and a beautifully landscaped yard, this home combines style, comfort, and practicality in one of Beaumont’s most sought-after neighborhoods, close to schools, parks, rec-center and all amenities. (id:39198)
Property Details
Interior
Features
Main level Floor
Living room
4.16 x 5.13Dining room
3.33 x 2.88Kitchen
4.12 x 4.42Property History
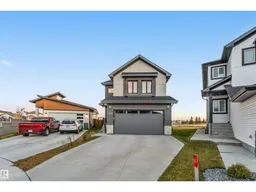 53
53
