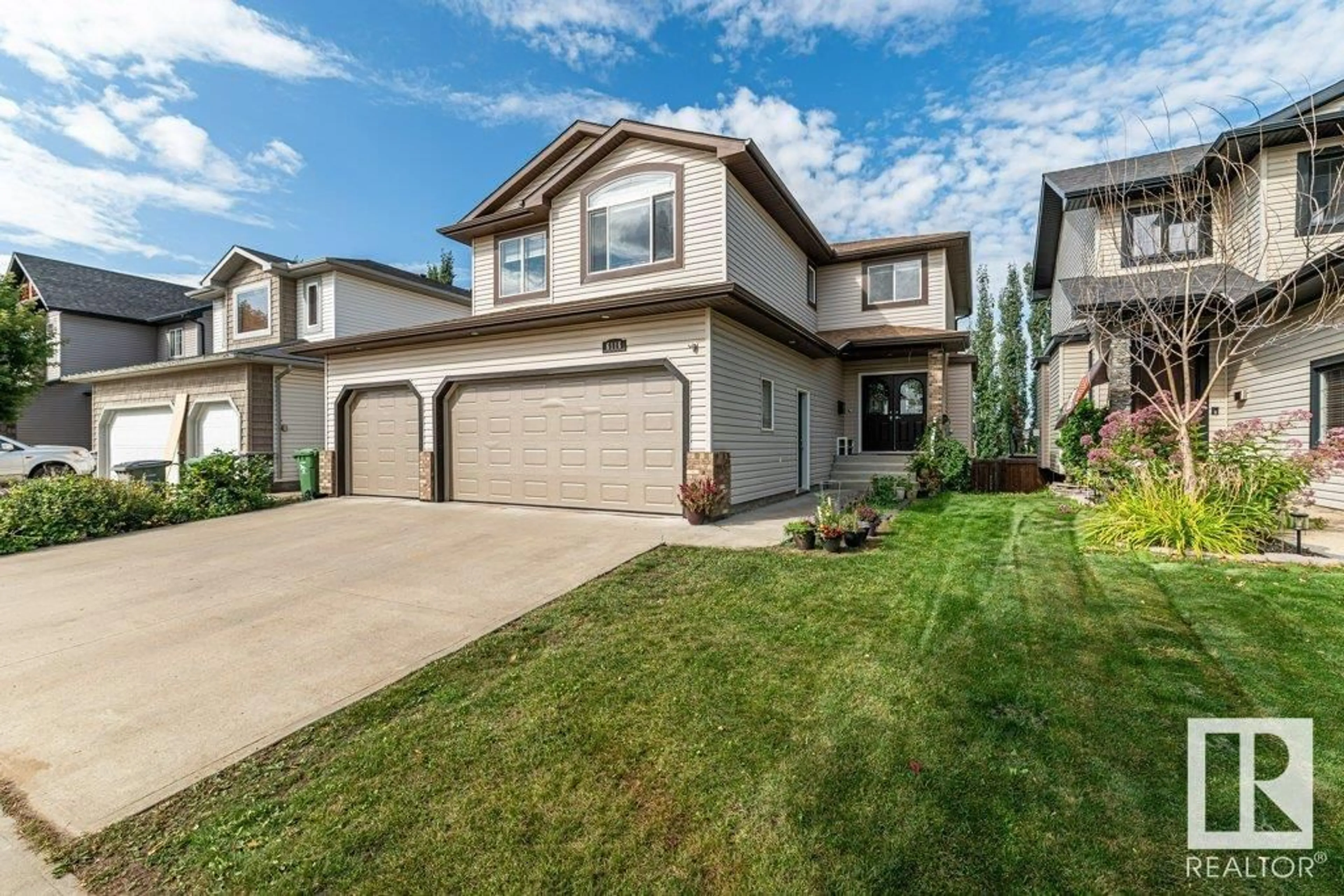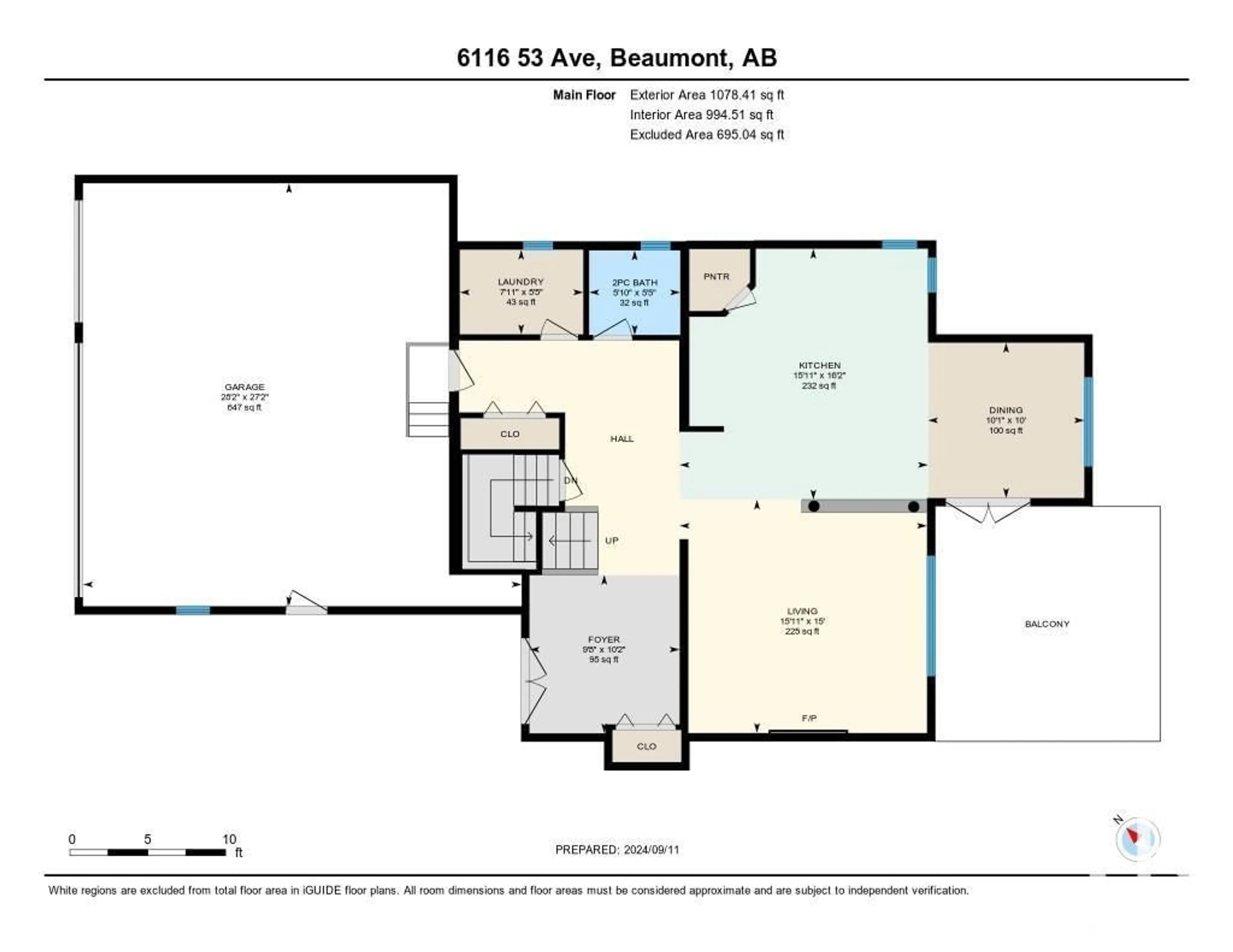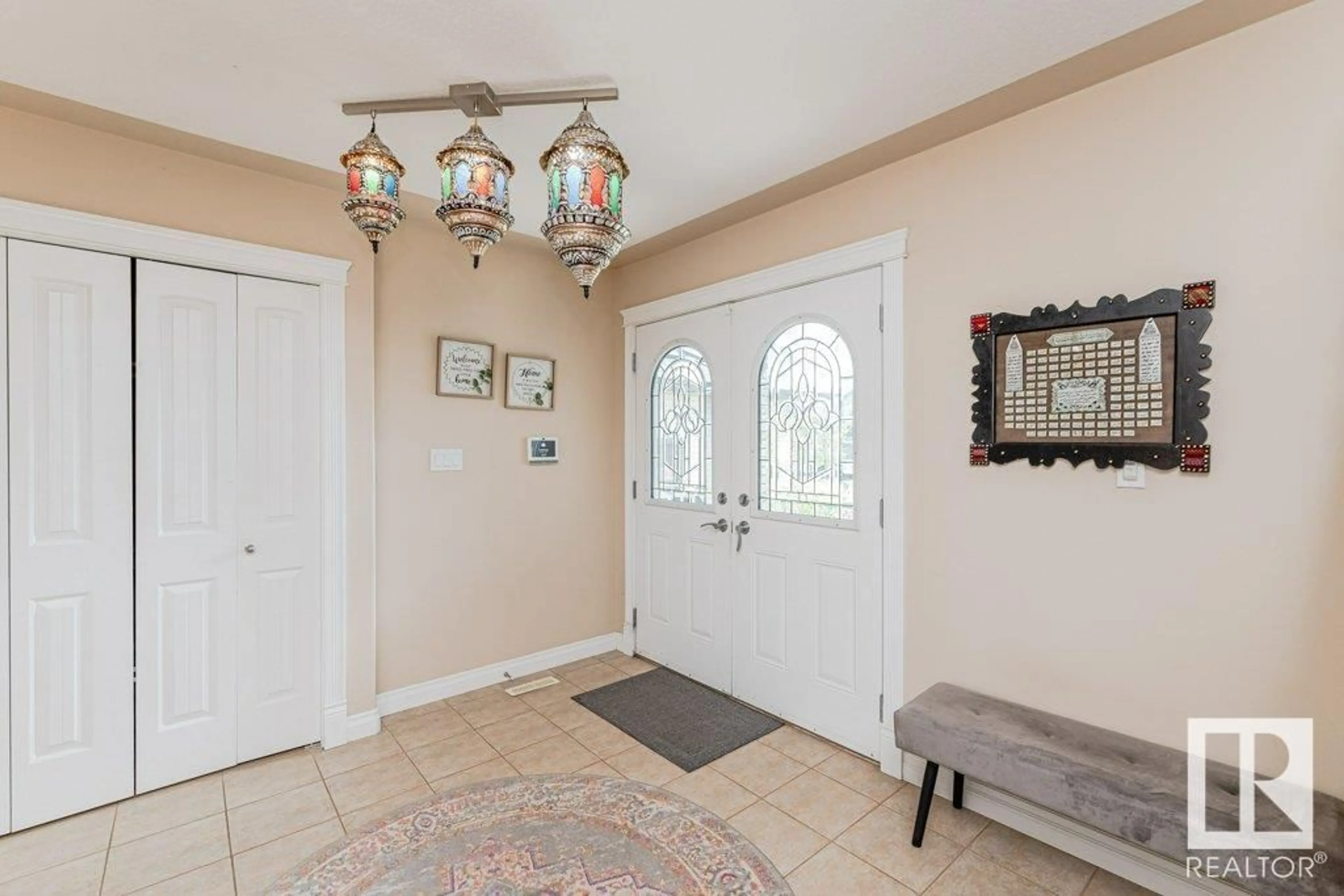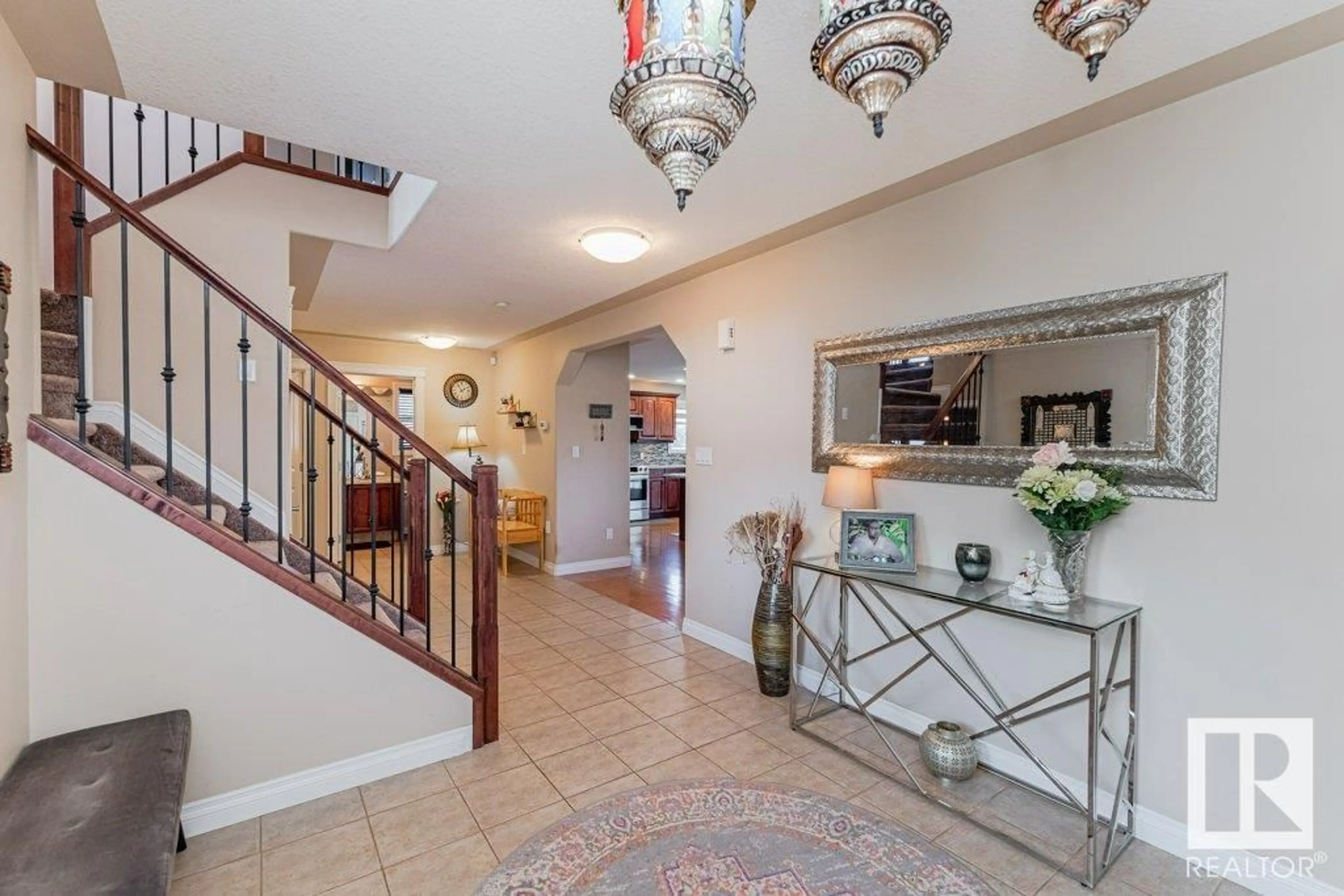6116 53 AV, Beaumont, Alberta T4X1V6
Contact us about this property
Highlights
Estimated ValueThis is the price Wahi expects this property to sell for.
The calculation is powered by our Instant Home Value Estimate, which uses current market and property price trends to estimate your home’s value with a 90% accuracy rate.Not available
Price/Sqft$292/sqft
Est. Mortgage$3,133/mo
Tax Amount ()-
Days On Market101 days
Description
TRIPLE ATTACHED HEATED GARAGE! BACKING ONTO POND! Impeccably designed 4+1 bedroom, 3.5 bath, 2490+ sqft WALKOUT residence situated in the Eaglemont Heights community of Beaumont. The main floor offers a open concept layout with 2 piece bath, MAIN FLOOR LAUNDRY, Gourmet Kitchen featuring Granite Countertops, upgraded Stainless Steel Appliances, Central Island, living room with Gas Fireplace, and dining area with access to the upper deck featuring Picturesque Pond Views. The upper level hosts a bonus room, 4 piece bath, and four generously sized bedrooms, including a lavish Primary Suite with a jetted tub and walk-in closet. The lower level offers a fifth bedroom, 4 piece bath, a cozy recreation room with a gas fireplace, and walkout access to the fully fenced backyard. Enhanced with top-notch upgrades such as Granite Countertops, carpeting, Newer Shingles, garage doors, blinds, and more! Ideally located in proximity to schools, parks, shopping, and public transportation. (id:39198)
Property Details
Interior
Features
Basement Floor
Bedroom 5
3.74 m x 4.13 mRecreation room
7.46 m x 7.75 mUtility room
3.13 m x 2.89 m



