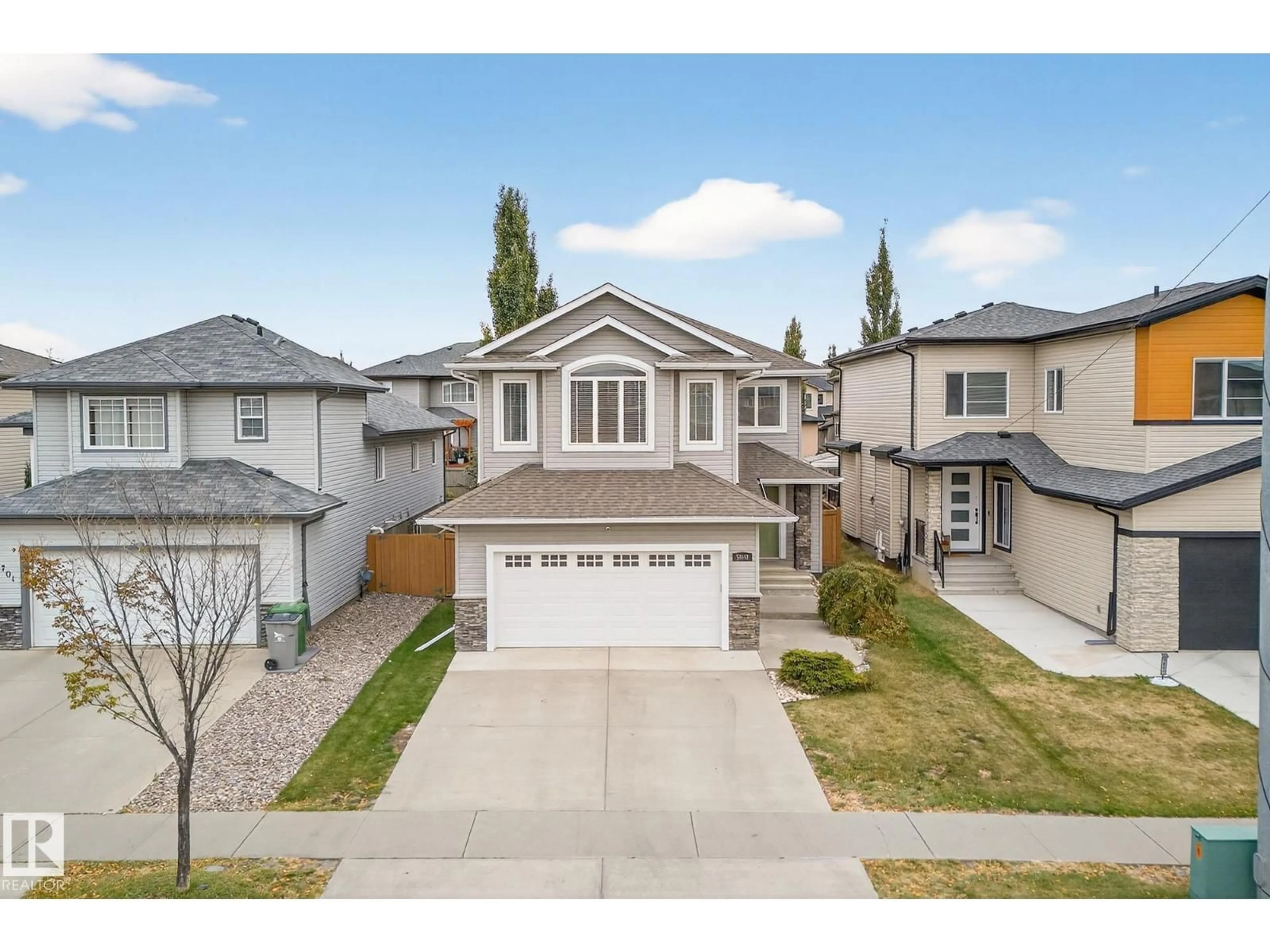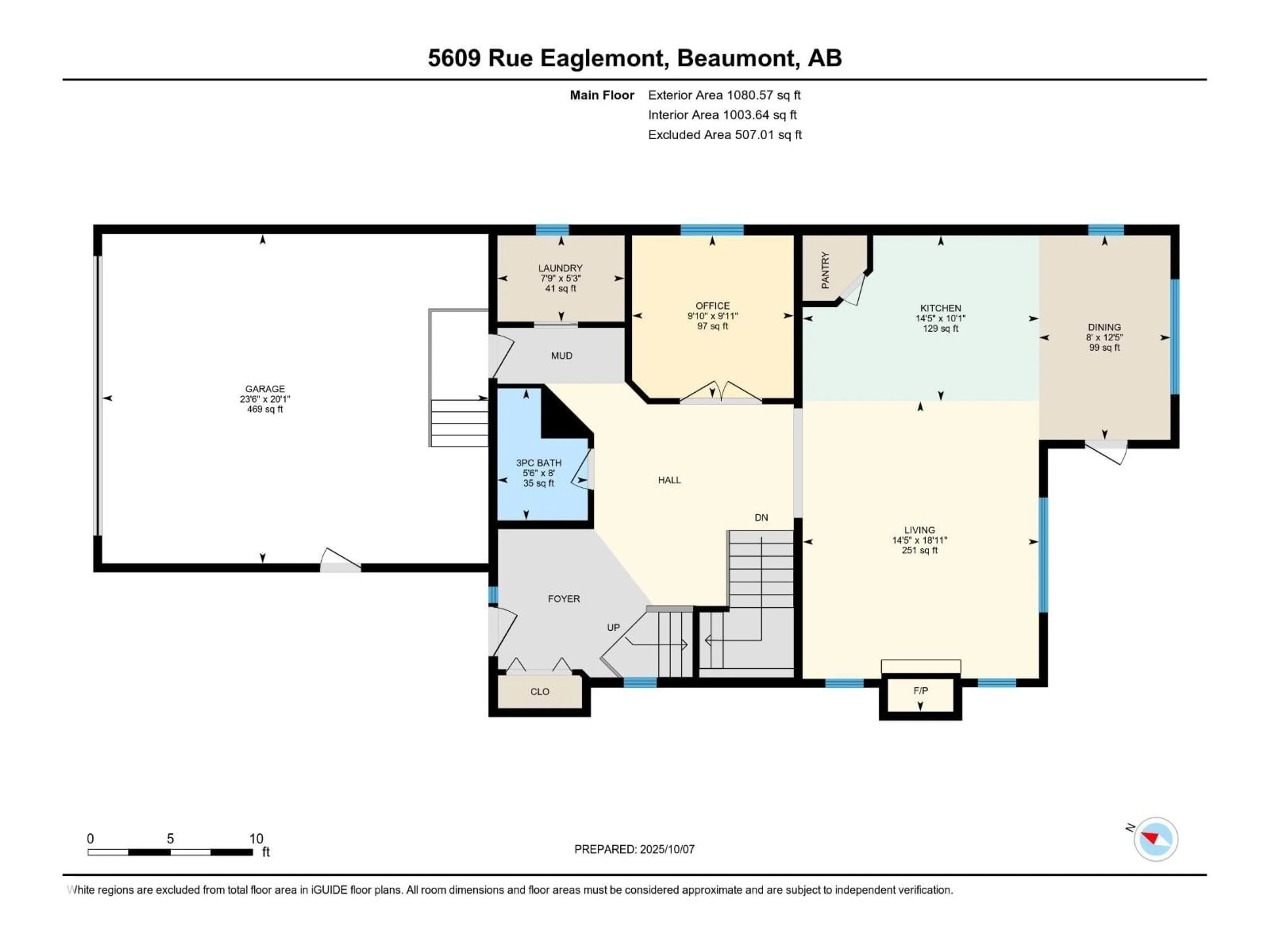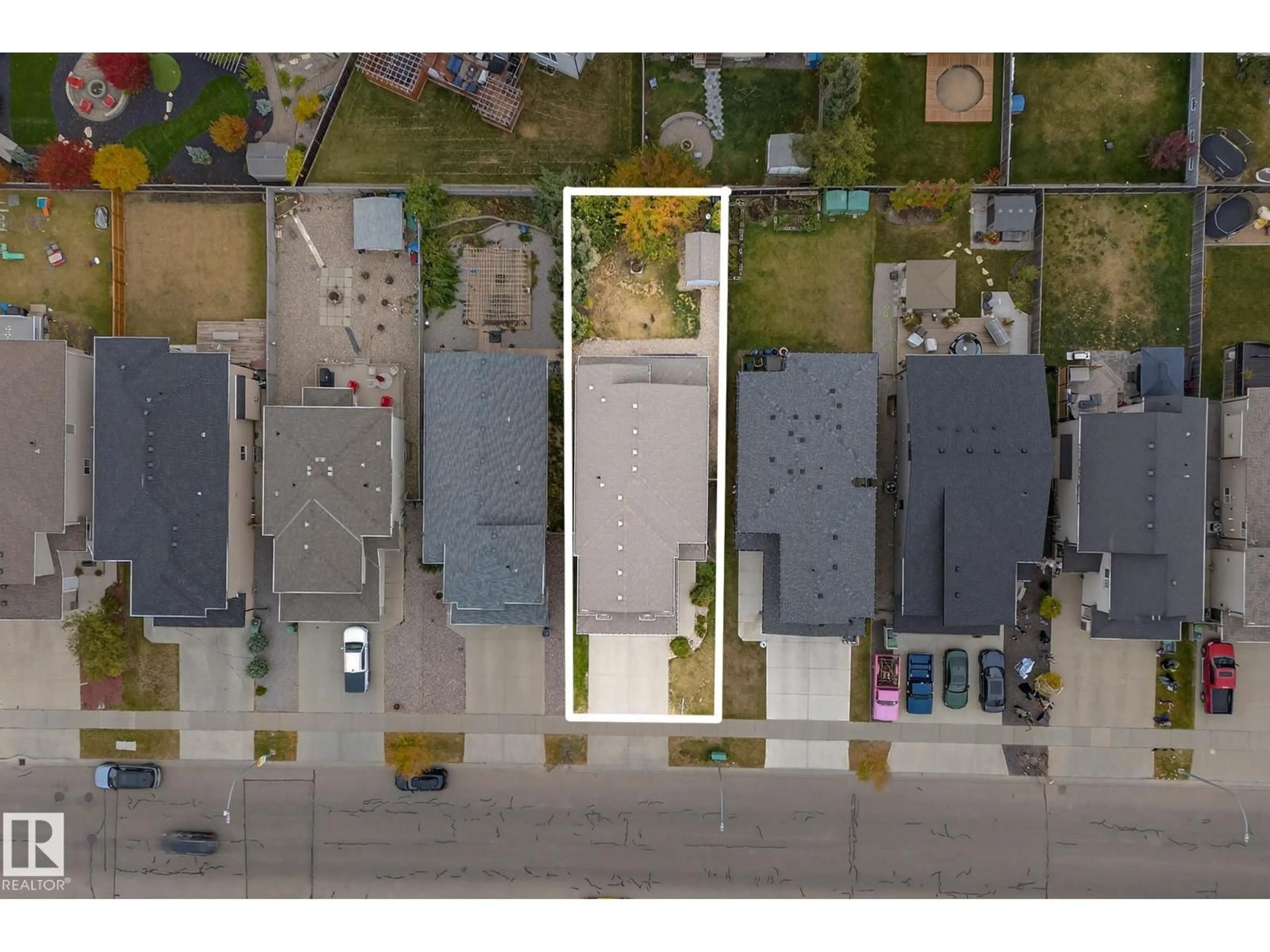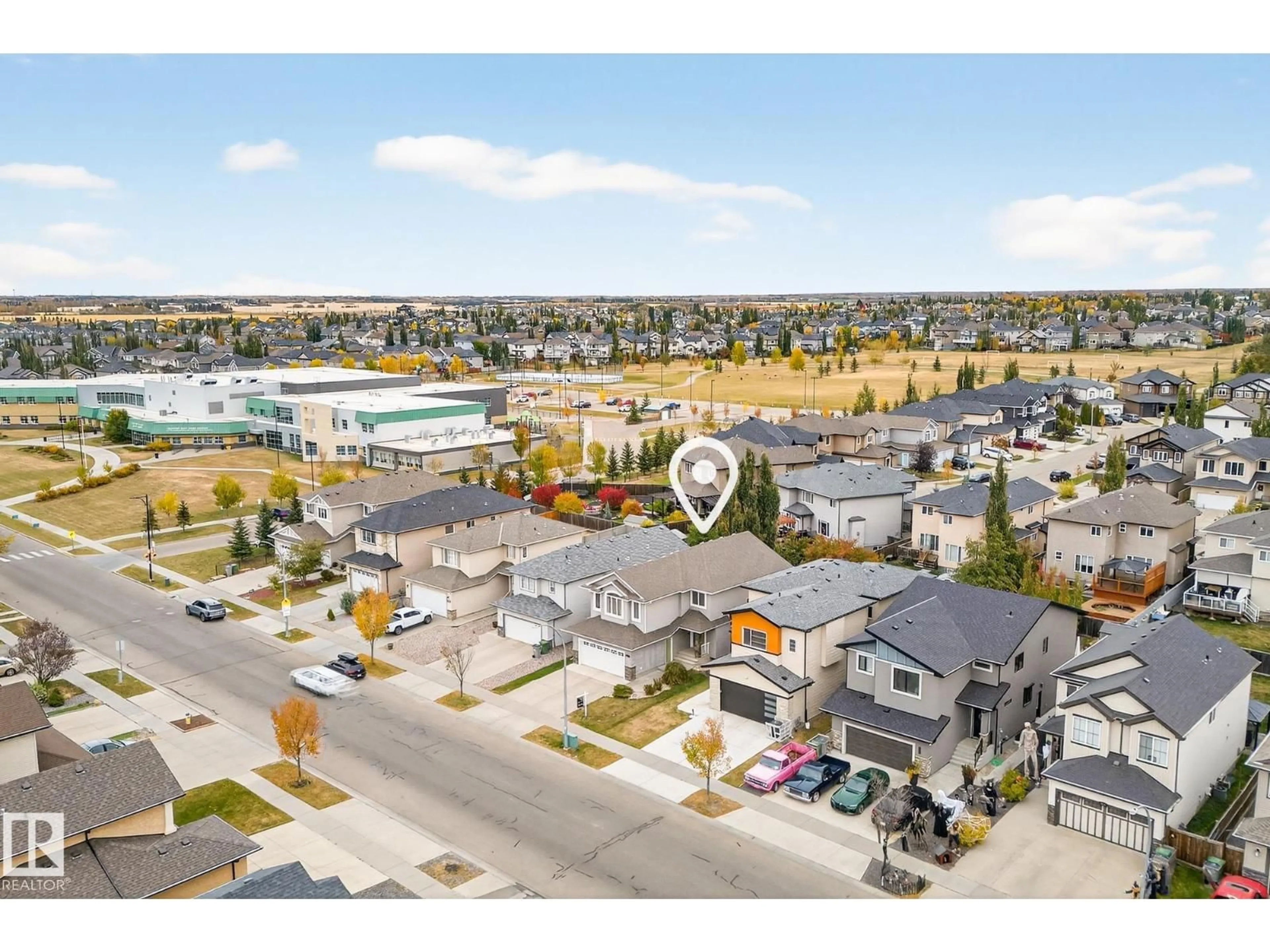5609 RUE EAGLEMONT, Beaumont, Alberta T4X0G9
Contact us about this property
Highlights
Estimated valueThis is the price Wahi expects this property to sell for.
The calculation is powered by our Instant Home Value Estimate, which uses current market and property price trends to estimate your home’s value with a 90% accuracy rate.Not available
Price/Sqft$248/sqft
Monthly cost
Open Calculator
Description
Welcome to this warm and inviting 2353 sq ft family home in an unbeatable location! The bright open layout features a main floor den—perfect for a home office, playroom, or guest space—next to a full 3-pc bath. The spacious kitchen offers granite countertops, a large island, corner pantry, and plenty of cabinets, opening onto a cozy living room with gas fireplace. The dining area leads to a covered deck with gas hookup for year-round BBQs and overlooks the fully developed private backyard, ideal for kids and family fun. Upstairs, the primary suite includes a 5-pc ensuite with double sinks, soaker tub, granite counters, and walk-in closet. Two additional bedrooms and a vaulted bonus room with gas fireplace provide lots of room for everyone. With hot water on demand, central air conditioning, and double attached garage, this home has it all—steps from Dansereau and St. Andre schools, close to the Rec Centre, parks, and trails! (id:39198)
Property Details
Interior
Features
Main level Floor
Living room
5.76 x 4.38Dining room
3.79 x 2.44Kitchen
3.07 x 4.38Den
3.02 x 3Exterior
Parking
Garage spaces -
Garage type -
Total parking spaces 4
Property History
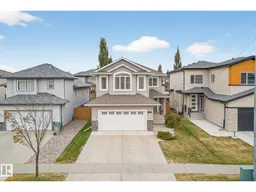 53
53
