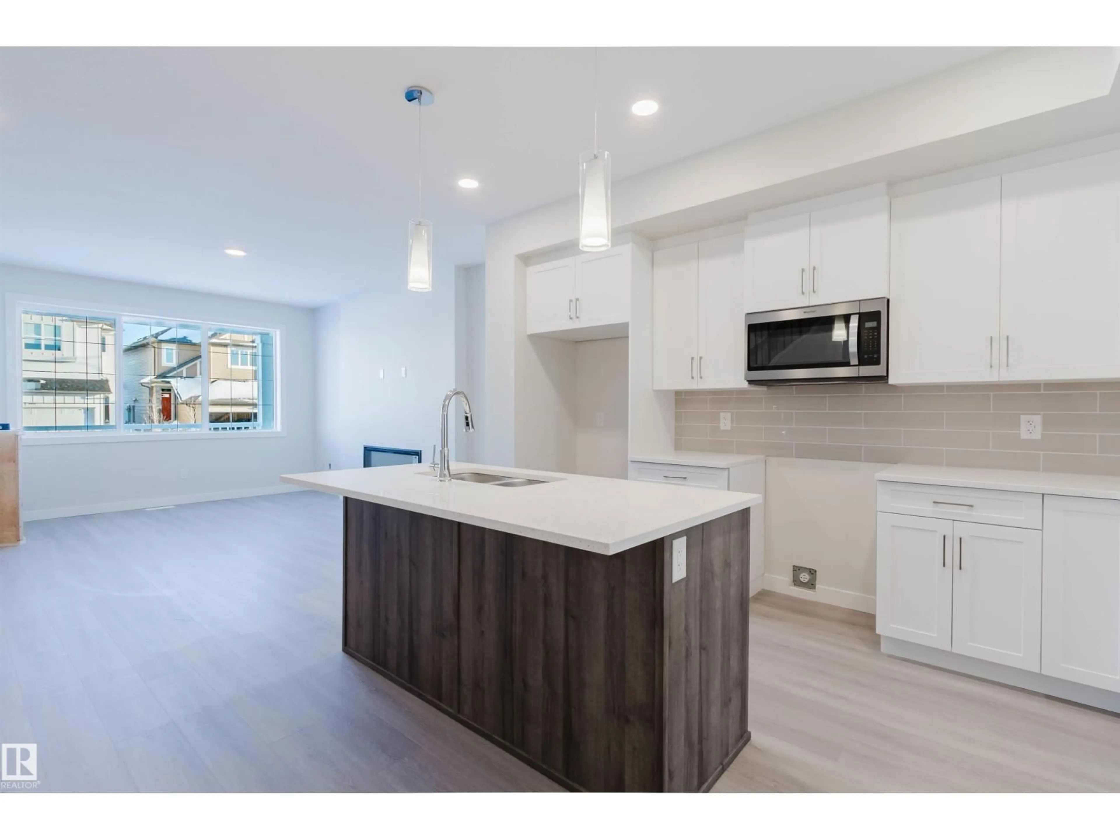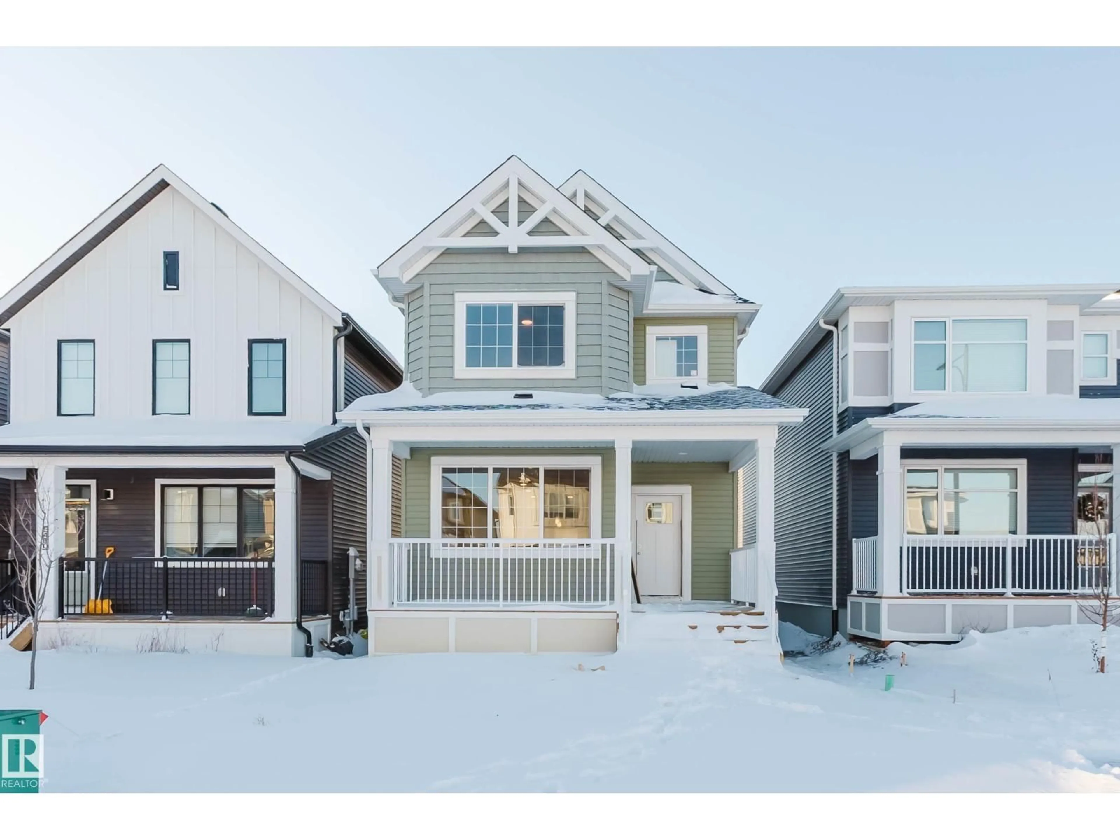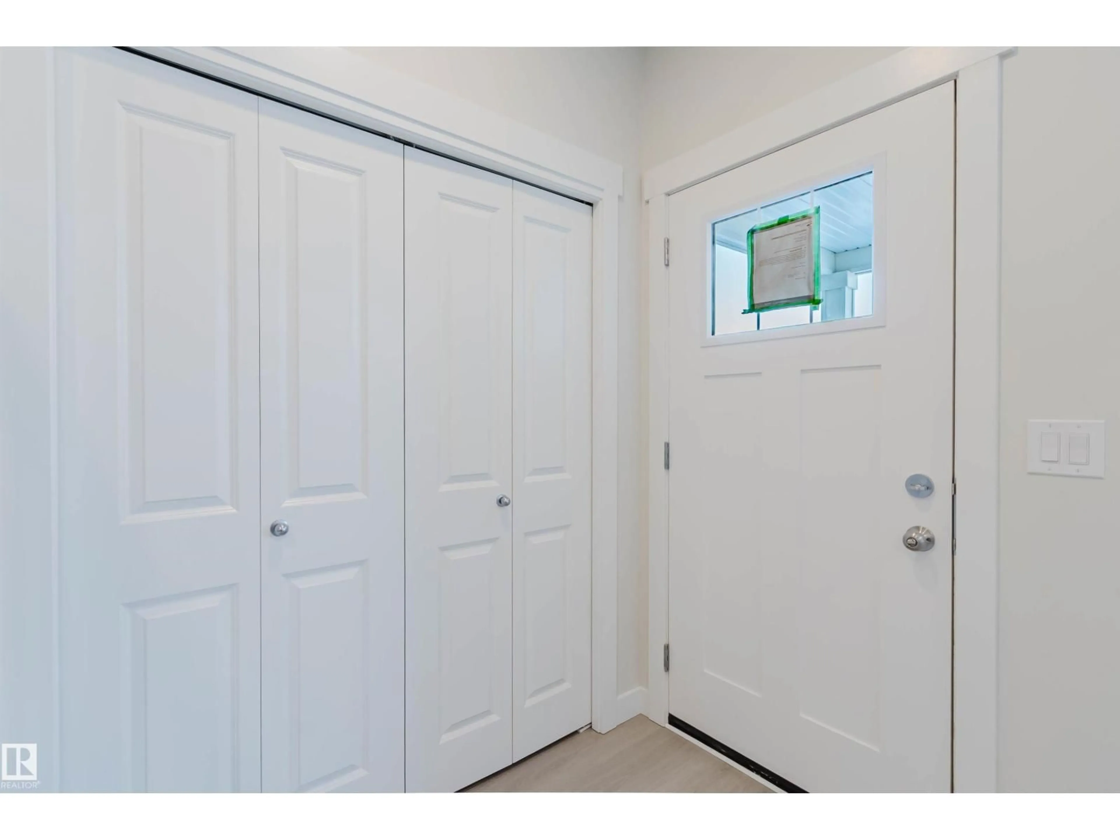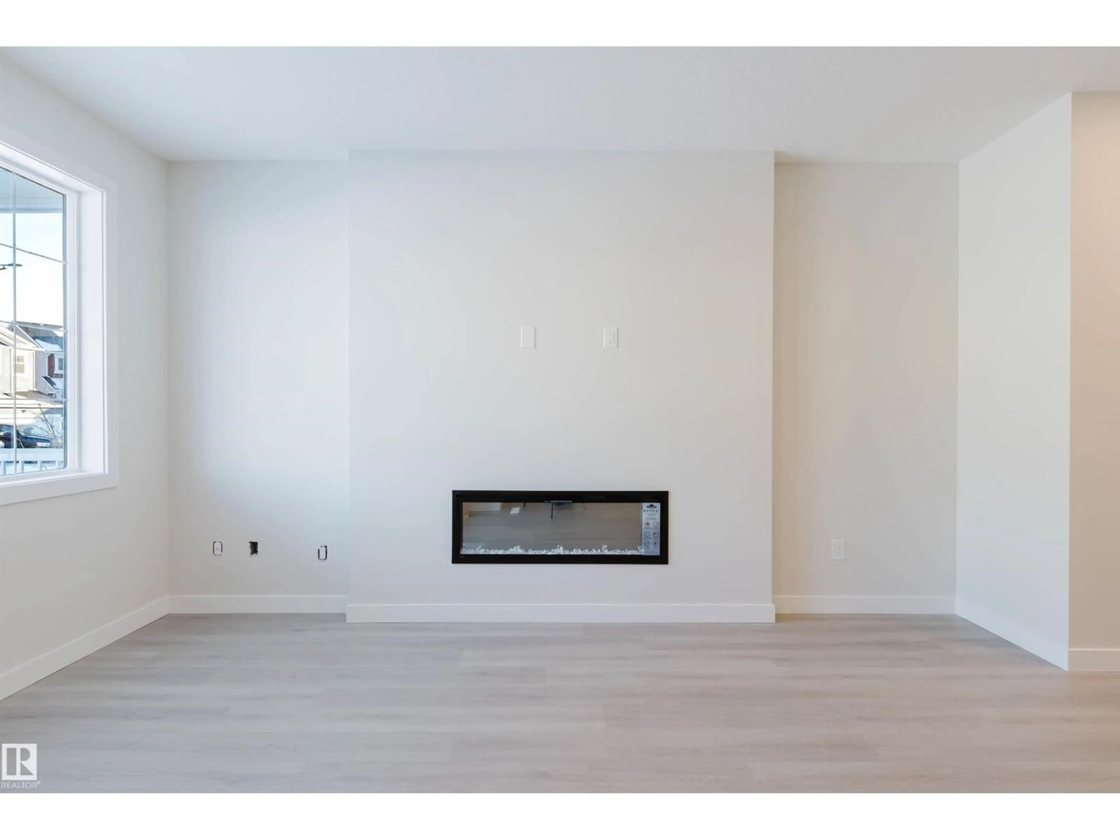Contact us about this property
Highlights
Estimated valueThis is the price Wahi expects this property to sell for.
The calculation is powered by our Instant Home Value Estimate, which uses current market and property price trends to estimate your home’s value with a 90% accuracy rate.Not available
Price/Sqft$277/sqft
Monthly cost
Open Calculator
Description
FULL BED & BATH ON MAIN! Award-winning Crystal Creek Homes presents this stunning two-storey 4 bed, 3 bath detached home in the highly desirable community of Elan in Beaumont. This home offers a perfect blend of modern style and everyday comfort. Enjoy the charming large front porch before stepping inside to an open-concept main floor, featuring a spacious living room with fireplace, modern kitchen, pantry, and dining area. The main floor also includes a bedroom and a full bathroom, perfect for guests or additional living space. Upstairs, you'll find a versatile bonus room, convenient walk-in laundry, a 4-piece bathroom, and 3 generously sized bedrooms. The primary suite boasts a walk-in closet and a private ensuite with shower. This home also comes with a $5,000 appliance credit, a separate side entrance to the basement, and a double detached garage! Don't miss your opportunity to make it yours. (id:39198)
Property Details
Interior
Features
Main level Floor
Living room
Dining room
Kitchen
Bedroom 4
Property History
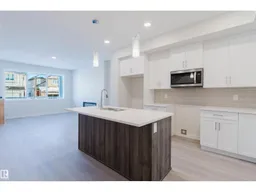 47
47
