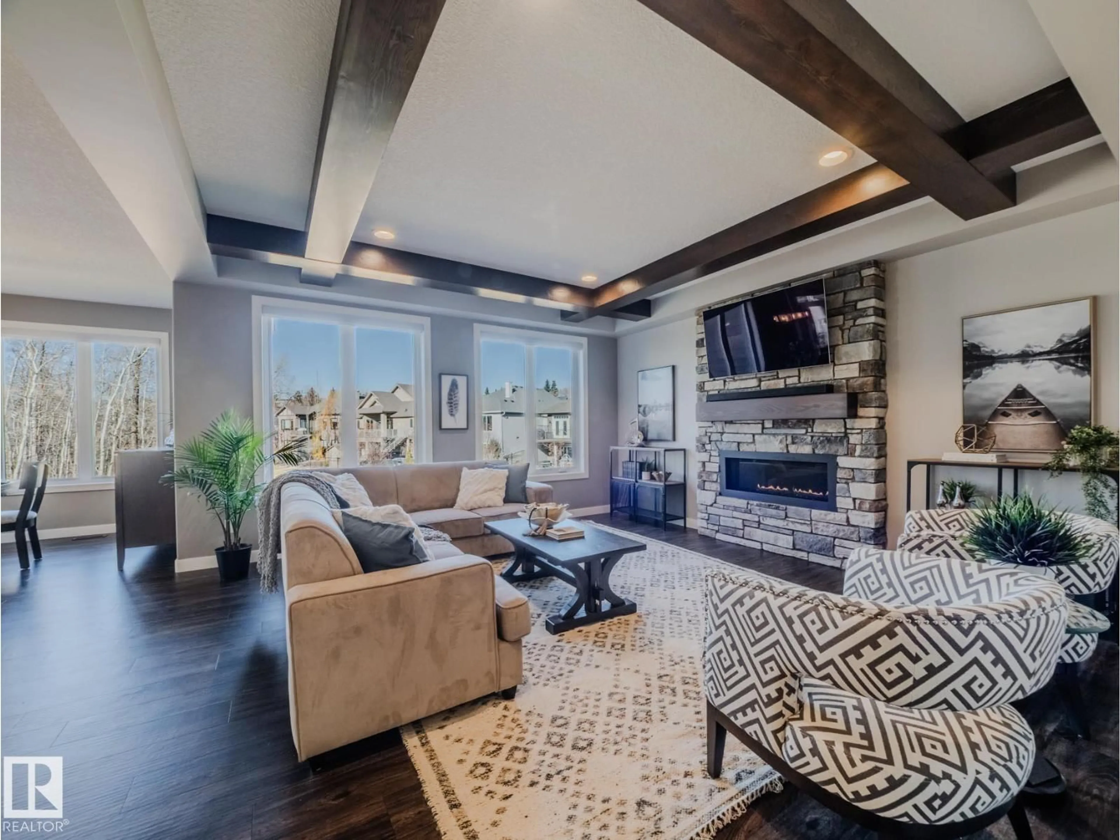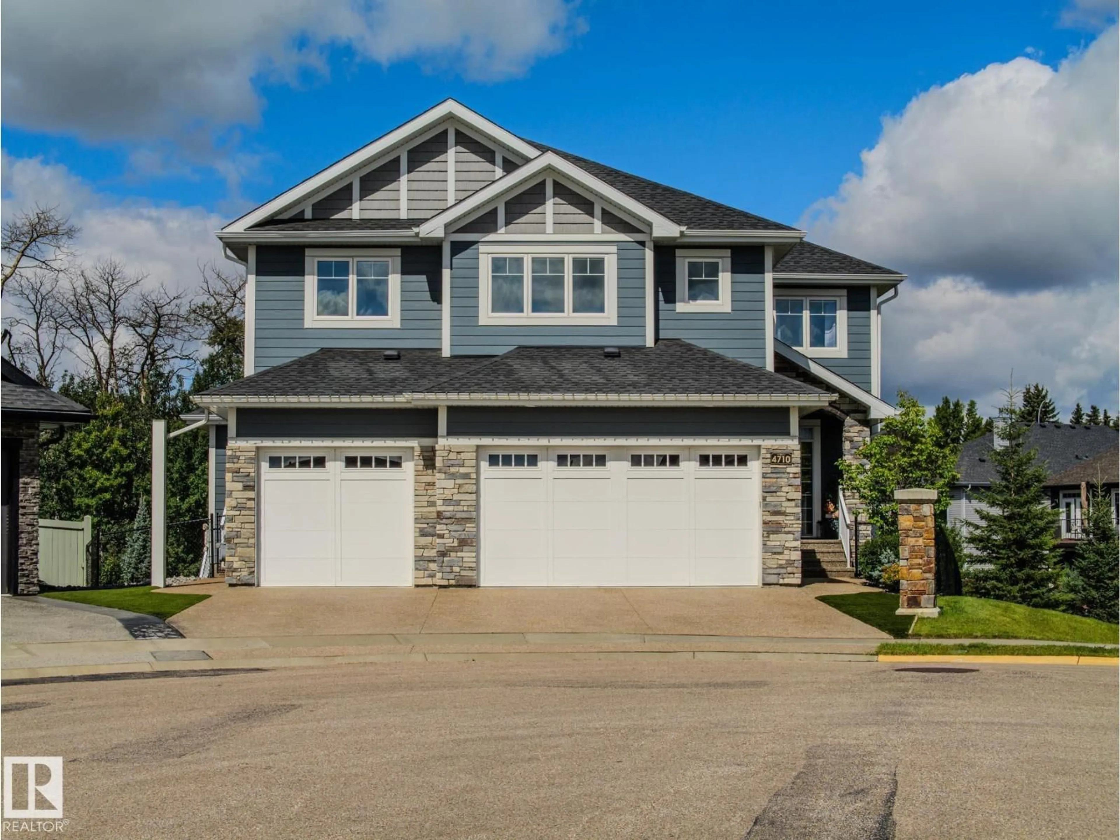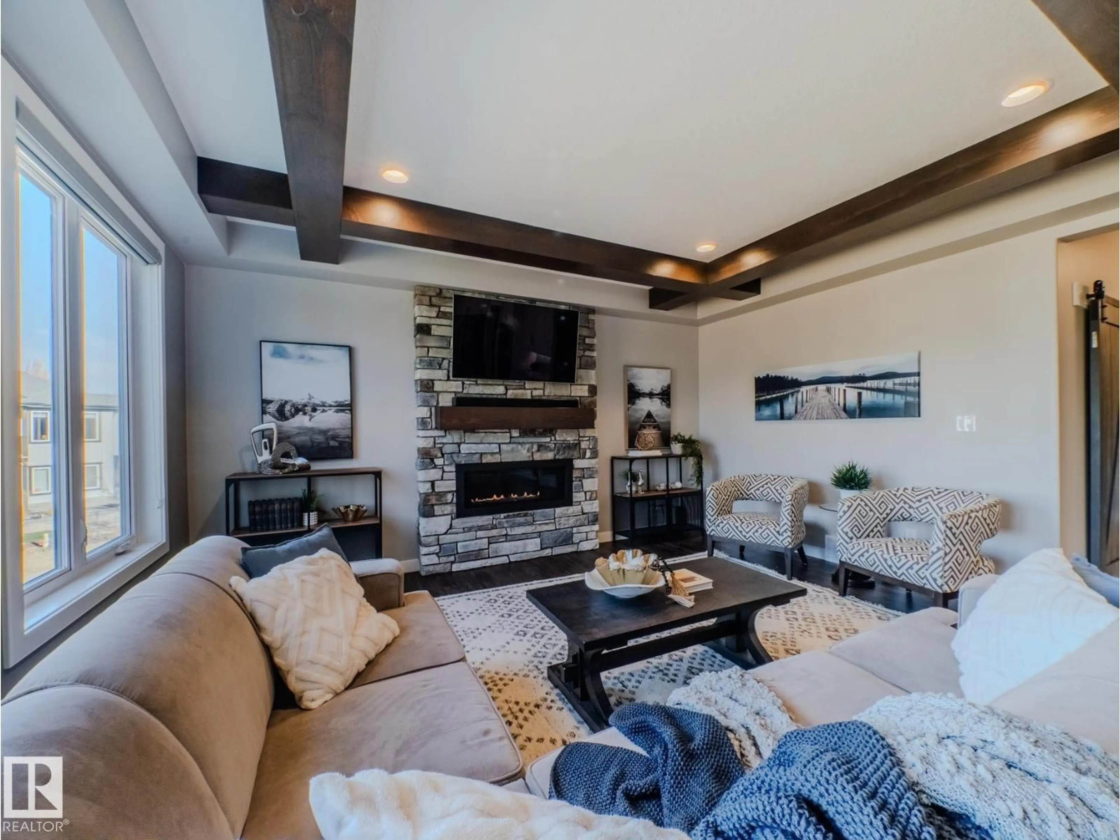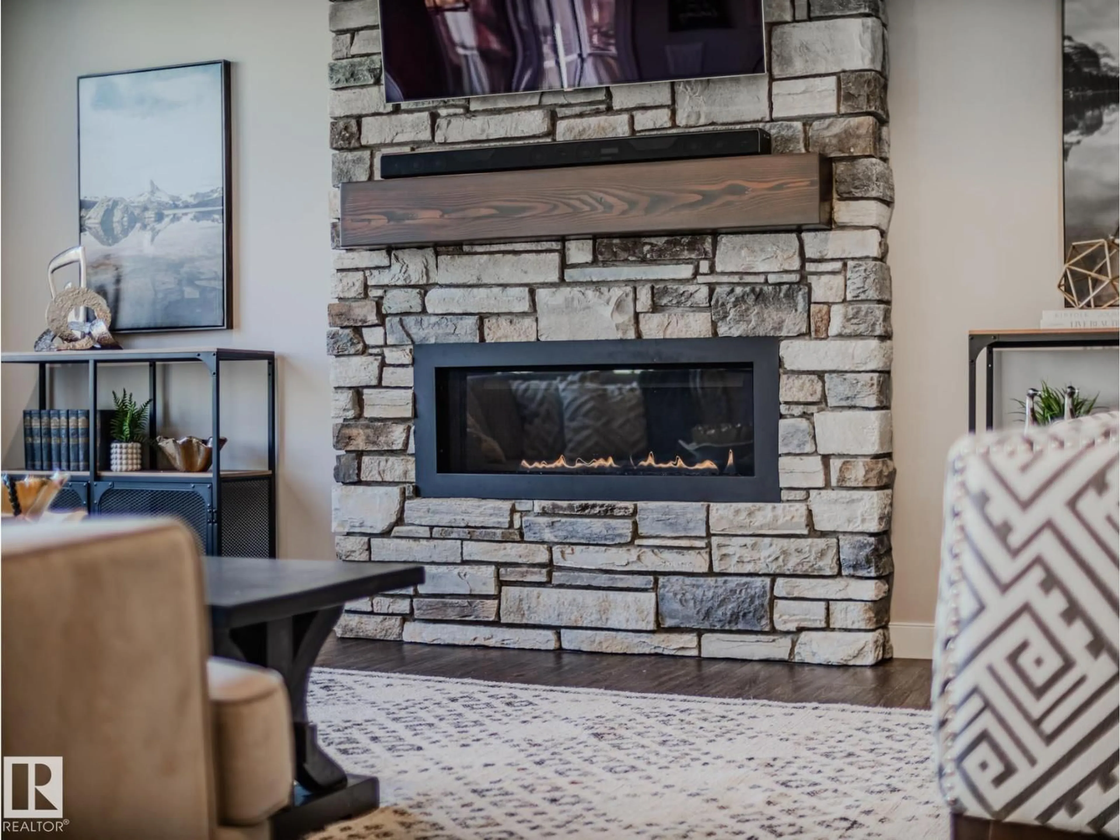4710 41 ST, Beaumont, Alberta T4X2A8
Contact us about this property
Highlights
Estimated valueThis is the price Wahi expects this property to sell for.
The calculation is powered by our Instant Home Value Estimate, which uses current market and property price trends to estimate your home’s value with a 90% accuracy rate.Not available
Price/Sqft$372/sqft
Monthly cost
Open Calculator
Description
This stunning Home2Love blends luxury, lifestyle & versatility in one remarkable property. Nestled on a large pie-shaped, tree-lined lot with walking trails at your doorstep—your own private retreat. The exterior showcases Hardie board siding, stone accents & exposed aggregate driveway, while inside, abundant natural light fills all 3 levels, showcasing the high-end finishes & thoughtful design. Quality Built by Royer Homes. The chef’s kitchen features a built-in oven, microwave, warming drawer, induction stove & beverage cooler. A walk-through pantry with custom cubbies connects to the triple garage. Open stairs lead to a serene primary with spa-like ensuite & large walk-in closet & convenient laundry access. Enjoy BBQs, sunsets or a hottub from the enclosed sunroom-style decks. 1 or 2 Bedroom Suite..It’s not just extra space. It’s flexibility, privacy, and long-term value built right in. The beautiful walk-out level has in-floor heat, a gym, rec room, bedroom & bathroom & indoor shed/ storage.10++ WOW! (id:39198)
Property Details
Interior
Features
Main level Floor
Living room
5 x 4.88Dining room
4.57 x 3.09Kitchen
4.98 x 4.69Den
4.85 x 4.05Property History
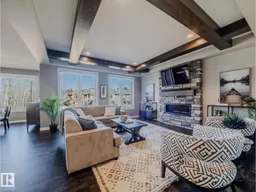 74
74
