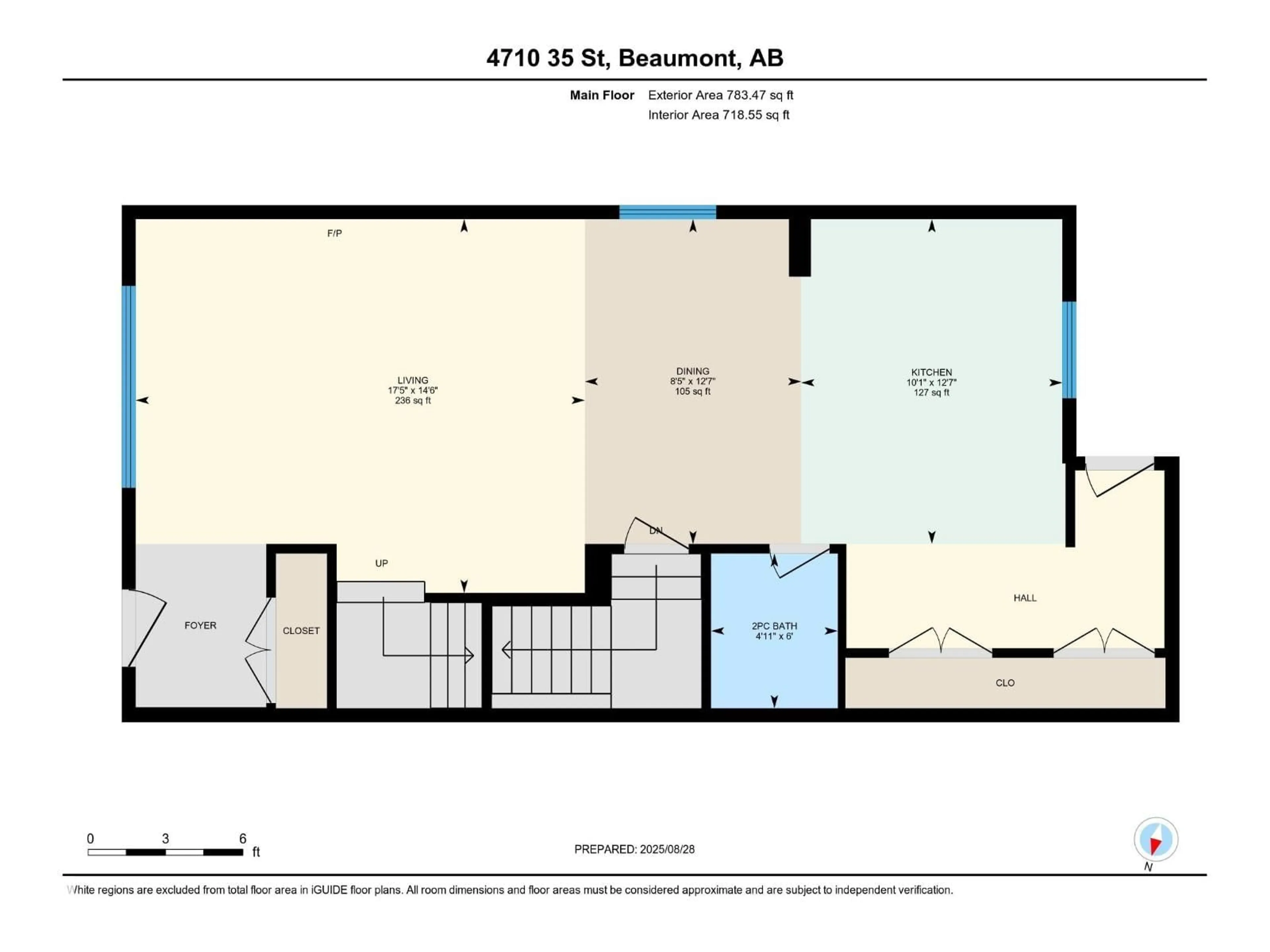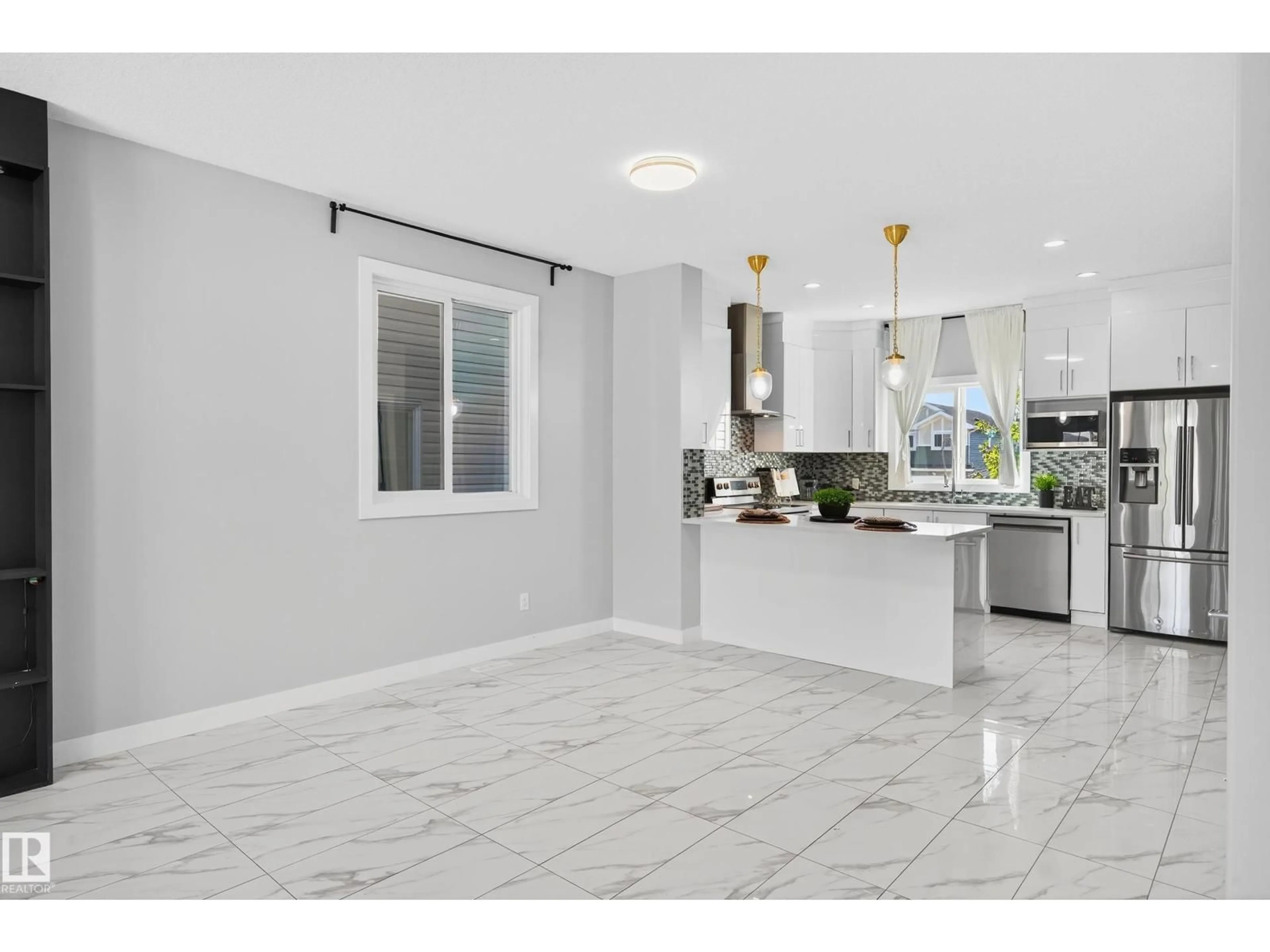4710 35 ST, Beaumont, Alberta T4X2Y4
Contact us about this property
Highlights
Estimated valueThis is the price Wahi expects this property to sell for.
The calculation is powered by our Instant Home Value Estimate, which uses current market and property price trends to estimate your home’s value with a 90% accuracy rate.Not available
Price/Sqft$315/sqft
Monthly cost
Open Calculator
Description
Welcome to this impressive 1,658 sq ft two-story home in Forest Heights! Step inside to a bright, open layout highlighted by 12x24 porcelain tile flooring throughout the main level. The striking electric fireplace with a tile surround and built-in wall unit creates a cozy focal point for relaxing evenings. The kitchen is a chef’s dream, featuring stainless steel appliances, quartz countertops, a stylish glass backsplash, and glossy white cabinetry offering plenty of storage. Outside, enjoy a spacious backyard with a two-tiered deck, privacy fence, and a double detached garage. Upstairs, you’ll find three bedrooms with laminate flooring and a four-piece main bath. The primary suite is a true retreat, complete with a beautiful ensuite and walk-in closet. The fully finished basement, with a side entrance, three large windows, a generous rec room, bedroom, and four-piece bathroom, is perfect for entertaining or guests. This home shows like new—don’t miss your chance to see it! (id:39198)
Property Details
Interior
Features
Main level Floor
Living room
4.42 x 5.31Dining room
3.84 x 2.56Kitchen
3.84 x 3.09Exterior
Parking
Garage spaces -
Garage type -
Total parking spaces 4
Property History
 49
49





