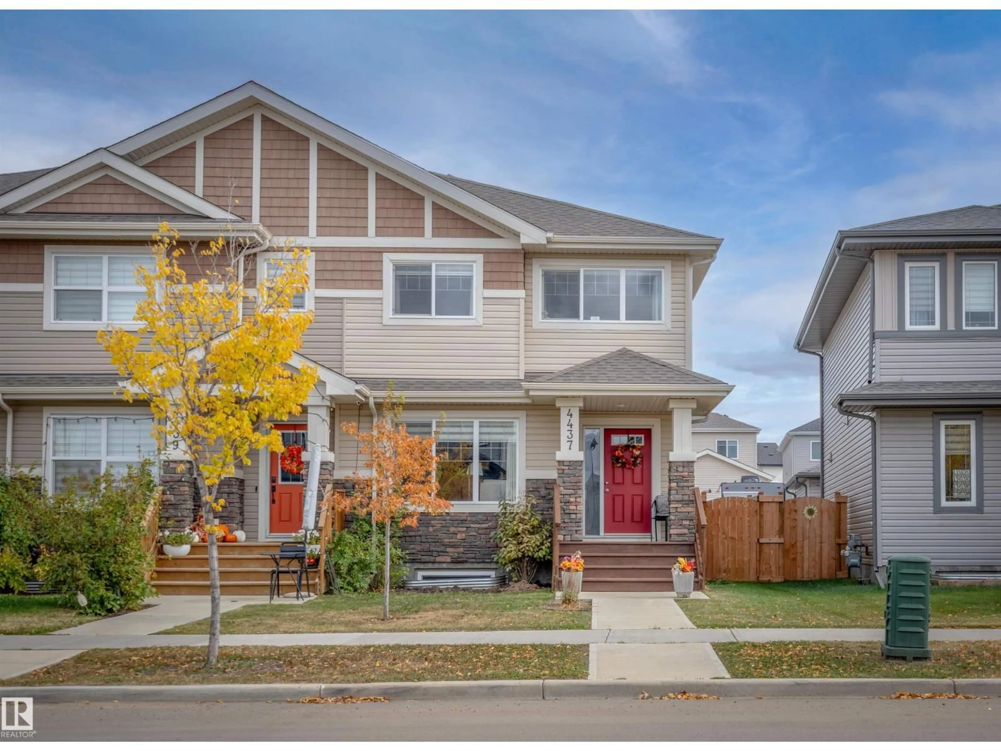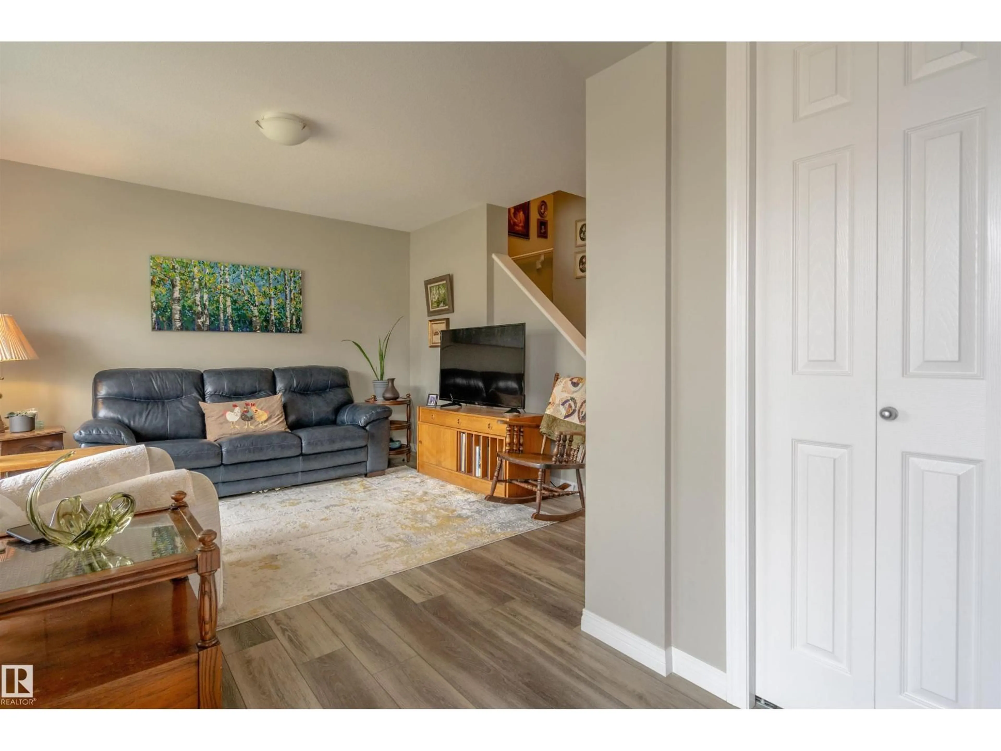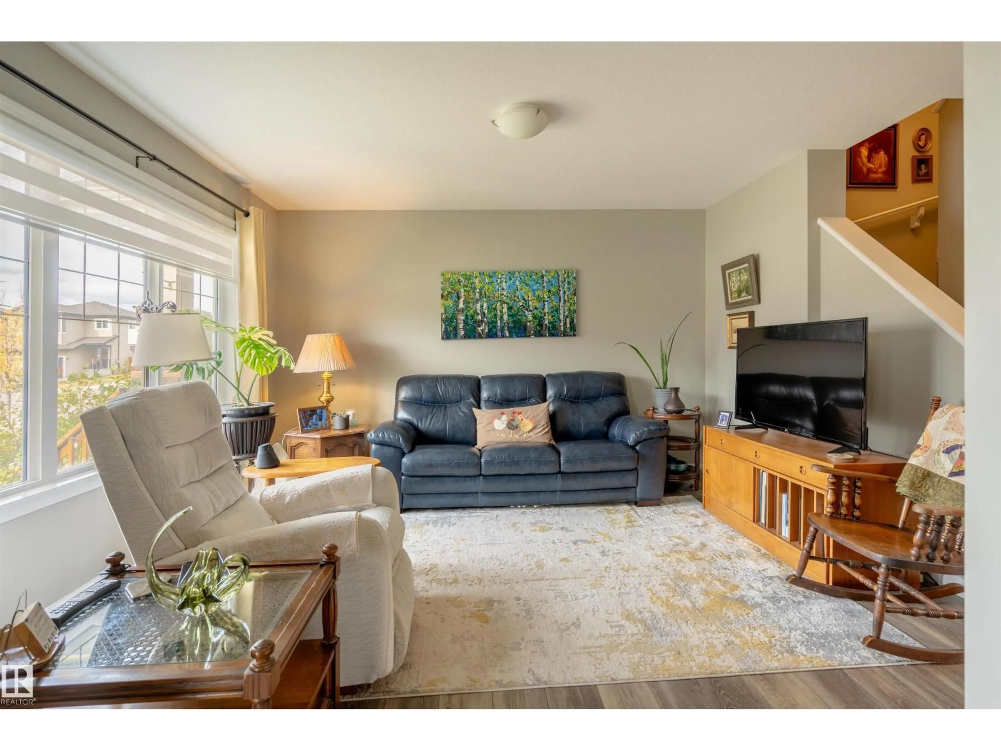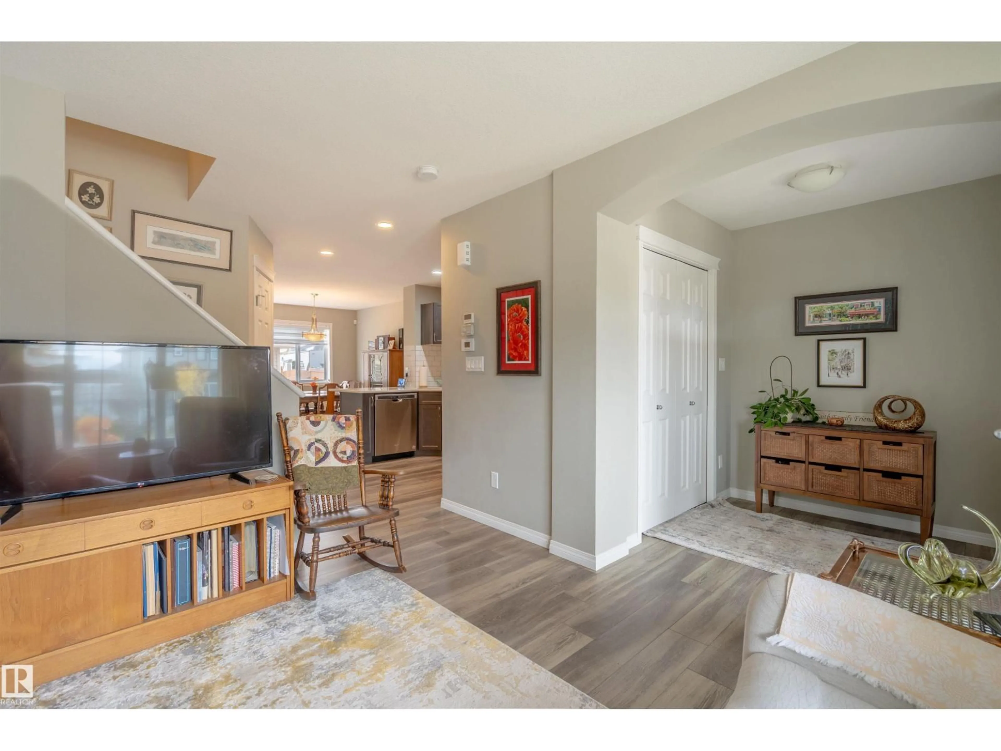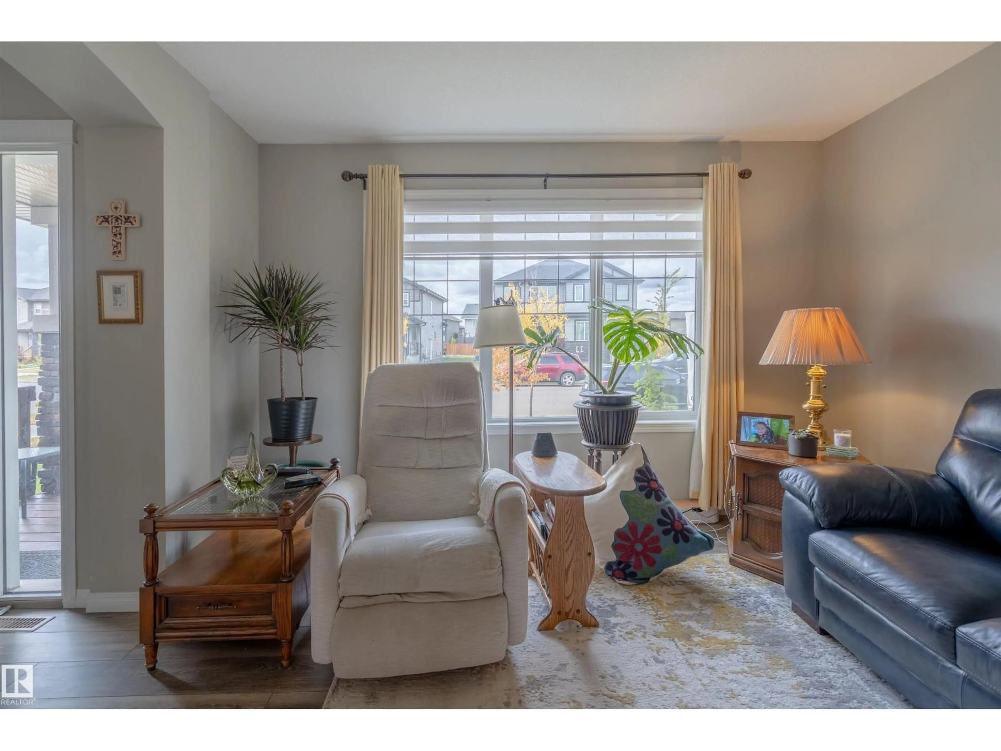Contact us about this property
Highlights
Estimated valueThis is the price Wahi expects this property to sell for.
The calculation is powered by our Instant Home Value Estimate, which uses current market and property price trends to estimate your home’s value with a 90% accuracy rate.Not available
Price/Sqft$302/sqft
Monthly cost
Open Calculator
Description
Welcome to Triomphe Estates, a quiet and welcoming community in SE Beaumont—just 10 minutes from Edmonton! This stunning Montorio-built townhome blends modern comfort with thoughtful design. The open-concept main floor features a stylish kitchen with stainless steel appliances, quartz countertops, and a spacious pantry. Upstairs, you’ll find two bedrooms, a full bathroom, and a generous primary suite complete with a walk-in closet and 4-piece ensuite. Convenient upstairs laundry makes everyday living a breeze. The large double garage and expansive parking pad provide space for up to four vehicles—perfect for families or guests. Step outside to the beautiful back deck, ideal for entertaining or simply relaxing in the peaceful surroundings. (id:39198)
Property Details
Interior
Features
Main level Floor
Living room
3.63 x 3.96Dining room
2.87 x 3.51Kitchen
3.33 x 3.33Exterior
Parking
Garage spaces -
Garage type -
Total parking spaces 4
Property History
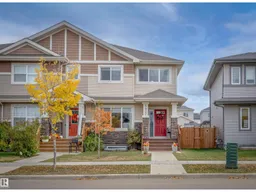 30
30
