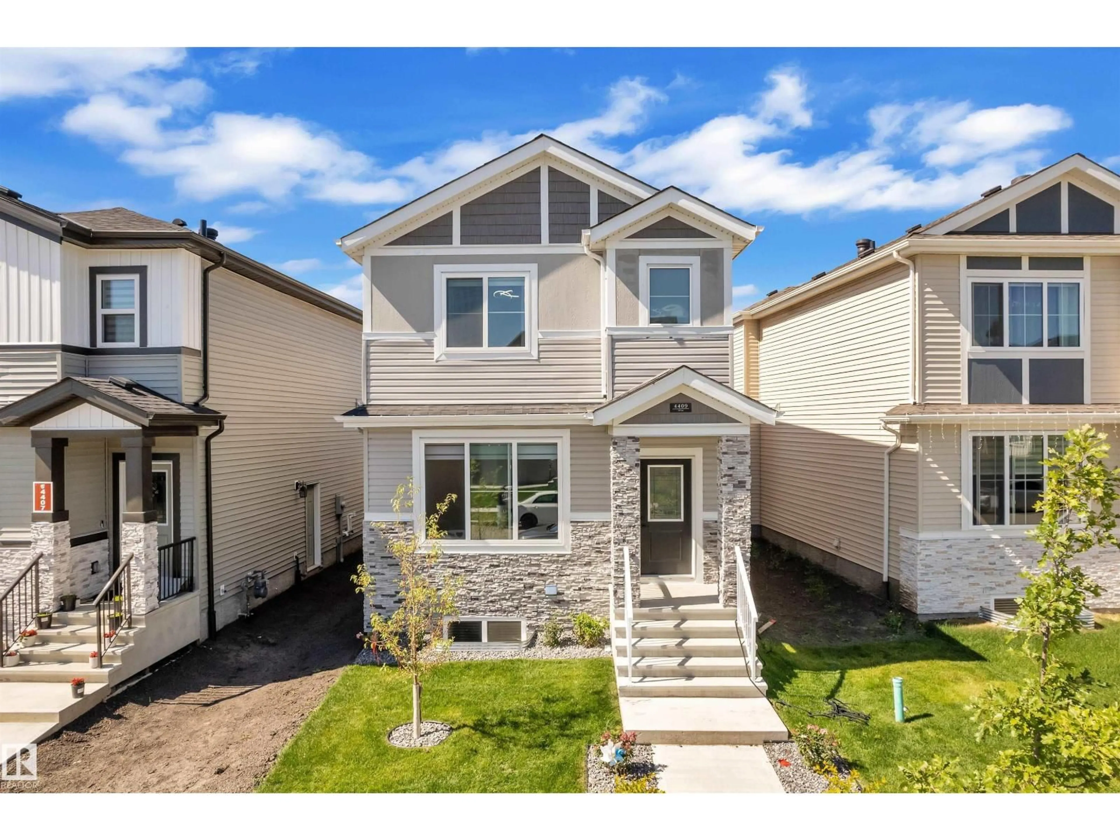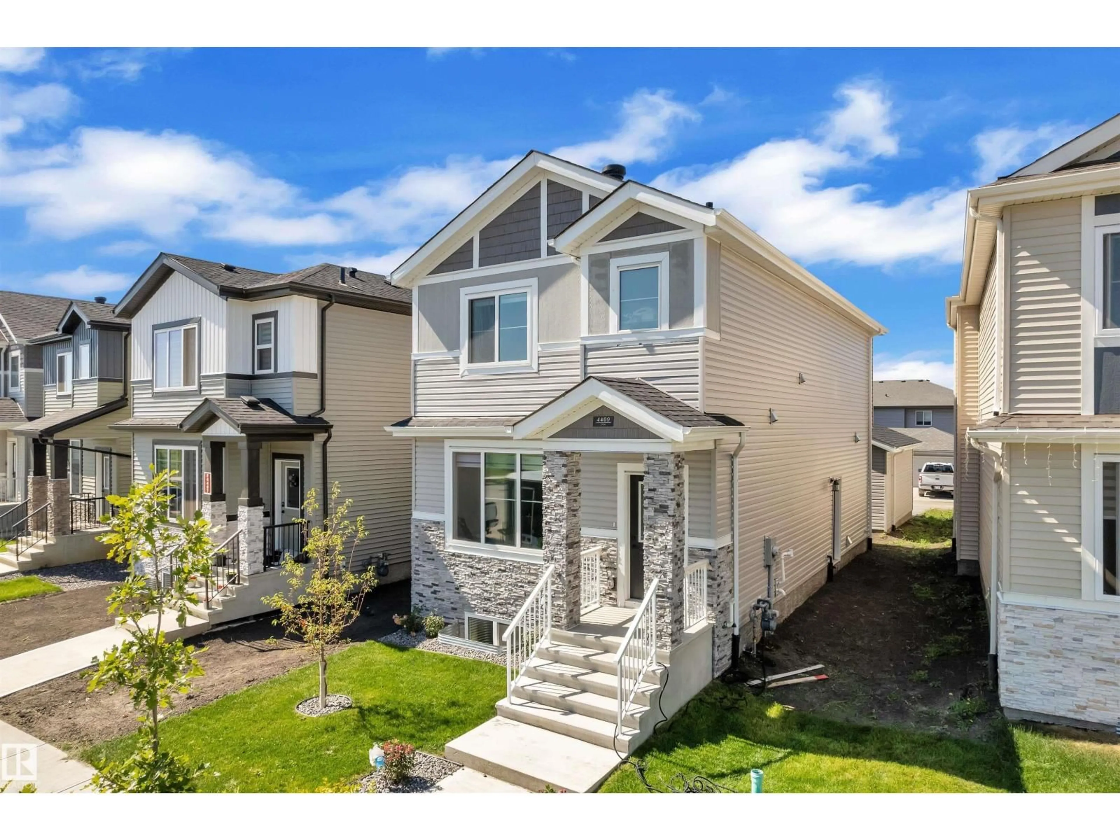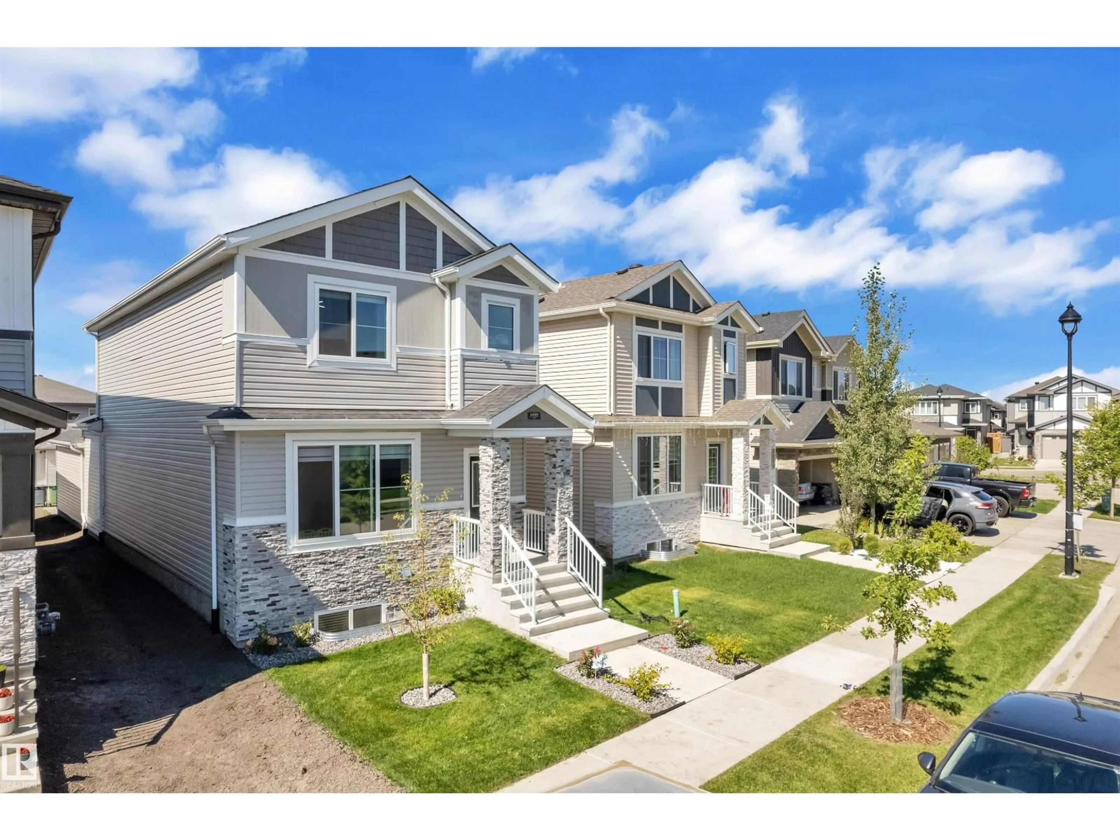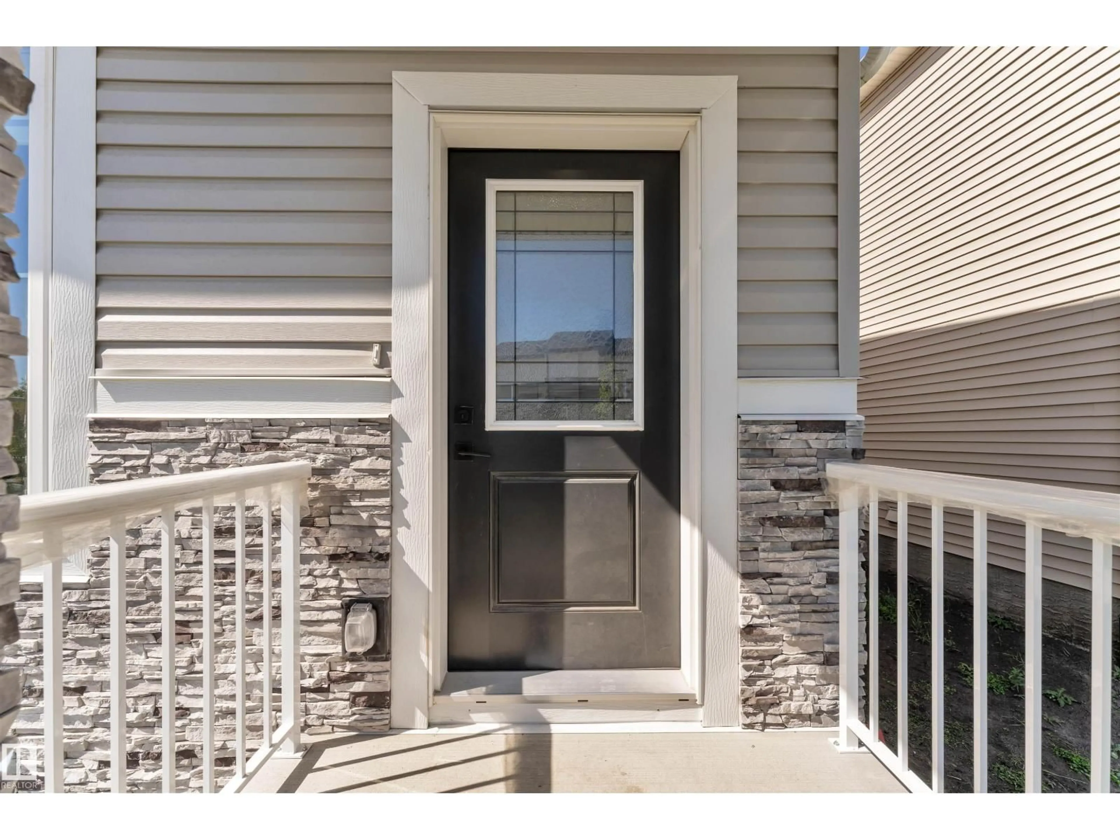Contact us about this property
Highlights
Estimated valueThis is the price Wahi expects this property to sell for.
The calculation is powered by our Instant Home Value Estimate, which uses current market and property price trends to estimate your home’s value with a 90% accuracy rate.Not available
Price/Sqft$271/sqft
Monthly cost
Open Calculator
Description
*OPEN CONCEPT**SPACIOUS ROOMS* Located in Beaumont, this home offers a warm and inviting atmosphere perfect for families or anyone seeking comfort and style. The main floor showcases a bright open layout connecting the living, dining, and kitchen areas, plus a welcoming foyer, mudroom, and stylish half bath. Upstairs features a private primary suite with ensuite, two additional bedrooms, a large family room, full bath, and laundry. Natural light and modern finishes create an elegant, functional flow throughout, all close to parks, schools, and amenities. (id:39198)
Property Details
Interior
Features
Main level Floor
Living room
3.96m x 3.80mDining room
4.62m x 4.46mKitchen
3.72m x 3.86mProperty History
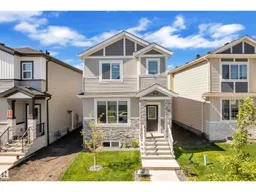 31
31
