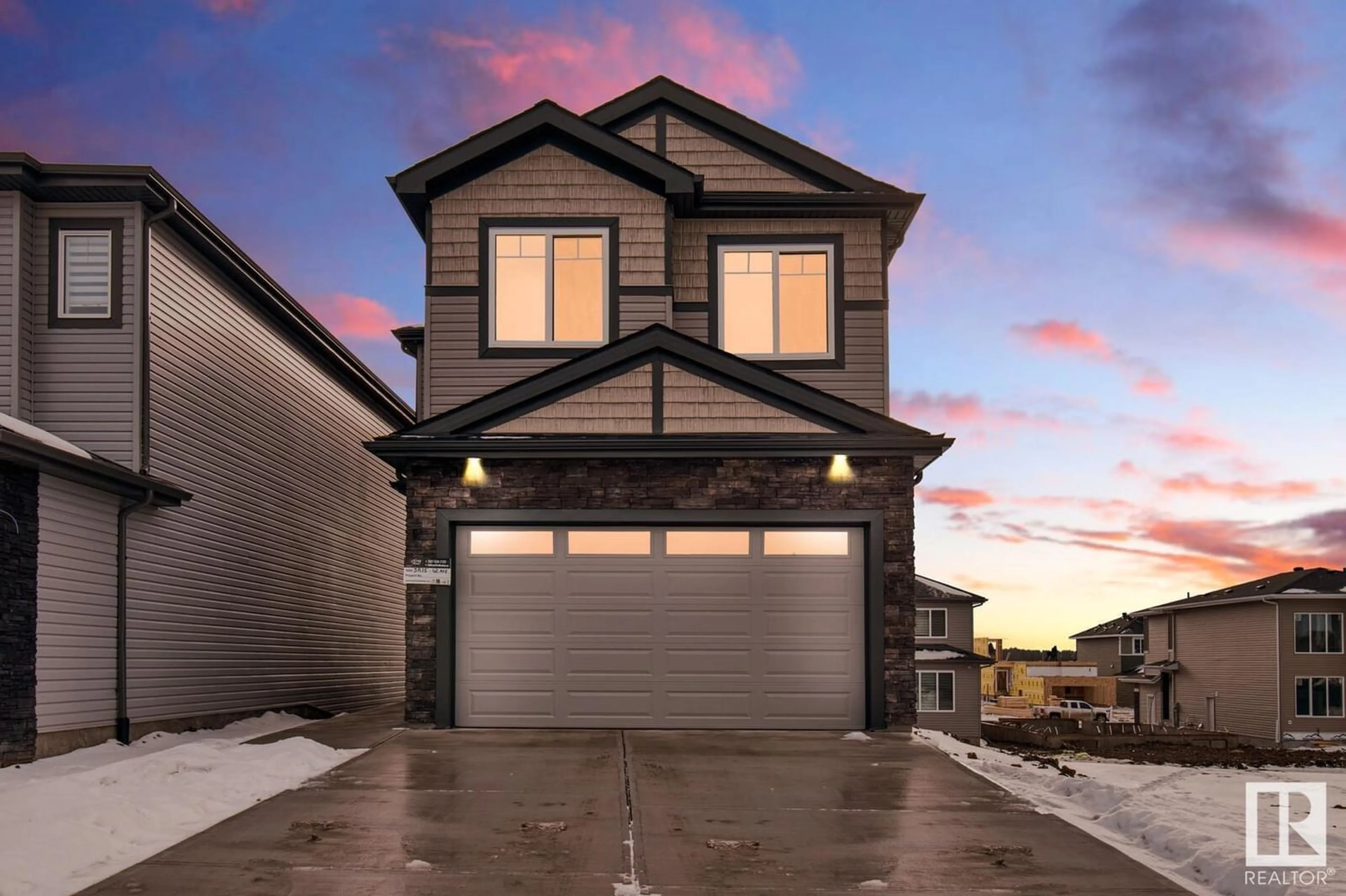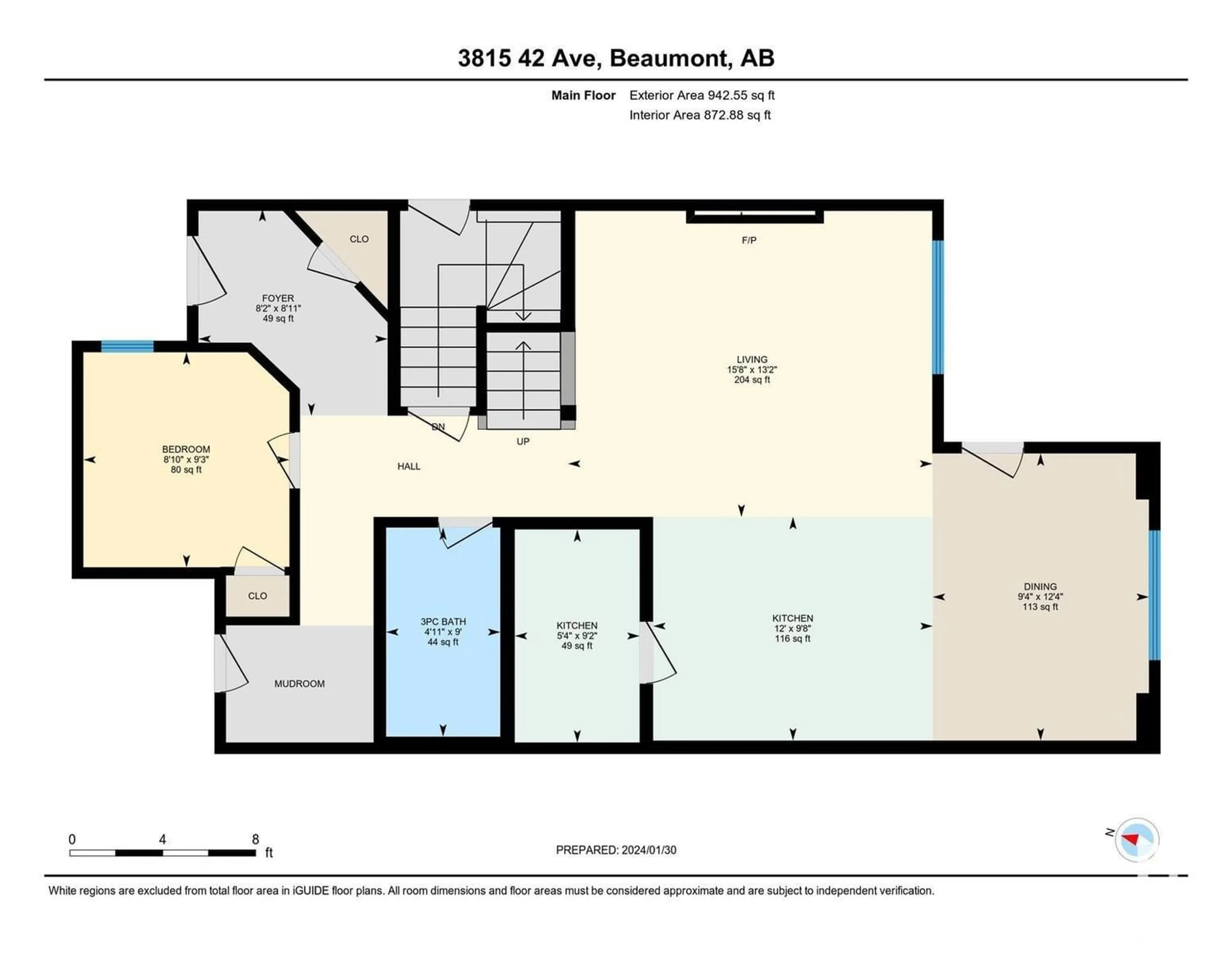3815 42 AV, Beaumont, Alberta T4X2Z6
Contact us about this property
Highlights
Estimated ValueThis is the price Wahi expects this property to sell for.
The calculation is powered by our Instant Home Value Estimate, which uses current market and property price trends to estimate your home’s value with a 90% accuracy rate.Not available
Price/Sqft$311/sqft
Days On Market11 days
Est. Mortgage$2,910/mth
Tax Amount ()-
Description
Looking for your first home or an upgrade? Don't miss out on this almost brand new 5 + 2 bedroom, 4 full bath home with lots of upgrade in the community of Triomphe Estates, Beaumont. Entering the home you are greeted by an inviting foyer and Vinyl throughout the main floor. This open concept main floor main floor includes a bedroom + full bath, abundance of natural light & large windows, a cozy fireplace & Dining Area. The Kitchen is fully upgraded with high end appliances, quartz counters & SPICE KITCHEN. Finishing off this level is nice sized open to above living area and access to the double attached garage. Upstairs you will find 4 bedrooms, including the master with full spa-like ensuite and walk in closet. Completing this level is a large bonus room & laundry room. This house is fully upgraded with luxury lights, Designer ceilings, Spindle railing, and many more. Basement has SIDE ENTRANCE and is fully finished walk out with 2 bedrooms and full bath, LEGAL SUITE. Welcome Home! (id:39198)
Property Details
Interior
Features
Basement Floor
Bedroom 6
3.54 m x 2.69 mAdditional bedroom
2.76 m x 3.72 mSecond Kitchen
3.96 m x 5.24 mRecreation room
4.04 m x 4.72 mProperty History
 61
61



