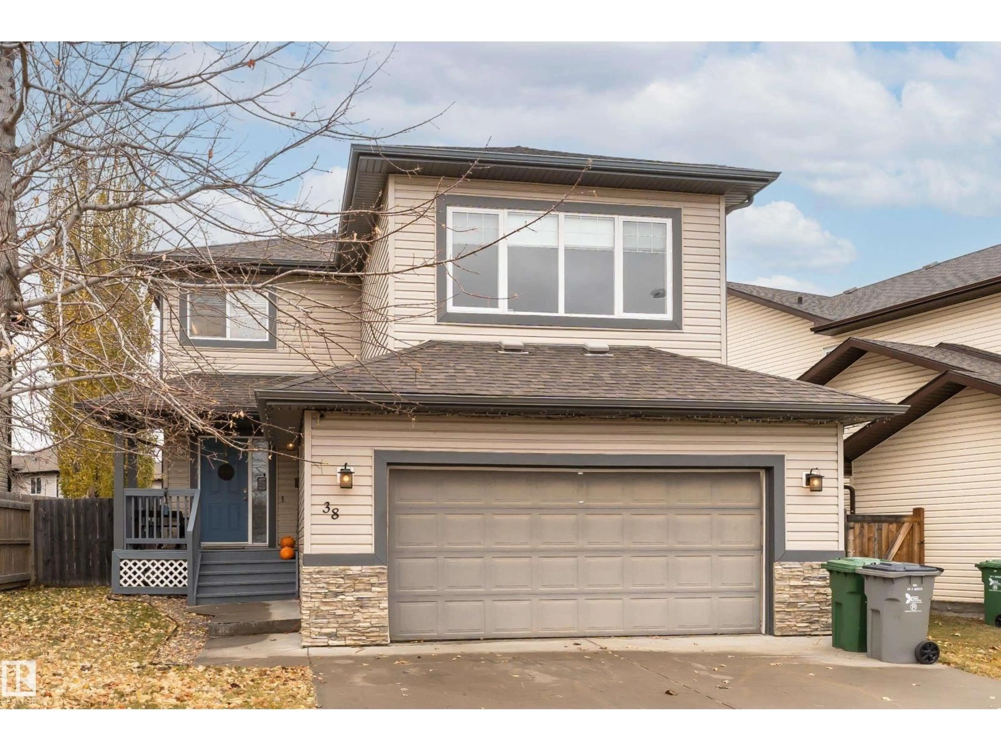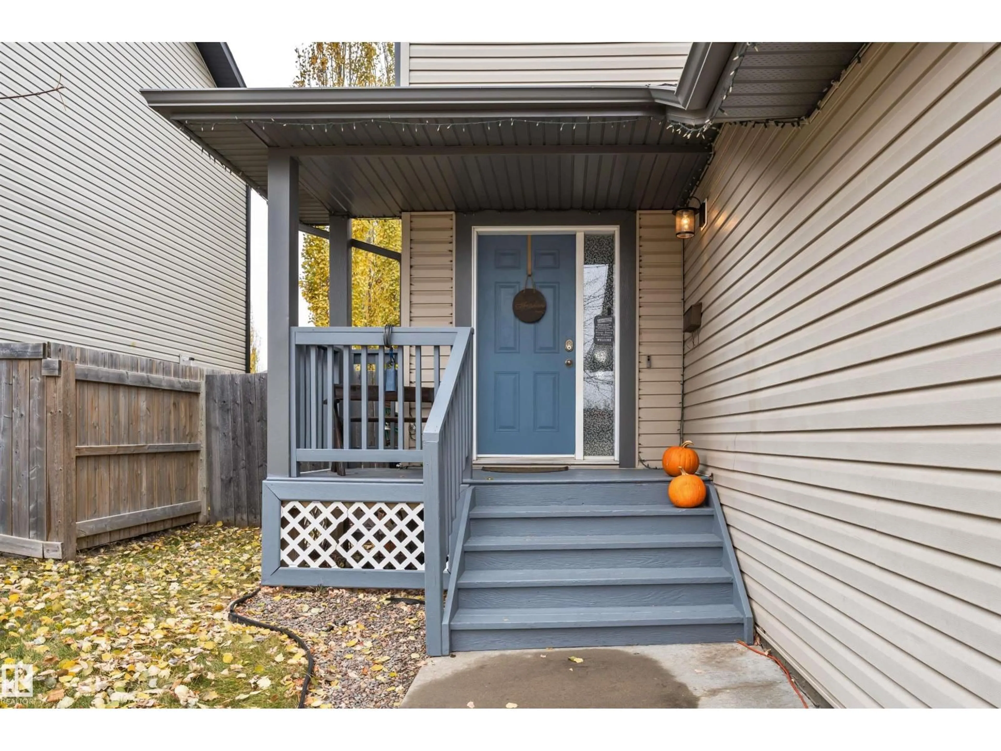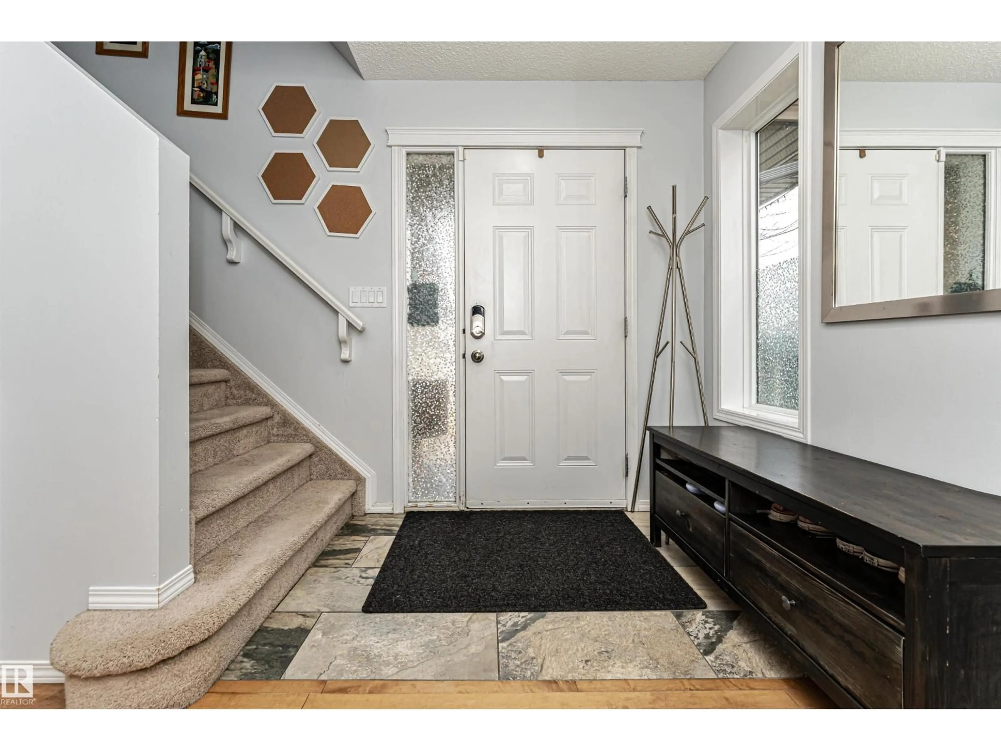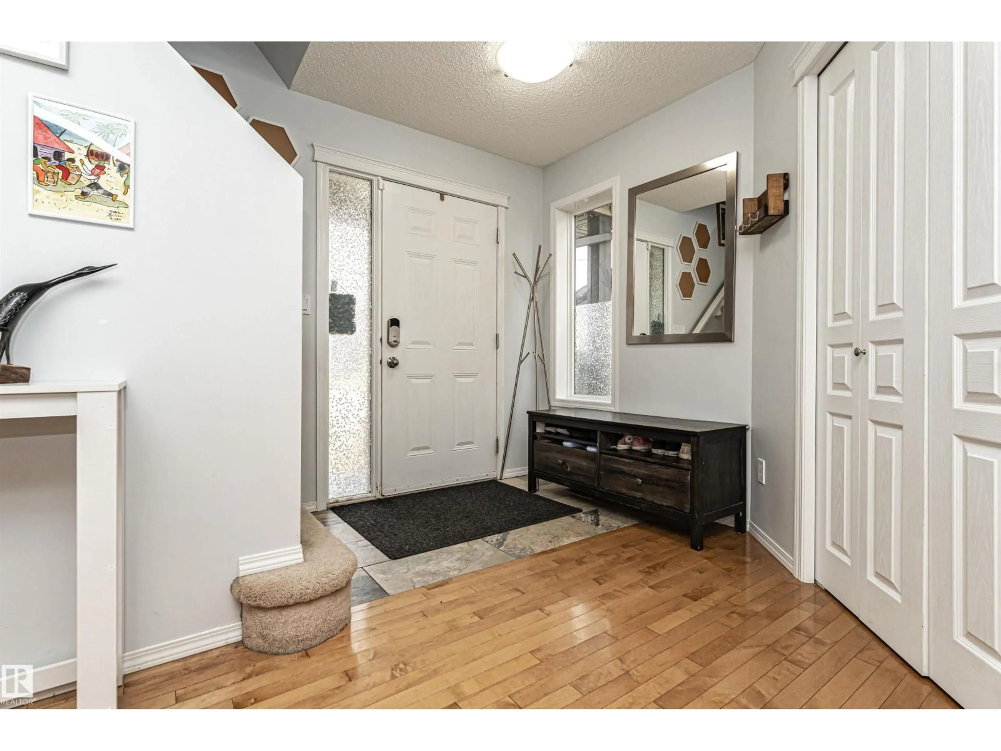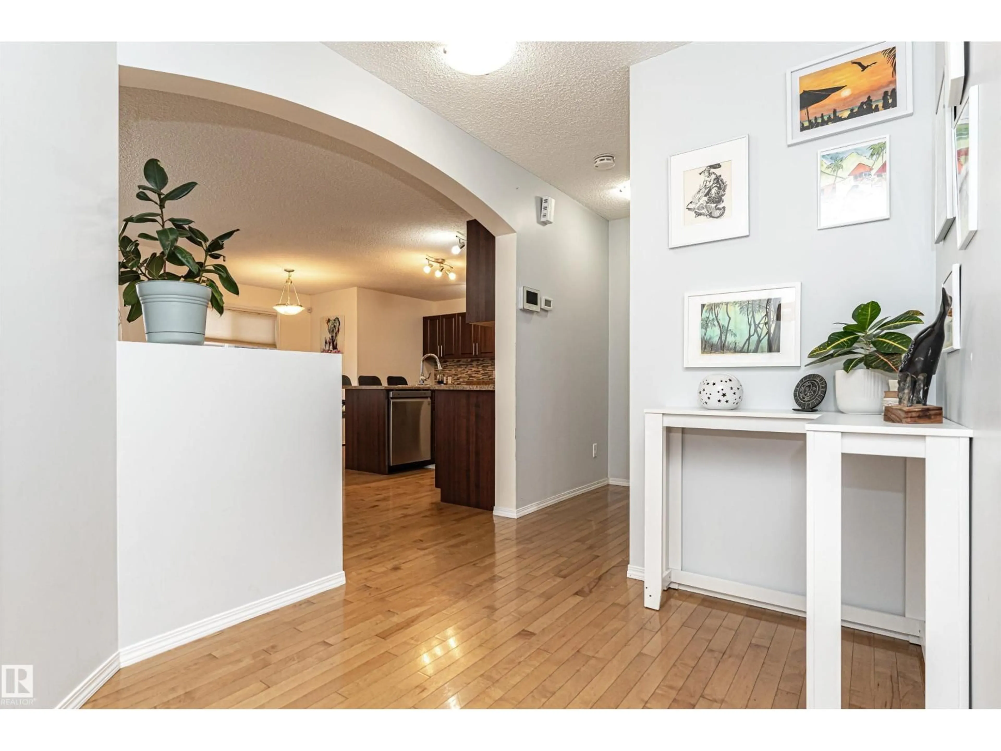38 RUE BOUCHARD, Beaumont, Alberta T4X0E6
Contact us about this property
Highlights
Estimated valueThis is the price Wahi expects this property to sell for.
The calculation is powered by our Instant Home Value Estimate, which uses current market and property price trends to estimate your home’s value with a 90% accuracy rate.Not available
Price/Sqft$283/sqft
Monthly cost
Open Calculator
Description
Perfect place to call Home! Greet your family and friends in an inviting foyer. Hardwood floors lead to an open-concept main floor design. Bright and spacious living room anchored by a modern gas fireplace. Huge chef's kitchen is loaded with cabinets, stainless steel appliances, mosaic backsplash and walkthrough pantry/laundry to garage. Cozy dining nook has a built-in sitting/storage bench, large window overlooking the backyard and direct access to two-tier deck. Upper-level has a Relax bonus room, perfect for movie nights, two kids' bedrooms and Master suite with walk-in closet and elegant soaker tub ensuite. Basement is 90% developed just needs some finishing touches. Family room has a second gas fireplace, 4th bedroom and 3pce bathroom with corner shower. Open backyard gets plenty of sun to enjoy the summer activities, gardening, kids' playhouse or entertaining friends. Double attached garage is insulated and heated. Great location close to elementary school, parks, playgrounds and shopping. (id:39198)
Property Details
Interior
Features
Main level Floor
Laundry room
2.41 x 3.3Living room
4.13 x 4.14Dining room
2.7 x 1.51Kitchen
4.08 x 4.17Exterior
Parking
Garage spaces -
Garage type -
Total parking spaces 4
Property History
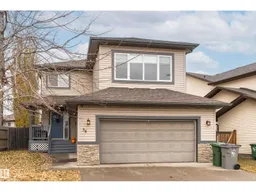 55
55
