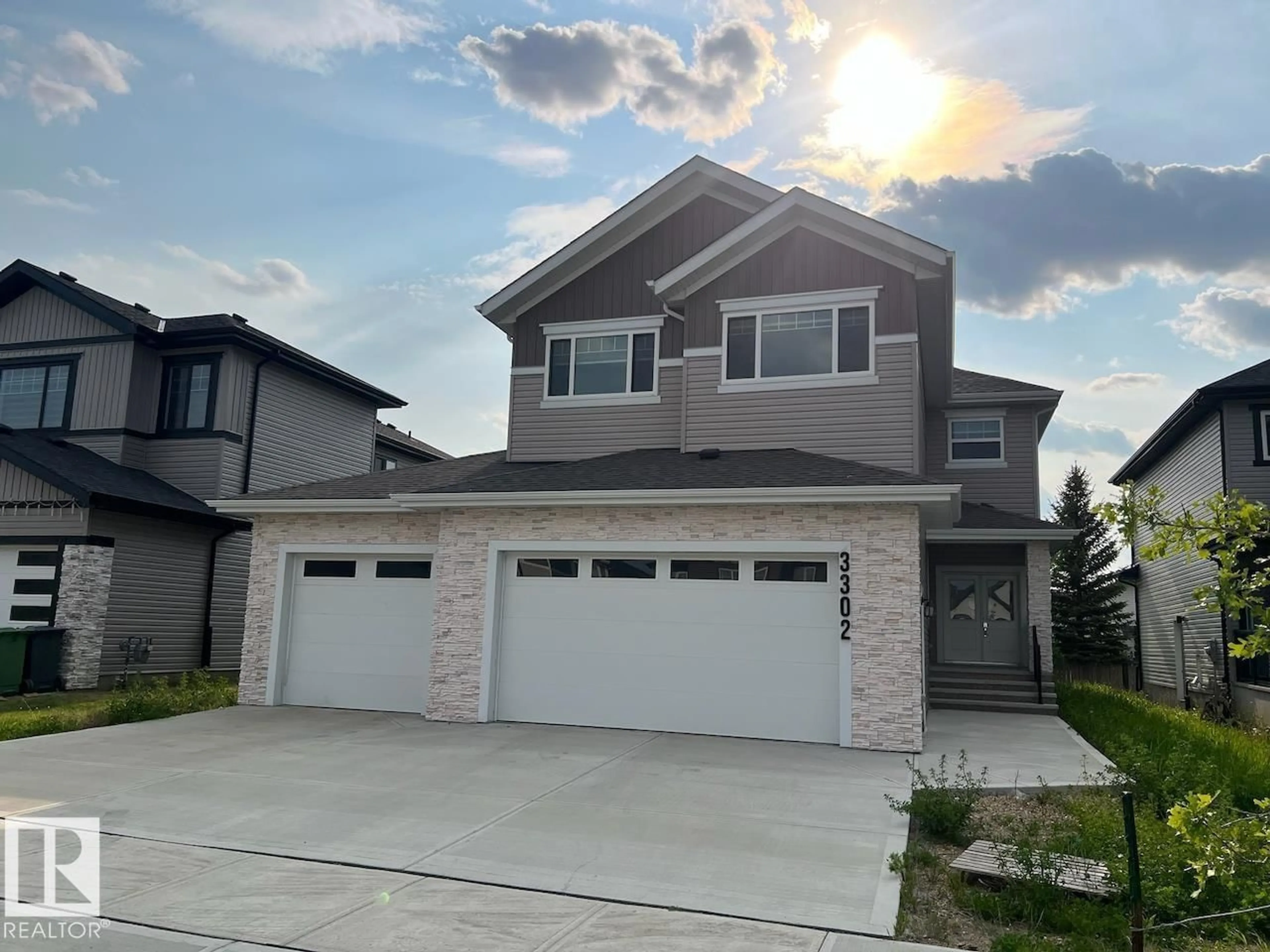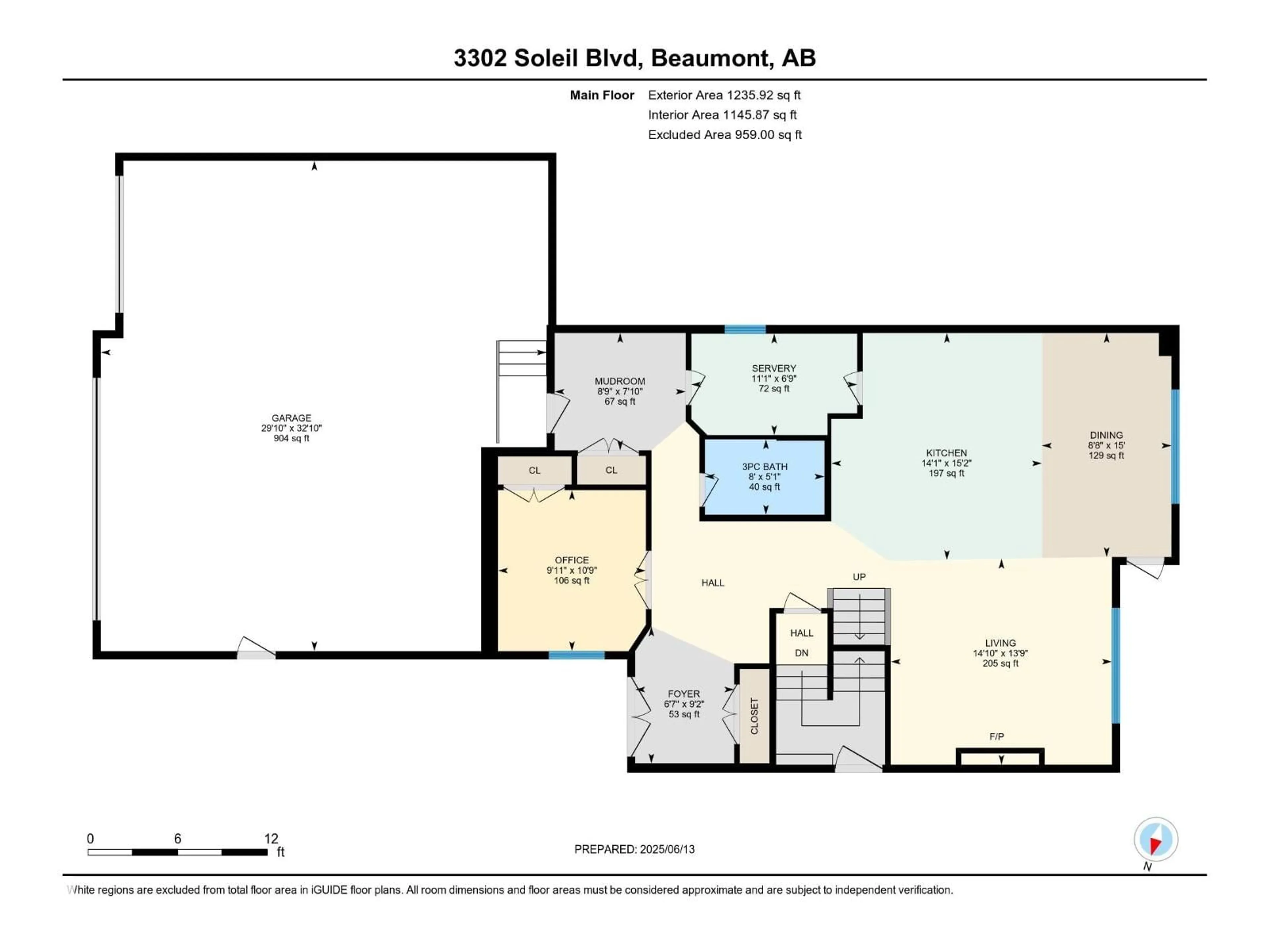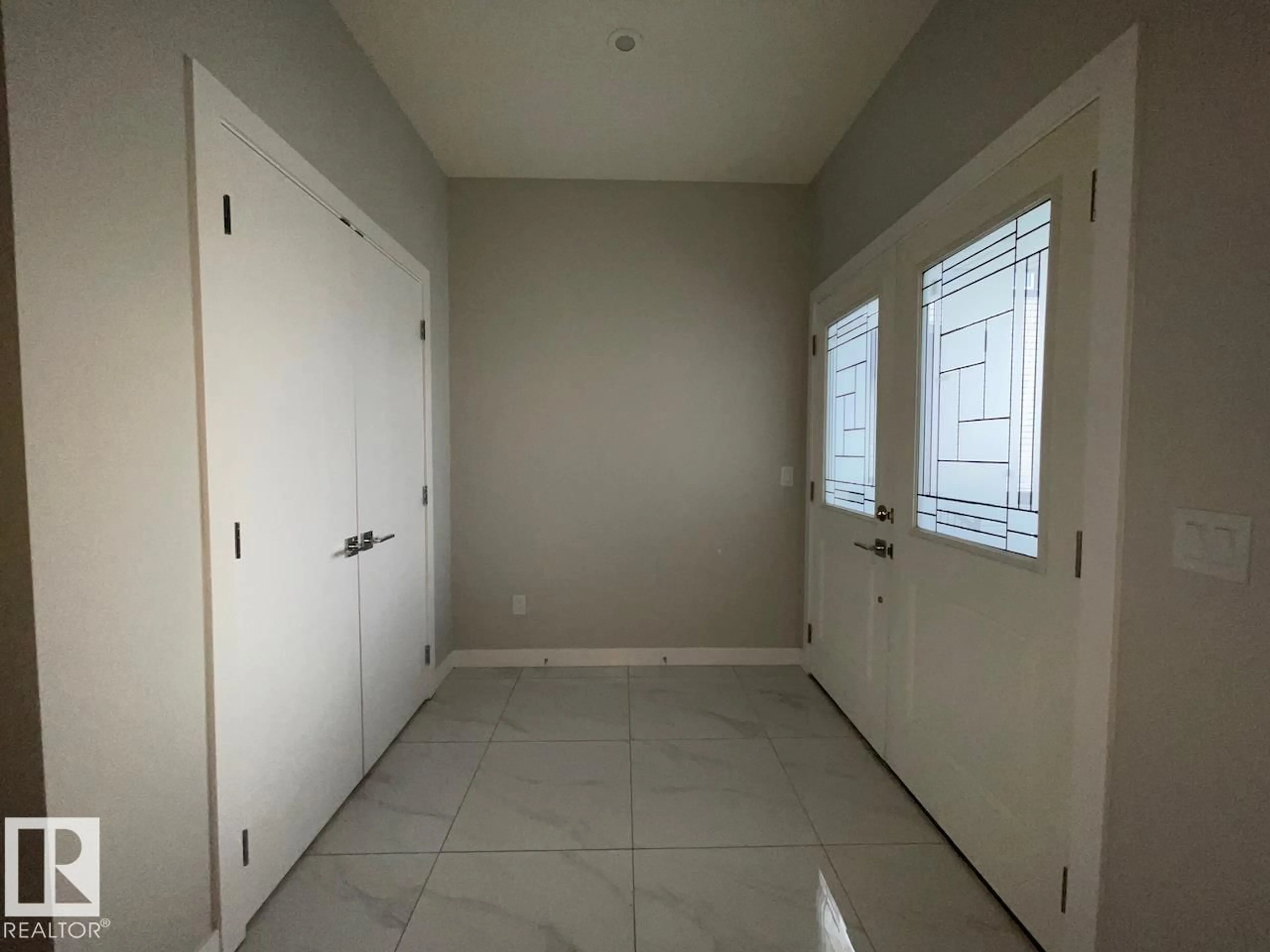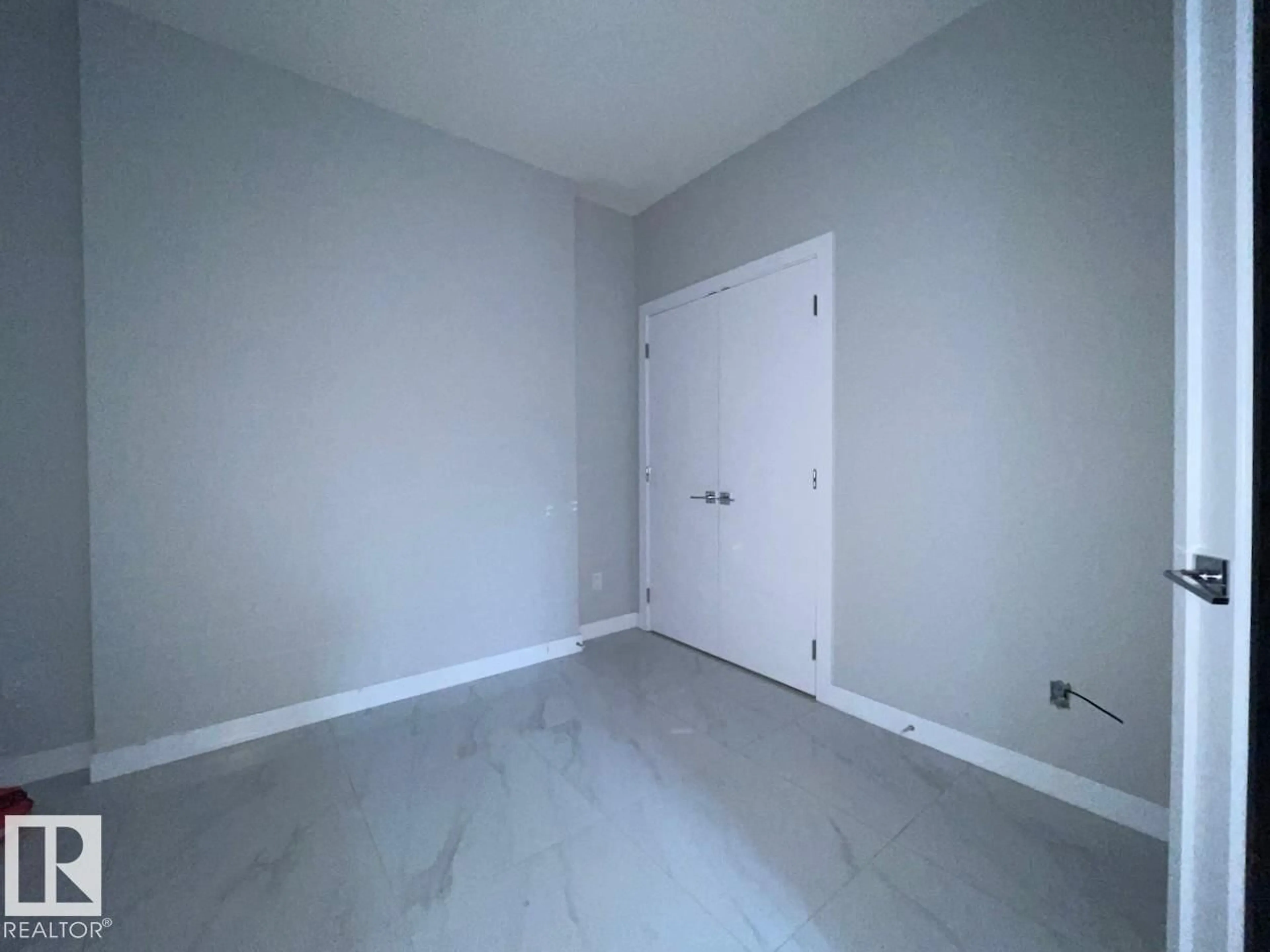Contact us about this property
Highlights
Estimated valueThis is the price Wahi expects this property to sell for.
The calculation is powered by our Instant Home Value Estimate, which uses current market and property price trends to estimate your home’s value with a 90% accuracy rate.Not available
Price/Sqft$250/sqft
Monthly cost
Open Calculator
Description
Welcome to this beautifully designed executive home offering over 2,700 sq ft above grade, perfect for move-up buyers seeking space, style, and functionality. A soaring vaulted living room with striking floor-to-ceiling stone fireplace creates a grand first impression, while the chef-inspired two-tone island kitchen with stone countertops, tiled backsplash, and a separate spice kitchen is perfect for entertaining. A large mudroom connects to the triple garage for convenience. The flexible main floor layout includes a 3pc bath and office or 5th bedroom. Upstairs, enjoy a bonus room open to below, a luxurious primary retreat with 5pc ensuite and walk-in closet, plus three additional bedrooms. One has a walk-in closet and a 3pc bath beside, while the other two adjoin the main 4pc. Jack/Jill style bath. Upper floor laundry hook-ups add ease to daily living. The basement has a side entry and offers room to grow. Relax on the finished no-maintenance deck with glass railing and plan your landscaping. (id:39198)
Property Details
Interior
Features
Main level Floor
Living room
4.2 x 4.52Dining room
4.57 x 2.64Kitchen
4.63 x 4.3Bedroom 5
3.29 x 3.02Exterior
Parking
Garage spaces -
Garage type -
Total parking spaces 6
Property History
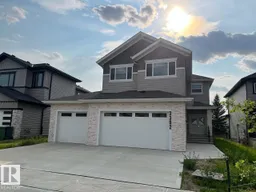 40
40
