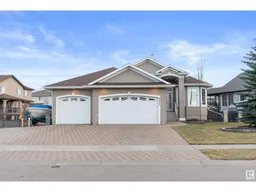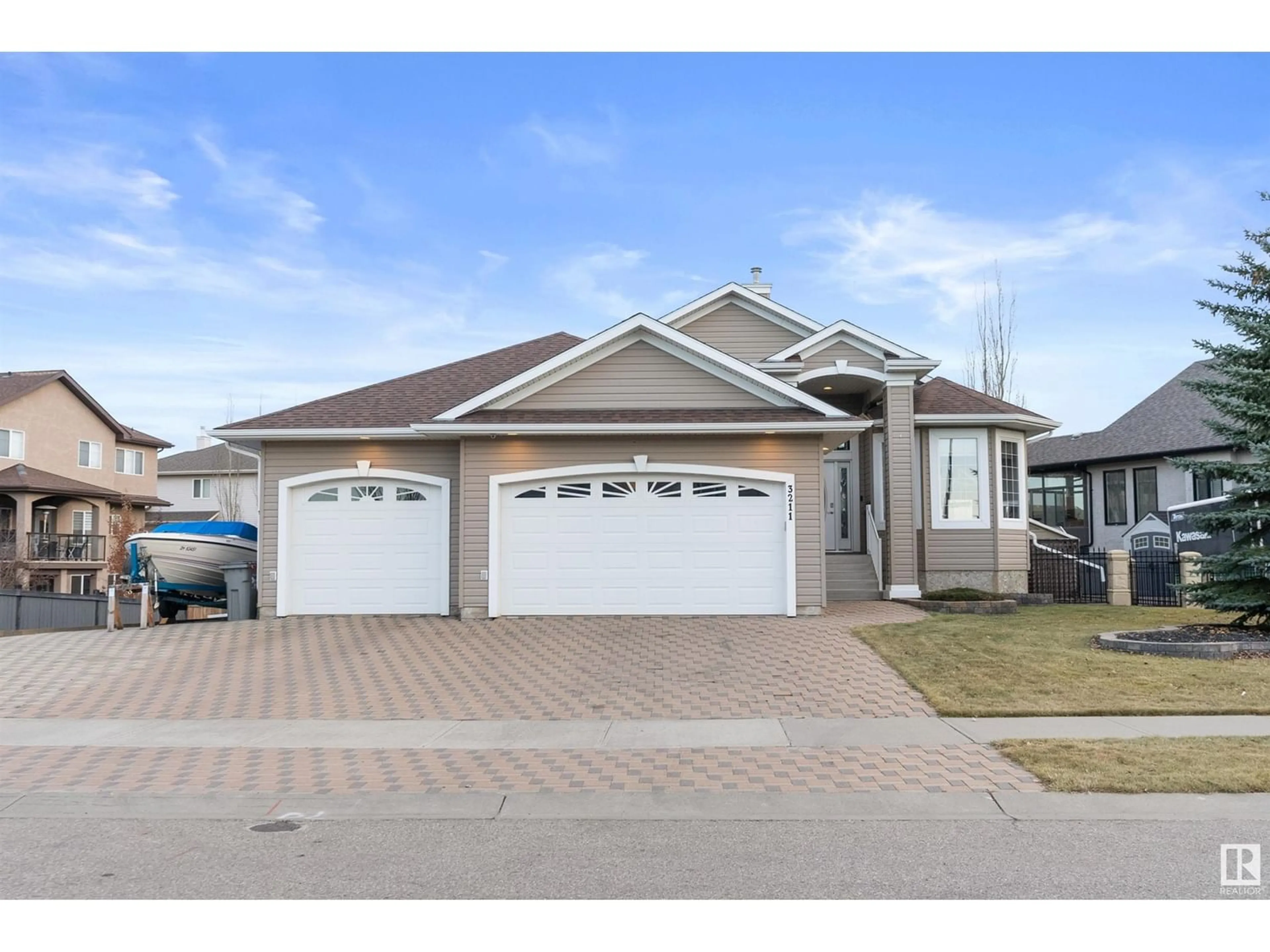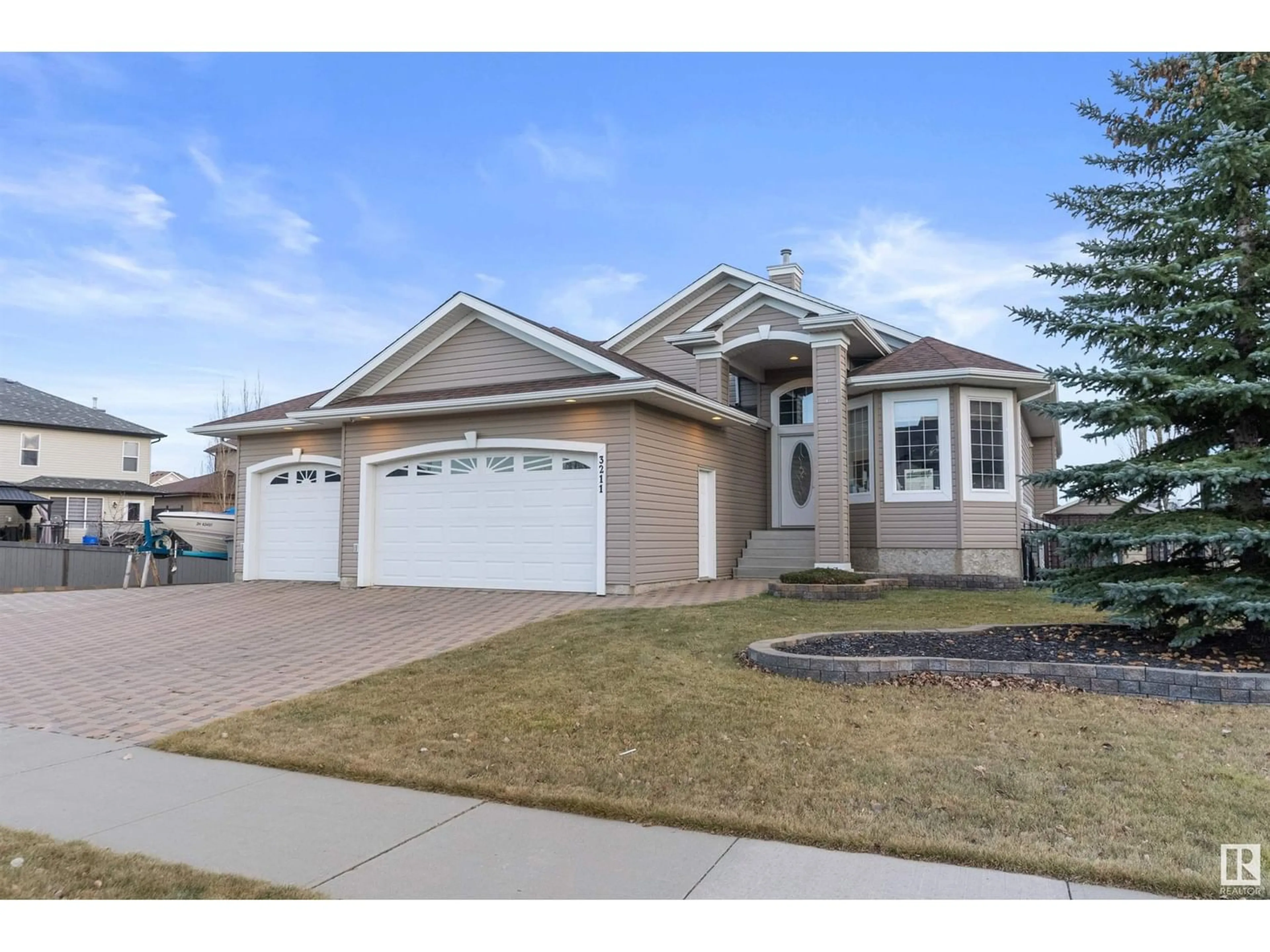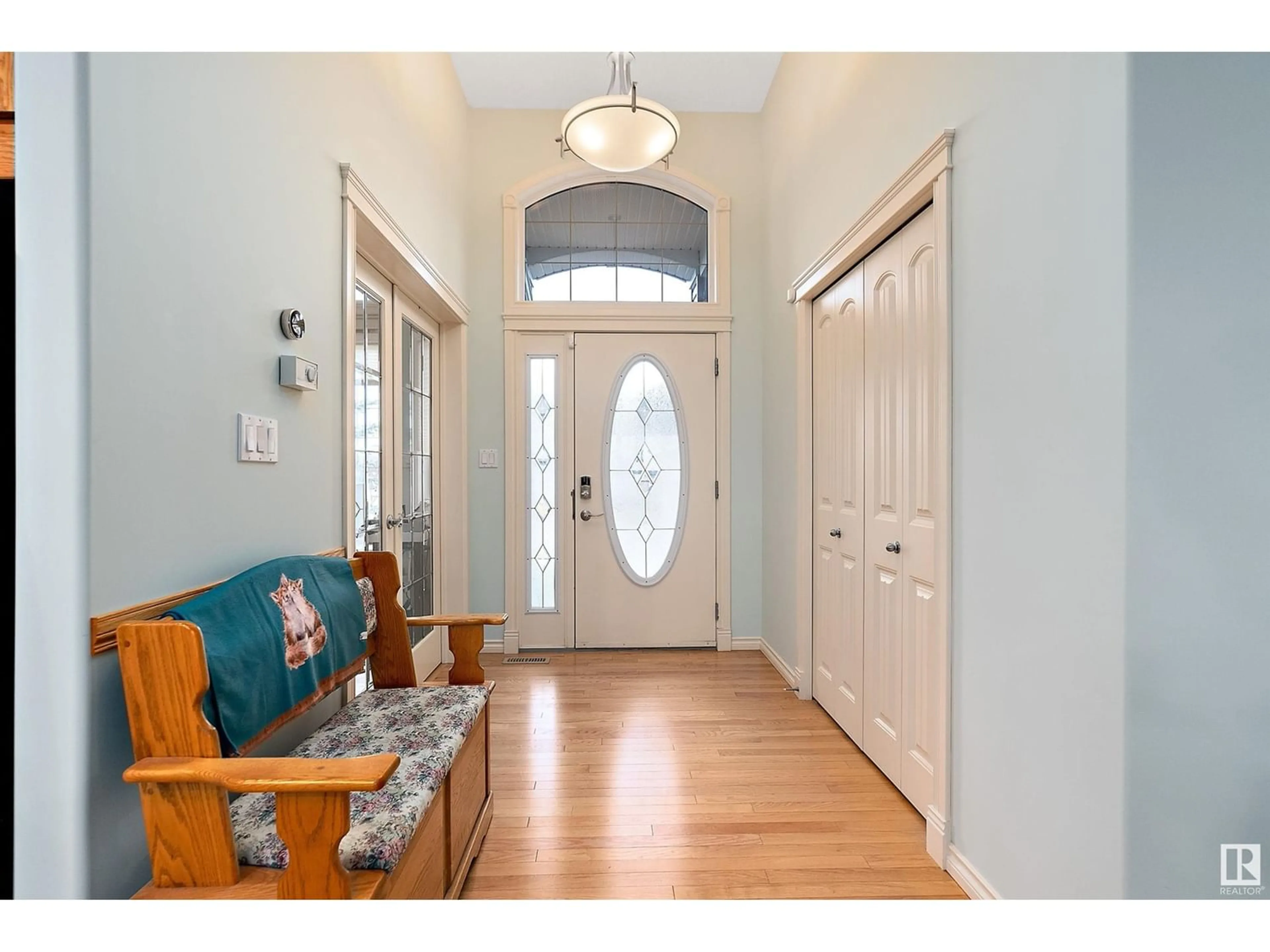3211 62 ST, Beaumont, Alberta T4X1T6
Contact us about this property
Highlights
Estimated ValueThis is the price Wahi expects this property to sell for.
The calculation is powered by our Instant Home Value Estimate, which uses current market and property price trends to estimate your home’s value with a 90% accuracy rate.Not available
Price/Sqft$522/sqft
Days On Market32 days
Est. Mortgage$3,431/mth
Tax Amount ()-
Description
LOCATION! LOCATION! Fabulous fully developed EXECUTIVE WALK OUT BUNGALOW offering over 3000 sq. ft. of development with a TRIPLE GARAGE, backing onto the LAKE in FOUR SEASONS on an amazing 9700 sq. ft. oversized SOUTH YARD. This lovely home offers a MAIN FLOOR DEN/DINING WITH FRENCH DOORS just off a large foyer, GREAT ROOM STYLE main floor with an island kitchen featuring GRANITE and upscale STAINLESS APPLIANCES including a handy separate fridge & freezer & RANGE HOOD with a STAINLESS BACKSPLASH! Dining area with a BI COFFEE NICHE & VIEWS over the maintenance free COVERED DECK with GAS for the BAR-B-Q. A mud/laundry room, bedroom, 4 pc. bath & SPACIOUS PRIMARY with a SHOWER & JETTED TUB. The Oak & Iron CENTRAL STAIRCASE leads to a SUNLIT FAMILY/GAMES ROOM with FIREPLACE, BI wall unit, WET BAR, large windows, a 4 pc. bath, 2 beds & storage. The yard offers SUNNY PATIOS, decks, firepit, STONE DRIVEWAY & WALKWAYS, VINYL FENCE, PERENNIAL GARDENS & LOW MAINTENANCE LIVING! ITS PERFECT! (id:39198)
Property Details
Interior
Features
Basement Floor
Family room
5.02 m x 7.42 mBedroom 3
2.77 m x 4.7 mBedroom 4
3.64 m x 3 mRecreation room
7.15 m x 4.35 mExterior
Parking
Garage spaces 6
Garage type -
Other parking spaces 0
Total parking spaces 6
Property History
 64
64




