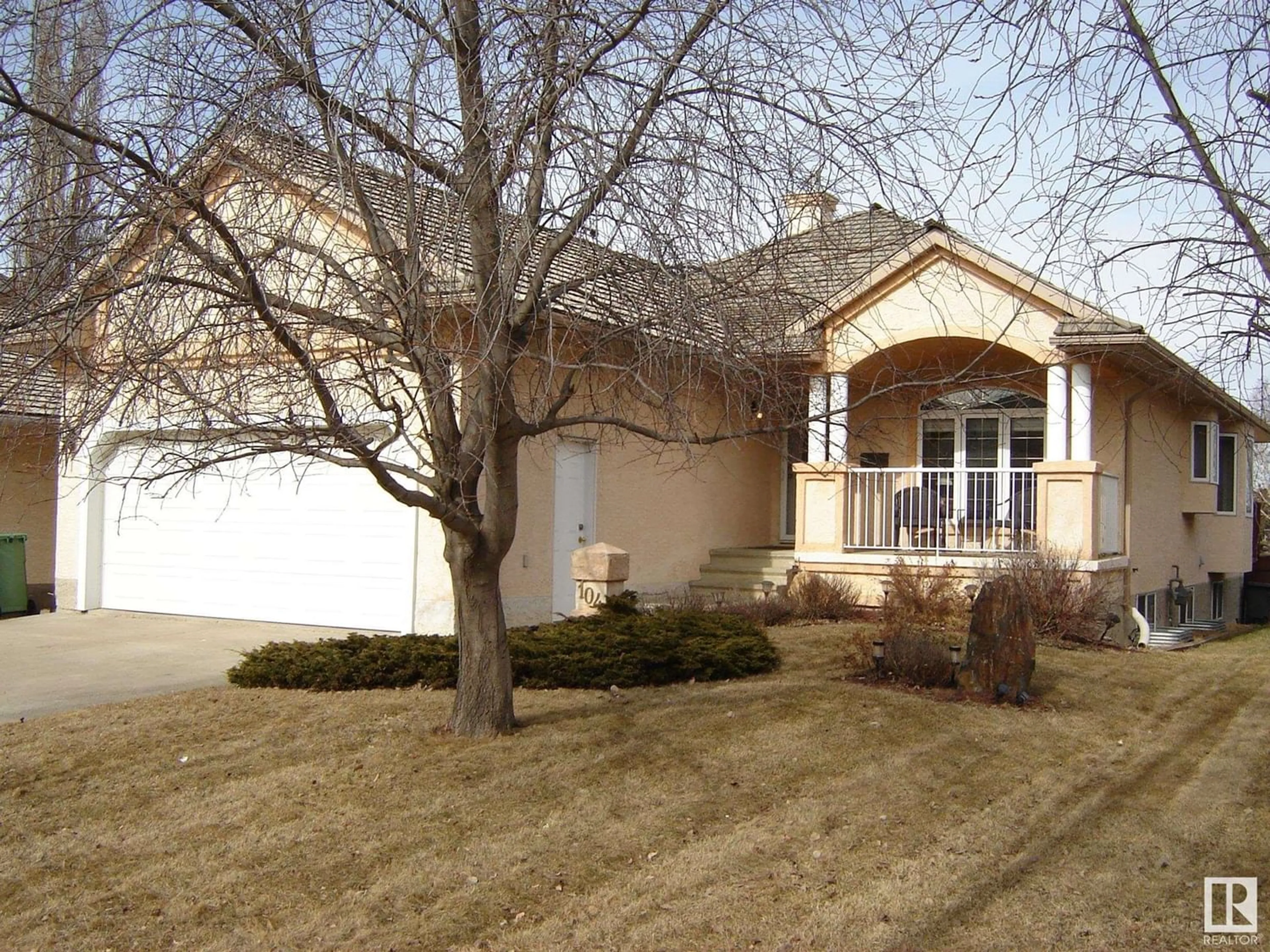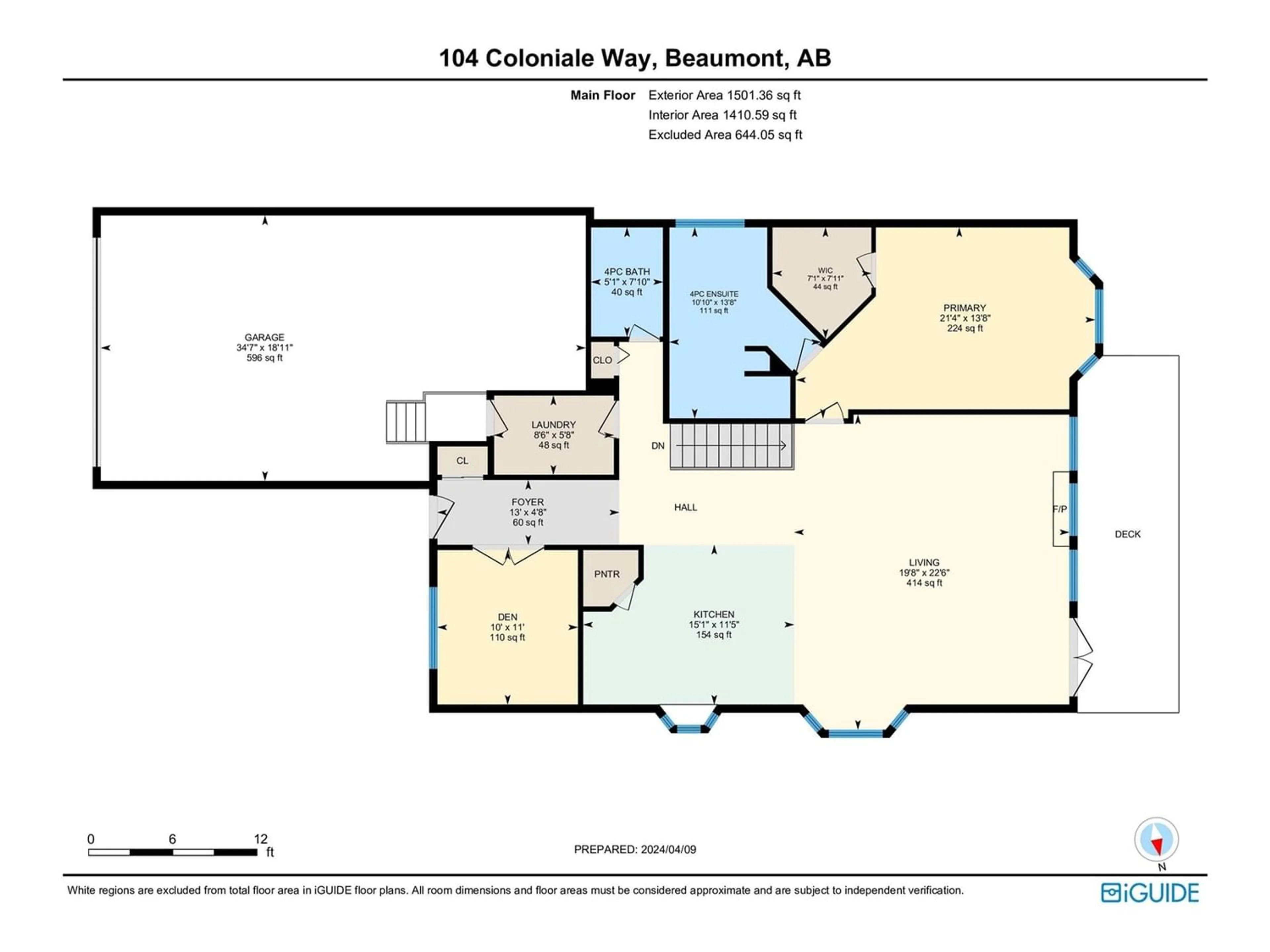104 COLONIALE WY, Beaumont, Alberta T4X1N2
Contact us about this property
Highlights
Estimated ValueThis is the price Wahi expects this property to sell for.
The calculation is powered by our Instant Home Value Estimate, which uses current market and property price trends to estimate your home’s value with a 90% accuracy rate.Not available
Price/Sqft$426/sqft
Days On Market26 days
Est. Mortgage$2,749/mth
Tax Amount ()-
Description
WOW! This Gorgeous Custom Built by Darren's Homes is situated on the 1st Hole of Coloniale Golf and CC. With over 2800 Sq. Ft. of livable space it boasts Vaulted Ceilings, Hardwood Flooring, Large Kitchen Island, Main Floor Laundry with custom cabinets and sink, Oversized Main Floor Primary Suite, Office off the Front Door, Triple Car Garage boasting Custom Cabinets and Racking, a Two-Tiered Deck and Patio with a Gazebo. Downstairs you will enjoy a Massive Family room and Bar perfect for Entertaining and Games. There are two Bedrooms with a Generous Bathroom complete with Steam Shower. There is even a Cold Storage Room accessible from the Back Yard. All unattached Goods are Available and Negotiable. This Home is a Must See! Take the Virtual Tour. (id:39198)
Property Details
Interior
Features
Basement Floor
Family room
25.9 m x 25 mBedroom 2
14.6 m x 10.1 mBedroom 3
10.6 m x 9.1 mUtility room
11.6 m x 7.5 mExterior
Parking
Garage spaces 5
Garage type Attached Garage
Other parking spaces 0
Total parking spaces 5
Property History
 46
46



