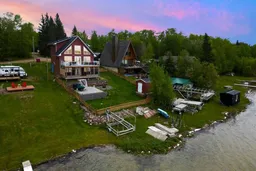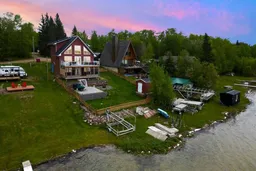SKELETON LAKE - LAKEFRONT! Escape to this beautiful year-round A-frame home and leave your worries behind. Whether you're looking for a permanent residence or a weekend retreat close to home, this property is the perfect fit. Nestled right on the lake, this 3-bedroom, 2.5-bathroom home is finished with quality and comfort in mind. As you enter, you're greeted by a spacious hallway with a walk-in closet and a conveniently located 2-piece bathroom. The open-concept kitchen and great room offer a warm and inviting space, complete with full appliances, a large pantry, and a cozy dining area. The living room features spectacular lake views and easy access to a huge deck, which is equipped with a gas hookup for a barbecue or fire pit—ideal for outdoor entertaining and soaking in the stunning sunsets. The main floor also includes a spacious primary bedroom with his and her closets with organizers and a beautiful 3-piece ensuite. Upstairs, the loft overlooks the kitchen and great room, and offers two additional bedrooms, a full 4-piece bathroom, and a quiet sitting area perfect for reading or relaxing. Massive windows across the front of the home provide incredible natural light and allow you to take in the peaceful views of the lake and surrounding nature from almost every room. The walk-out basement is partially developed and features some completed drywall work. It includes a family room with access to a large screened-in rear porch and is framed for an additional bedroom, bathroom, laundry room, and includes a 1,200-gallon potable water tank in the mechanical room. There's also a 1,750-gallon concrete holding tank and space for a future 16x20 garage. Located in a highly sought-after area known for year-round recreation, you can enjoy quadding, snowmobiling, boating, fishing, and swimming right out your front door. The public boat launch, beach, and playground are just minutes away, along with a 9-hole golf course and other amenities.
This home offers the full lake lifestyle package in an unbeatable location—only 10 minutes from Boyle, 1.5 hours from Edmonton, and 2.5 hours from Fort McMurray. Don’t miss your chance to own this peaceful waterfront haven!
Inclusions: Dishwasher,Electric Stove,Refrigerator
 34Listing by pillar 9®
34Listing by pillar 9® 34
34 Listing by pillar 9®
Listing by pillar 9®



