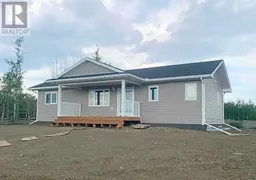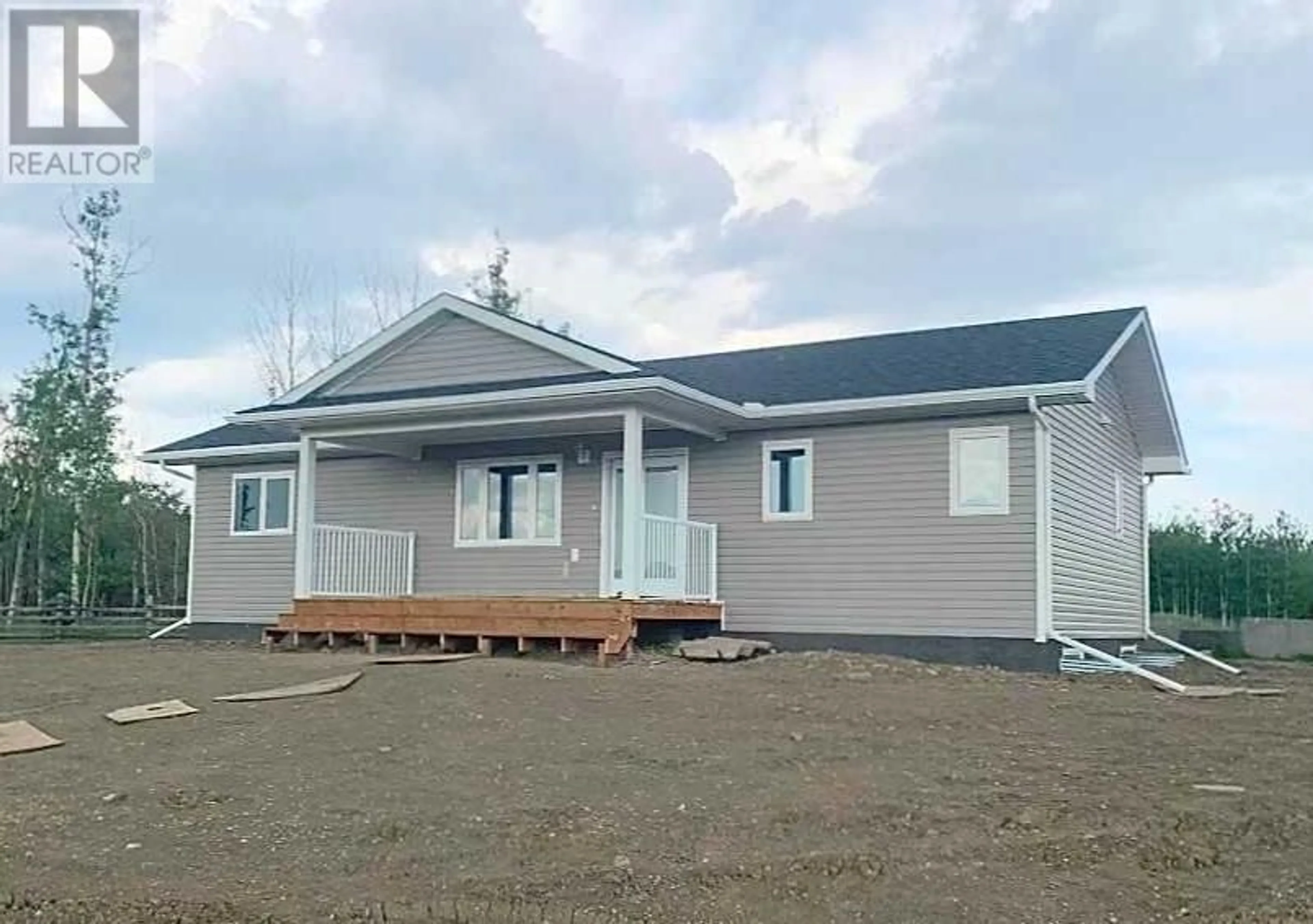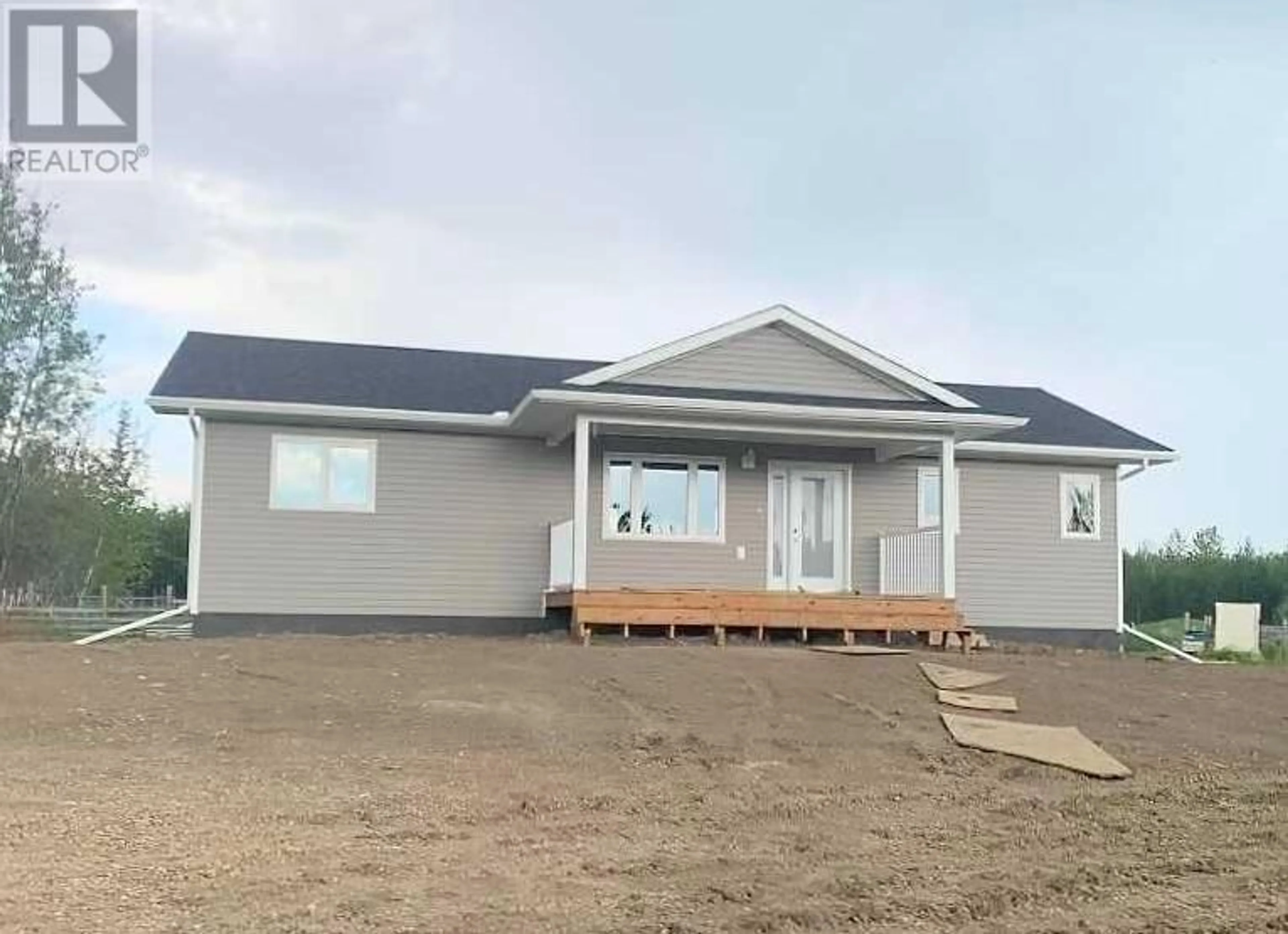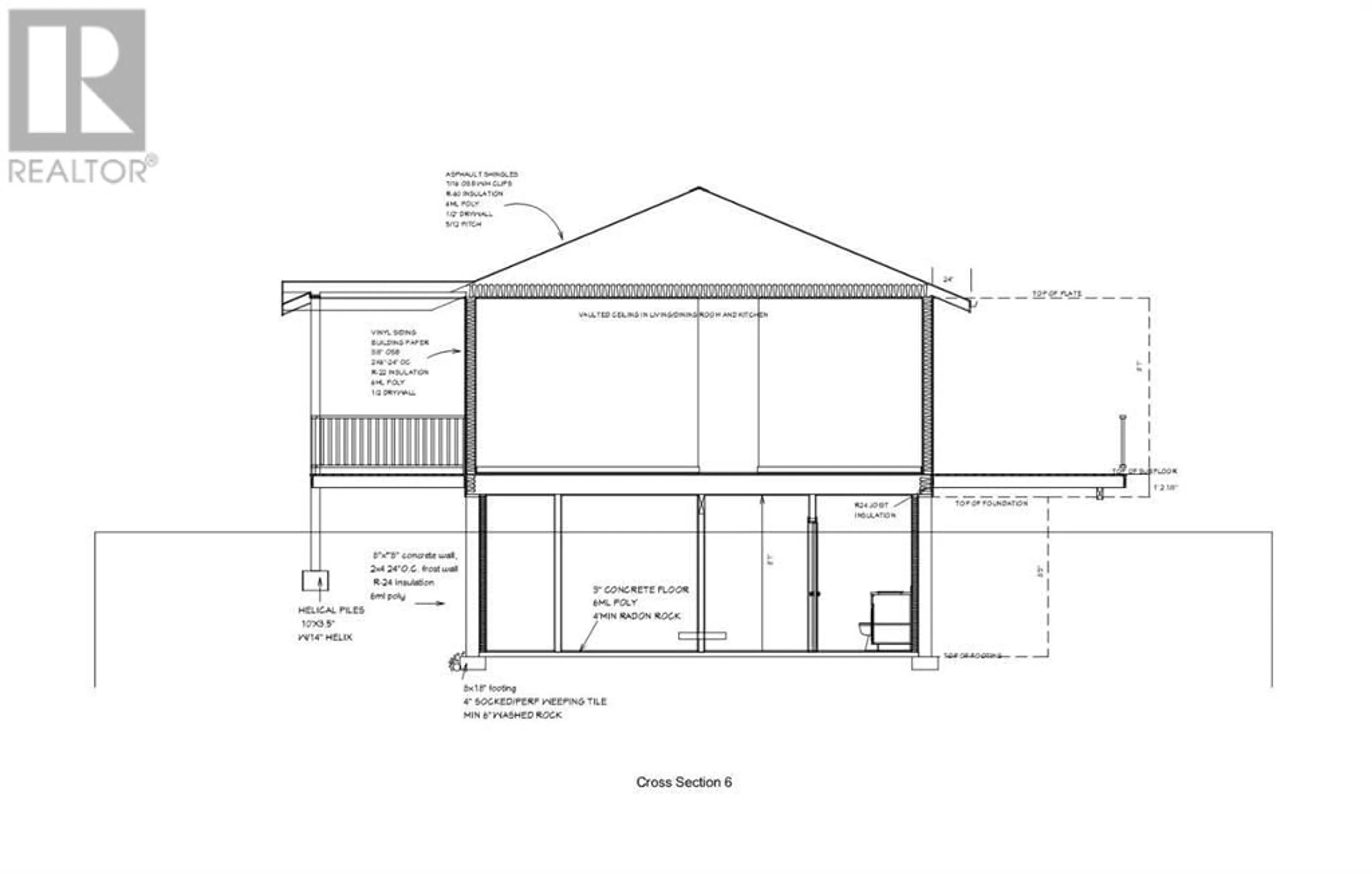Lot 5 654036 Range Road 222, Rural Athabasca County, Alberta T9S2A5
Contact us about this property
Highlights
Estimated ValueThis is the price Wahi expects this property to sell for.
The calculation is powered by our Instant Home Value Estimate, which uses current market and property price trends to estimate your home’s value with a 90% accuracy rate.Not available
Price/Sqft$321/sqft
Days On Market91 days
Est. Mortgage$1,714/mth
Tax Amount ()-
Description
BRAND NEW CONSTRUCTION, COMPLETELY CUSTOMIZABLE TO FIT YOUR NEEDS. This floor plan has 1240 sq ft of living space with an open layout and vaulted ceiling. Kitchen features a large island and MODERN MUST HAVE butler's pantry. Primary bedroom with walk-in closet and double vanity in the ensuite. Covered deck off the front, and open deck off the back for full sunshine. All the necessities are there. Current plan will have vinyl plank floors with carpet in the bedrooms and stairs. R1 routered cabinets, arborite counter tops. Customize your finishings and colors. Want to change the layout, or add a garage? No problem. You can even build this home on a different lot if you prefer. Estimated move-in date within 6 months of final approval. Services will include TOWN WATER. This subdivision is designed to live harmoniously with nature, majority of it remains heavily treed to provide a private country experience. To truly appreciate this beautiful and quiet subdivision, be sure to experience the trail system that borders the valley. The lookout platform is a great place to take in the amazing views of the valley. And if you're lucky... you might even see some bison grazing the pasture below. Subdivision is partially fenced. (id:39198)
Property Details
Interior
Features
Main level Floor
Living room
18.08 ft x 11.42 ftKitchen
10.67 ft x 11.42 ftDining room
9.33 ft x 11.42 ftPantry
6.08 ft x 5.00 ftExterior
Features
Parking
Garage spaces 6
Garage type None
Other parking spaces 0
Total parking spaces 6
Property History
 21
21


