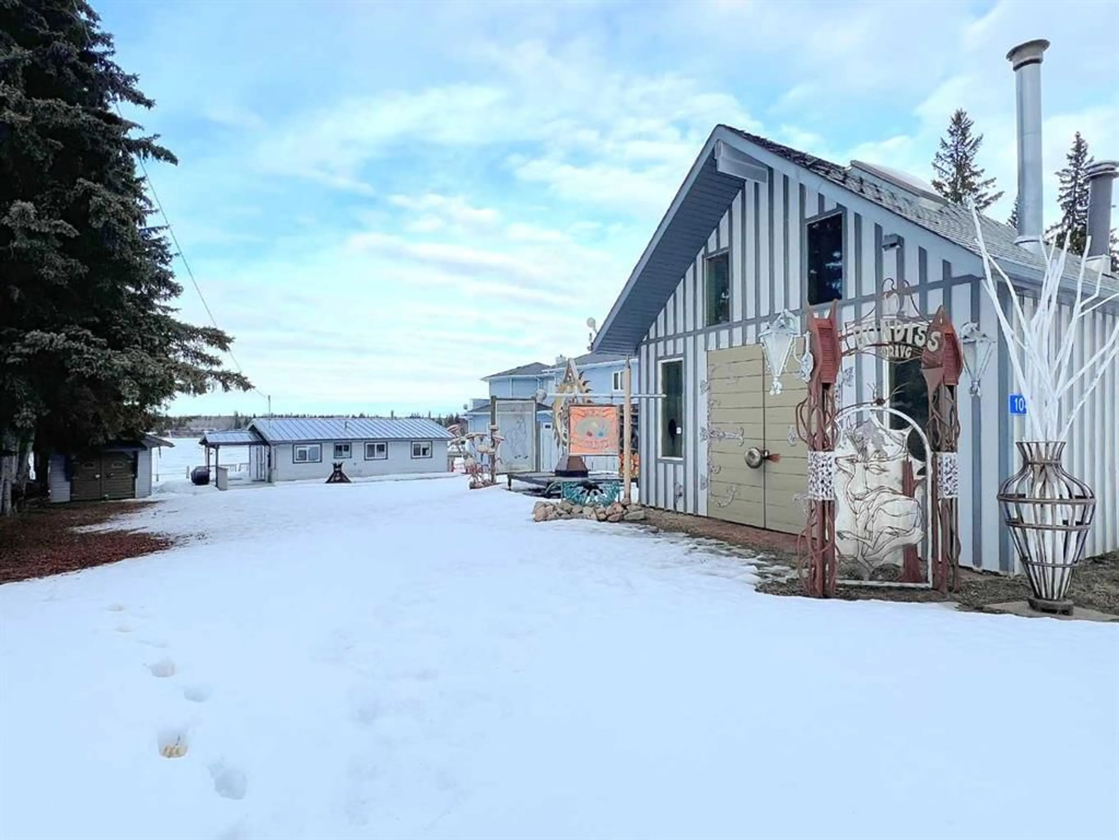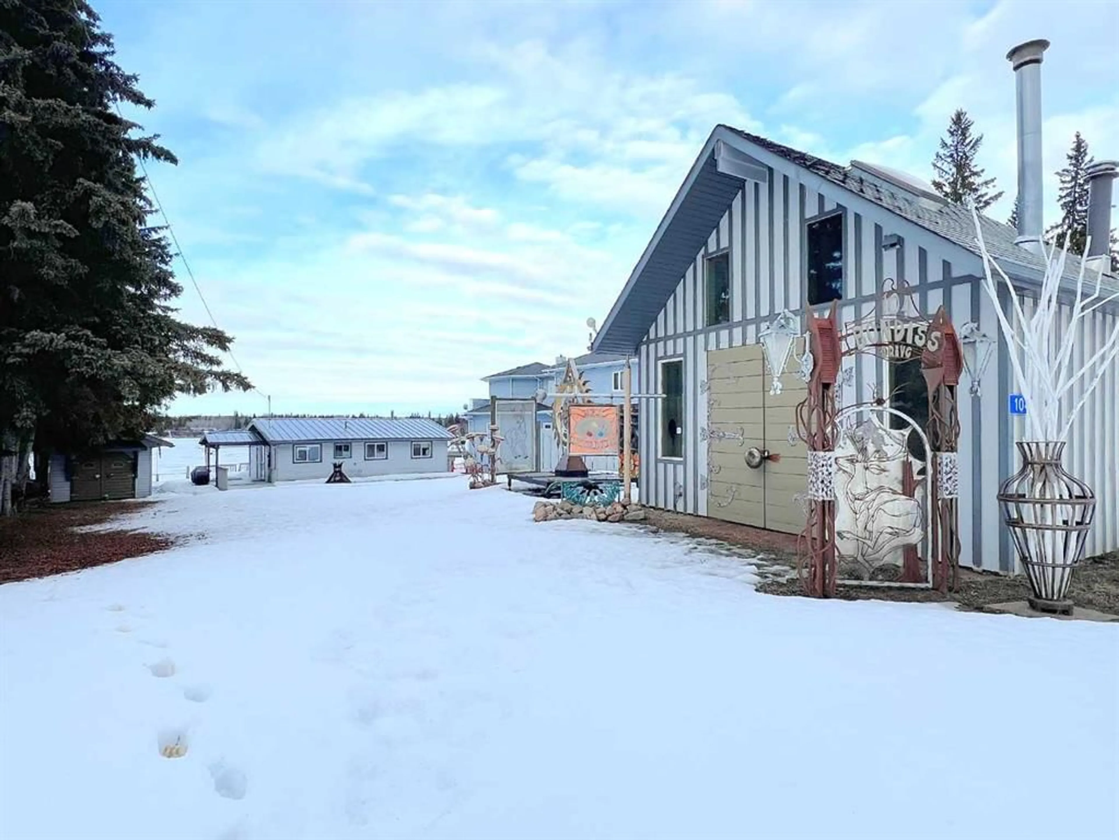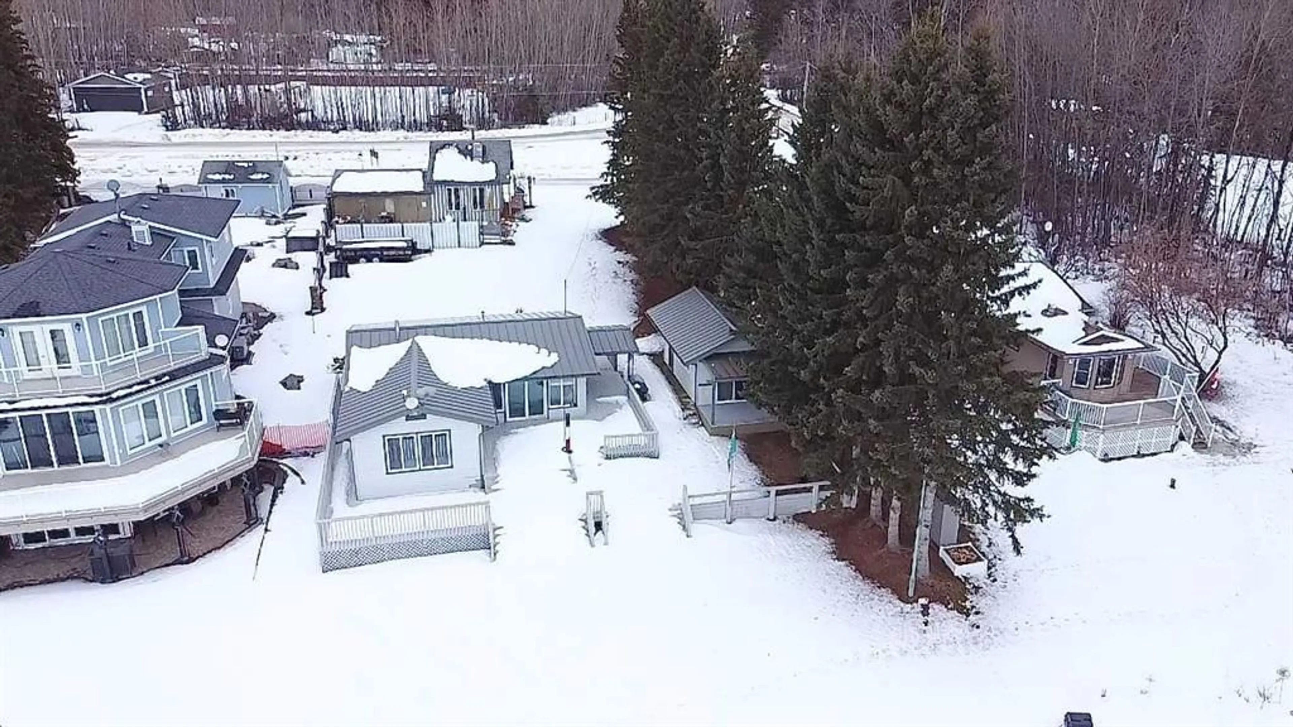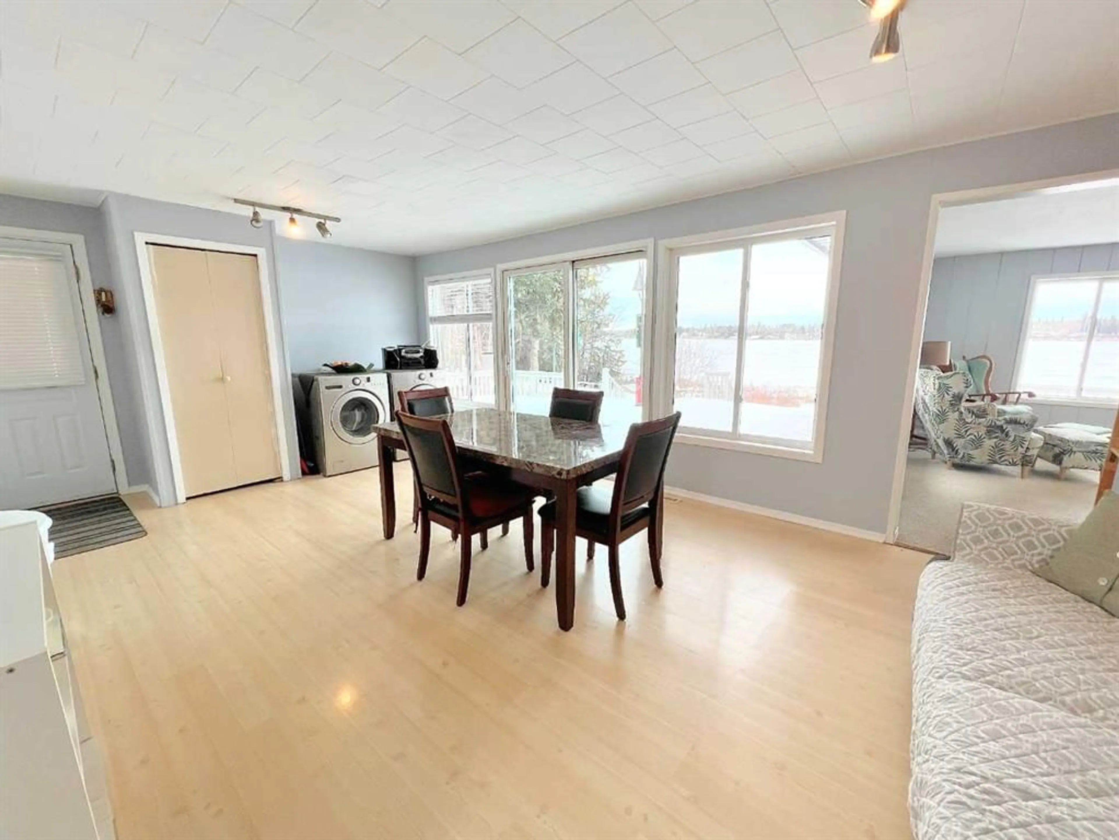104 Bondiss Drive, Bondiss, Alberta T0A 0M0
Contact us about this property
Highlights
Estimated valueThis is the price Wahi expects this property to sell for.
The calculation is powered by our Instant Home Value Estimate, which uses current market and property price trends to estimate your home’s value with a 90% accuracy rate.Not available
Price/Sqft$328/sqft
Monthly cost
Open Calculator
Description
LAKEFRONT - Located in the Summer Village of Bondiss, Skeleton Lake. This property is a work of art that’s full of character. Year round home with 3 bedrooms, large dining and living room are full of natural light and unobstructed view the water. Wrap around deck on all four sides, partially covered over the main entrance. 40 ft x 20 ft work shop with power and overhead infrared heat. 12 ft x 21 ft shed/bunkie with power and heat, has sliding patio doors, and private covered deck facing the water. Main house and Bunkie have been upgraded with vinyl siding and metal roofs, because no one wants to worry about maintenance when they’re trying to enjoy the lake! Some upgrades include extra blown in insulation, hot water tank, HE furnace, pressure tank and water treatment system, and metal roof (2023). Water source is a drilled well, septic holding tank, heat is forced air, natural gas. Only a short golf cart ride around the corner to a 18 hole golf course. Keep it all for yourself, or purchase as a multi-family venture. With some conversions you could fully utilize all the buildings for accommodations, plus room for additional rv’s in the huge yard.
Property Details
Interior
Features
Main Floor
Kitchen
9`9" x 8`1"Bedroom
10`1" x 7`9"Bedroom
8`8" x 9`9"Dining Room
12`9" x 20`7"Exterior
Features
Parking
Garage spaces -
Garage type -
Total parking spaces 8
Property History
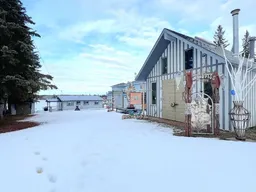 36
36
