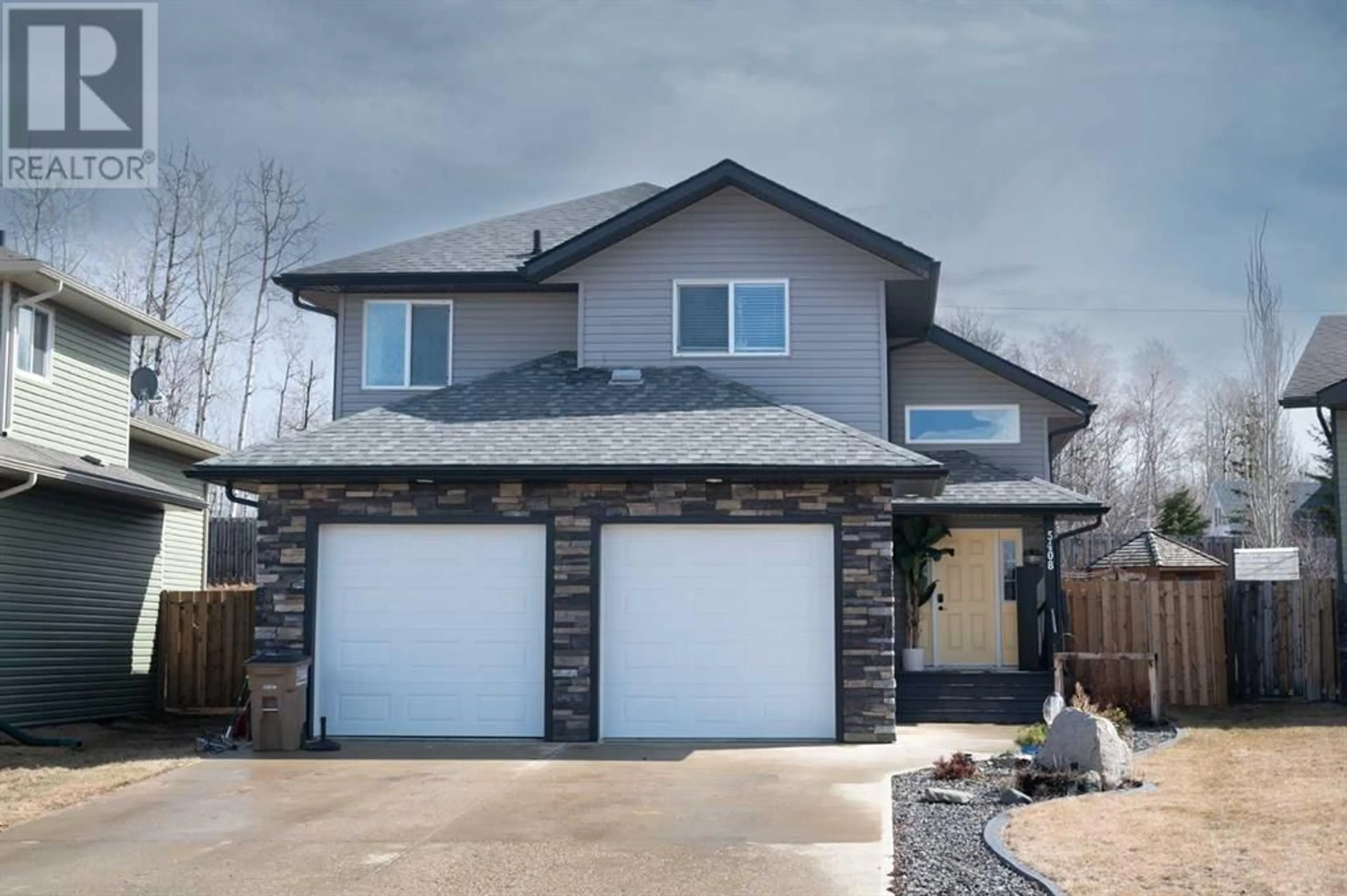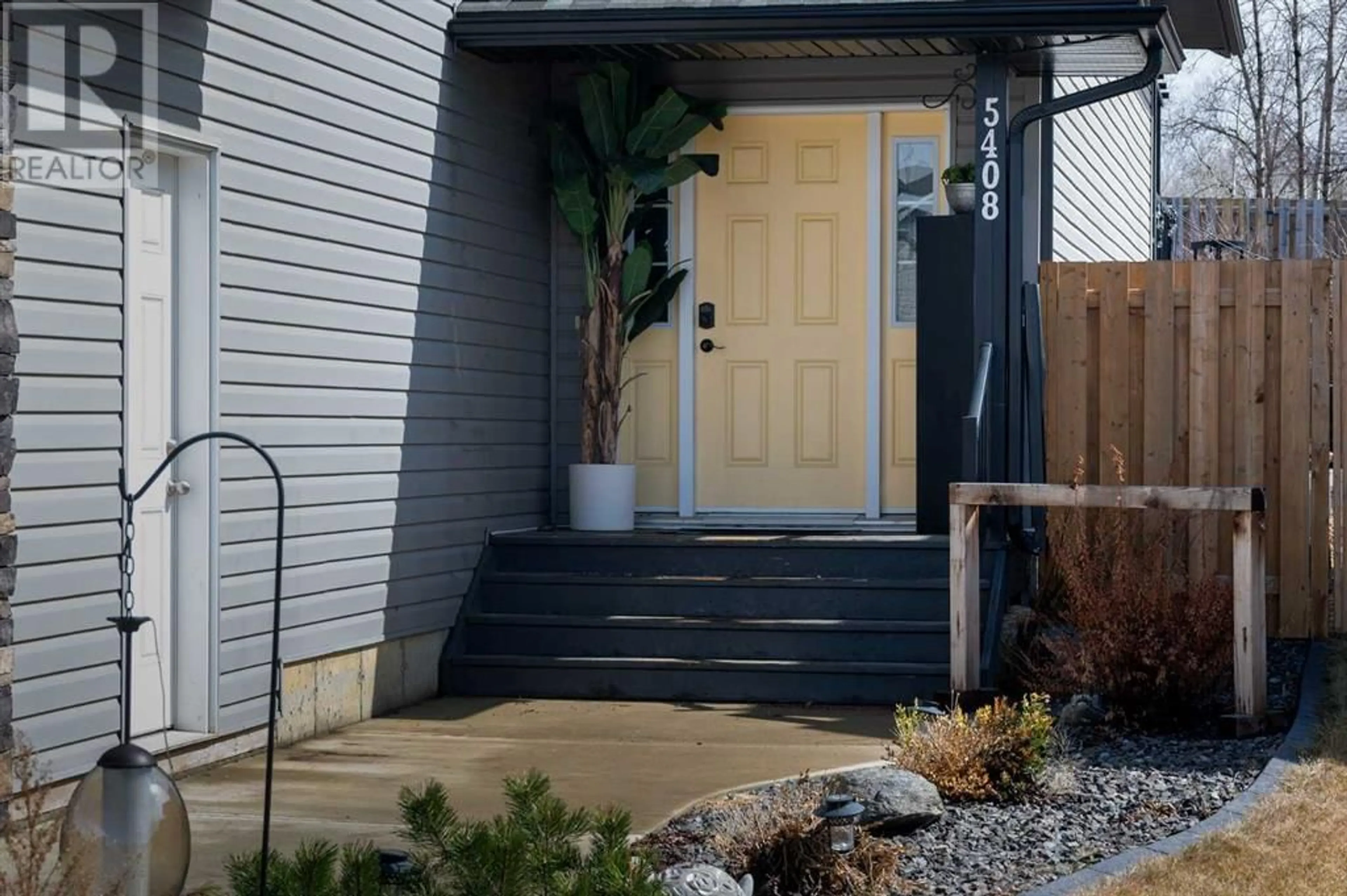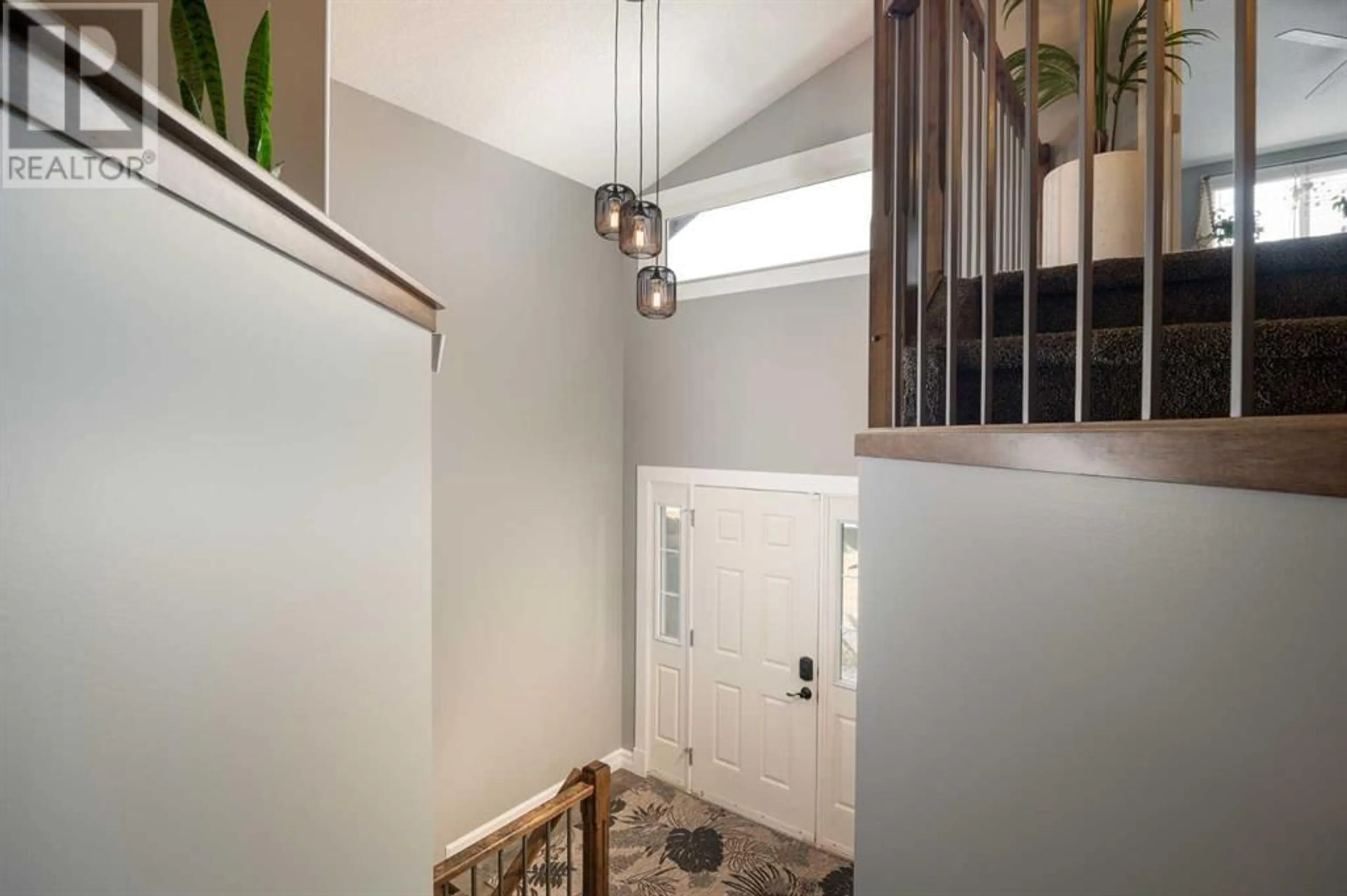5408 Aspen LANE, Athabasca, Alberta T9S0A8
Contact us about this property
Highlights
Estimated ValueThis is the price Wahi expects this property to sell for.
The calculation is powered by our Instant Home Value Estimate, which uses current market and property price trends to estimate your home’s value with a 90% accuracy rate.Not available
Price/Sqft$286/sqft
Days On Market42 days
Est. Mortgage$1,889/mth
Tax Amount ()-
Description
Enjoy family living with this exquisite fully finished modified bi-level. Beyond its pleasant curb appeal and exterior adorned with charming stone accents and a welcoming burst of color at the front door, lies a well-designed family home designed with comfort and togetherness in mind. Picture-perfect hardwood floors grace the main level, leading you to a kitchen that beckons gatherings and culinary delights. Imagine preparing meals on sleek quartz countertops, while the island stands as a centerpiece for laughter and shared moments. Vaulted ceilings soar above, adding an airy touch to the space, while a primary suite above the garage offers solace with its walk-in closet and luxurious en-suite bath, a sanctuary within your sanctuary. Descend to the basement, where natural light pours in through ample windows, illuminating a family room ripe for cozy movie nights and heartfelt conversations. Another bedroom, bathroom, storage space, and more await, providing ample room for all of your belongings. Yet, it's the backyard that truly captures the essence of family living. Designed for relaxation and rejuvenation, it invites you to bask in the beauty of tiered rock gardens, fruit trees, and vibrant perennials. Stamped concrete surrounds you, offering a stage for outdoor gatherings and quiet moments of reflection. And with no lawn to tend to, your time is truly yours to savor. This is a home where style, space, and comfort intertwine with the warmth of family life. Here, you can have it all.-- (id:39198)
Property Details
Interior
Features
Basement Floor
Bedroom
14.58 ft x 10.83 ftOffice
7.83 ft x 11.17 ftRecreational, Games room
19.42 ft x 25.00 ftStorage
7.92 ft x 4.83 ftExterior
Parking
Garage spaces 4
Garage type -
Other parking spaces 0
Total parking spaces 4
Property History
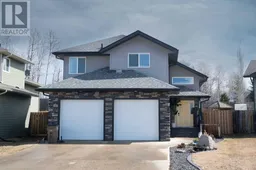 28
28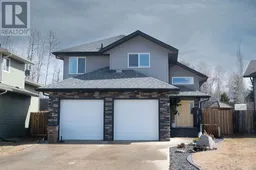 34
34
