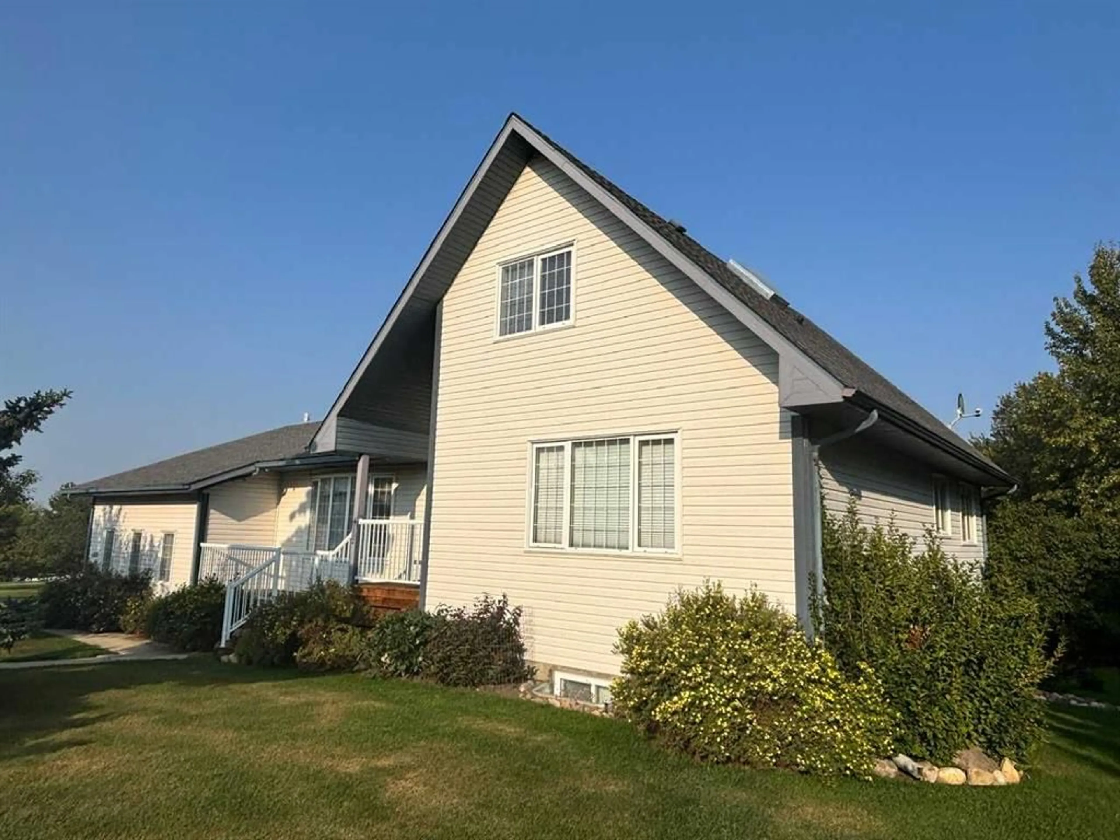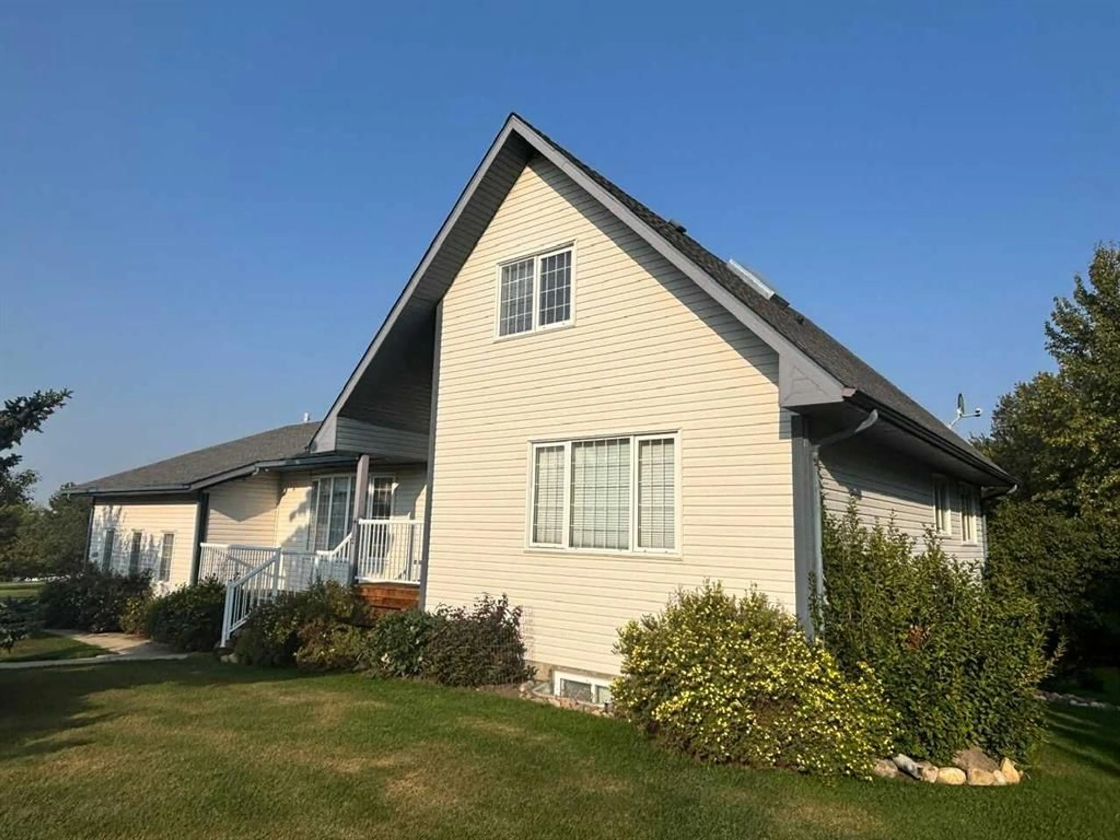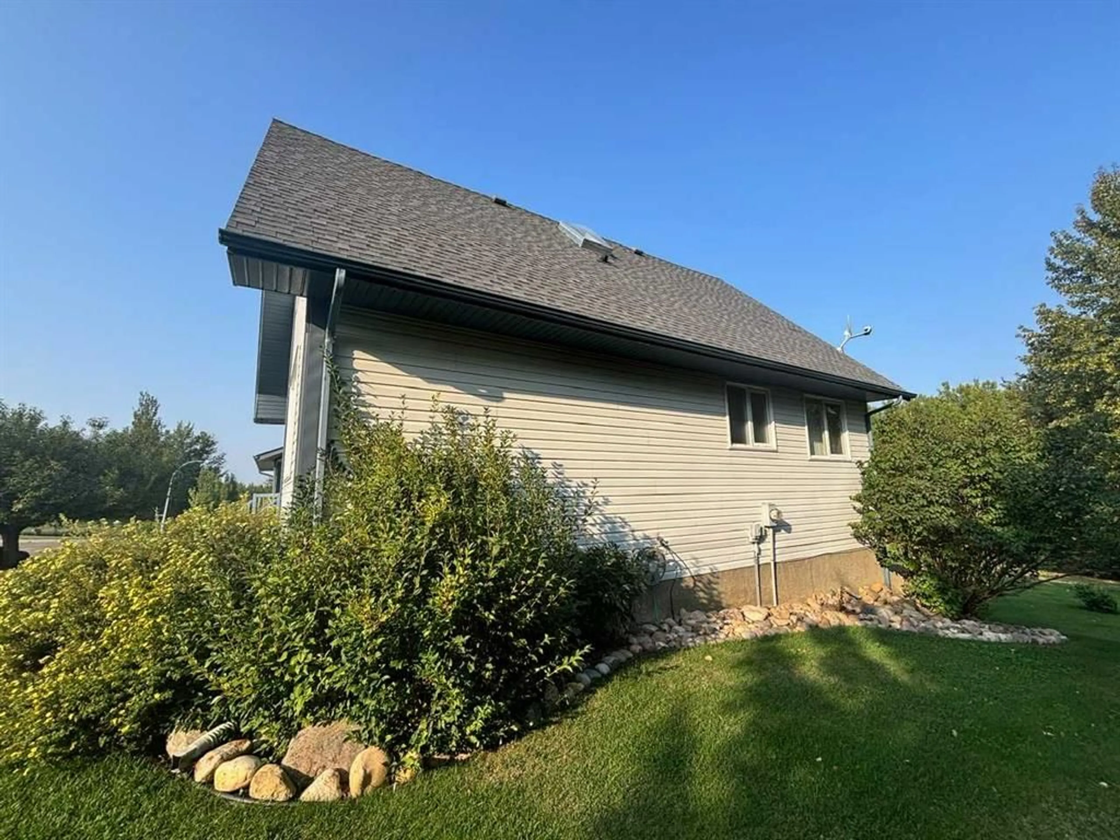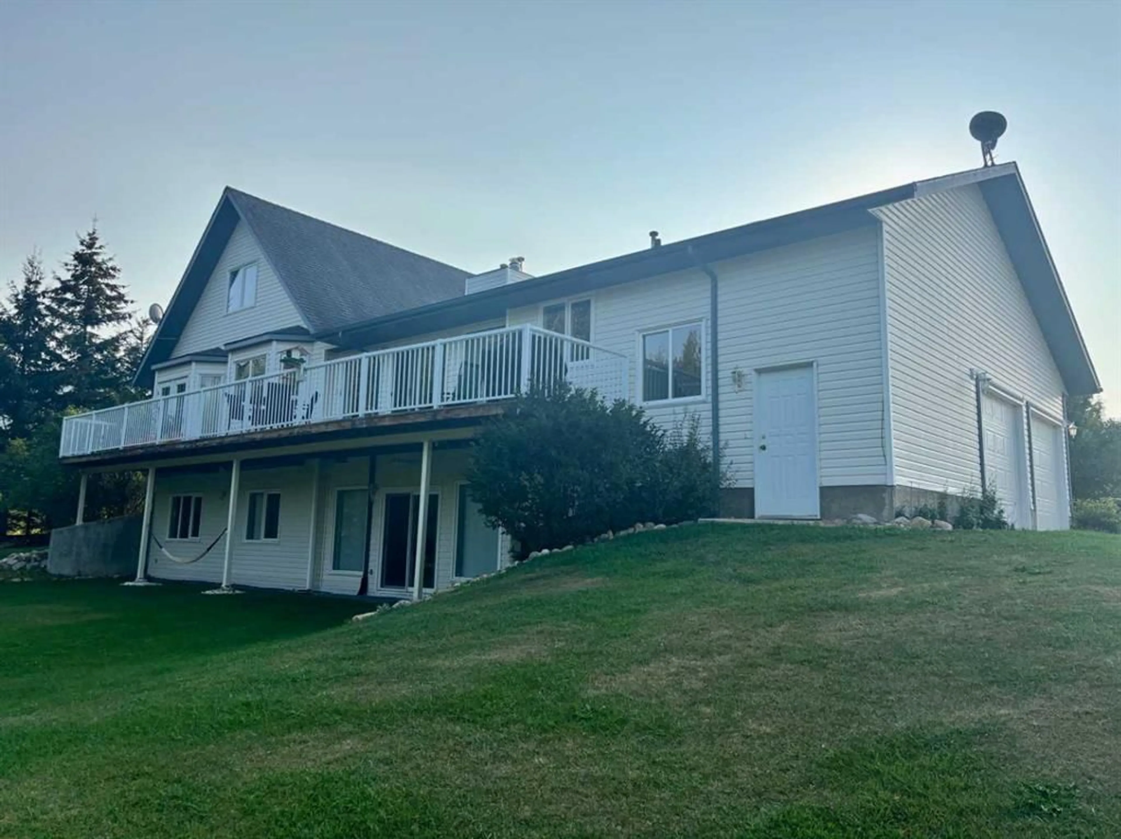4102 Hees Dr, Athabasca, Alberta T9S 1J5
Contact us about this property
Highlights
Estimated valueThis is the price Wahi expects this property to sell for.
The calculation is powered by our Instant Home Value Estimate, which uses current market and property price trends to estimate your home’s value with a 90% accuracy rate.Not available
Price/Sqft$255/sqft
Monthly cost
Open Calculator
Description
Welcome to this stunning 1.5-storey custom-built home offering over 3,500 sq ft of beautifully finished living space. Featuring 5 bedrooms, 4 bathrooms, and a heated double attached garage. Situated in the desirable Hees Estates; this property boasts a landscaped yard filled with mature perennials and shrubs for year-round curb appeal. Step inside to a spacious, well-planned layout designed for both comfort and elegance. The main floor has updated vinyl plank flooring, master bedroom complete with an ensuite featuring a jacuzzi tub, a formal dining room, a welcoming sitting room with a cozy gas fireplace, a bright living room, and a beautifully updated kitchen perfect for family gatherings. For added convenience, you will also find main floor laundry and a 2-piece bathroom. Upstairs you will discover 2 generous sized bedrooms and a full 4-piece bathroom. The walk-out basement is designed for entertaining and relaxation with a large family room, complete with a hot tub. Two additional bedrooms, a 3-piece bathroom, and a versatile storage/office/craft room round out the lower level offering endless flexibility. This executive home combines timeless style with modern updates, all in a sought-after neighborhood close to amenities.
Property Details
Interior
Features
Main Floor
Bedroom - Primary
16`8" x 16`8"Laundry
8`3" x 5`2"4pc Ensuite bath
11`8" x 6`5"Family Room
18`10" x 13`1"Exterior
Features
Parking
Garage spaces 2
Garage type -
Other parking spaces 4
Total parking spaces 6
Property History
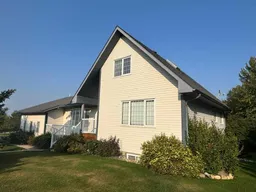 49
49
