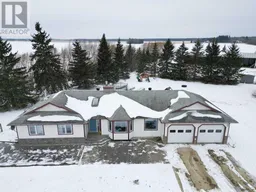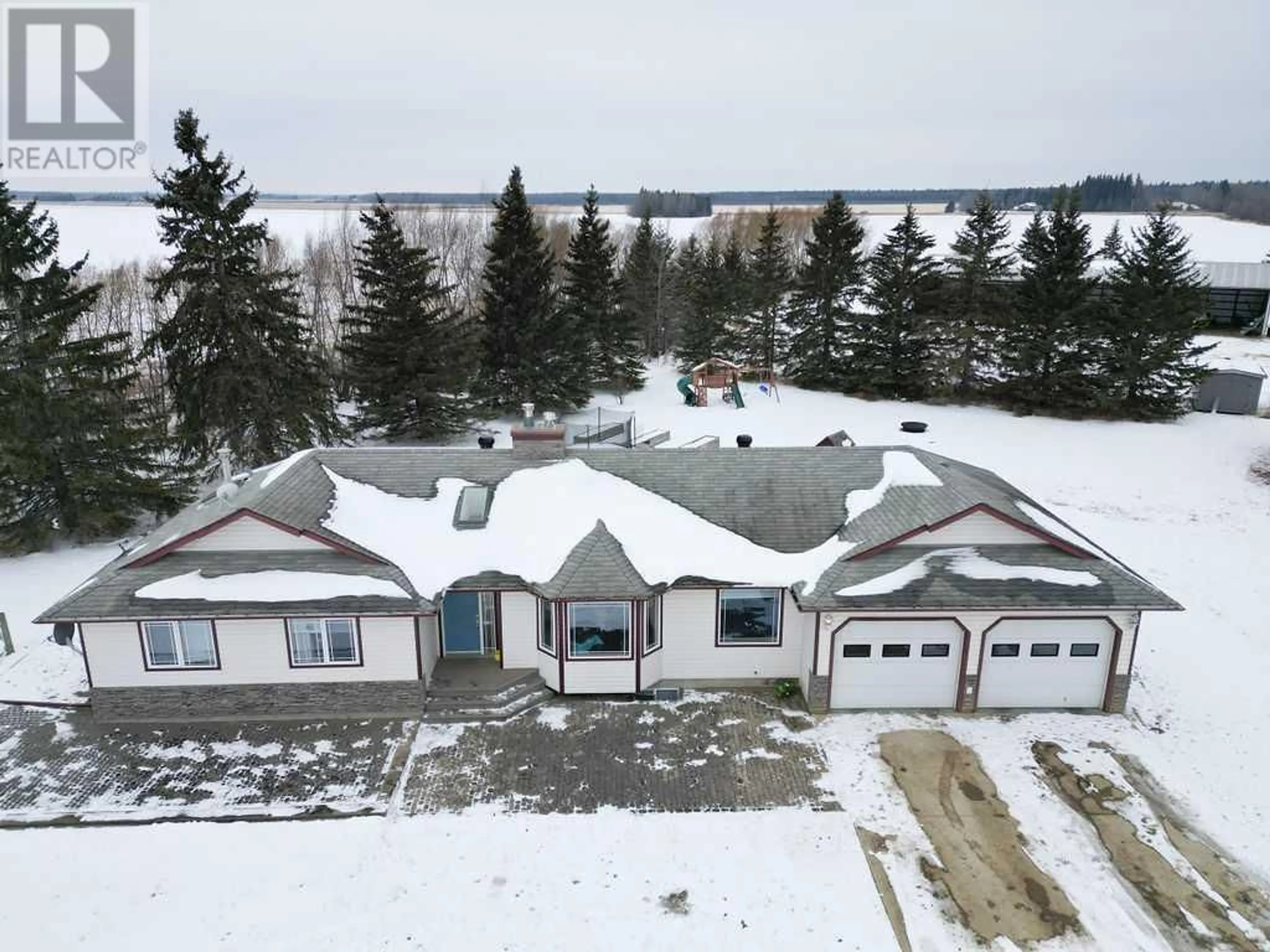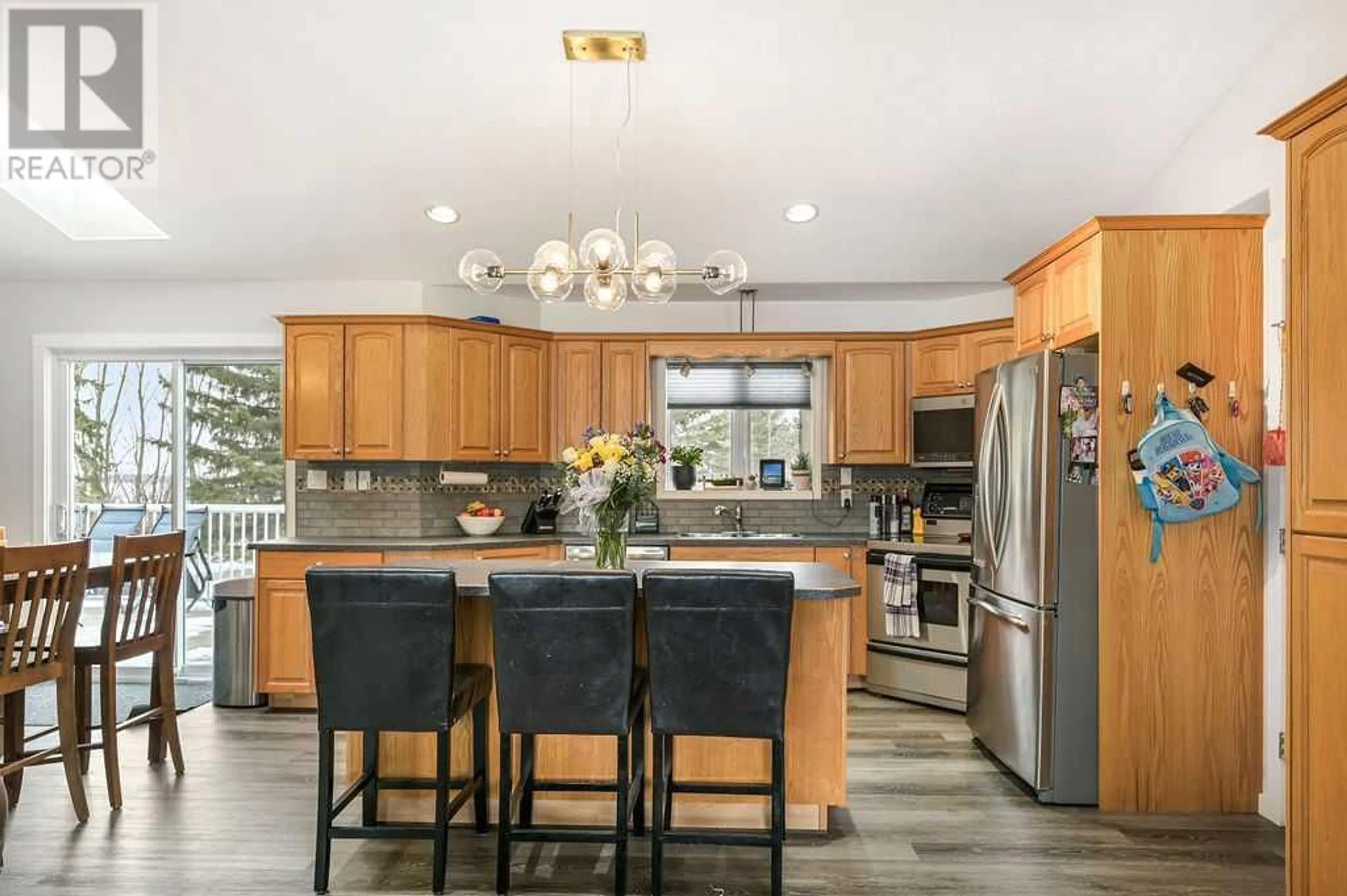680104 Range Road 223.5, Athabasca, Alberta T9S2B1
Contact us about this property
Highlights
Estimated ValueThis is the price Wahi expects this property to sell for.
The calculation is powered by our Instant Home Value Estimate, which uses current market and property price trends to estimate your home’s value with a 90% accuracy rate.Not available
Price/Sqft$367/sqft
Days On Market53 days
Est. Mortgage$2,341/mth
Tax Amount ()-
Description
Well cared for family home on 9.64 acres. Located 12 minutes north of the Town of Athabasca. When you walk in, you are welcomed by a 3-sided natural gas fireplace, vaulted ceilings, large living room, kitchen with stainless steel appliances, island and the dining area with a patio door to the no maintenance deck. Down the hallway, there is a 4 piece main bathroom with tile floors and white shiplap ceiling and 2 nice sized bedrooms. The master bedroom has a patio door to the deck and a 3-piece en-suite. Main floor laundry just off the kitchen that leads to the 29' x 24' finished garage. The basement has 9' ceilings and features a wet bar in the large recreation room. Perfect for large gatherings to watch the game, holidays and parties. There is a 4 piece bathroom, bonus room and storage room. You also will have a 30' x 40' finished shop with heat; and a 32' x 105' open faced shed in the back for extra covered storage. Perfect place for some space and a fantastic place to call home. (id:39198)
Property Details
Interior
Features
Basement Floor
4pc Bathroom
9.42 ft x 4.92 ftBonus Room
13.25 ft x 21.25 ftRecreational, Games room
23.00 ft x 30.92 ftFurnace
13.33 ft x 16.75 ftExterior
Parking
Garage spaces 10
Garage type -
Other parking spaces 0
Total parking spaces 10
Property History
 34
34



