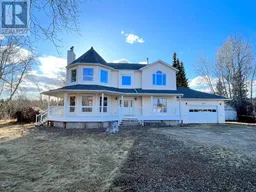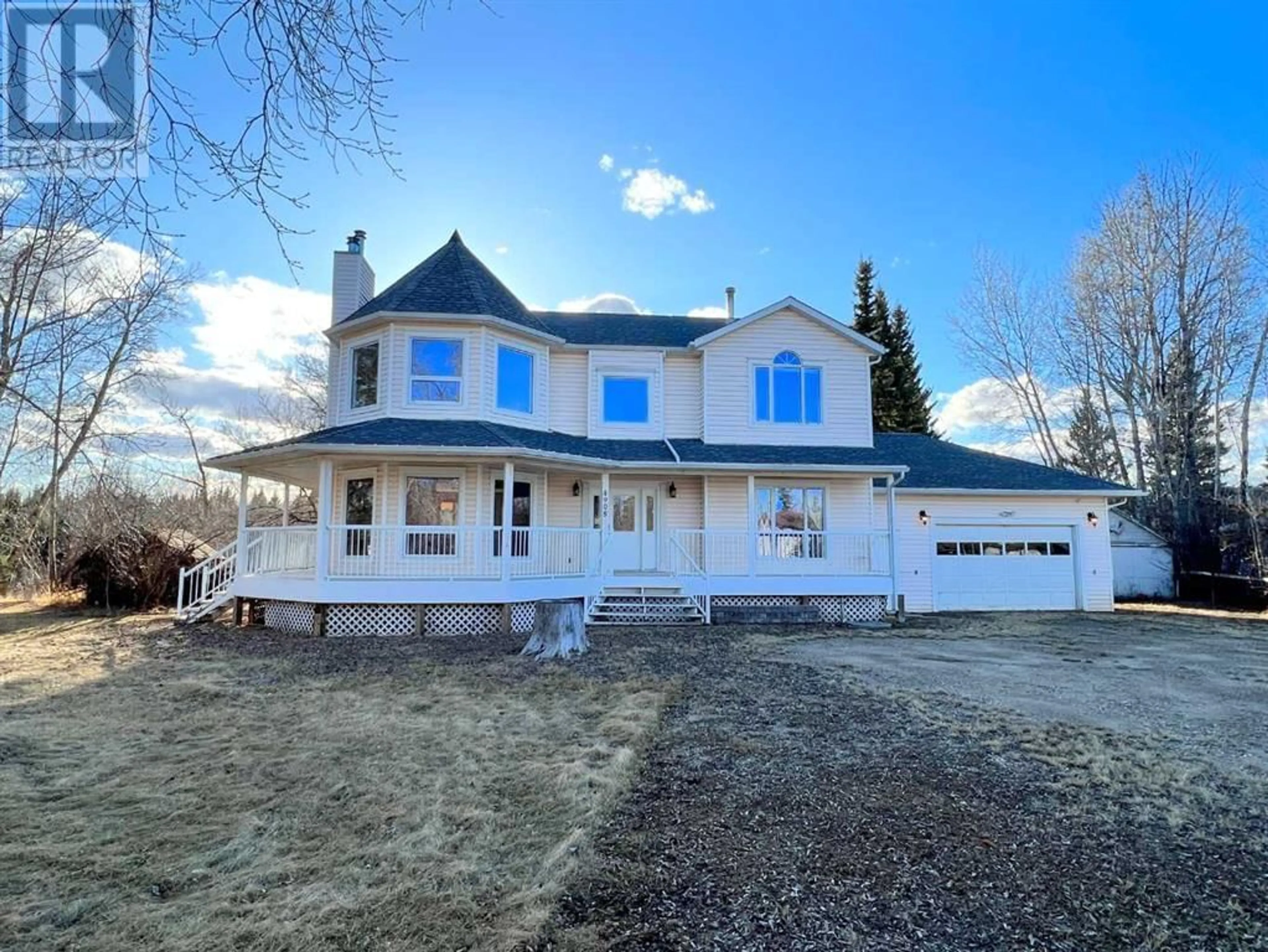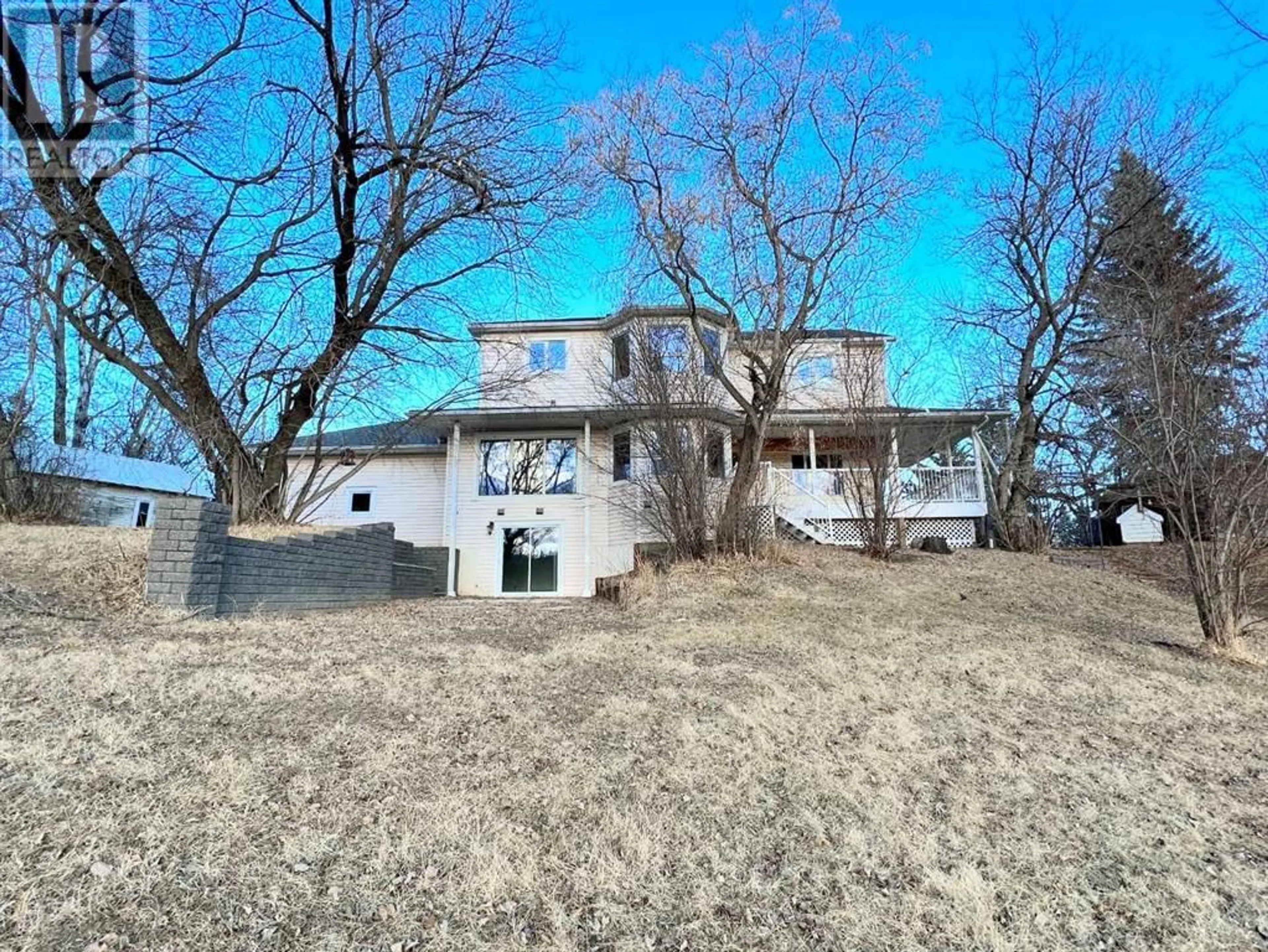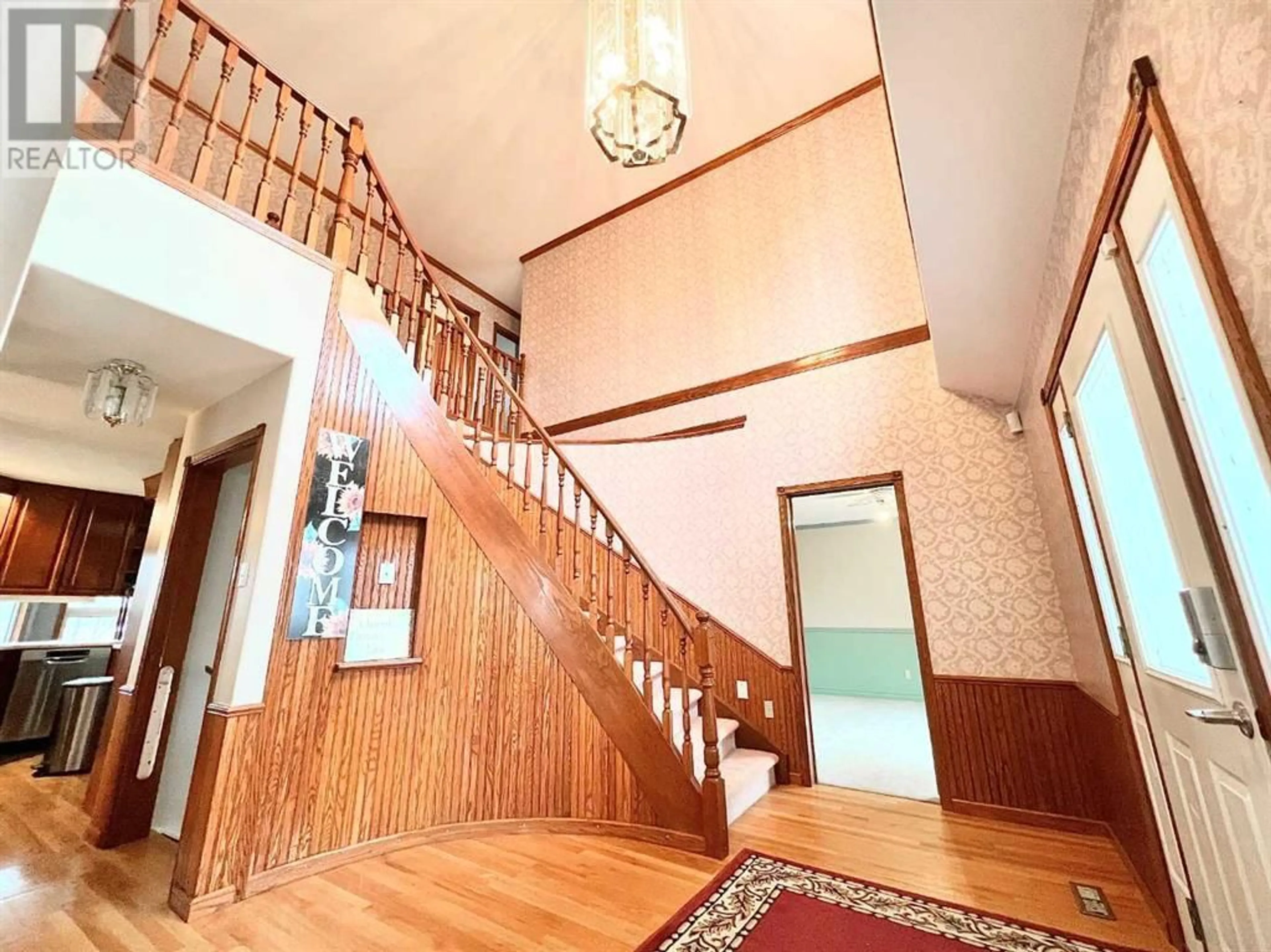4908 52 Street, Colinton, Alberta T0G0R0
Contact us about this property
Highlights
Estimated ValueThis is the price Wahi expects this property to sell for.
The calculation is powered by our Instant Home Value Estimate, which uses current market and property price trends to estimate your home’s value with a 90% accuracy rate.Not available
Price/Sqft$145/sqft
Days On Market48 days
Est. Mortgage$1,717/mth
Tax Amount ()-
Description
Struggling between the desire to be on an acreage or have the convenience of town services? This property has it all, 1.10 acres with an extraordinary 2 storey home with walk-out basement, bordering the Tawatinaw Creek/River. Main floor has over 1400 sq ft dedicated solely to entertaining. Your first step inside is welcomed by a grand spiral staircase, open to the second level. And it just gets better from there. On one side is an office, the other branches off to a sunken living room, kitchen and formal dining room. Kitchen appliances have all been upgraded with stainless fridge, dishwasher, built-in oven and gas cook top on the island. The cook will never be left out, there’s plenty of space in the kitchen for everyone, plus a sit at counter, breakfast nook and bonus lounging area. Kitchen and dining room both have access to the covered wrap around deck and back yard. Upper level has 3 bedrooms, full bathroom, plus the most amazing primary bedroom with open jacuzzi tub, huge walk-in closet with separate vanity, and ensuite with shower. Walk-out basement is finished with a huge family room with wet bar, and bathroom. Double sliding doors lead out to the back yard when you’re ready to take the fun outside. Double attached garage has overhead infrared heat. Mature apple and plum trees. Words and pictures don’t do this one-of-a-kind home justice, the only way to truly appreciate how magnificent this property is, is to step inside. New roof and eaves only 4 years old. (id:39198)
Property Details
Interior
Features
Second level Floor
Primary Bedroom
21.33 ft x 15.08 ft4pc Bathroom
11.67 ft x 9.75 ftOther
7.50 ft x 11.75 ftBedroom
17.17 ft x 11.17 ftExterior
Parking
Garage spaces 8
Garage type -
Other parking spaces 0
Total parking spaces 8
Property History
 45
45




