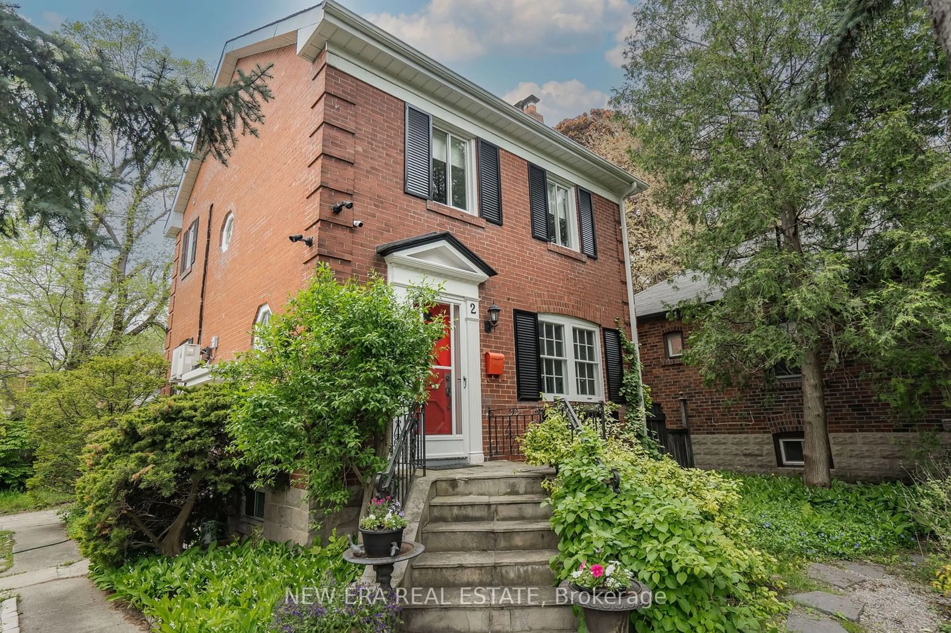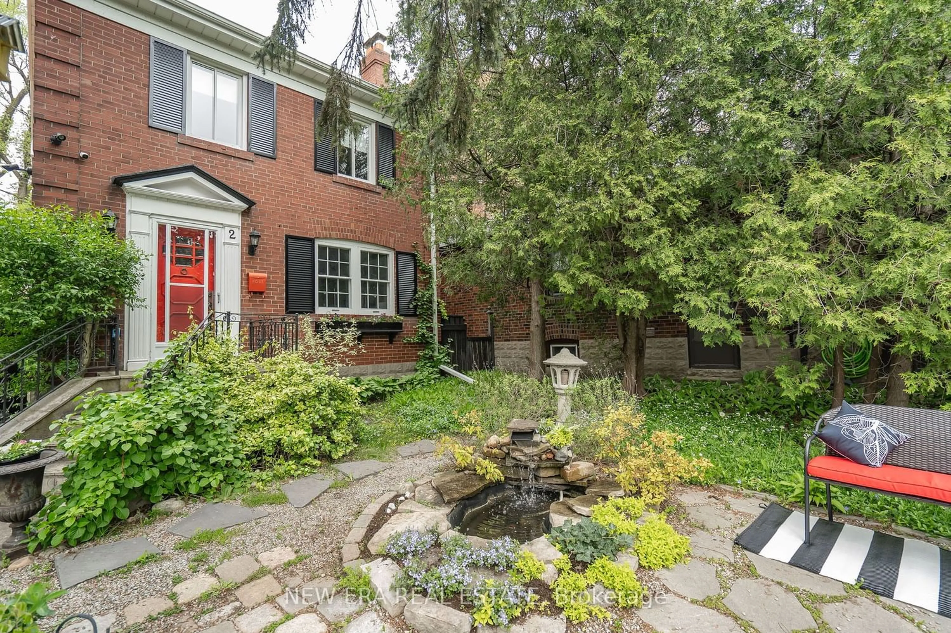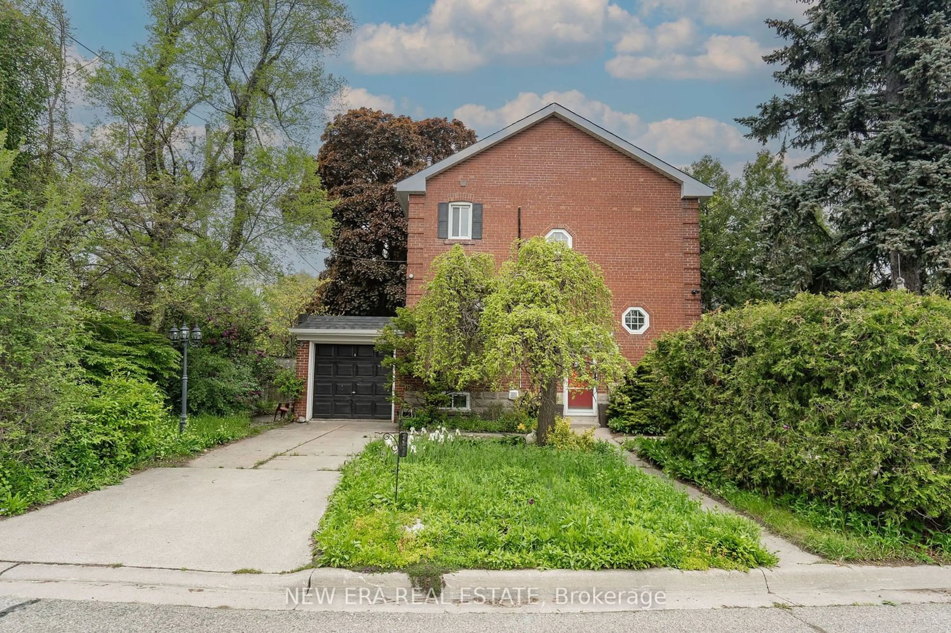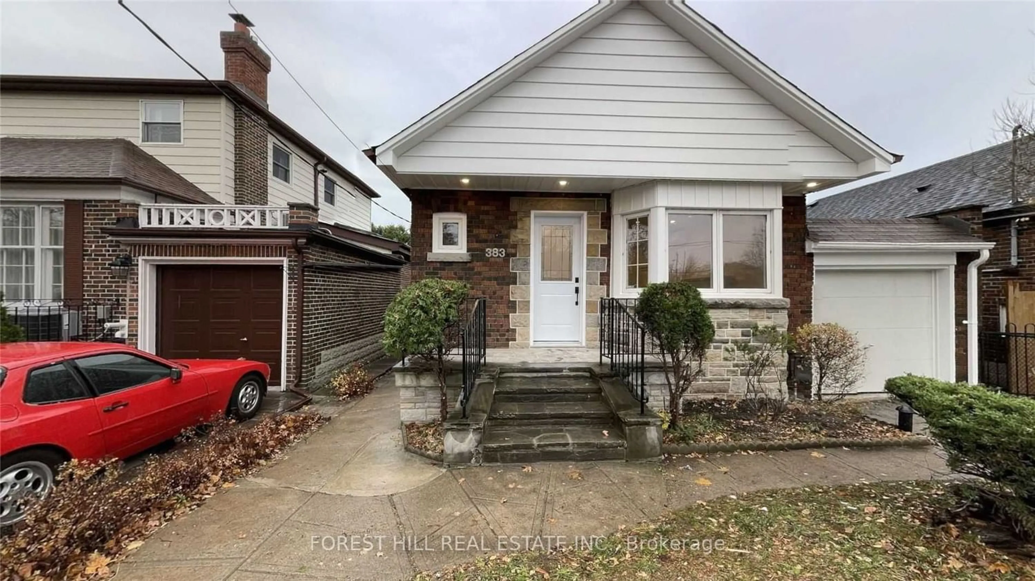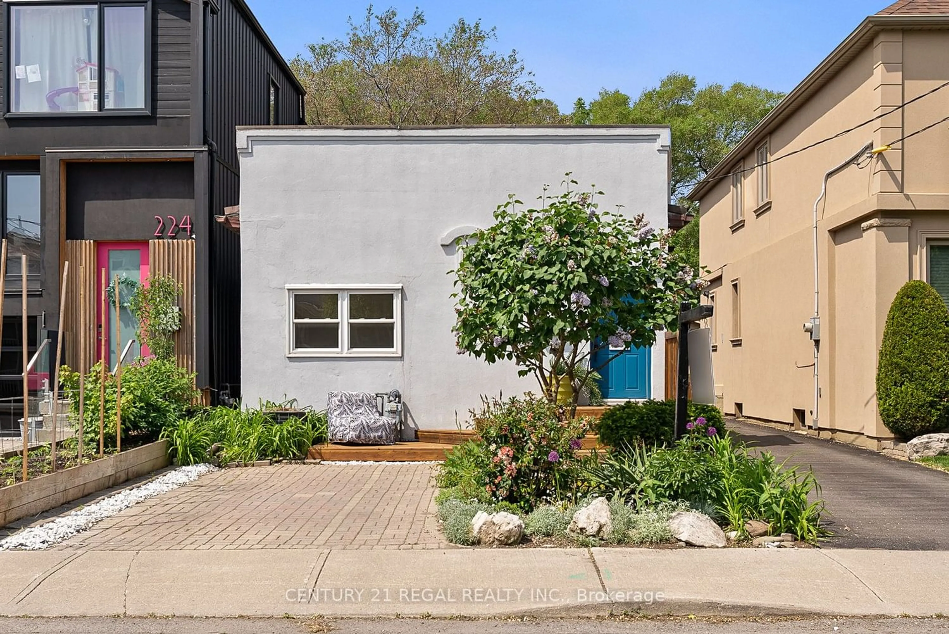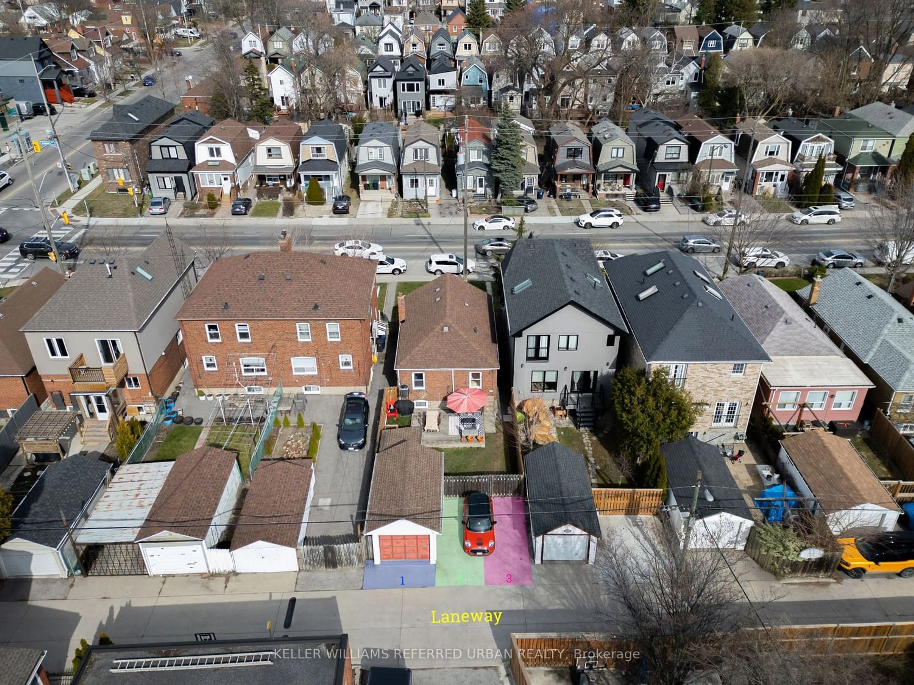2 Four Oaks Gate, Toronto, Ontario M4J 2X2
Contact us about this property
Highlights
Estimated ValueThis is the price Wahi expects this property to sell for.
The calculation is powered by our Instant Home Value Estimate, which uses current market and property price trends to estimate your home’s value with a 90% accuracy rate.$1,269,000*
Price/Sqft$1,103/sqft
Days On Market15 days
Est. Mortgage$6,012/mth
Tax Amount (2023)$4,424/yr
Description
Nestled on a corner cul-de-suc surrounded by beautiful cedar trees providing for lots of privacy, youll find this quiet well constructed 2 story double brick home. If youre looking for the charm and elegance of yesteryear with contemporary features. This home has kept some original features with solid wood doors, oak stairs, hardwood floors, 7-inch baseboards, crown moulding and built-in cabinetry. It features open concept living and dining. Renovated kitchen with quartz counter and porcelain floors. Upstairs you will find 2 spacious bedrooms with lots of storage, an updated main bathroom with stacked washer/dryer tucked away in a built-in cabinet. Basement with separate side entrance is renovated with kitchen featuring quartz counter, pot lights, porcelain tile, large bedroom, 3 pc bath and a separate laundry, possible in-law or rental potential. Substantial perennial garden with fish pond to sit and relax with a glass of wine. Built-in garage and private driveway. Electrical and water hook-up with stone pad for a hot tub. Four Oaks Gate neighbourhood park is 100 metres away. Diefenbaker Elementary School Extended French Immersion is the catchment area for Leaside High School. Easy access to the highway to commute downtown and other areas.
Property Details
Interior
Features
Lower Floor
3rd Br
4.55 x 3.12French Doors / Laminate
Den
2.86 x 1.83Porcelain Floor
Laundry
3.33 x 2.16Kitchen
2.69 x 2.29Quartz Counter / Porcelain Floor
Exterior
Parking
Garage spaces 1
Garage type Built-In
Other parking spaces 2
Total parking spaces 3
Property History
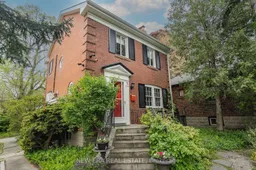 34
34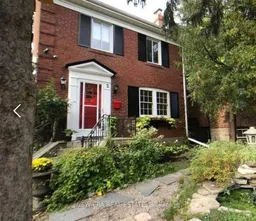 40
40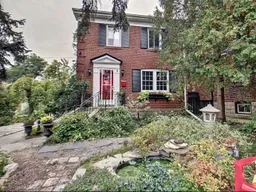 39
39Get an average of $10K cashback when you buy your home with Wahi MyBuy

Our top-notch virtual service means you get cash back into your pocket after close.
- Remote REALTOR®, support through the process
- A Tour Assistant will show you properties
- Our pricing desk recommends an offer price to win the bid without overpaying
