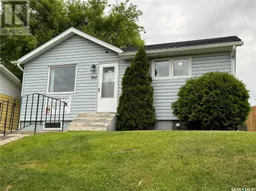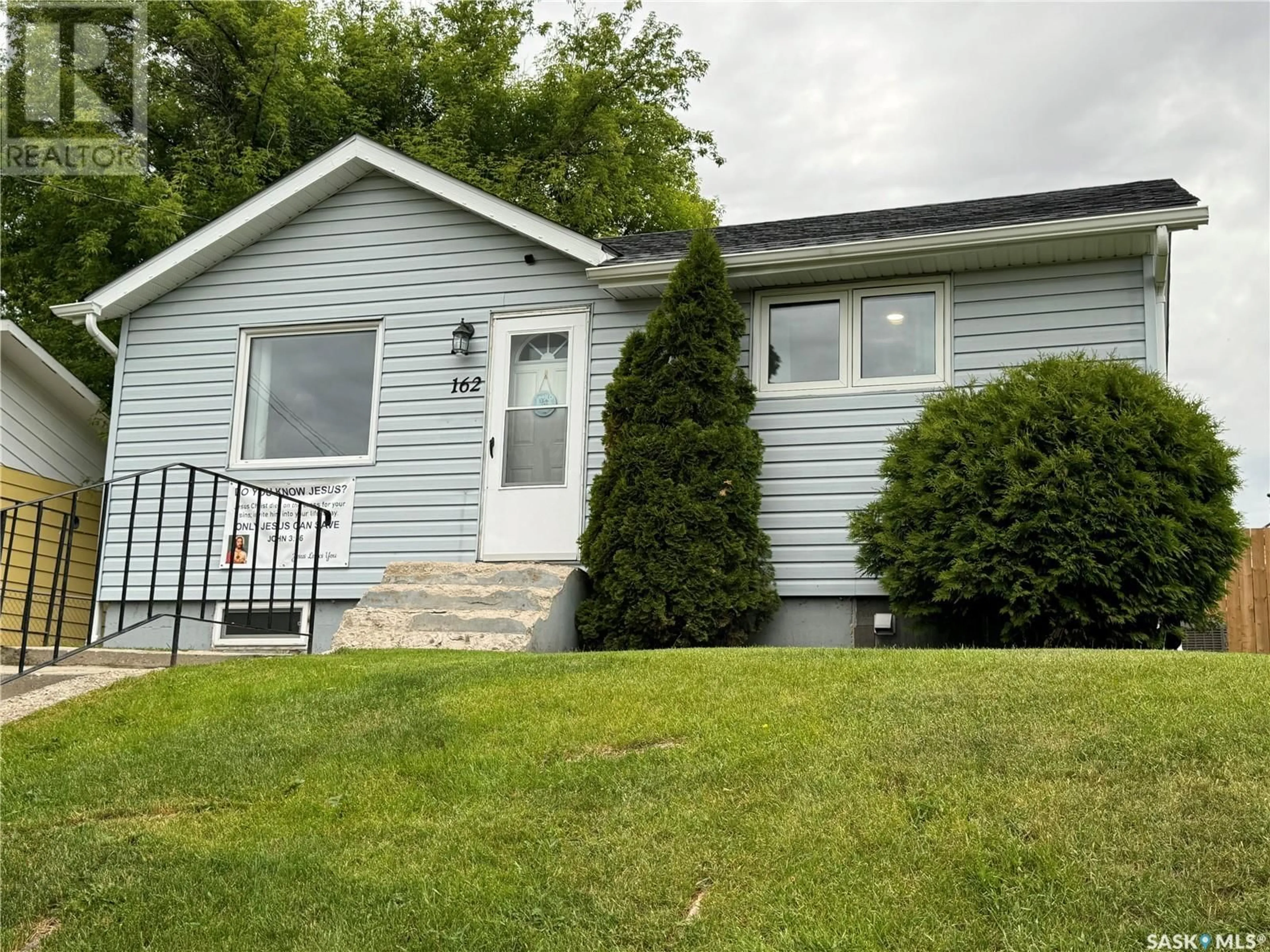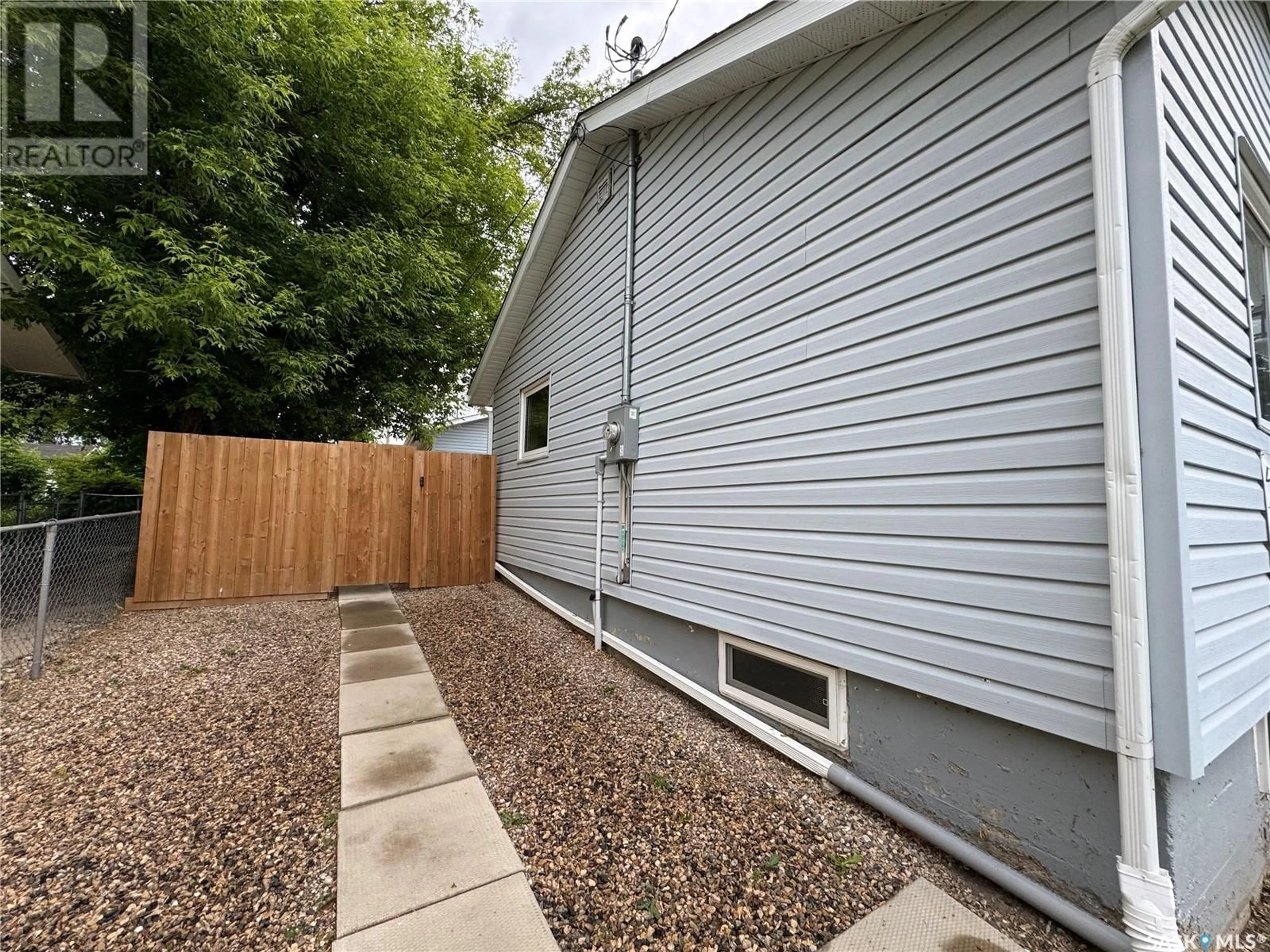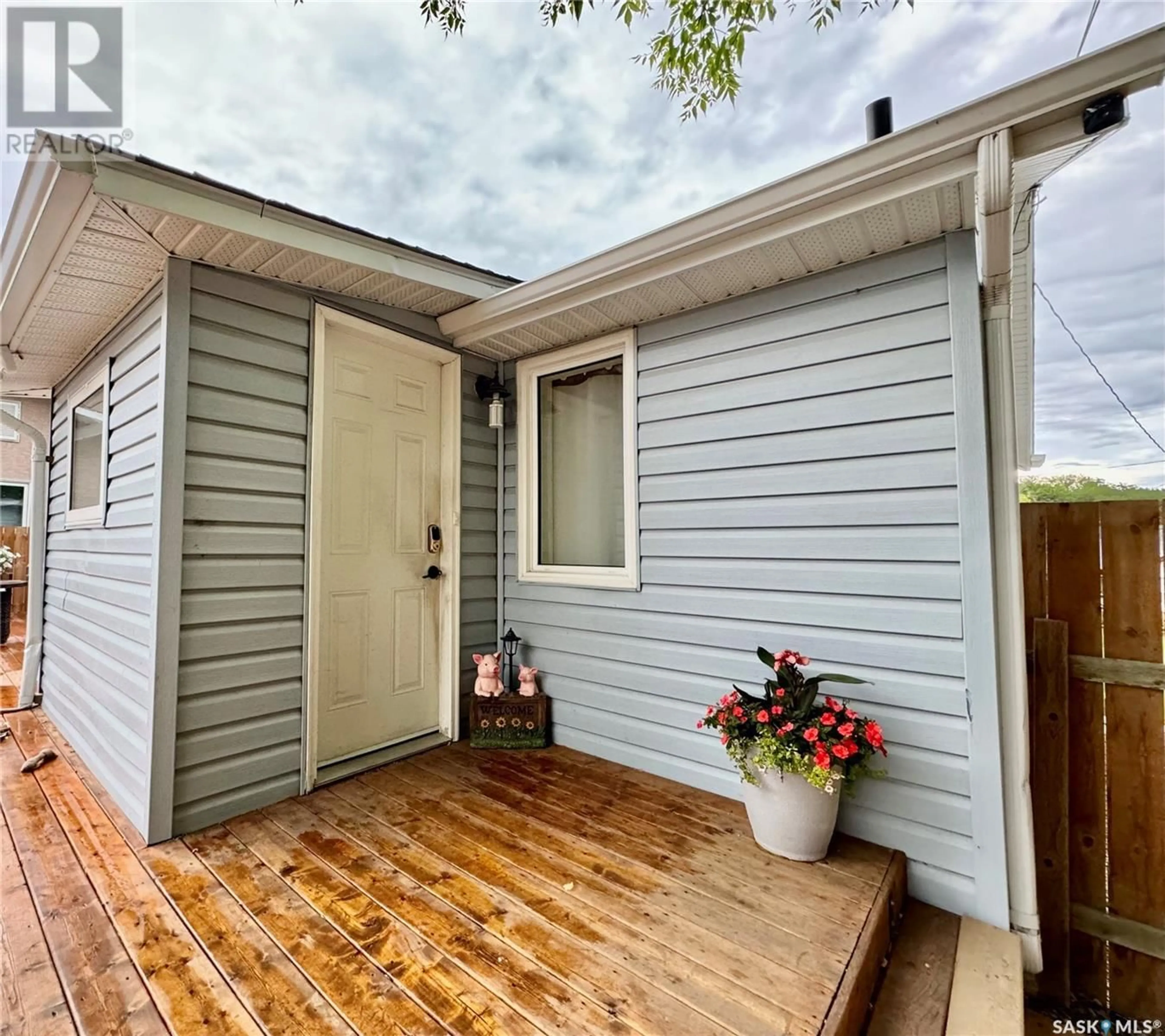162 Wellington AVENUE, Yorkton, Saskatchewan S3N1Y3
Contact us about this property
Highlights
Estimated ValueThis is the price Wahi expects this property to sell for.
The calculation is powered by our Instant Home Value Estimate, which uses current market and property price trends to estimate your home’s value with a 90% accuracy rate.Not available
Price/Sqft$342/sqft
Est. Mortgage$987/mth
Tax Amount ()-
Days On Market68 days
Description
Welcome to 162 Wellington Avenue in Yorkton SK! This fully updated cozy home is perfect for so many different walks of life. The property is much higher than street level so you don't have to ever worry about flooding. The exterior of the home is vinyl siding with 2 inches of styrofoam insulation. Shingles were done in 2017 with new eaves put in. Entering the home you will be welcomed to good sized porch area. A few steps over will take you to the new IKEA kitchen with stainless steel fridge, stove, and above stove microwave. New drywall and lighting has also been updated. The open concept allows full views of the living room area featuring in wall speakers. The two good sized bedrooms and fully renovated 4 piece bathroom complete the main floor living space. Main floor has upaded vinyl plank flooring (2017) and PVC triple pane windows. The basement is solid concrete walls and open for development. There is space for a rec room/living room area and/or home gym. Utilities include gas he furnace (2016), water heater (2016), water softener (rented), central air (2016), and washer/dryer. The back yard is fully fenced for maximum privacy. Enjoy outdoor living on the west facing deck with direct access to the west facing door. The 28x30 garage has high ceilings and fully insulated with gas heat. There is extra parking to the south of the garage, and extra gated storage to the north of the garage. This home is located close to both Yorkton High Schools and College. Book your showing with your favourite Realtor today to have a look at this move in ready home with all major updates complete for you. (id:39198)
Property Details
Interior
Features
Basement Floor
Laundry room
5' x 7'Other
14 ft x measurements not availableUtility room
6' x 10'Property History
 39
39


