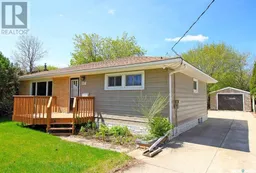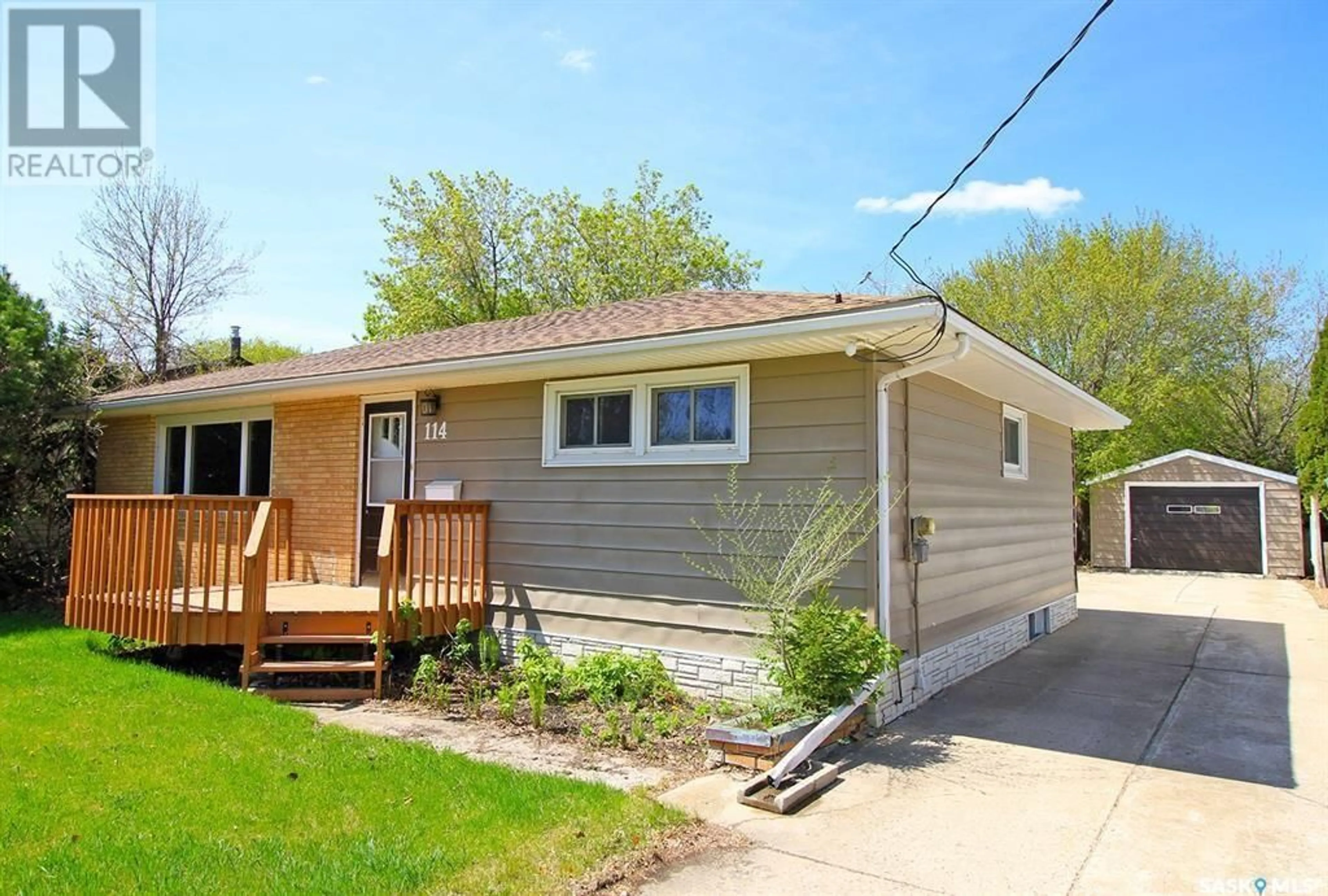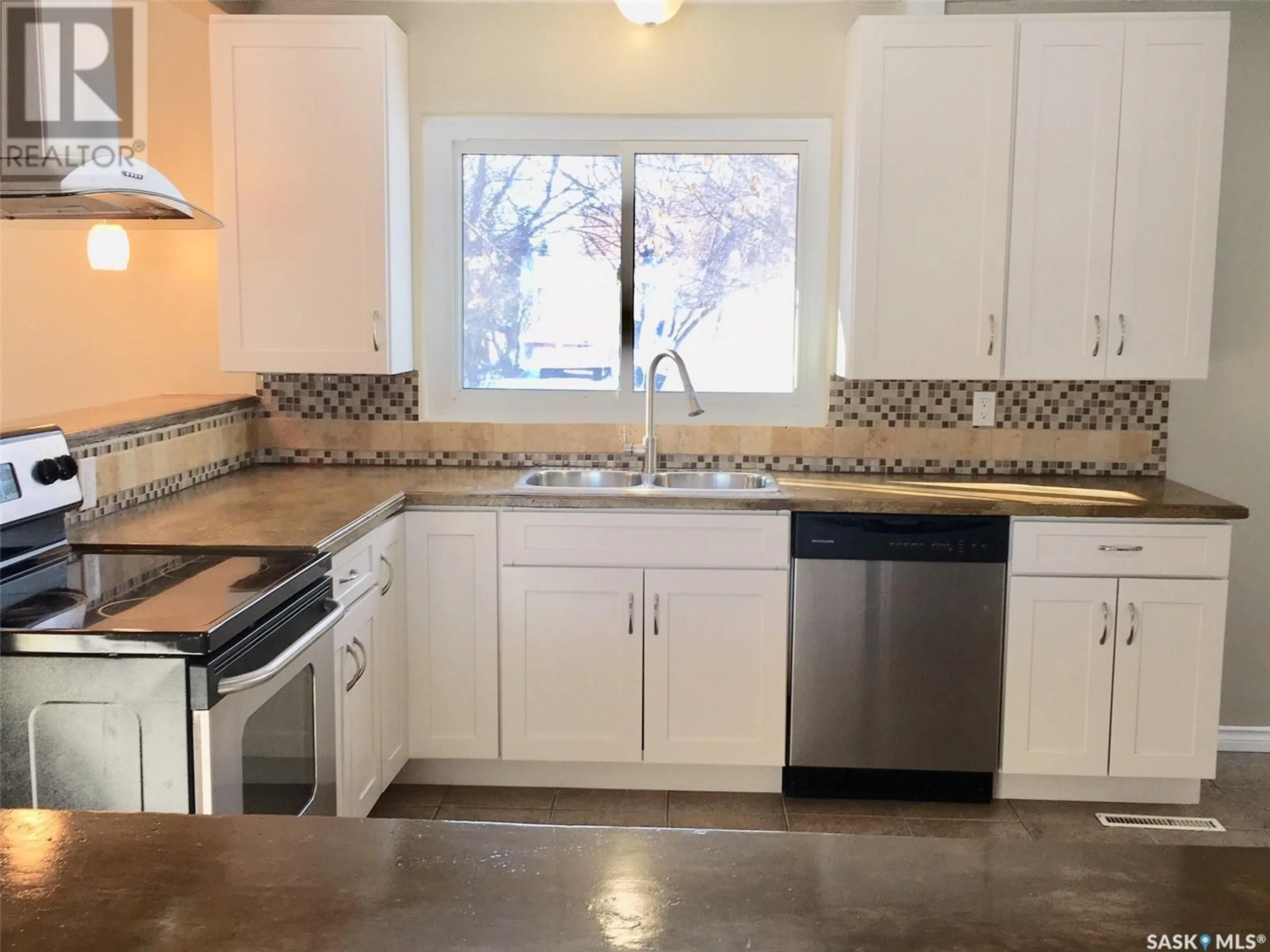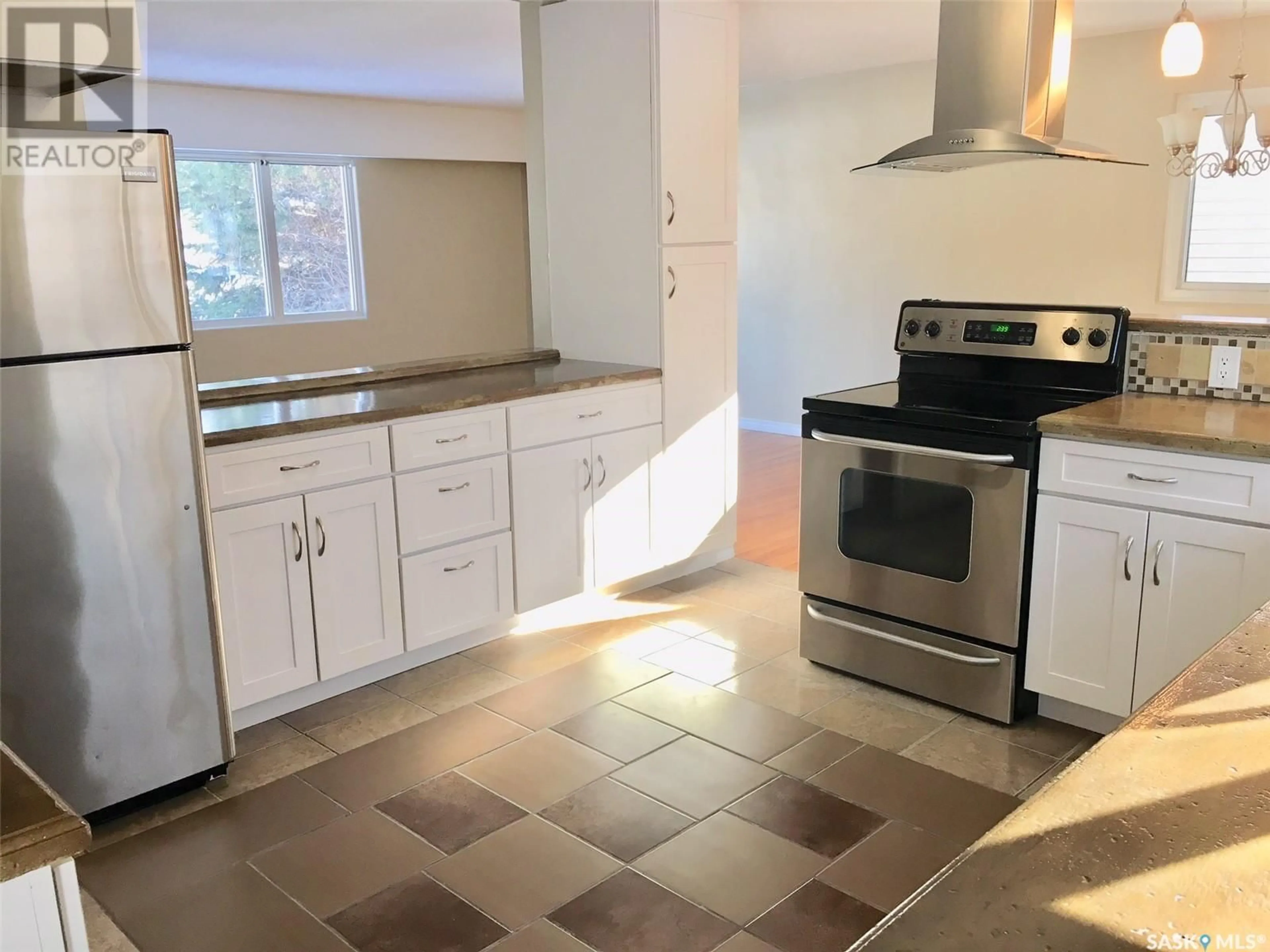114 Gladstone AVENUE S, Yorkton, Saskatchewan S3N2B5
Contact us about this property
Highlights
Estimated ValueThis is the price Wahi expects this property to sell for.
The calculation is powered by our Instant Home Value Estimate, which uses current market and property price trends to estimate your home’s value with a 90% accuracy rate.Not available
Price/Sqft$191/sqft
Est. Mortgage$855/mth
Tax Amount ()-
Days On Market72 days
Description
If you are looking for a big yard and privacy, you may have found it here! This 2+2 bedroom home has an open concept floor plan with many updates done. It features an updated kitchen with a huge pantry that is open to the dining room and a window to the generously sized living room. Refinished oak hardwood flooring is carried through most of the main level. Two generous sized bedrooms and a fully tiled bathroom complete the floor. The finished basement has 2 additional bedrooms, large recreation room, 4 piece bathroom with laundry and a storage area in the utility room. Updates in the last few years include the shingles, h/e furnace and water heater. Enjoy the backyard space complete with concrete patio, single garage and 2 storage sheds that back onto St Mary’s Elementary School playground. The home is move-in ready and the location is very convenient. Call to see the home for yourself today! (id:39198)
Property Details
Interior
Features
Basement Floor
Other
19'10 x 11'1Bedroom
13'7 x 10'6Laundry room
11 ft x measurements not availableBedroom
13'7 x 10'6Property History
 7
7


