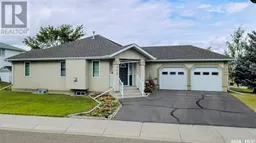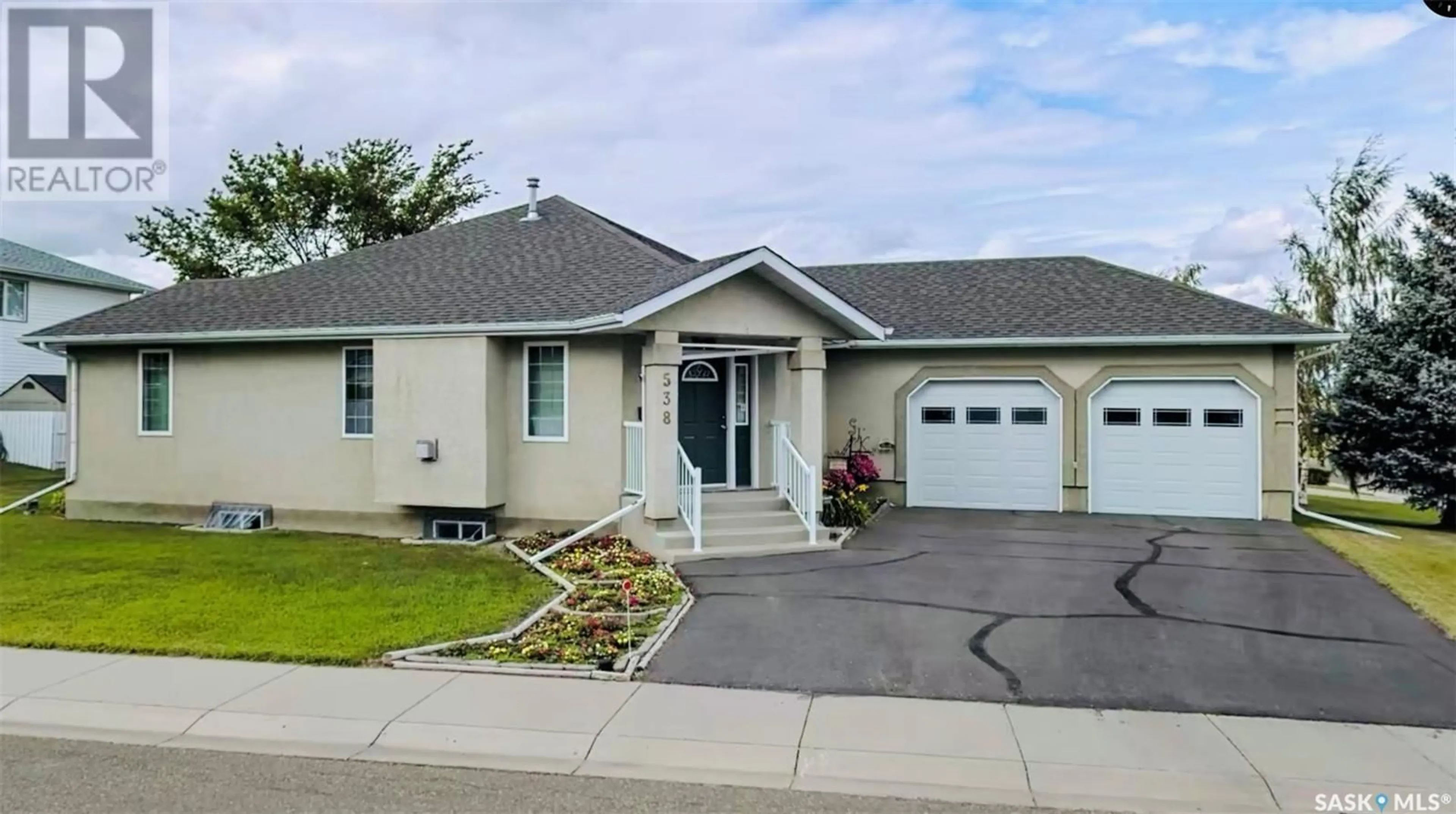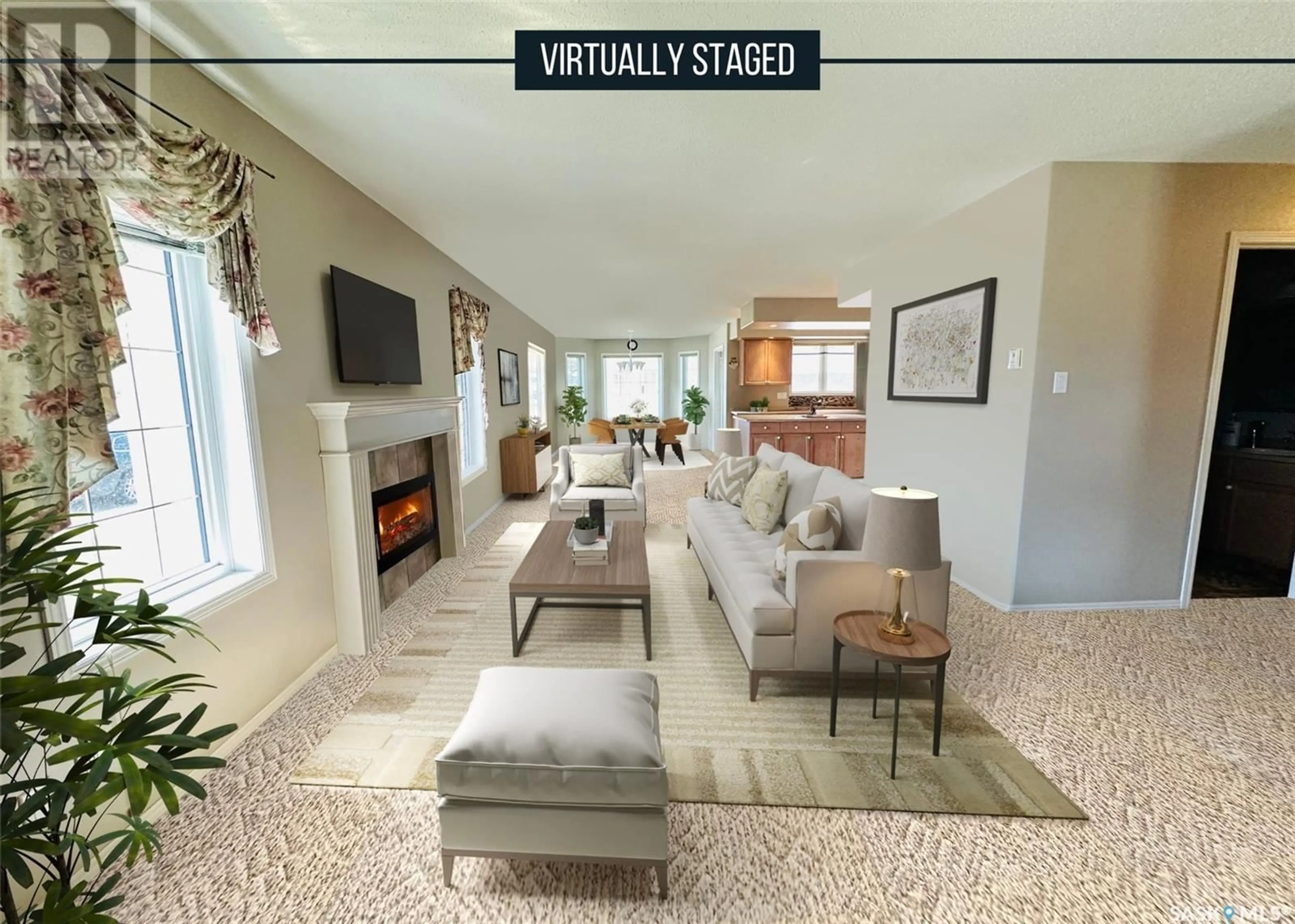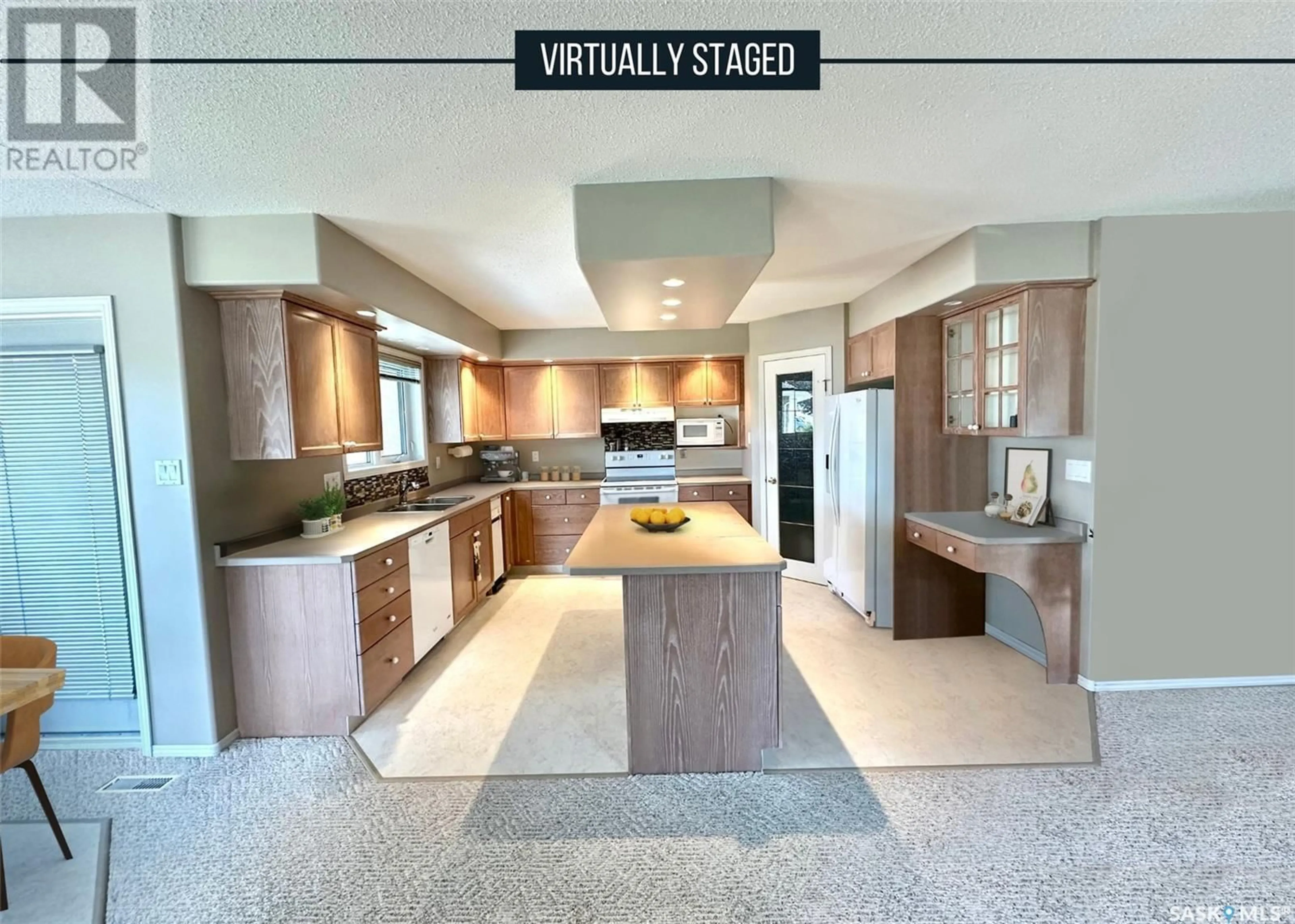538 Stillwell CRESCENT, Swift Current, Saskatchewan S9H5B4
Contact us about this property
Highlights
Estimated ValueThis is the price Wahi expects this property to sell for.
The calculation is powered by our Instant Home Value Estimate, which uses current market and property price trends to estimate your home’s value with a 90% accuracy rate.Not available
Price/Sqft$267/sqft
Est. Mortgage$1,778/mth
Tax Amount ()-
Days On Market48 days
Description
Welcome to this well-maintained 1549 square feet bungalow featuring an open concept floor plan that is both functional and inviting. As you enter, you'll find a spacious foyer that leads into the living room, which includes a cozy gas fireplace – a great spot for relaxation. The formal dining area is perfect for family meals, and the whitewashed oak kitchen offers an island and a corner pantry, making meal prep easy. Enjoy the added convenience of a trash compactor! The adjacent dining nook provides direct access to the west-facing covered deck, ideal for enjoying outdoor gatherings. This home includes three comfortable bedrooms on the main floor, with the oversized primary suite featuring a walk-in closet and 3-piece ensuite that has an updated double shower and a skylight. You'll also appreciate the convenience of main floor laundry and direct access to the double attached garage. The lower level offers additional living space, including a family room, a rec room, storage, a 3-piece bath, and two dens that can be used as offices or guest rooms. Recent updates include a NEW hot water heater (2024) and shingles (2016/17). An extra fridge is also included for your convenience. Located on a corner lot in the desirable Highland Subdivision, this home is close to walking paths, Highland Park, and provides easy access to busing for Ecole Centennial. This bungalow is a great opportunity for anyone looking for a comfortable home in a family-friendly neighbourhood. (id:39198)
Property Details
Interior
Features
Basement Floor
Family room
33 ft ,2 in x 12 ft ,4 inOther
17 ft ,5 in x 11 ft ,8 in3pc Bathroom
9 ft ,3 in x 7 ft ,9 inDen
11 ft ,5 in x 9 ft ,2 inProperty History
 19
19


