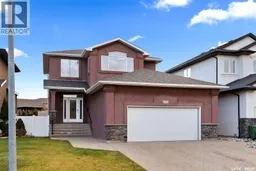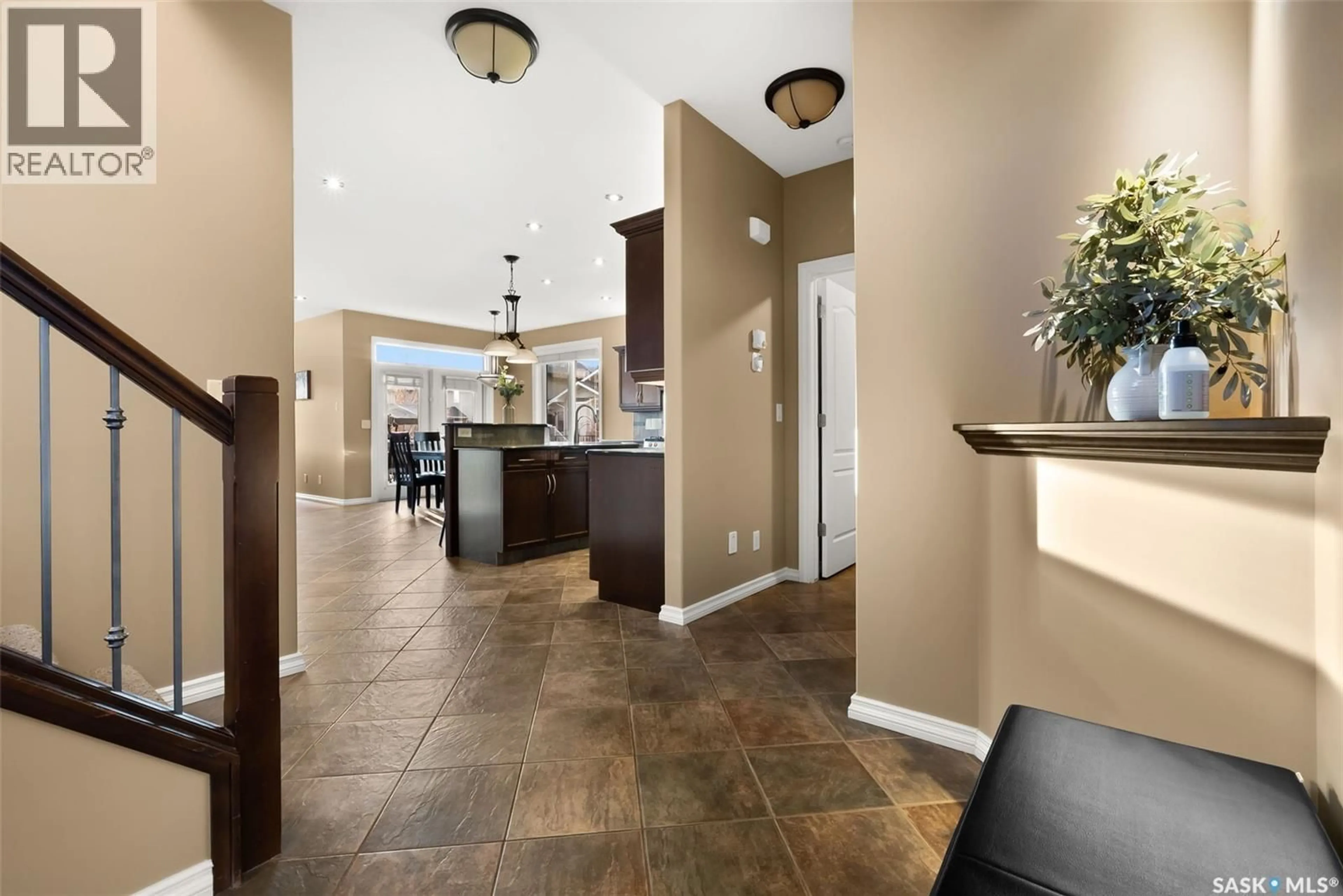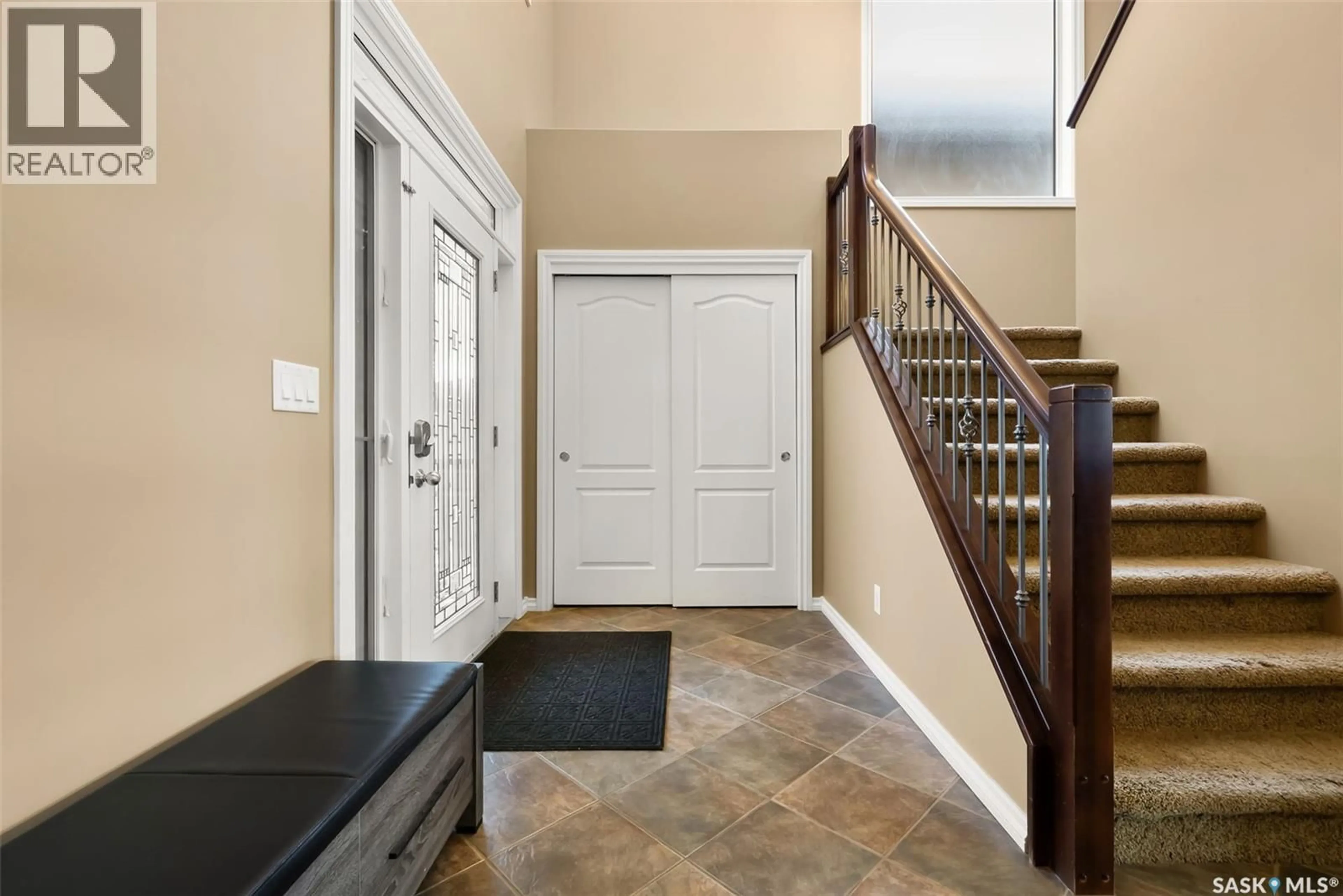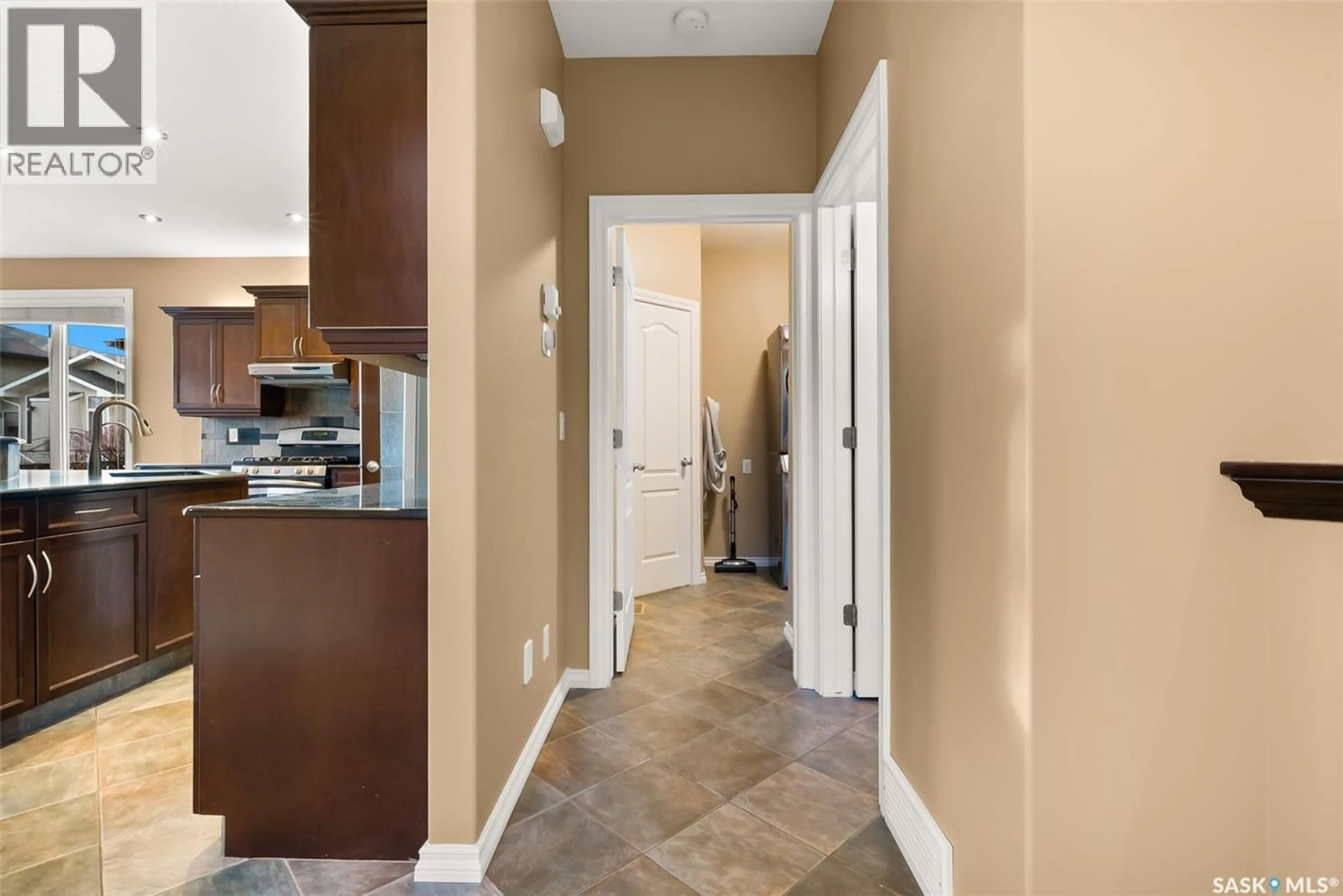2775 SUNNINGHILL CRESCENT, Regina, Saskatchewan S4V0N5
Contact us about this property
Highlights
Estimated valueThis is the price Wahi expects this property to sell for.
The calculation is powered by our Instant Home Value Estimate, which uses current market and property price trends to estimate your home’s value with a 90% accuracy rate.Not available
Price/Sqft$315/sqft
Monthly cost
Open Calculator
Description
Welcome to 2775 Sunninghill Crescent! This spectacular 5 bedroom, 4 bathroom home has been lovingly maintained and is ready for a new family to make it their own. You’re greeted by a stunning double-height foyer that creates an immediate sense of space and light. As you move further inside, you’re drawn to the expansive kitchen and dining area, perfect for family gatherings and entertaining. The main floor also offers a spacious office/den and a comfortable living room featuring a cozy gas fireplace. Upstairs, you’ll find a beautifully appointed primary suite complete with a massive ensuite bathroom, along with two additional bedrooms connected by a convenient Jack and Jill bath. The fully developed basement adds even more living space, with two extra bedrooms and a family room ideal for movie nights or relaxing with loved ones. This home has seen many valuable updates, including newer shingles, furnace, air conditioner, and hot water heater. Outside, the yard offers two inviting spaces to enjoy the outdoors a lovely deck with a natural gas BBQ hookup, and a charming patio area with a pergola for shaded relaxation. Young families will be thrilled to hear this home is a short walk from the location of the newly announced joint use elementary school in the area that will include spaces for child care. Don’t wait contact your REALTOR® today to book your private showing! As per the Seller’s direction, all offers will be presented on 11/17/2025 6:00PM. (id:39198)
Property Details
Interior
Features
Main level Floor
Kitchen
12'4" x 11'9"Laundry room
Foyer
Den
10'6" x 10'3"Property History
 46
46




