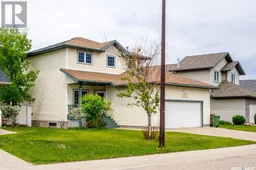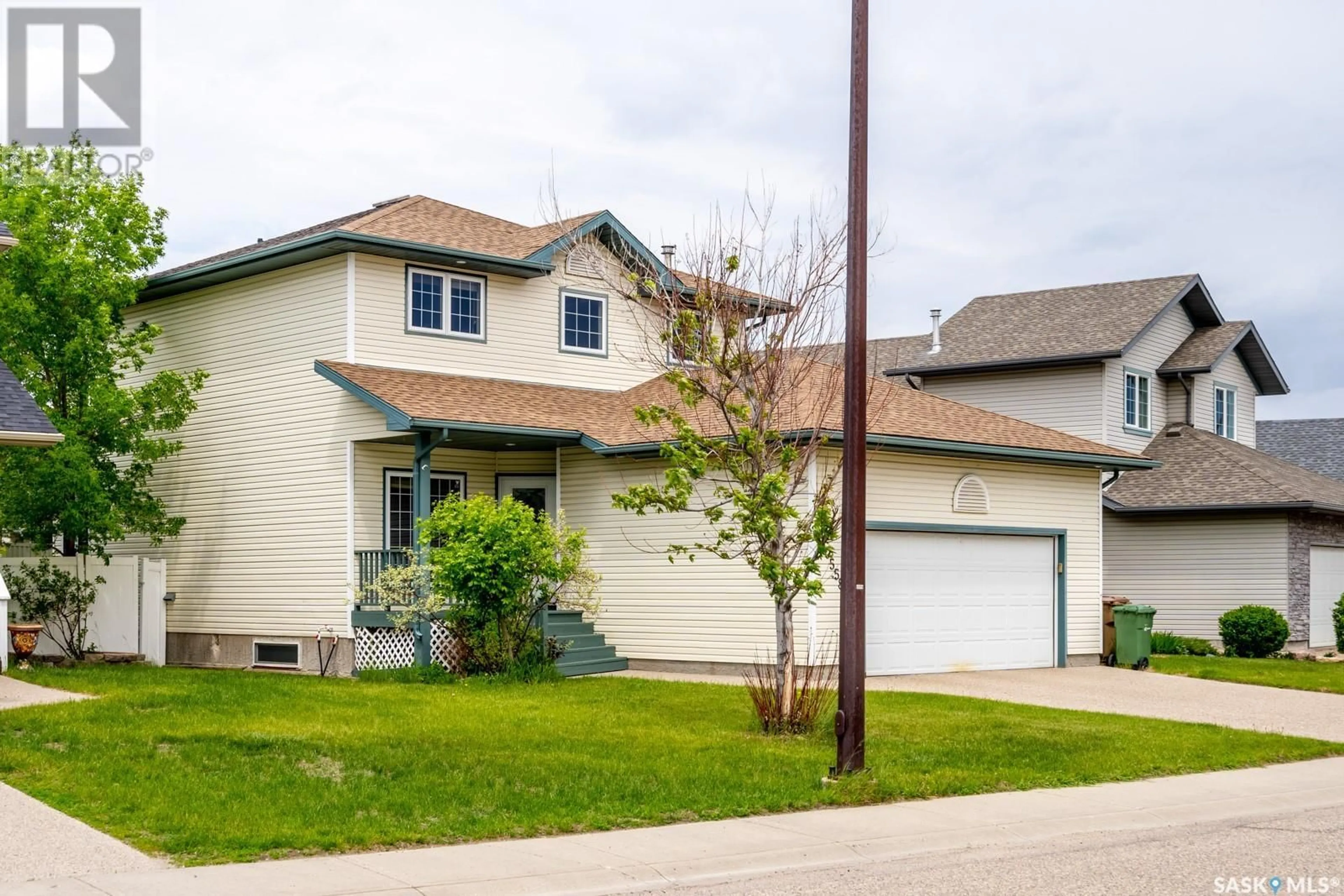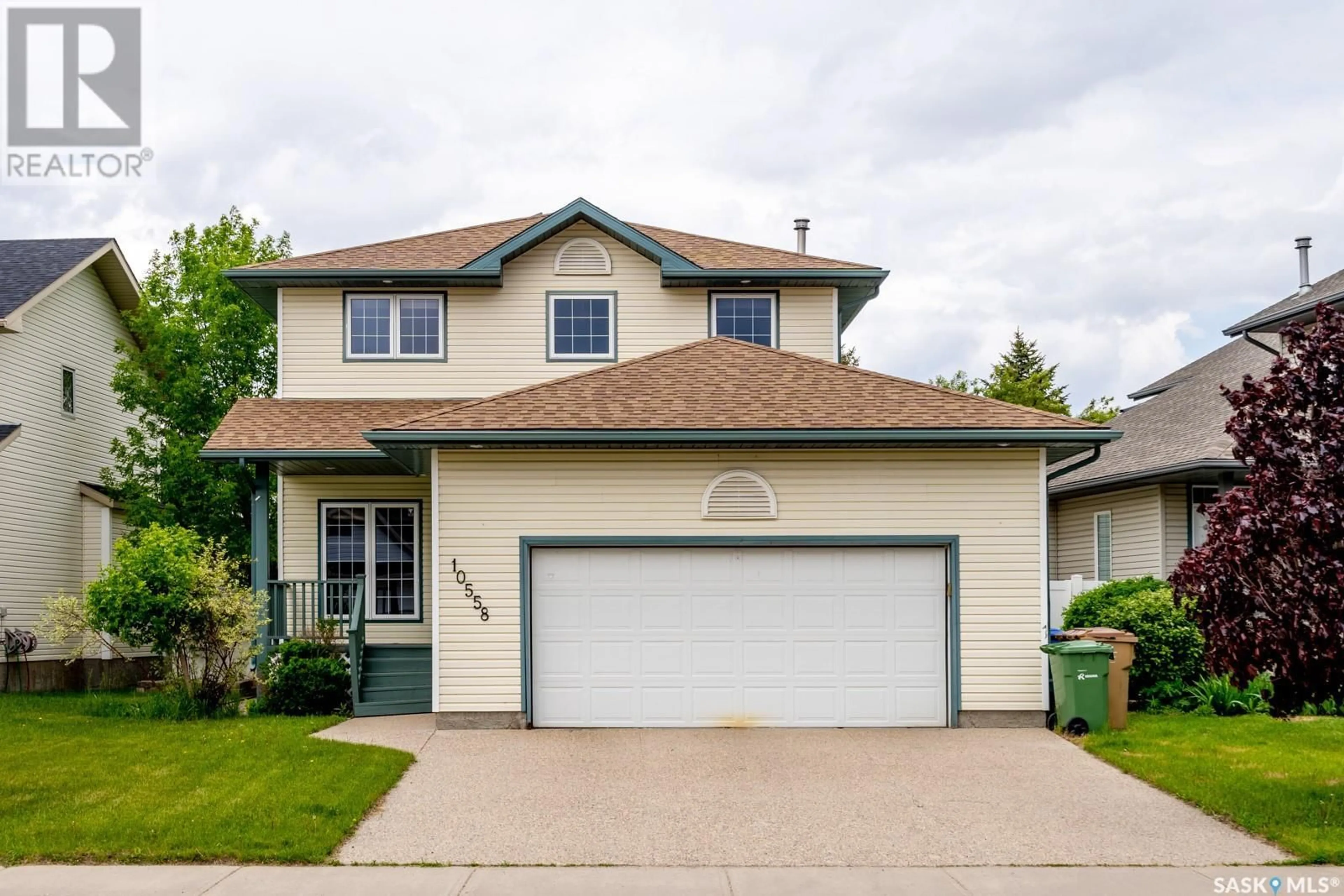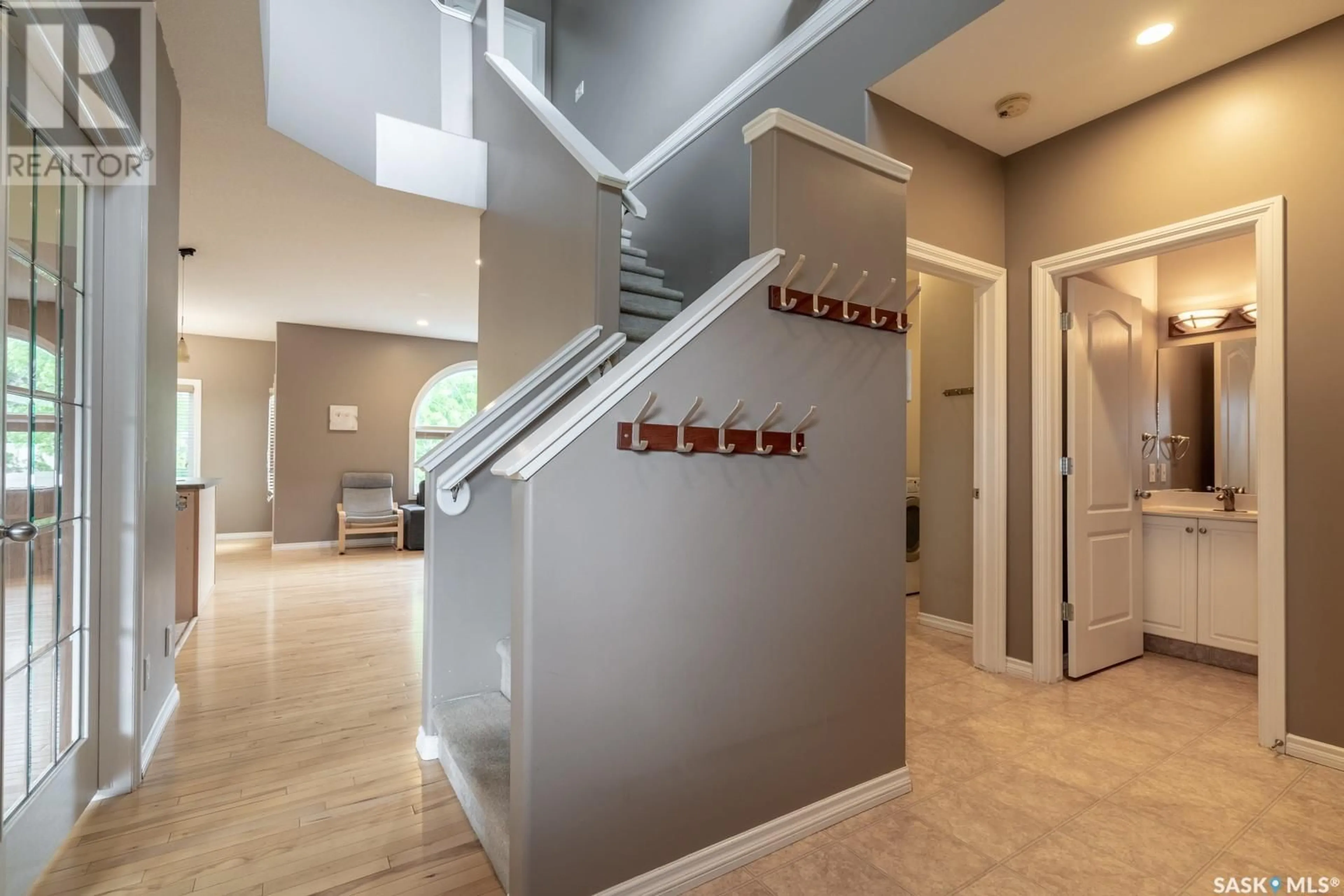10558 Wascana ESTATES, Regina, Saskatchewan S4V2X1
Contact us about this property
Highlights
Estimated ValueThis is the price Wahi expects this property to sell for.
The calculation is powered by our Instant Home Value Estimate, which uses current market and property price trends to estimate your home’s value with a 90% accuracy rate.Not available
Price/Sqft$323/sqft
Est. Mortgage$2,362/mth
Tax Amount ()-
Days On Market89 days
Description
Welcome to 10558 Wascana Estates, nestled in the prestigious Wascana View neighborhood. This exquisite two-storey home spans nearly 1700 sq ft blending comfort with functionality seamlessly. Upon entering, you're welcomed by a versatile main floor office space. Going further in, the living room features a cozy fireplace and a built-in entertainment center, perfect for relaxing and hosting. The adjacent kitchen is spacious and opens to a bright dining area, surrounded by large windows that illuminate the space and provide direct access to the backyard. A spacious laundry area and a 2-piece bathroom complete this level. Upstairs, you'll find three good-size bedrooms and two bathrooms, including a master ensuite. Heading down to the basement, you'll find a recreational room, another 3-piece bathroom and two additional bedrooms (*windows do not meet egress requirements), perfect for a bigger family or if you need to host guests. Don't miss the opportunity to call this your home! (id:39198)
Property Details
Interior
Features
Second level Floor
4pc Bathroom
Bedroom
9 ft ,7 in x 9 ft ,10 inPrimary Bedroom
10 ft ,11 in x 14 ft ,3 inBedroom
10 ft ,1 in x 10 ft ,8 inProperty History
 32
32


