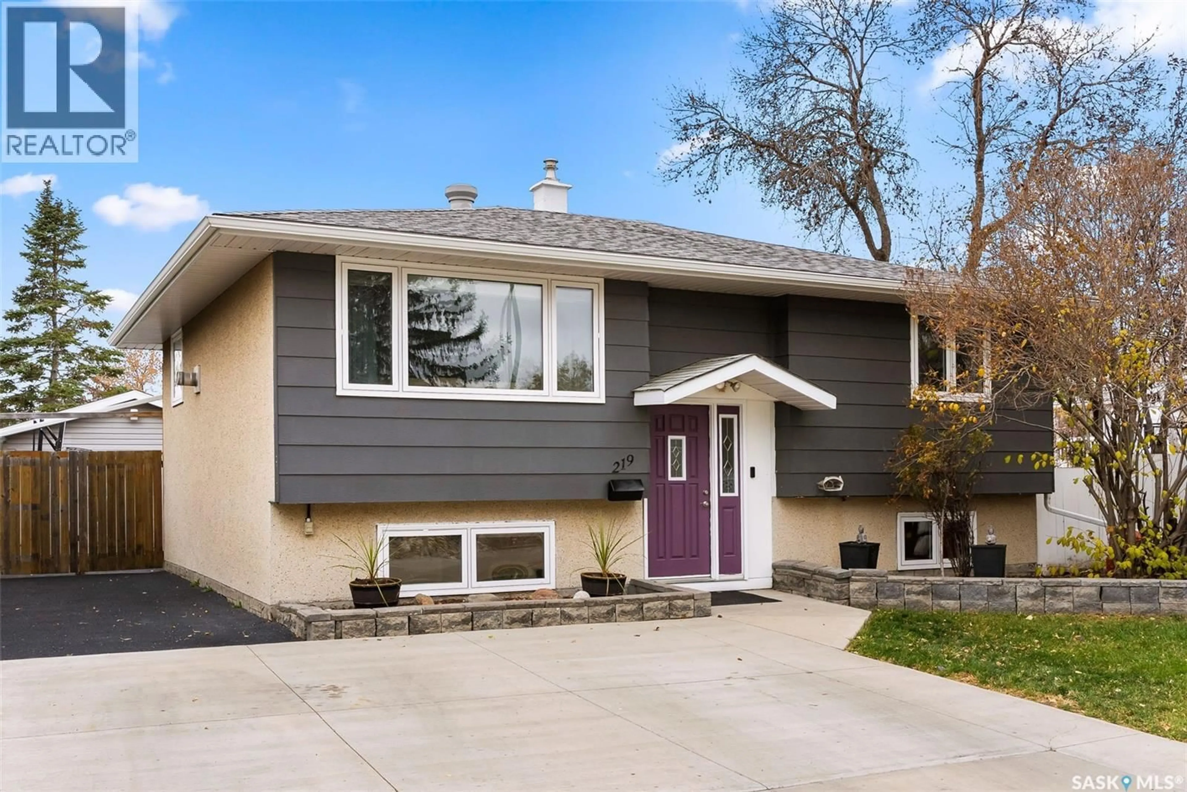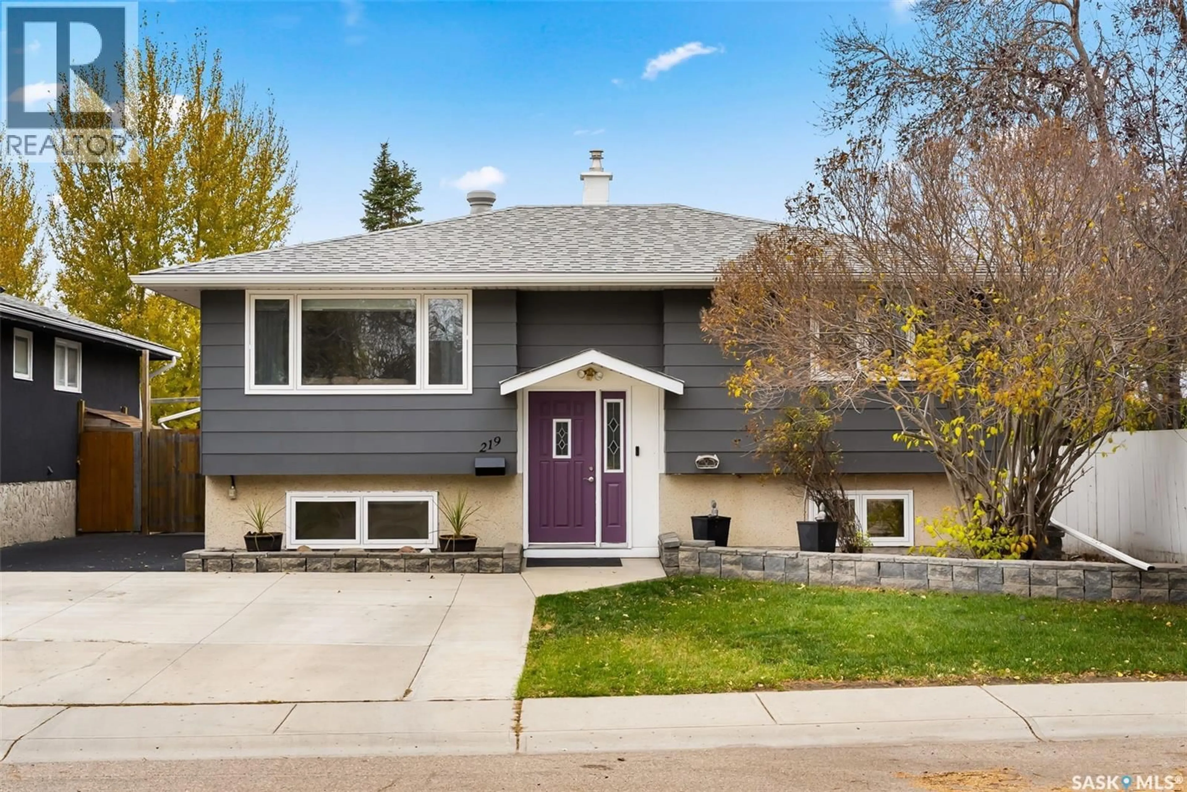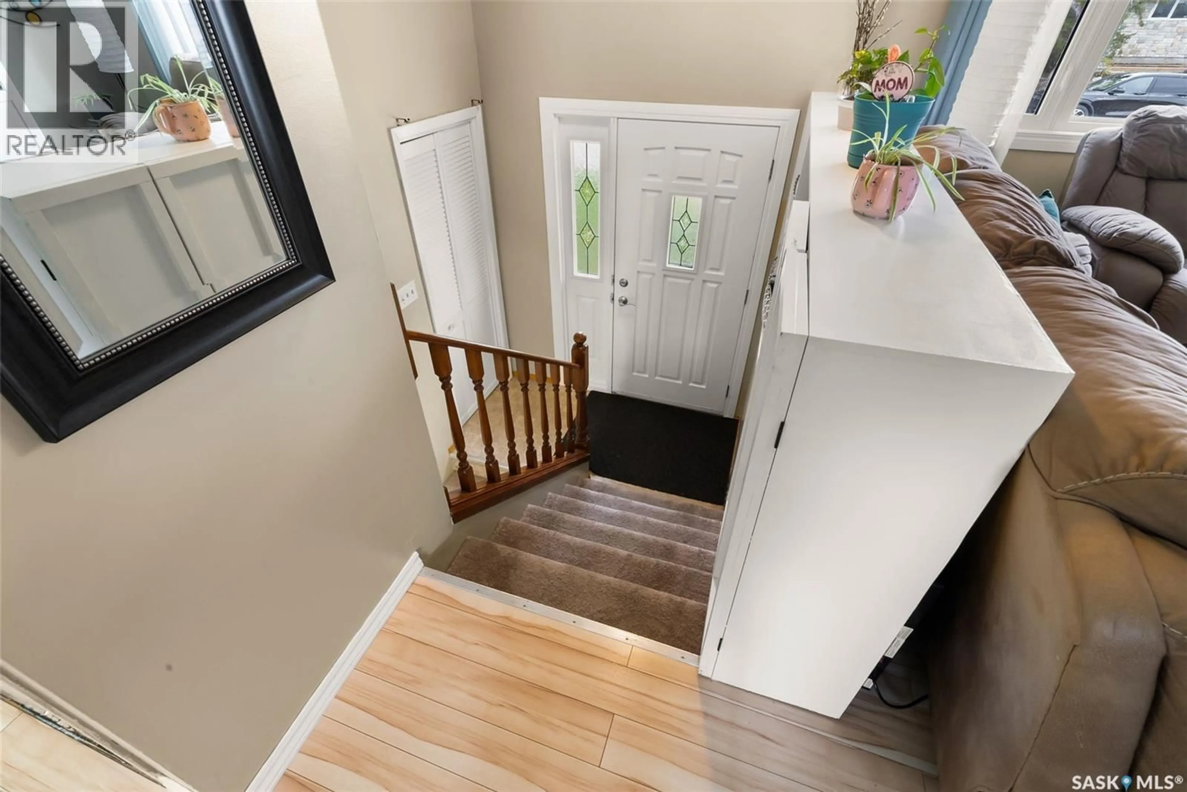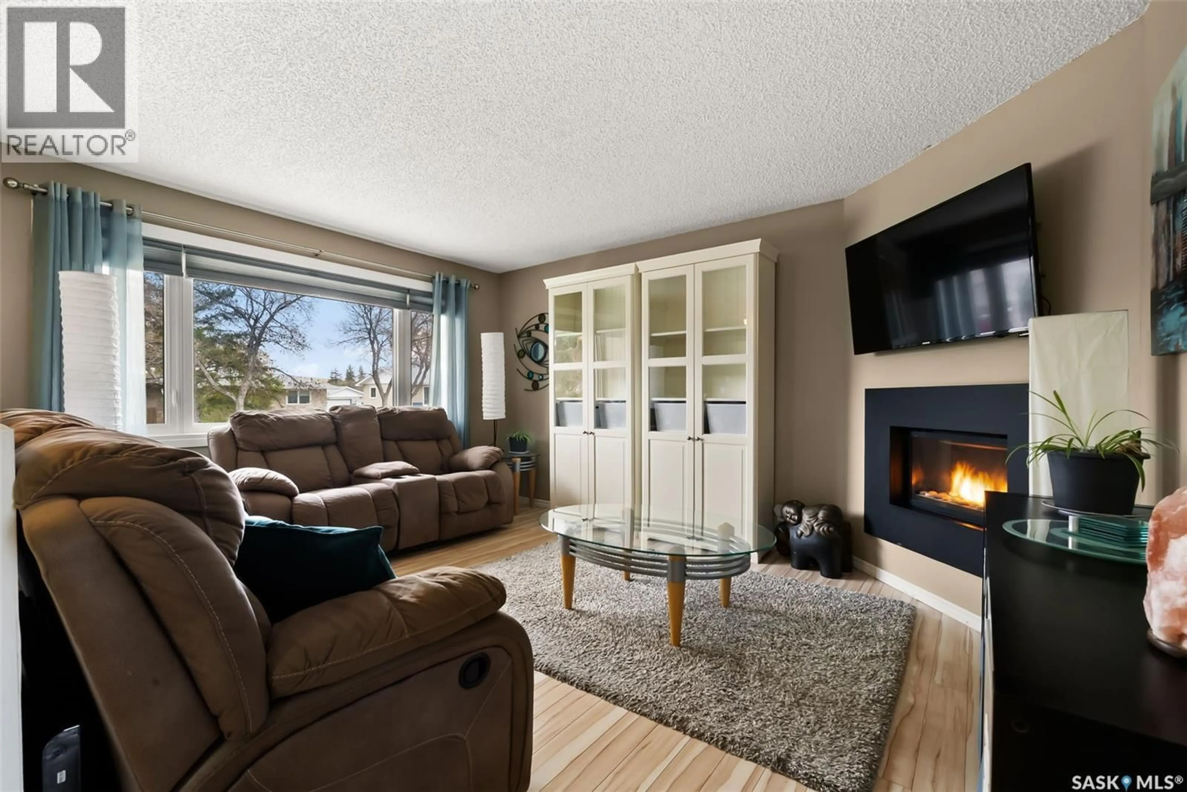219 LLOYD CRESCENT, Regina, Saskatchewan S4R6C2
Contact us about this property
Highlights
Estimated valueThis is the price Wahi expects this property to sell for.
The calculation is powered by our Instant Home Value Estimate, which uses current market and property price trends to estimate your home’s value with a 90% accuracy rate.Not available
Price/Sqft$384/sqft
Monthly cost
Open Calculator
Description
Welcome to 219 Lloyd Crescent — a warm and inviting family home in the heart of Uplands! This 884 sq ft bi-level offers comfort, functionality, and plenty of upgrades in a location that’s hard to beat. Step inside to a bright and cozy living room centered around a natural gas fireplace — the perfect place to unwind after a long day. Around the corner, you’ll find a well-designed kitchen and dining area featuring a walk-in pantry and great flow for everyday living. Down the hall are two generously sized bedrooms and a full 4-piece bathroom. The lower level extends your living space with a spacious recreation area, a third bedroom, 3-piece bathroom, and a large laundry/utility/storage room — ideal for families who need both comfort and practicality. Step outside and you’ll love entertaining on the huge deck with natural gas BBQ hookup, or relaxing in the hot tub off the rubber-paved patio. The oversized single detached heated garage (built in 2015) is the ultimate man cave or a dream parking space for winter. The backyard is fully fenced, with lots of room for kids or pets to play safely. Located just steps from Mount Pleasant Park and close to multiple schools, playgrounds, and amenities, this is a fantastic opportunity to settle into one of Regina’s most family-friendly communities. Notable upgrades include: fireplace (2011), garage and new concrete driveway (2015), rubber paving and landscaping (2016), and shingles (2019). Don’t miss your chance to call this wonderful Uplands property home! As per the Seller’s direction, all offers will be presented on 11/03/2025 5:00PM. (id:39198)
Property Details
Interior
Features
Main level Floor
Foyer
- x -Living room
11'8 x 14'11Kitchen/Dining room
10' x 15'1Bedroom
8'11 x 13'5Property History
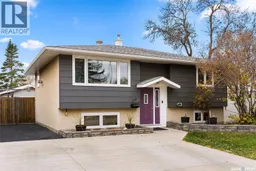 47
47
