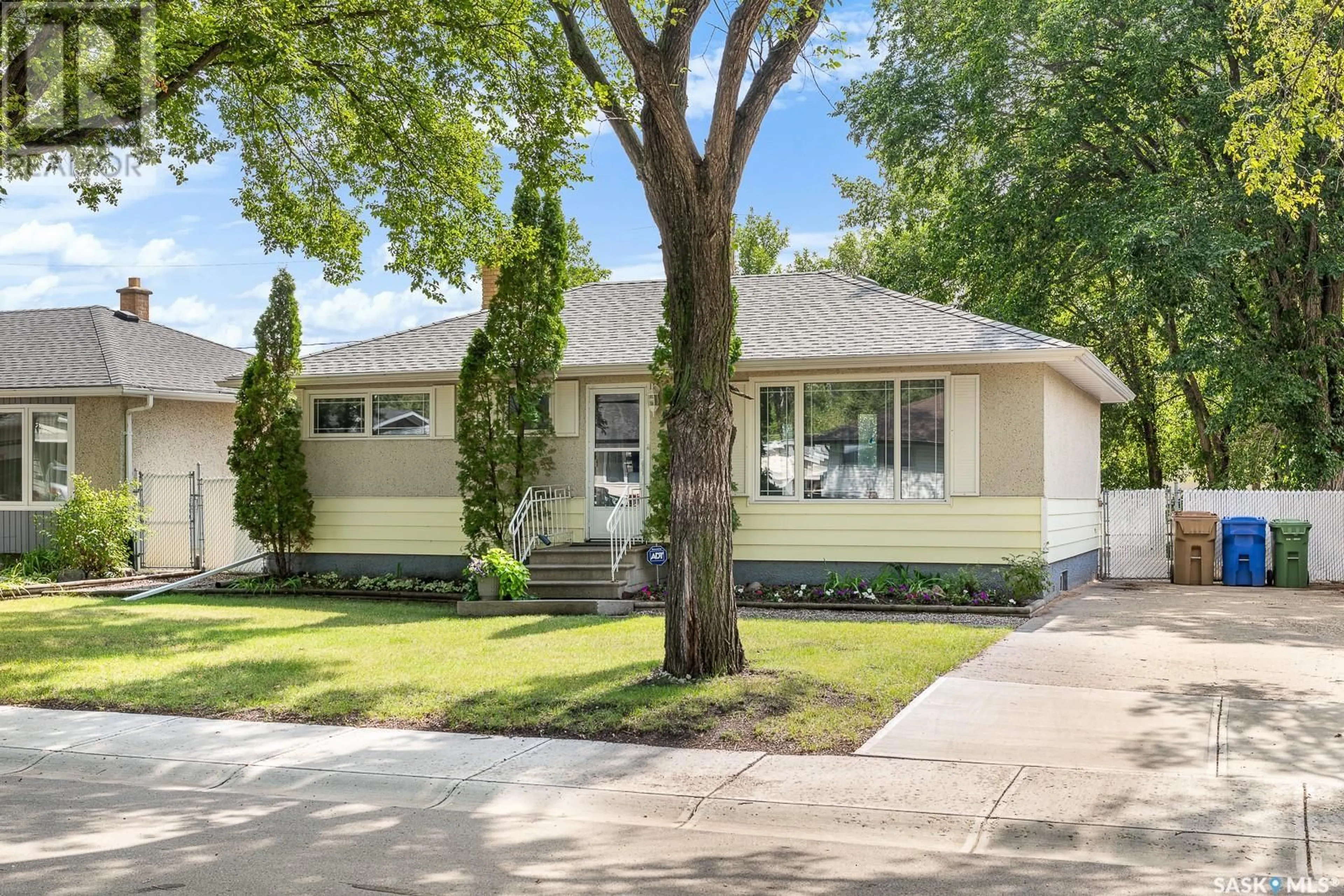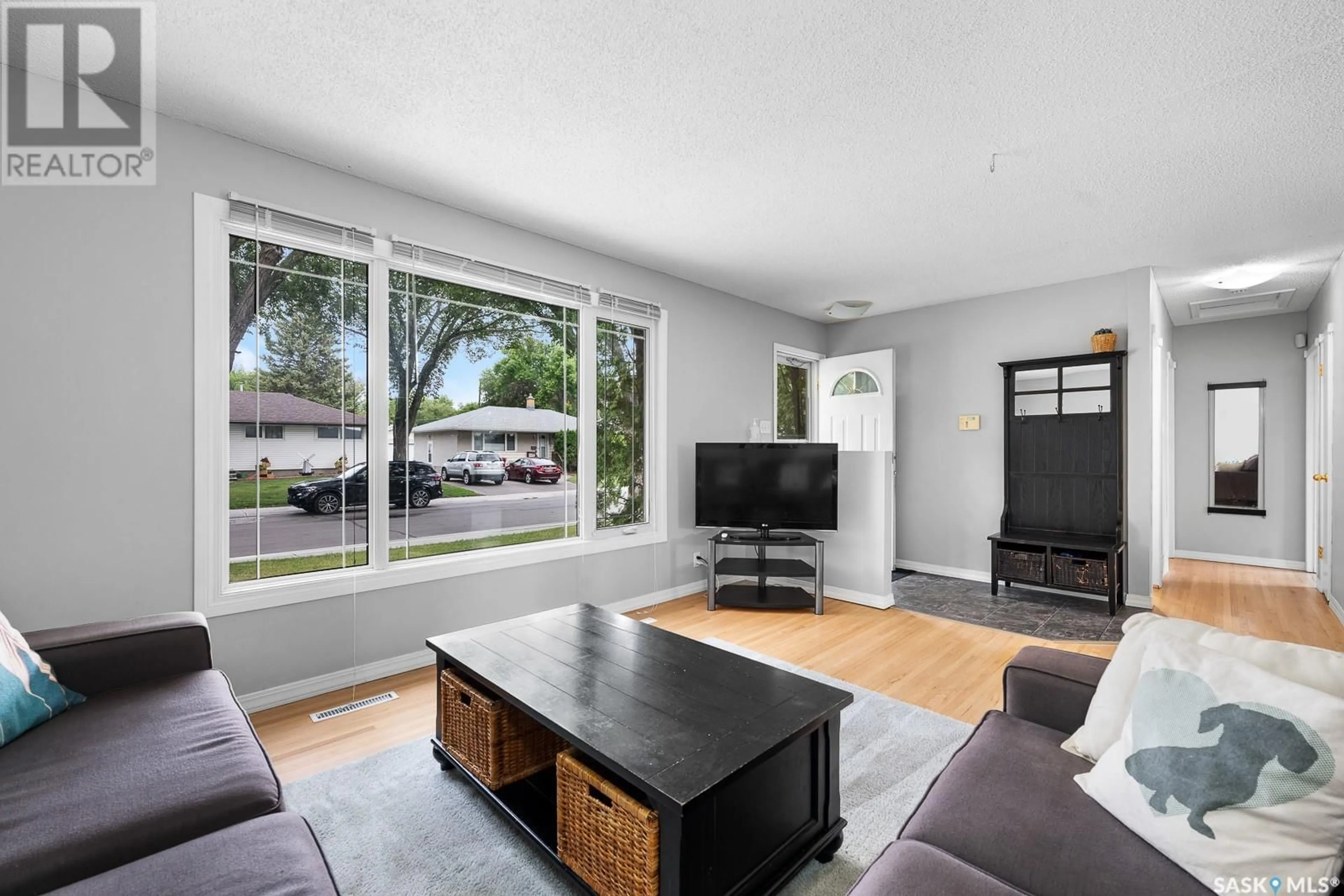15 Stewart AVENUE, Regina, Saskatchewan S4R4M5
Contact us about this property
Highlights
Estimated ValueThis is the price Wahi expects this property to sell for.
The calculation is powered by our Instant Home Value Estimate, which uses current market and property price trends to estimate your home’s value with a 90% accuracy rate.Not available
Price/Sqft$315/sqft
Est. Mortgage$1,202/mth
Tax Amount ()-
Days On Market34 days
Description
Nestled on a quiet crescent in Regent Park this quaint bungalow backs onto the open field of Ecole Elsie Mironuck school. As you enter the home you find a spacious living room with original refinished hardwood floors and large windows allowing an abundance of natural light. The kitchen has white cabinetry, includes all the appliances and just adjacent to the kitchen is a large dining area great for hospitality or just large family gatherings. There are two bedrooms on the main level and a full four piece bathroom completes the main level. The lower level is fully finished and includes a large recreation room that is carpeted, an updated three piece bathroom, a good sized third bedroom, a storage room and utility/laundry area. The backyard is an ample size and includes a large patio area, is well treed, has two sheds and provides direct access to the open field out back. Some notable items include a new furnace in 2024, shingles in 2023, flooring throughout the home in 2020 with hardwoods refinished, electrical panel and A/C in 2013 and PVC windows throughout except for one window. This home is literally move in ready and can be ready for it's new owners right away, call and make an appointment for your personal viewing today! (id:39198)
Property Details
Interior
Features
Basement Floor
Other
16 ft ,8 in x 16 ft ,1 inBedroom
10 ft ,7 in x 10 ft ,3 in3pc Bathroom
Utility room
Property History
 25
25

