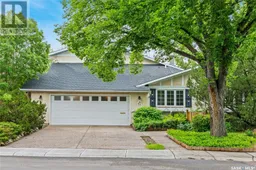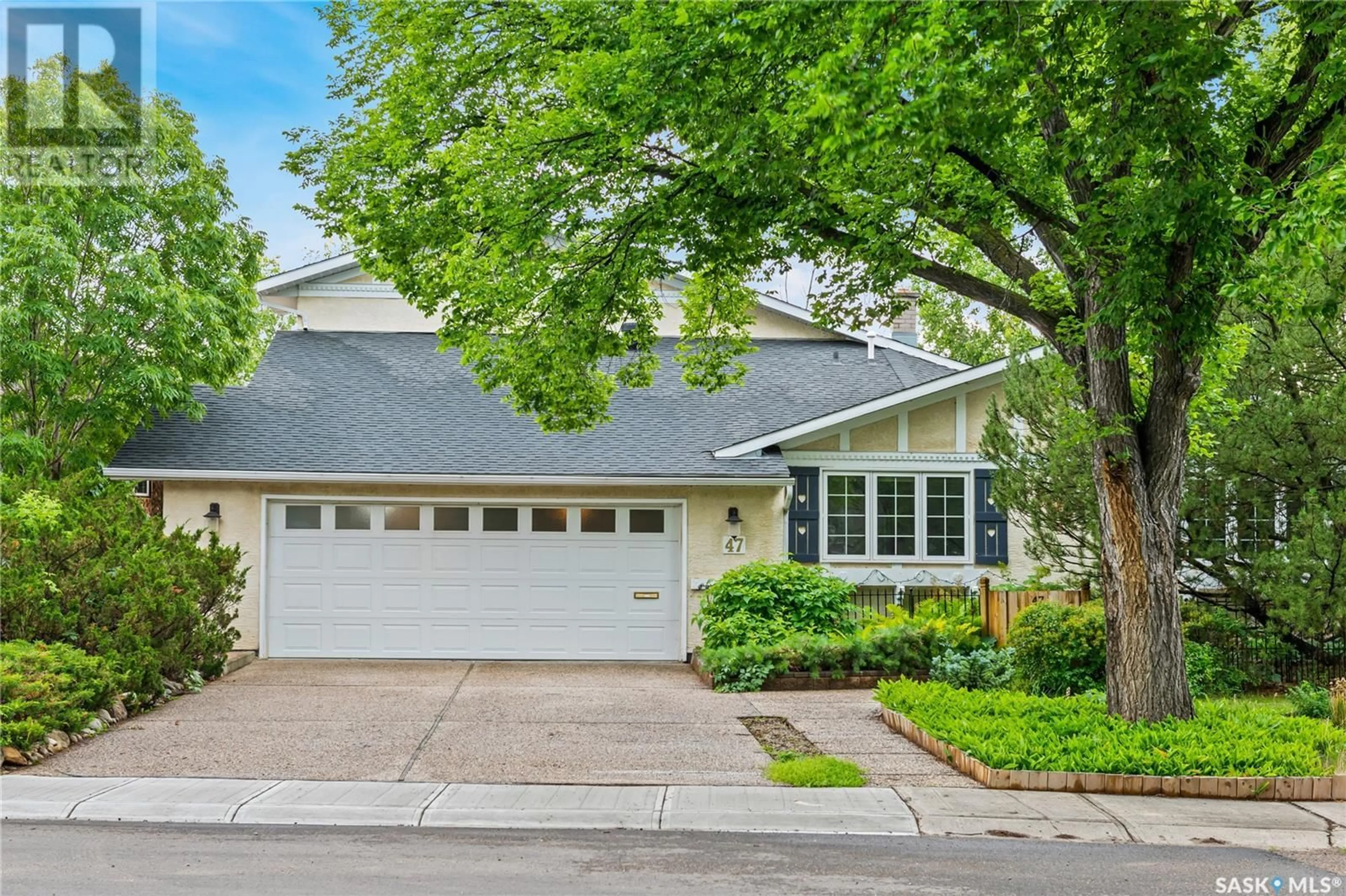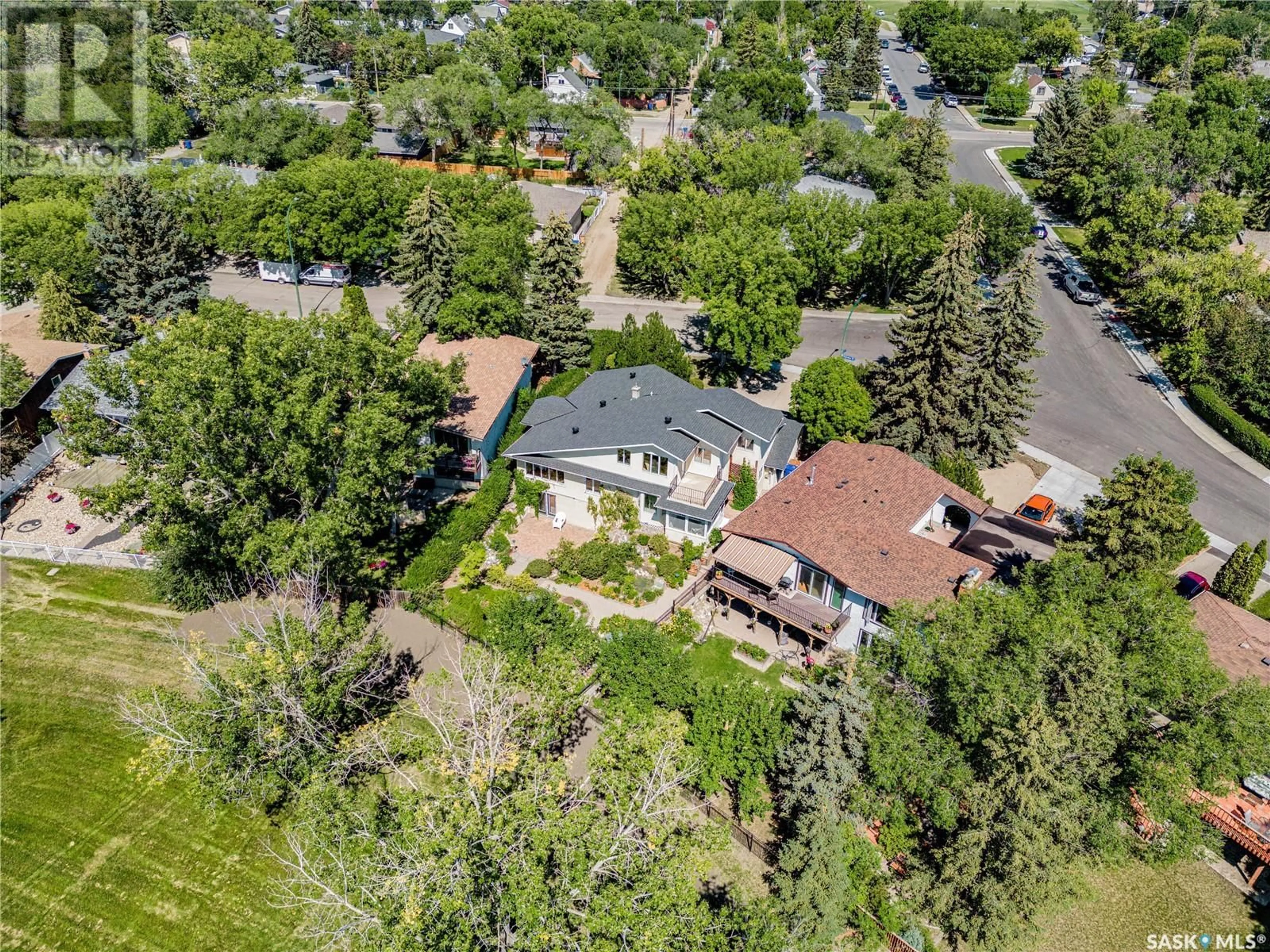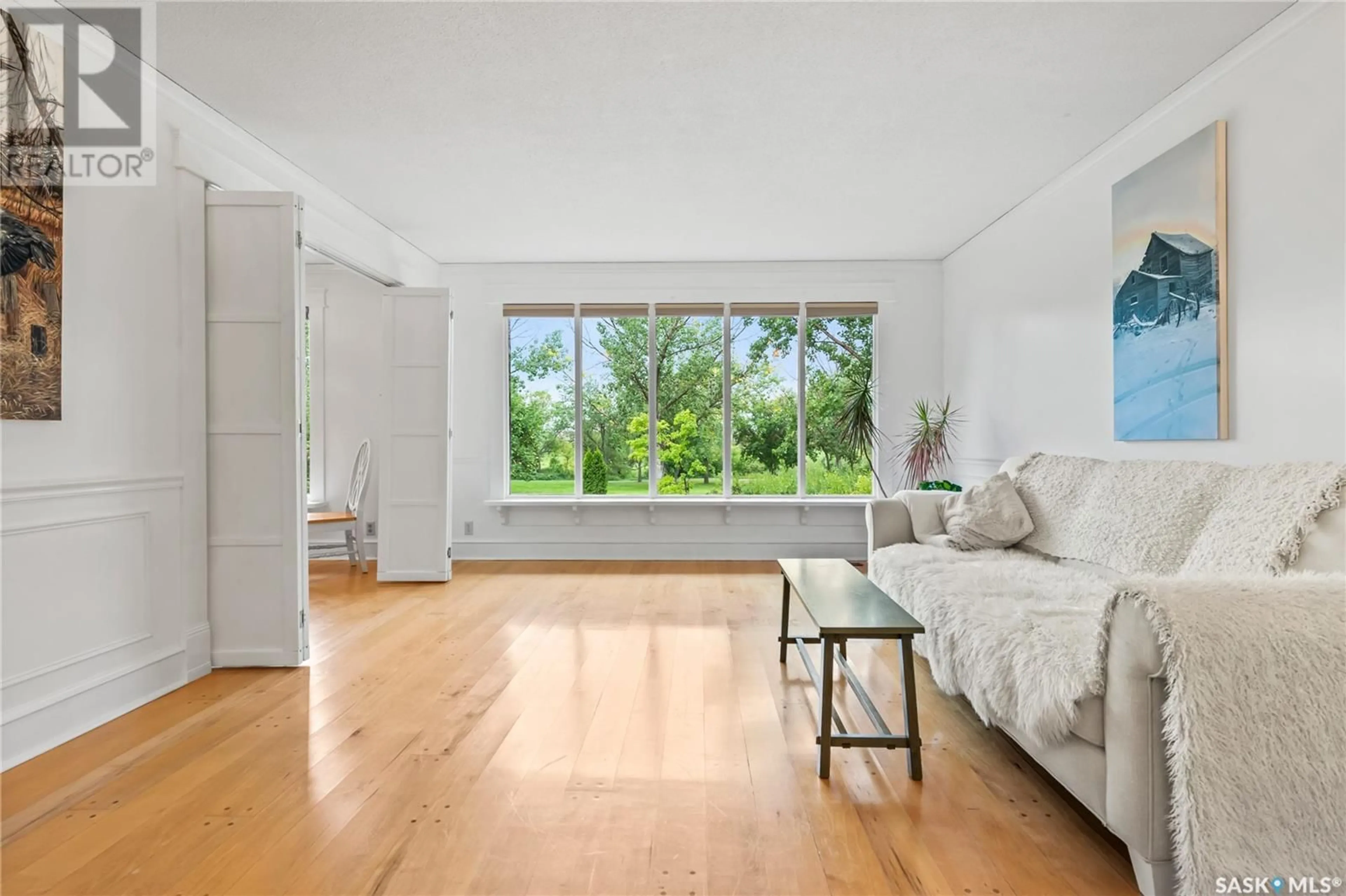47 Empress DRIVE, Regina, Saskatchewan S4T6M7
Contact us about this property
Highlights
Estimated ValueThis is the price Wahi expects this property to sell for.
The calculation is powered by our Instant Home Value Estimate, which uses current market and property price trends to estimate your home’s value with a 90% accuracy rate.Not available
Price/Sqft$279/sqft
Est. Mortgage$2,705/mth
Tax Amount ()-
Days On Market36 days
Description
Welcome to 47 Empress Drive, a stunning move-in ready home that offers a combination of luxury & tranquility. Spanning 2,255 square feet, this exceptional property features a walk-out basement that opens to lush green space, with views of the Royal Regina Golf Course, walking & biking paths, & the serene creek. As you step inside, you'll immediately notice the pride of ownership & meticulous attention to detail that defines this bright & beautiful residence. The living room is bathed in natural light, highlighting the hardwood floors, wainscoting, & custom built-in shelving. The kitchen is a chef’s dream, boasting abundant custom cabinetry, an eat-up island, a cozy nook, & all included appliances. Adjacent to the kitchen is a formal dining area, perfectly suited for hosting family gatherings. Down the hall, you’ll find 2 generously sized bedrooms & a well-appointed bathroom, featuring a clawfoot tub & dual sinks. An additional den/office space provides an ideal setting for those working from home. The 2nd floor is home to the spectacular primary suite, complete with custom closet space, a spacious sitting area, a dressing room, a spa-like ensuite, & a private deck. The walk-out basement offers additional living space with a non-regulation suite, including a rec room, kitchen, nook, bedroom, a 2-piece bathroom, & a laundry room. Step outside to discover a beautifully landscaped backyard oasis, perfect for enjoying the warm Saskatchewan summers. The space includes a deck, patio, & an abundance of perennial flowers, along with various fruit plants—apple tree, Saskatoon berries, strawberries, raspberries, blackberries, blueberries, & gooseberries. The attached 2-car garage is heated & insulated, providing comfort & convenience year-round. Updates include a gas heater in garage (2015), kitchen renovation (2016/2017), radon mitigation system (2020), sunroom screens (2022), & double cell blackout thermal blinds in primary bedroom (2022). Photos taken in 2022 (id:39198)
Property Details
Interior
Features
Second level Floor
4pc Bathroom
Bedroom
13 ft x 17 ftProperty History
 50
50


