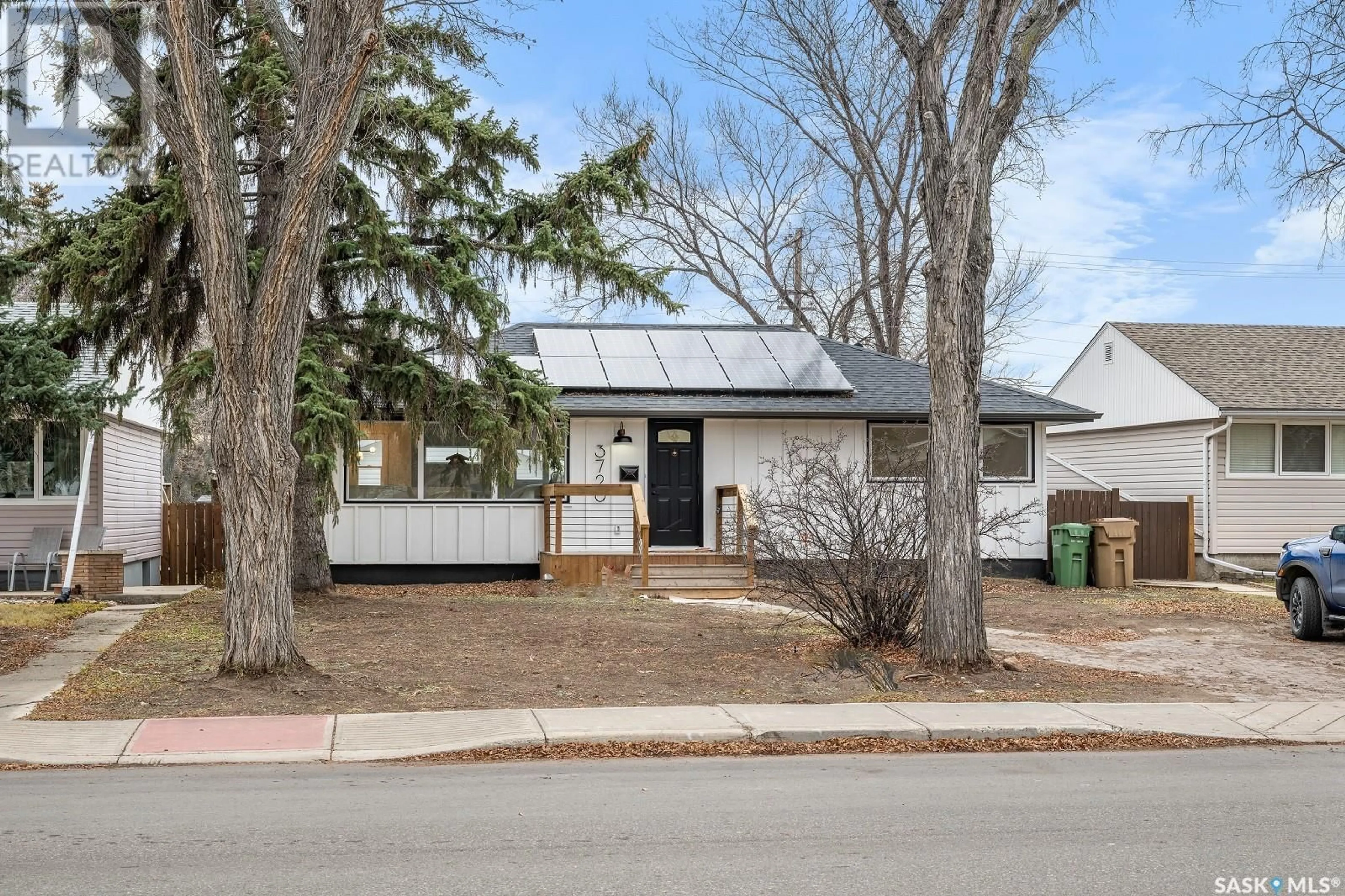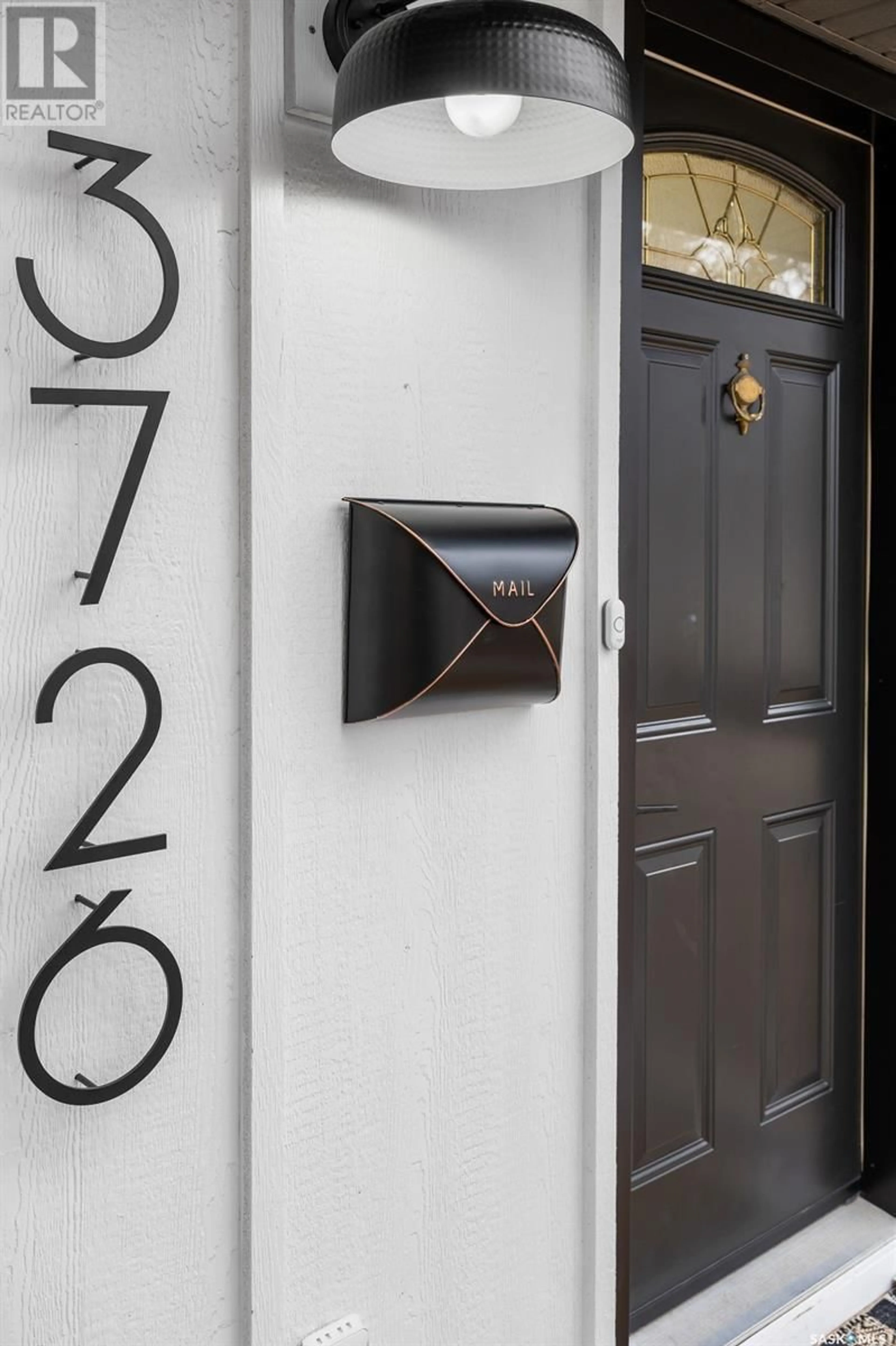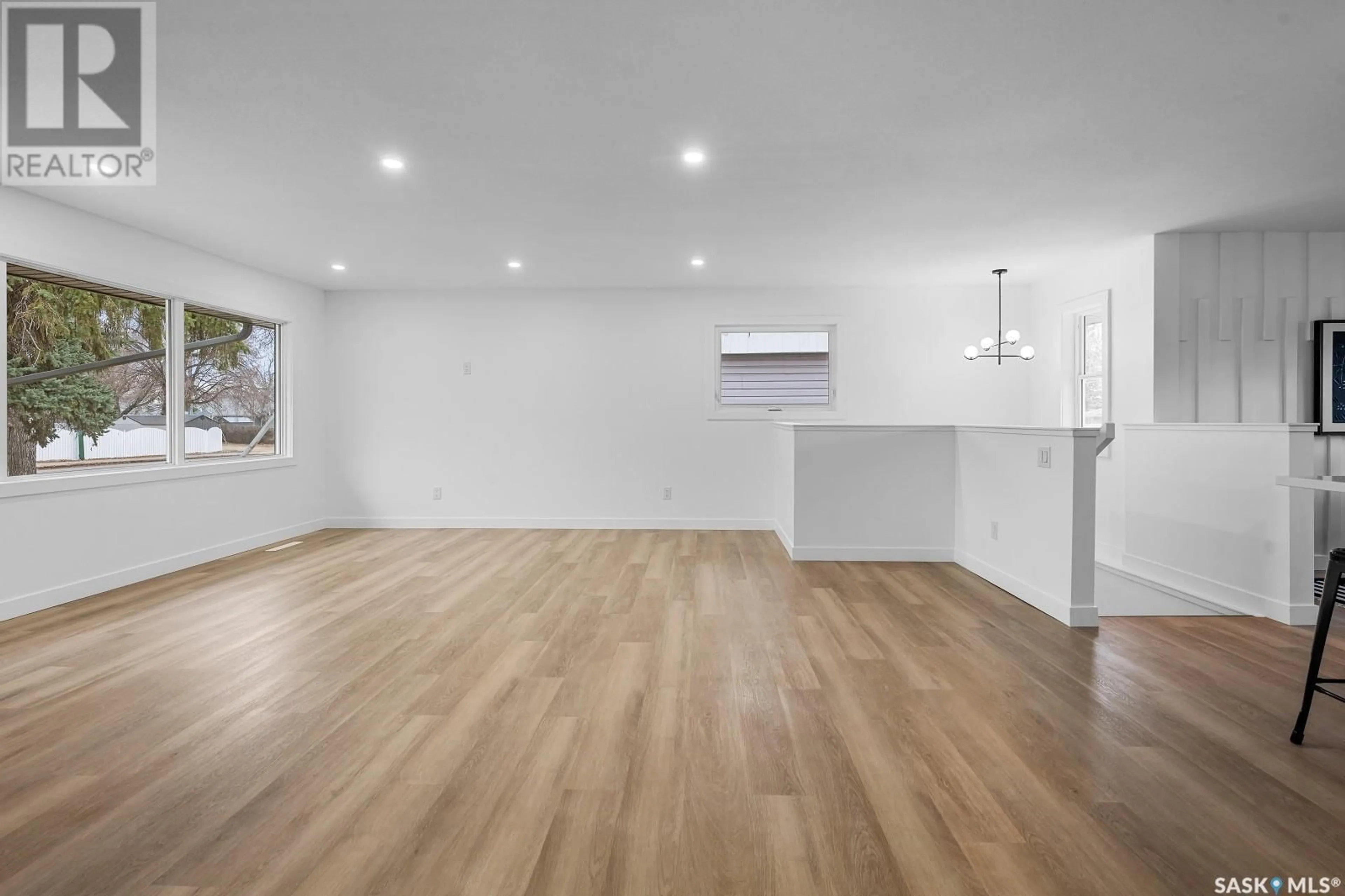3726 Argyle ROAD, Regina, Saskatchewan S4S2C2
Contact us about this property
Highlights
Estimated ValueThis is the price Wahi expects this property to sell for.
The calculation is powered by our Instant Home Value Estimate, which uses current market and property price trends to estimate your home’s value with a 90% accuracy rate.Not available
Price/Sqft$373/sqft
Est. Mortgage$1,885/mo
Tax Amount ()-
Days On Market7 days
Description
Welcome home to 3726 Argyle Rd, a fully renovated 1176 sq. ft. bungalow backing a private green space right in the heart of Regina’s most desired neighborhood, Lakeview. Location is everything and this one has it all, close to schools and all other south end amenities. Interior renovation includes new flooring, luxury vinyl plank/carpet, custom cabinetry throughout entire home with built in closets in every bedroom, new lighting, tile work and wallpaper. Offering an open concept main floor, custom designed kitchen with a 12ft island plus a full dining area. Upstairs has two bedrooms, primary includes walk in closet as well as a two-piece bathroom with another full bathroom across the hall. Basement offers two bedrooms as well as another full bathroom, wet bar/partial kitchenette that could be used for a non-regulated suite or mother-in-law suite. All appliances are included. Exterior of the home has seen extensive upgrades as well including all new windows, siding and board and batten. Brand new double car garage with back alley access as well as concrete work around the house. Yard has been fully fenced and has a deck with a perfect sunset view overlooking your private green space. (id:39198)
Property Details
Interior
Features
Basement Floor
Bedroom
12 ft ,3 in x 8 ft ,3 inBedroom
12 ft ,3 in x 10 ft4pc Bathroom
6 ft ,6 in x 5 ftUtility room
8 ft x 14 ftProperty History
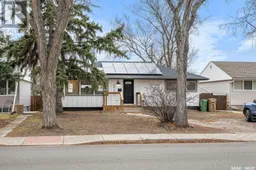 50
50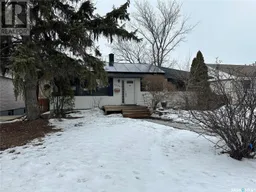 23
23
