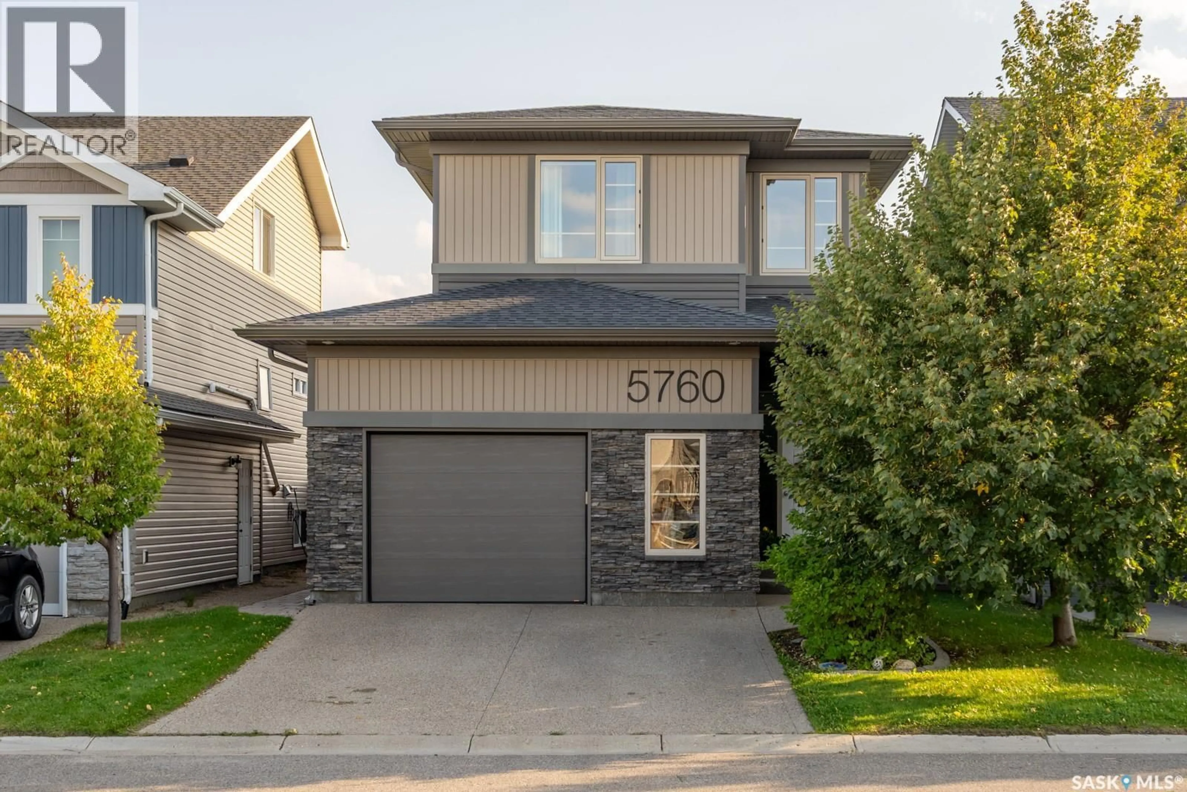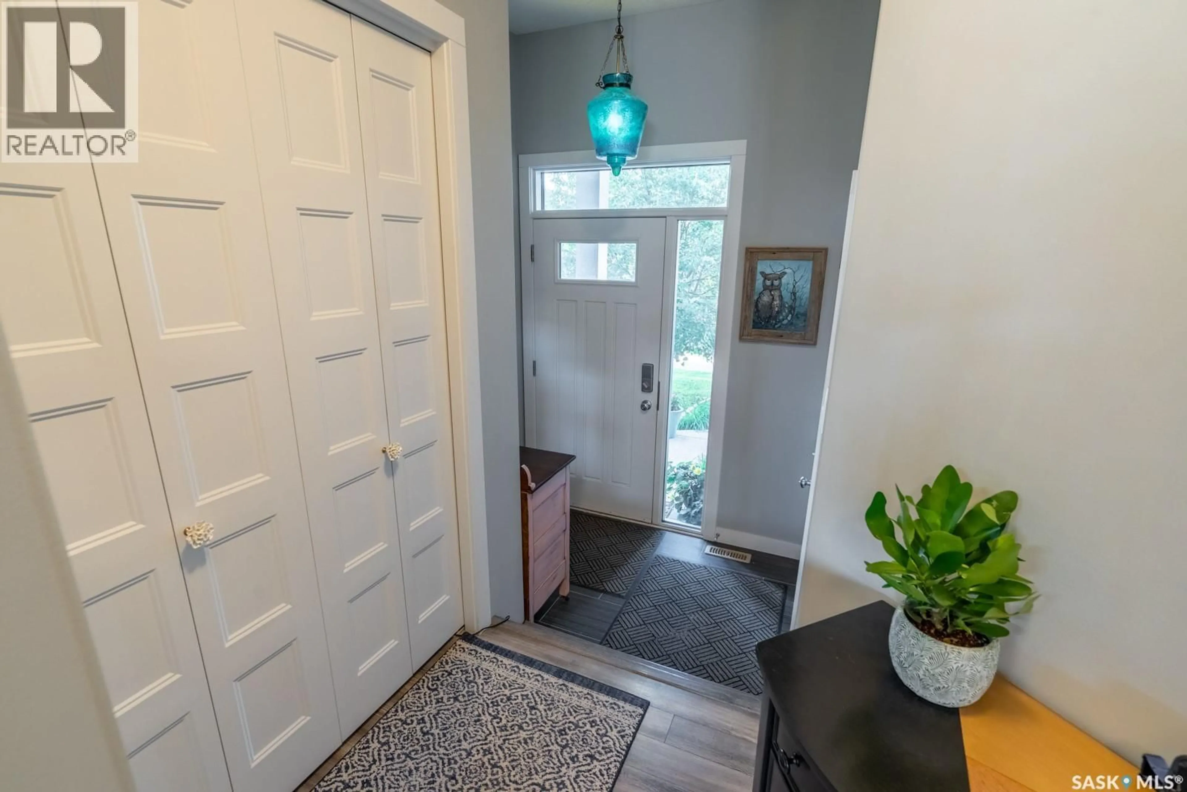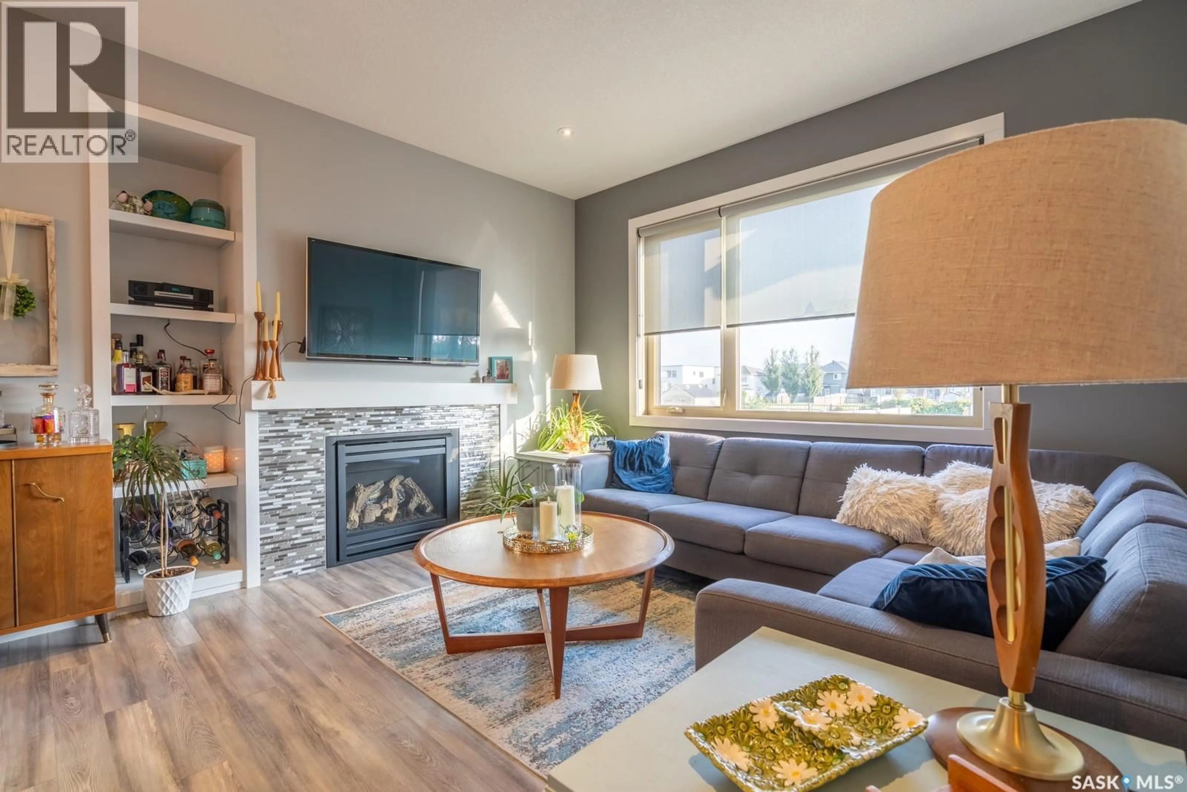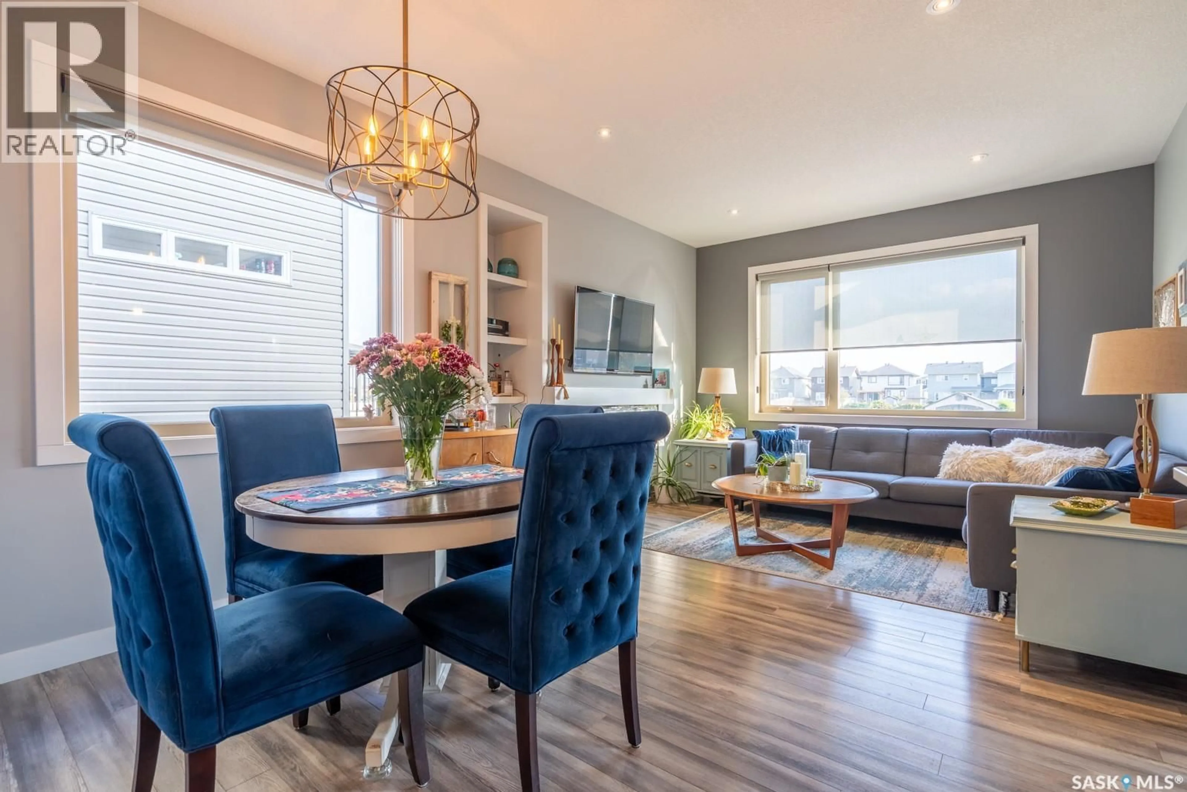5760 PEARSALL CRESCENT, Regina, Saskatchewan S4W0K2
Contact us about this property
Highlights
Estimated valueThis is the price Wahi expects this property to sell for.
The calculation is powered by our Instant Home Value Estimate, which uses current market and property price trends to estimate your home’s value with a 90% accuracy rate.Not available
Price/Sqft$379/sqft
Monthly cost
Open Calculator
Description
This stunning former showhome, proudly built by Homes by Dream, has had just one owner and has been meticulously maintained. Ideally located in Harbour Landing, only half a kilometer from the brand-new school which is under construction, and a block from Norsman Park, this move-in ready home is loaded with upgrades and backs directly onto peaceful greenspace with a sunny south-backing yard. Step inside to find 9 ft ceilings on the main floor, quartz countertops throughout, and a kitchen with two-tone cabinets, undermount lighting, tile backsplash, and pantry. The open-concept living area is highlighted by a gas fireplace with custom built-in shelving. Upstairs, the spacious primary suite is filled with natural light from three windows and offers a large walk-in closet plus a 3-piece en suite with a 4’ shower. Convenient second-floor laundry and 2 additional bedrooms complete the level. The fully finished basement features a tiled ceiling, large rec room, full 4 pc bathroom, and office. Outside is perfect for entertaining with a covered composite deck, stone patio, underground sprinklers, and a deep, beautifully landscaped yard with two storage sheds. Additional features include: Heated, insulated, and drywalled garage with ample space Central Vac Tile flooring in all wet areas 4 bathrooms total Foundation appears to be in solid condition. Seller says they have not had water in the basement. This home offers the ideal blend of style, functionality, and location. Truly a sought after find in Harbour Landing. The Living room and bedroom TV's are included. Please view You Tube video at top of listing (id:39198)
Property Details
Interior
Features
Main level Floor
Living room
10 ft 2 x 12Kitchen
11 ft 3 x 12 ft 52pc Bathroom
Dining room
7 ft 5 x 8 ft 4Property History
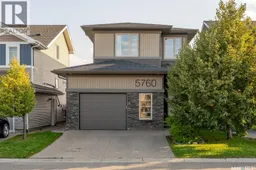 32
32
