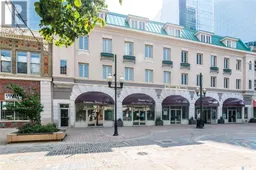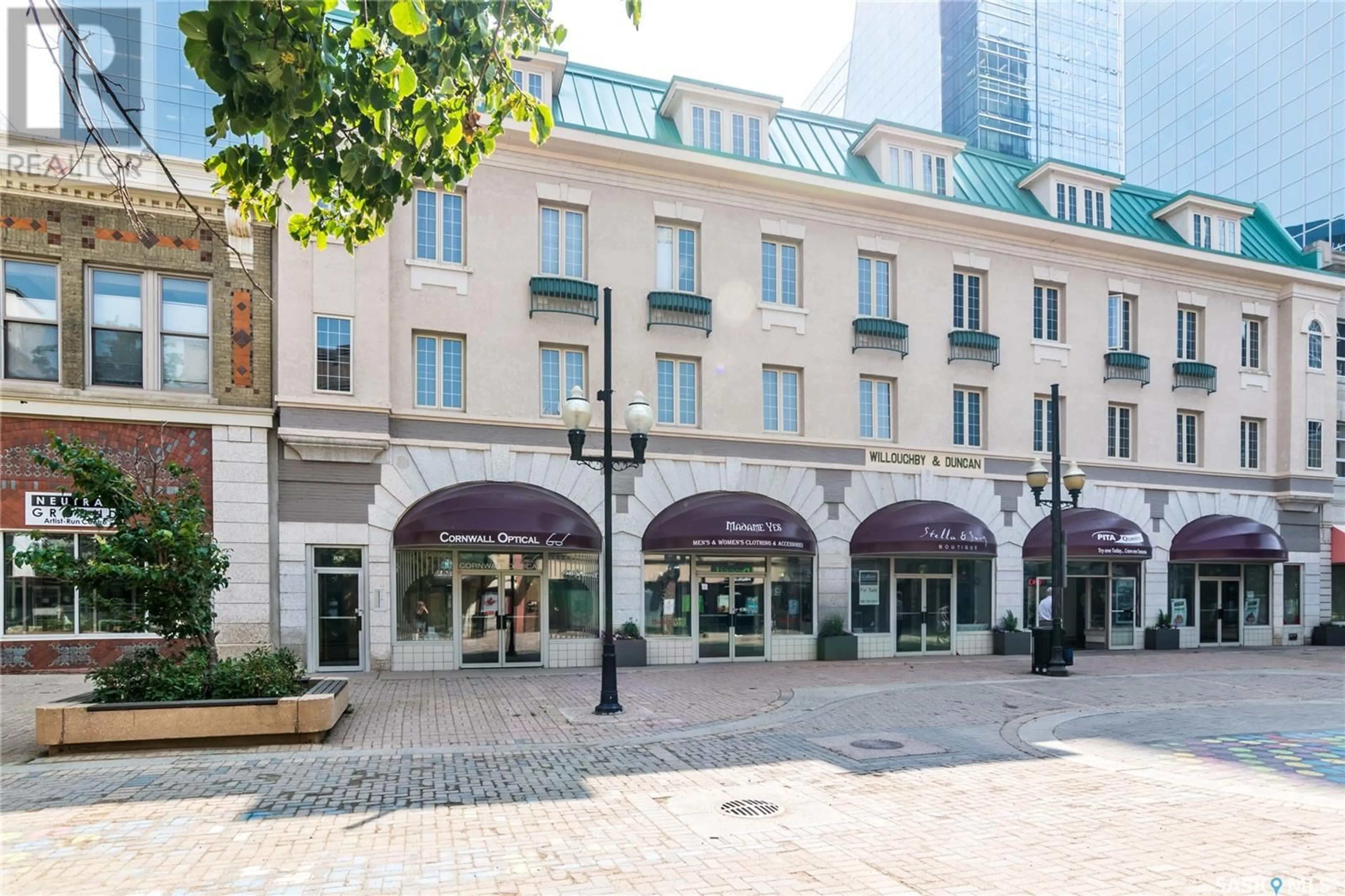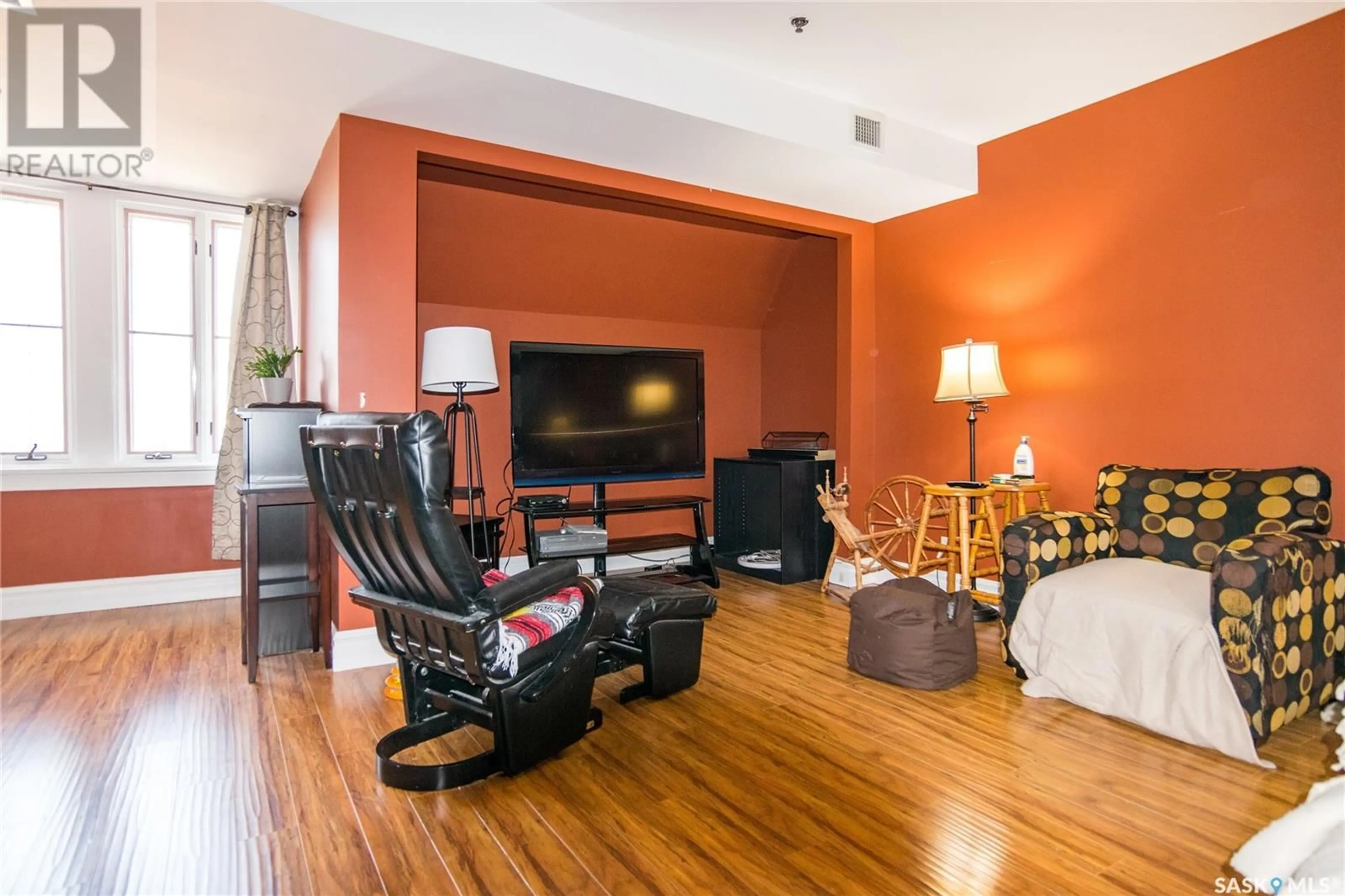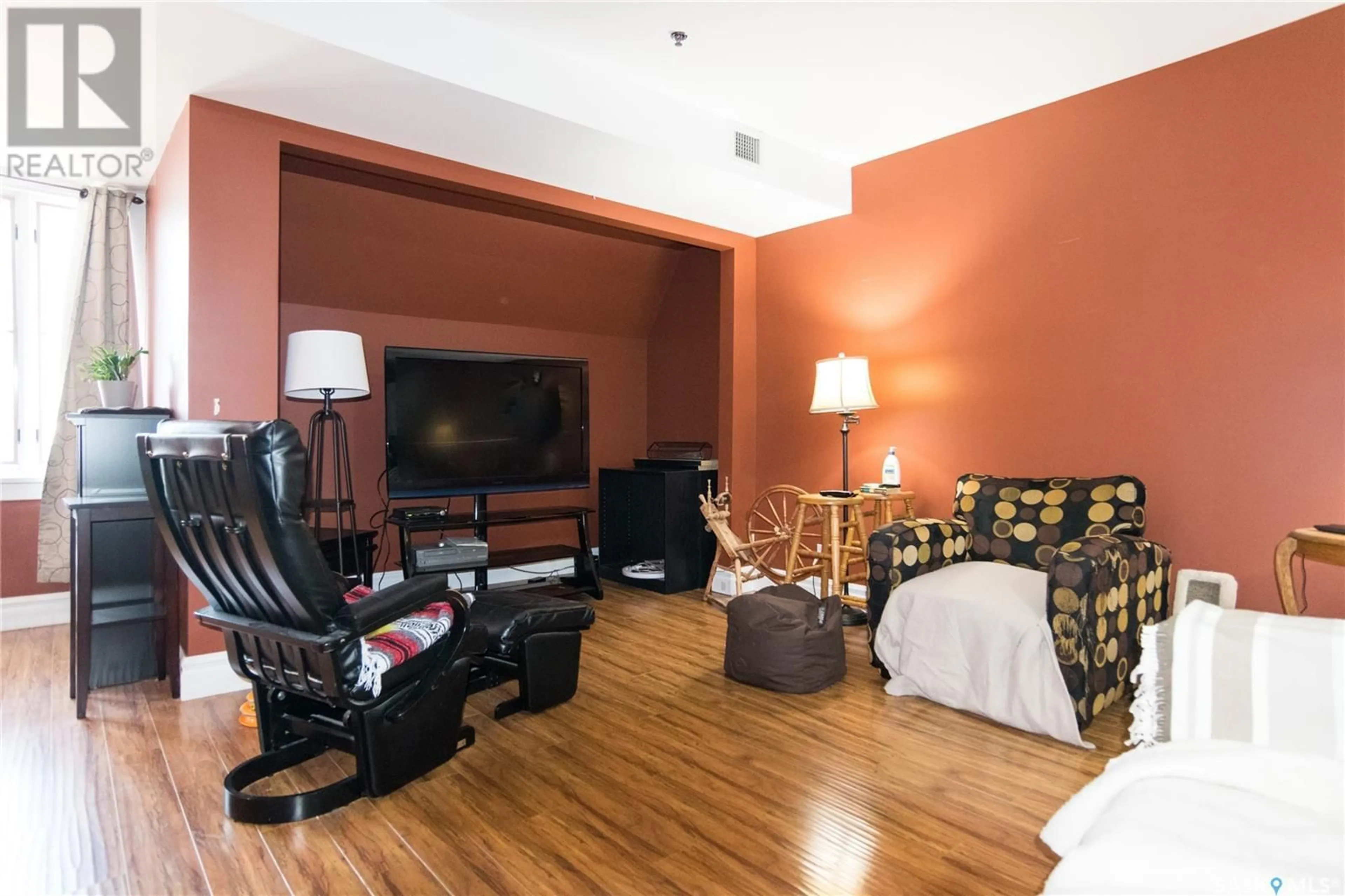401 1839 Scarth STREET, Regina, Saskatchewan S4P2G9
Contact us about this property
Highlights
Estimated ValueThis is the price Wahi expects this property to sell for.
The calculation is powered by our Instant Home Value Estimate, which uses current market and property price trends to estimate your home’s value with a 90% accuracy rate.Not available
Price/Sqft$209/sqft
Est. Mortgage$1,095/mth
Maintenance fees$700/mth
Tax Amount ()-
Days On Market36 days
Description
This historic building in Downtown Regina offers unparalleled location, convenience, and elegance. Enjoy easy access to all of Downtown Regina’s attractions, including the GLOBE Theater, Cornwall Centre, Victoria Park (home of the Regina Farmer's Market from May to October), and the Museum of Natural History. You’re just four blocks from Wascana Park, the U of R College Avenue Campus, and the new Wascana Centre Pool. This west-facing condo features a spacious, open-concept kitchen, dining and living room, enhanced by laminate floors throughout. The master bedroom includes a cozy sitting area and a walk-in closet. Bedroom number two is a great size for family, guests, or turn it into an office or workout area. A full 4 piece bathroom and in suite laundry finish off this great condo. Ideal for a young professional who wants to be in the heart of downtown, or those looking to downsize and simplify their lifestyle, this condo offers an easy, enjoyable living experience. Directly out of the back door, you'll find your own personal parking stall as well. The condo fees may seem somewhat high, but they also cover some utility costs including heat, water, and sewer. (id:39198)
Property Details
Interior
Features
Main level Floor
Living room
17 ft ,11 in x 10 ft ,6 inKitchen
10 ft ,5 in x 10 ft ,6 inDining room
17 ft ,11 in x 8 ftPrimary Bedroom
14 ft ,8 in x 12 ft ,5 inCondo Details
Inclusions
Property History
 13
13


