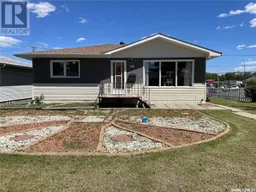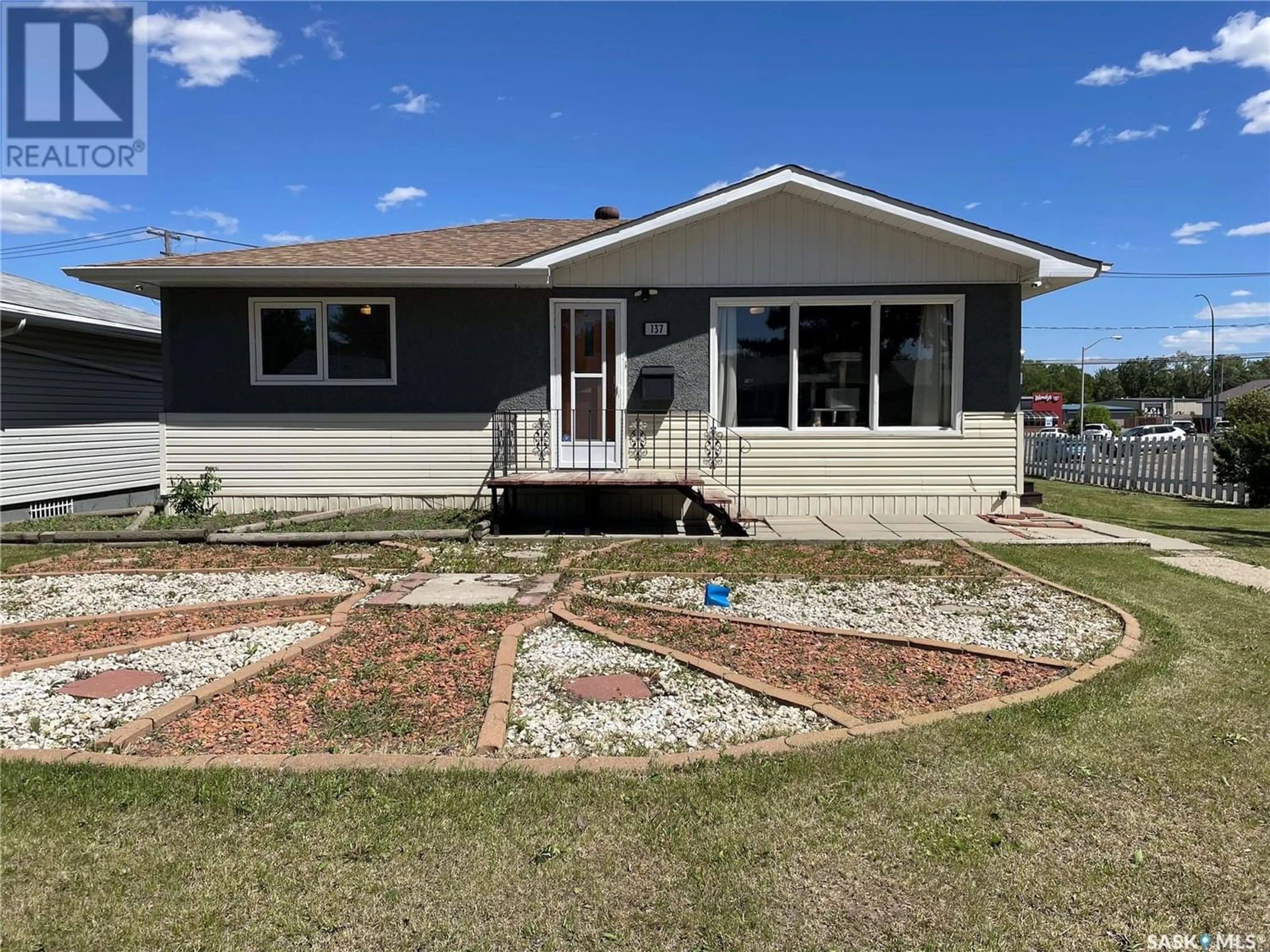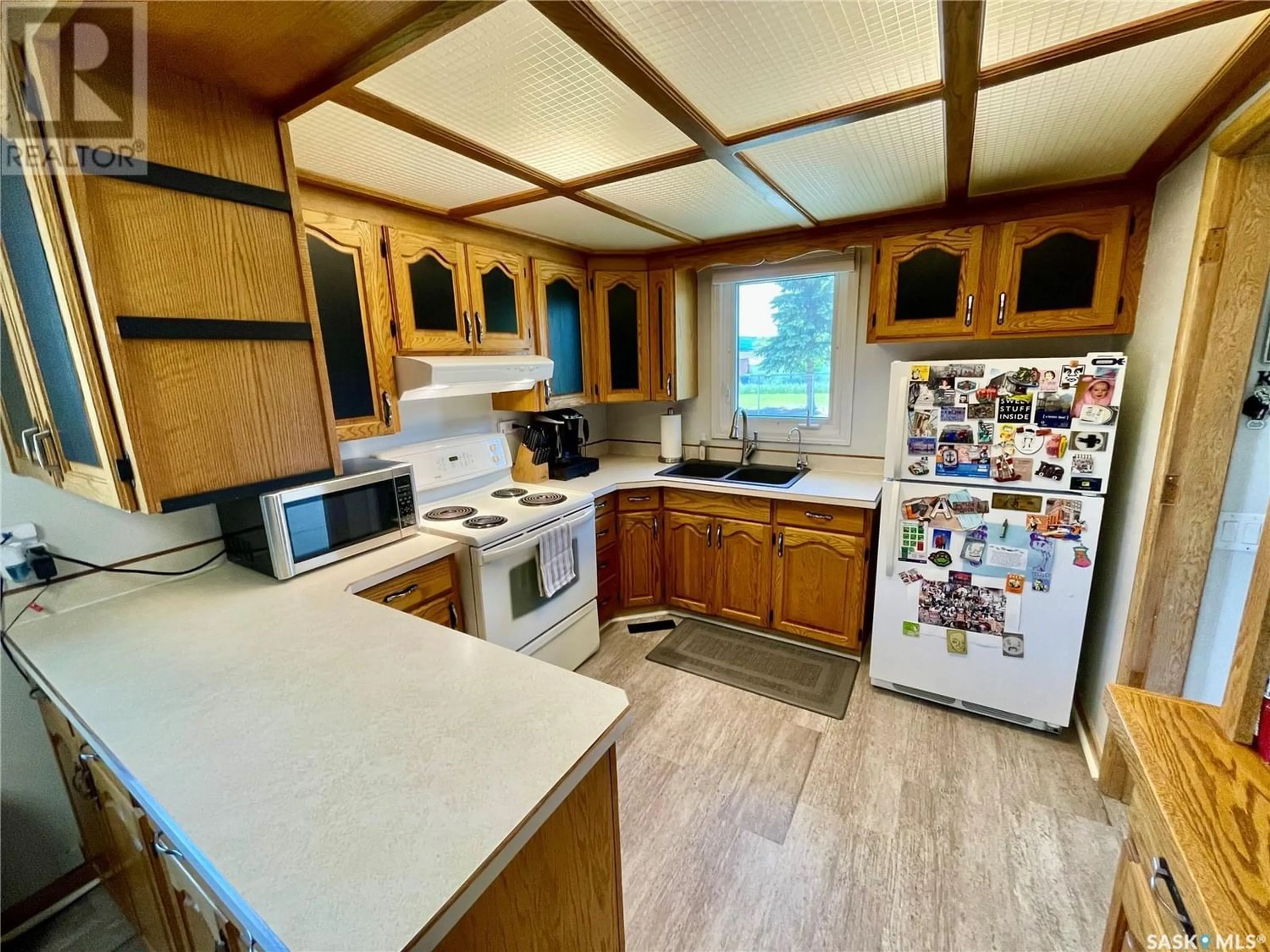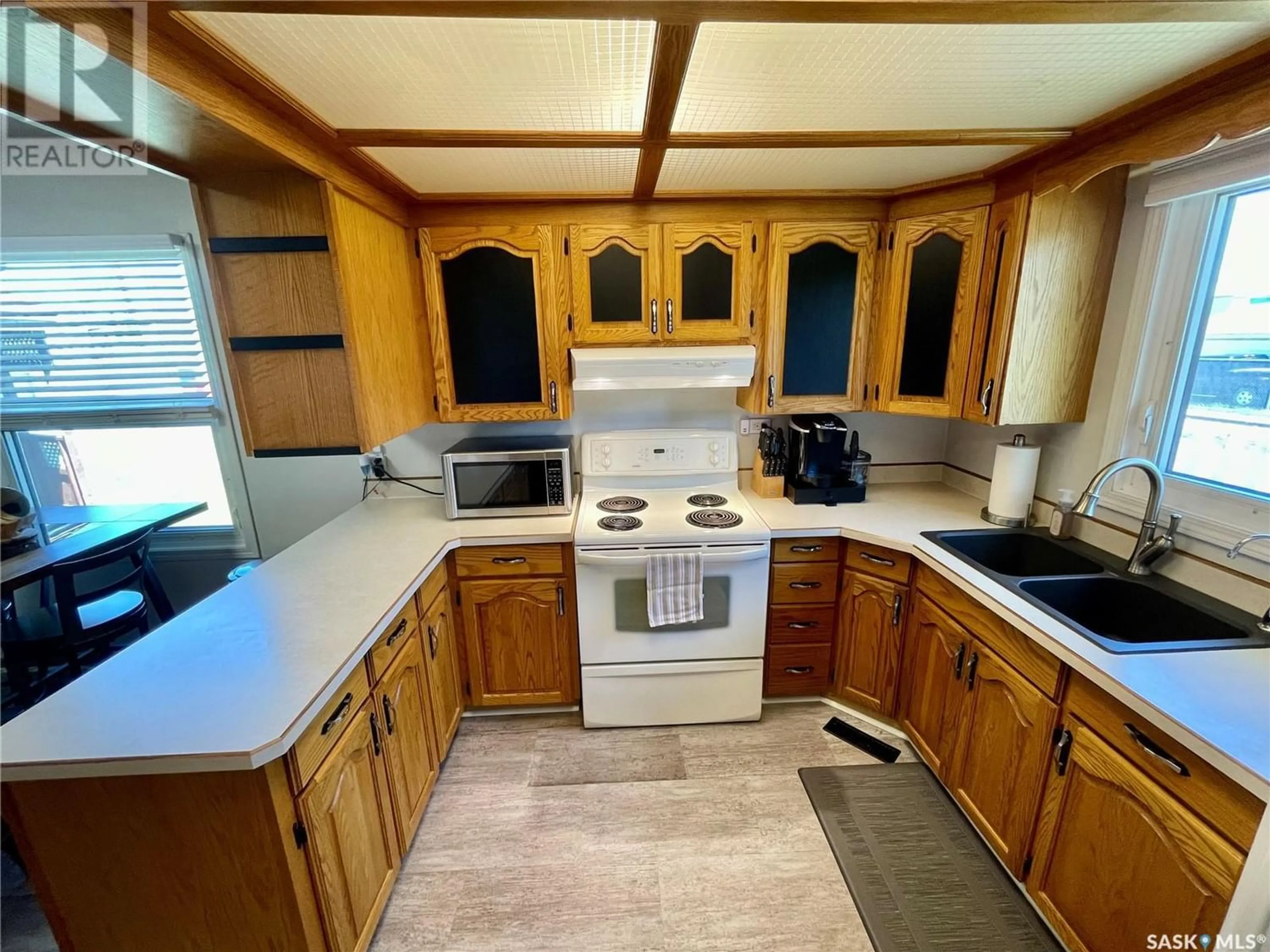137 Angus STREET, Regina, Saskatchewan S4R3K3
Contact us about this property
Highlights
Estimated ValueThis is the price Wahi expects this property to sell for.
The calculation is powered by our Instant Home Value Estimate, which uses current market and property price trends to estimate your home’s value with a 90% accuracy rate.Not available
Price/Sqft$238/sqft
Est. Mortgage$923/mth
Tax Amount ()-
Days On Market85 days
Description
This 900 s.f. 2 bedroom’s up bungalow is located in the North end of the city close to tons of amenities. The main floor of this home is very well kept and has a great layout. Main floor features a Large eat in kitchen with oak cabinets, nice big bright living room with hardwood floors, 2 good sized bedrooms, with one having hardwood floors, and a gorgeous completely renovated main 4-piece bath. Basement has an older development, with a rec room, bedroom (window does need meet egress requirements), good storage room, and a large laundry utility area. Outside features a nice big lot at 6,312 s.f., single garage with extra parking in the front, and a storage shed. Some good upgrades to this home are- Windows, shingles, eaves, HE furnace, HE water heater, A/C, kitchen/dining area flooring, a completely gutted and renovated main floor bath. Call S/A for more info if needed. (id:39198)
Property Details
Interior
Features
Basement Floor
Other
21 ft x 11 ftBedroom
10 ft ,4 in x 9 ft ,2 inStorage
12 ft ,4 in x 7 ftLaundry room
- x -Property History
 29
29


