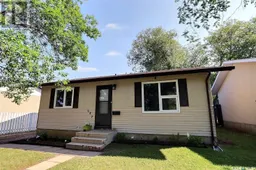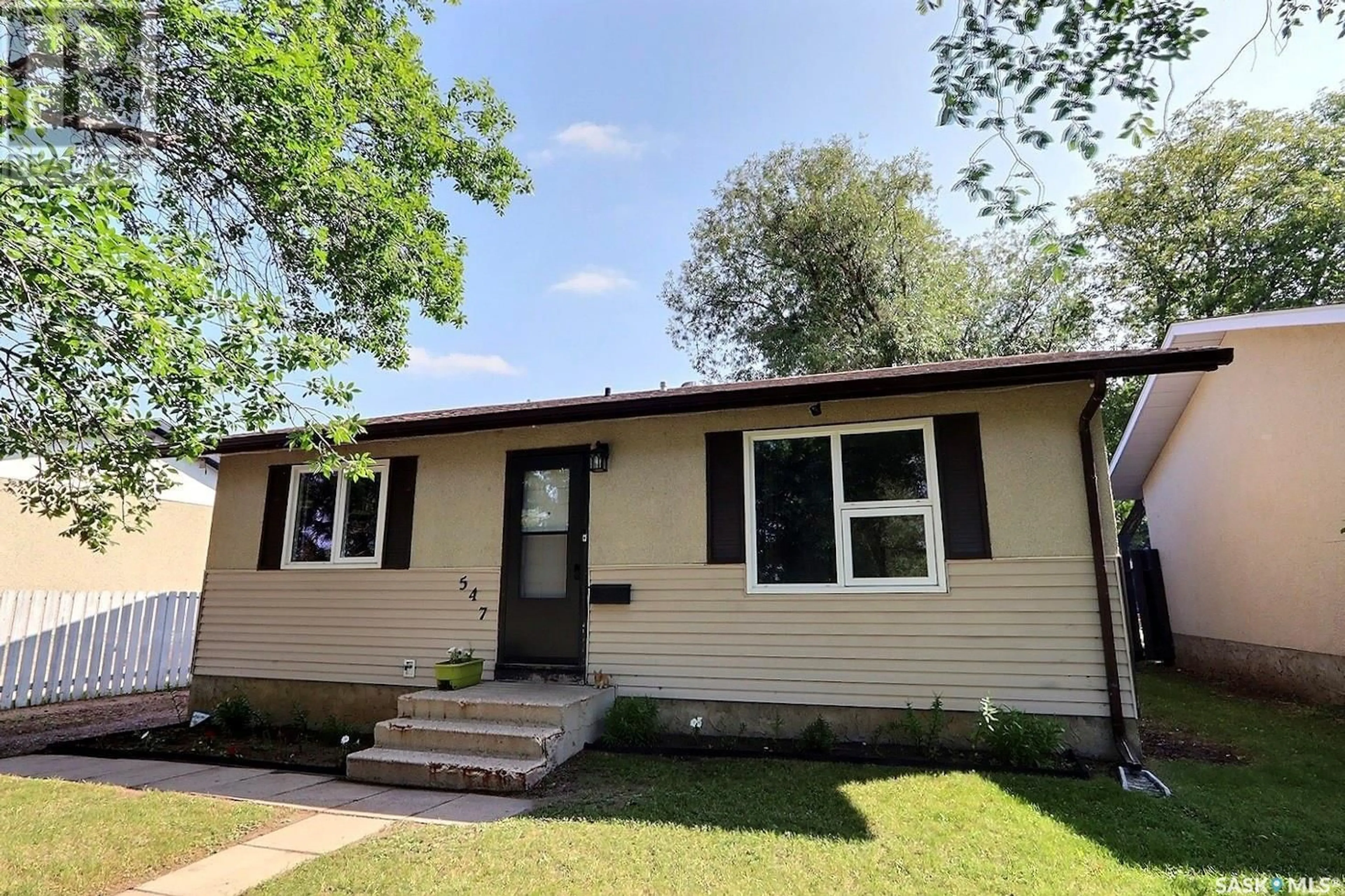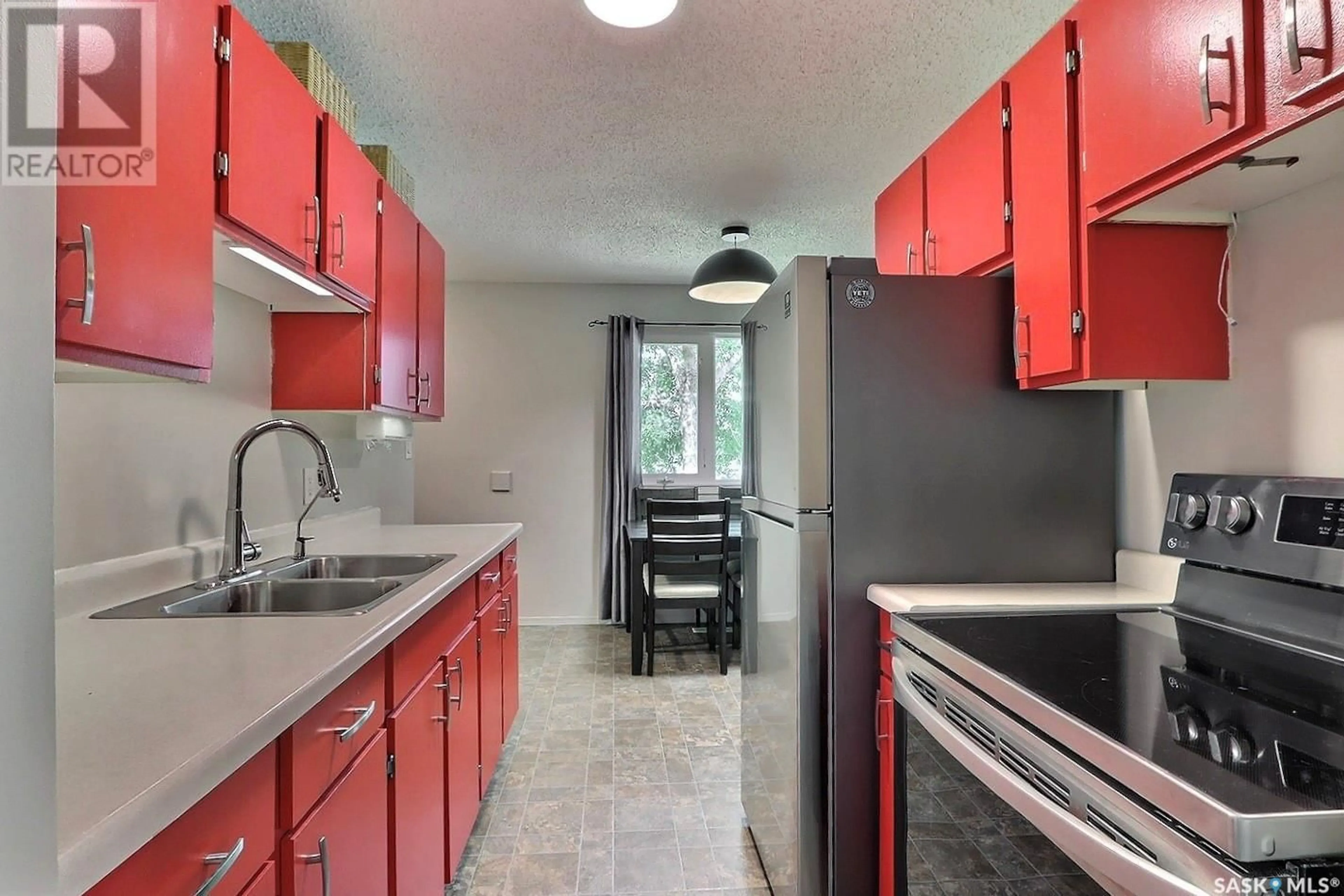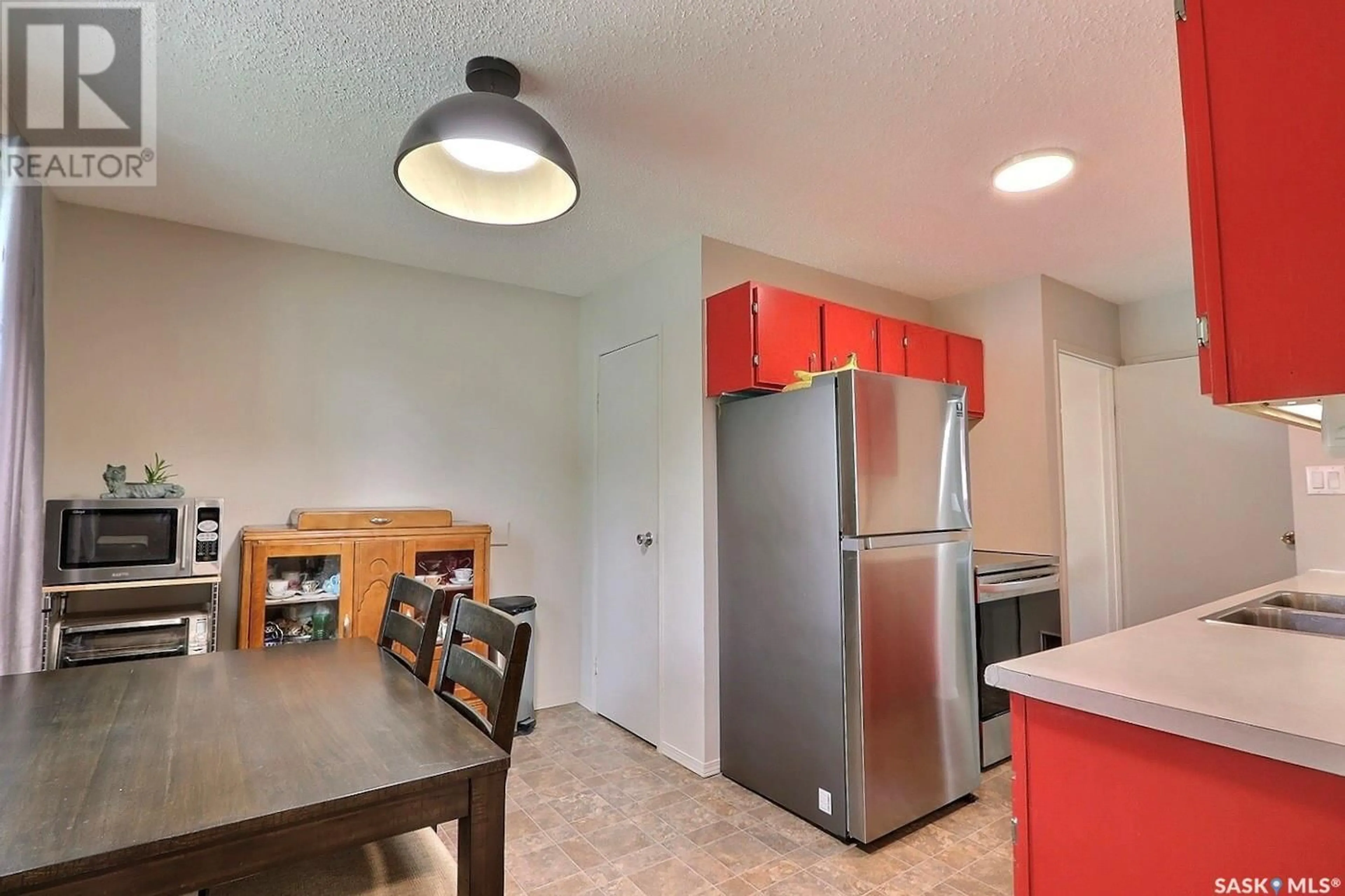547 MacArthur DRIVE, Prince Albert, Saskatchewan S6V5X5
Contact us about this property
Highlights
Estimated ValueThis is the price Wahi expects this property to sell for.
The calculation is powered by our Instant Home Value Estimate, which uses current market and property price trends to estimate your home’s value with a 90% accuracy rate.Not available
Price/Sqft$206/sqft
Est. Mortgage$769/mth
Tax Amount ()-
Days On Market36 days
Description
Welcome to your perfect starter or re-starter home, downsizer’s dream, or savvy revenue property! This charming 3-bedroom, 1-bathroom home is nestled in a close-knit, family-friendly neighborhood of Westview. Just imagine waking up to the laughter from Westview School across the street and the fun of the spray park just a hop, skip, and jump away! Step inside to a cozy, welcoming space with updated lighting that adds a modern touch. The partially finished basement offers endless possibilities—whether you’re thinking about expanding your living space or creating a suite with its own side entry, the potential is right here. Now, let’s talk about that backyard! It’s a real gem, featuring a fire pit area perfect for evenings under the stars, a garden area to grow your favorite veggies, and a patio with a pergola where you can relax under the shade of a beautiful mature tree. Plus, with a double gate at the back entrance, there’s plenty of space to add a garage if you wish. This home has been very well cared for, right down to have a reverse osmosis filtration system installed. Whether you’re just starting out, looking to downsize, or adding to your investment portfolio, this Westview gem offers endless possibilities. Book your showing today! (id:39198)
Property Details
Interior
Features
Basement Floor
Other
12 ft ,6 in x 29 ftLaundry room
13 ft ,5 in x 29 ftProperty History
 25
25


