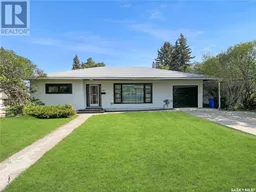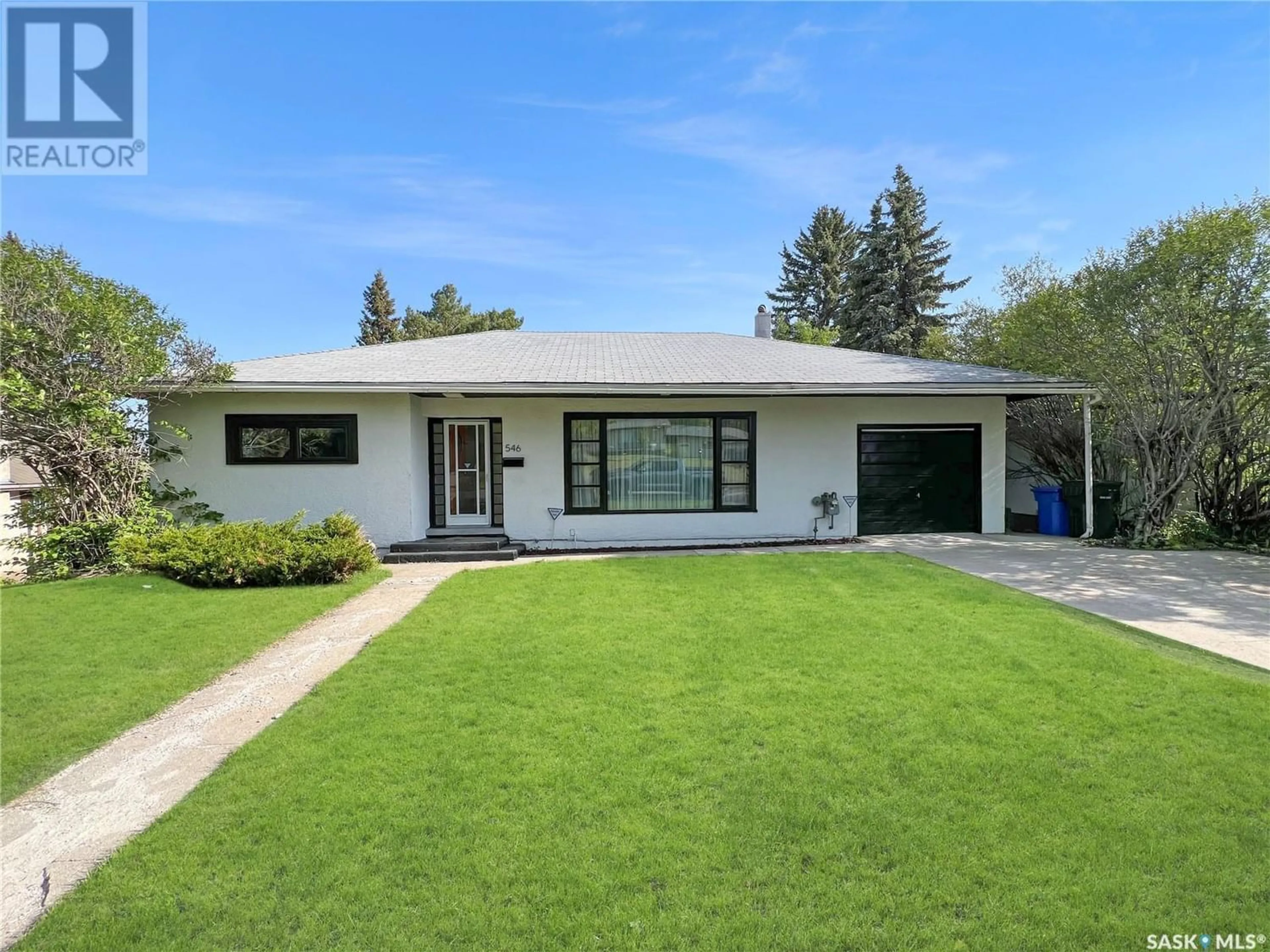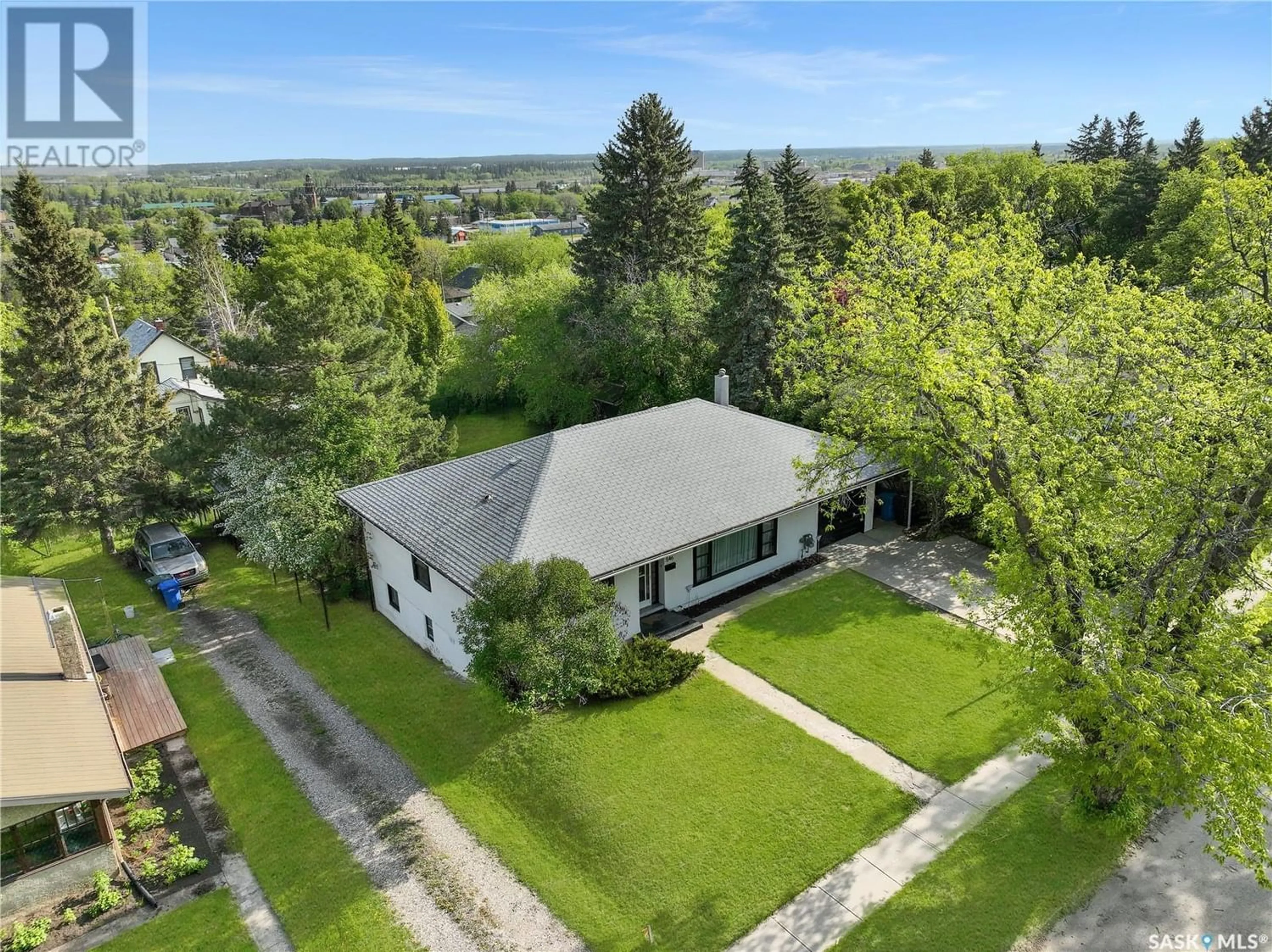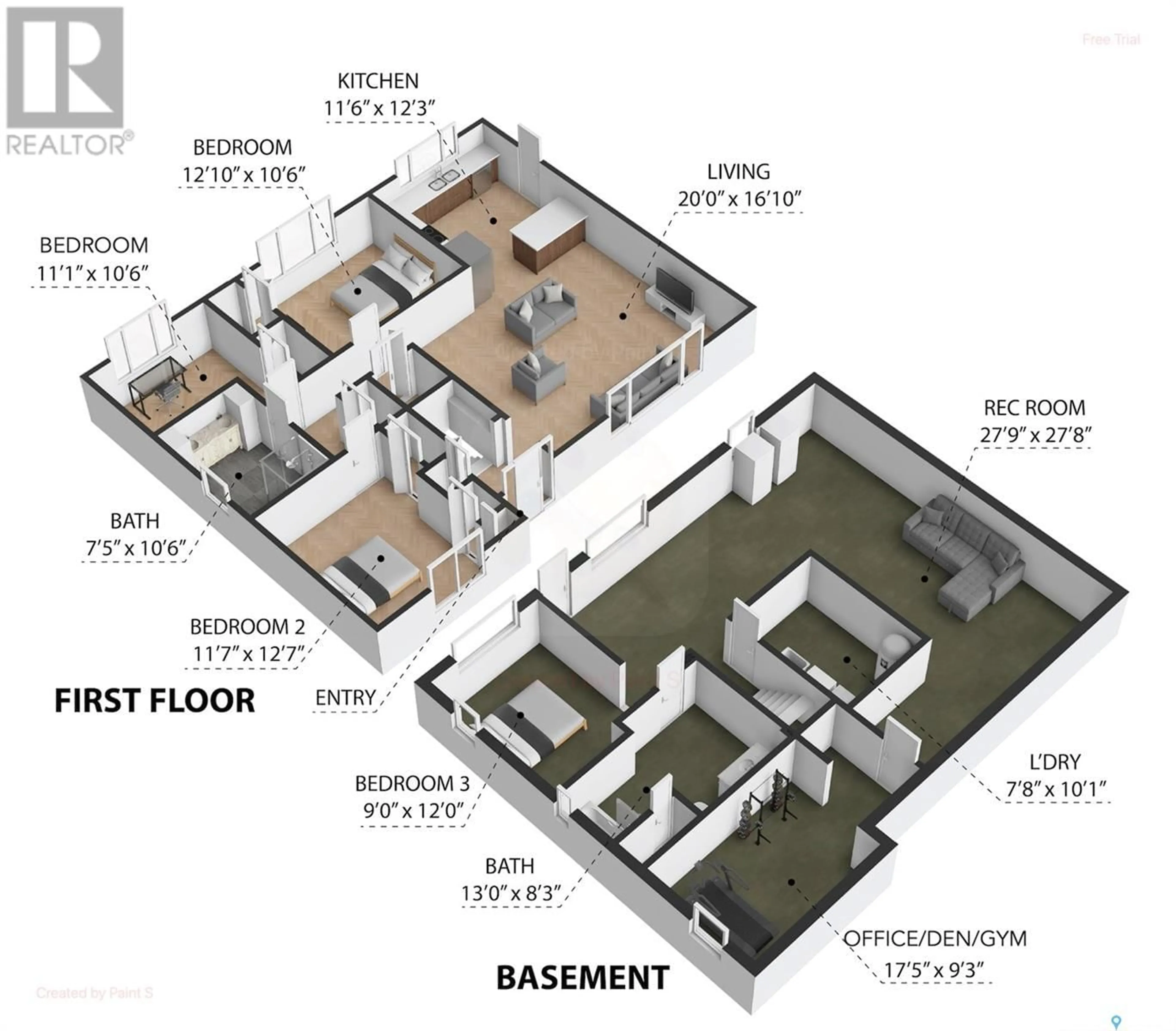546 20th STREET W, Prince Albert, Saskatchewan S6V4H1
Contact us about this property
Highlights
Estimated ValueThis is the price Wahi expects this property to sell for.
The calculation is powered by our Instant Home Value Estimate, which uses current market and property price trends to estimate your home’s value with a 90% accuracy rate.Not available
Price/Sqft$248/sqft
Est. Mortgage$1,327/mo
Tax Amount ()-
Days On Market180 days
Description
Welcome to #546 20th Street West. This beautiful West Hill home has been completely updated, featuring a new kitchen, new appliances, new flooring throughout the main, two updated bathrooms, and fresh paint throughout. The main floor boasts an open concept design with abundant space and oversized windows that allow natural light to flood the entire home. The new kitchen is fully equipped with quartz countertops, LG premium appliances, sit-up island, tiled backsplash, and ample cupboard space. Adjacent to the kitchen, there's a covered outdoor space, perfect for BBQing and easy access to the attached garage. The spacious, open-concept living room serves as the heart of the home. Completing the main floor also includes three spacious bedrooms, each featuring walk-in closets, and a stunning updated main floor bathroom. The walk-out basement is nearly finished. Newly boarded and painted, insulated, new ceiling tiles, a second completed gorgeous 4-piece bathroom, only thing left is for you to pick your favourite flooring to complete the space. The basement offers a huge family and recreation room area, plus a den that can be used as an office, gym, or fifth bedroom. The updated laundry room includes a new washer, dryer, and laundry sink. Additionally, the home has a new furnace, water heater, and updated electrical system, making this turn-key. Outside, you'll find both attached and detached garages, a wonderful oversized backyard with a new black chain-link fence. Situated on a desirable street in a prime location, this home is conveniently close to Victoria Hospital, St. Anne's School, and the Alfred Jenkins Center, making it the perfect choice for any family. (id:39198)
Property Details
Interior
Basement Floor
Bedroom
12 ft x 9 ftFamily room
27 ft x 27 ftDen
9'3 x 17'54pc Bathroom
measurements not available x 13 ftProperty History
 44
44


