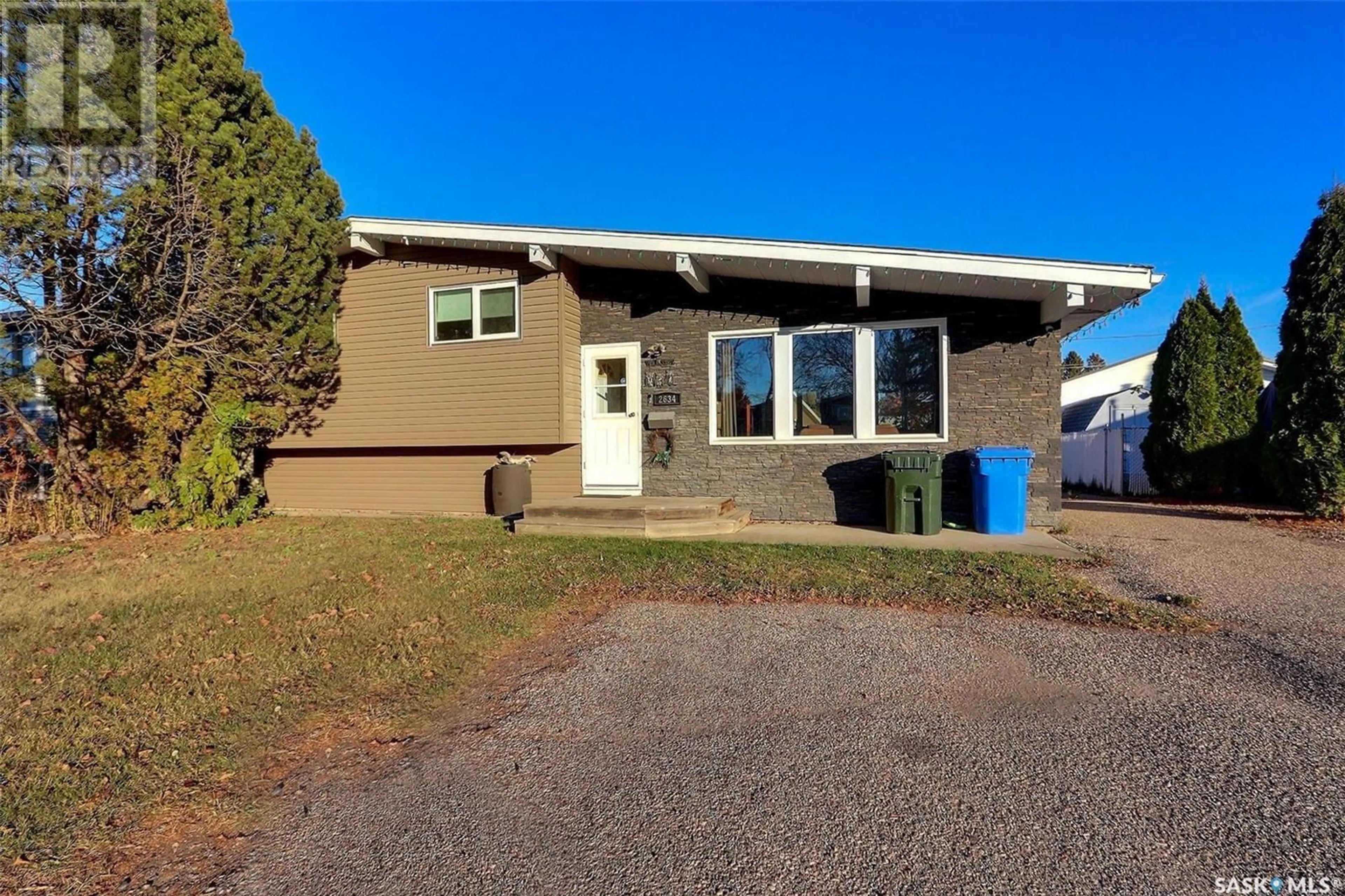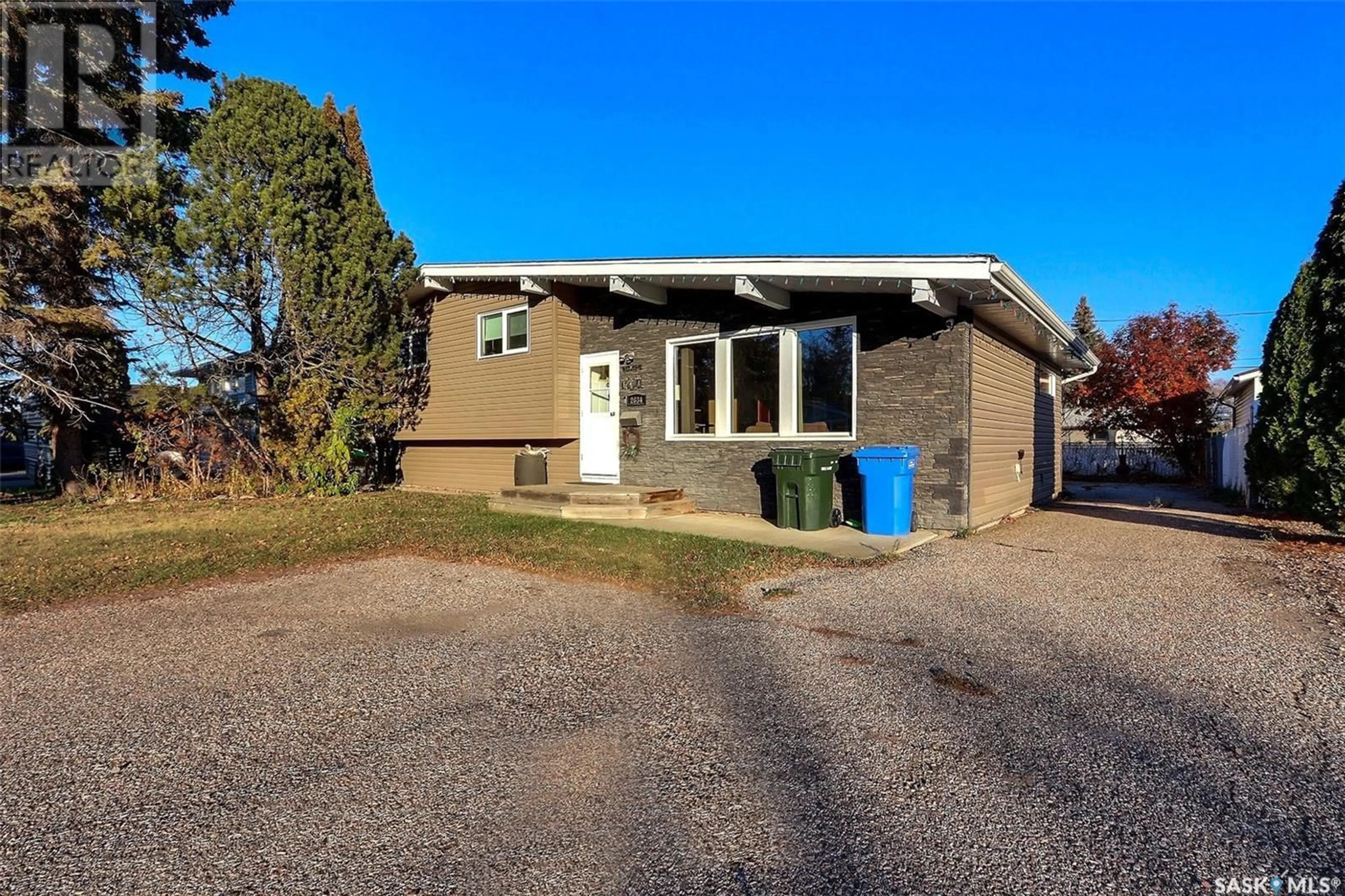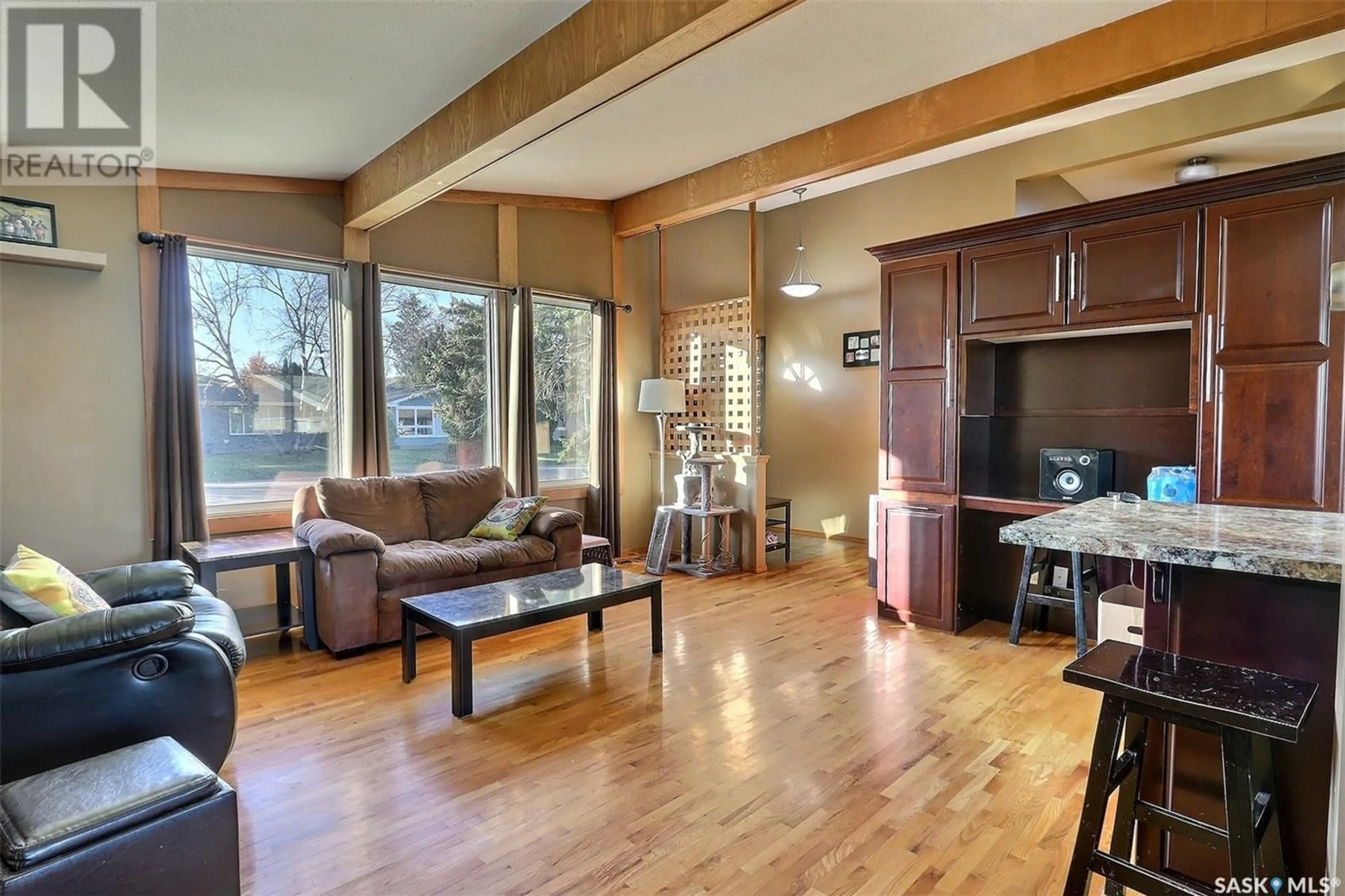2634 6A AVENUE W, Prince Albert, Saskatchewan S6V5N1
Contact us about this property
Highlights
Estimated ValueThis is the price Wahi expects this property to sell for.
The calculation is powered by our Instant Home Value Estimate, which uses current market and property price trends to estimate your home’s value with a 90% accuracy rate.Not available
Price/Sqft$283/sqft
Est. Mortgage$1,395/mo
Tax Amount ()-
Days On Market17 days
Description
Discover this delightful 4-bedroom, 2-bathroom home nestled in the sought-after West Hill area! Spanning 1147 square feet, this residence boasts an open-concept design ideal for entertaining and family events. The upper level houses three large sized bedrooms accompanied by a 4-piece bathroom. The basement of this charming home offers a comfortable and functional living space. It features a spacious family room that is perfect for relaxation and entertainment, along with an extra bedroom and its own 3-piece bathroom. This home also features a spacious backyard with a large deck, perfect for outdoor activities. The property is conveniently close to St. Anne's School and West Hill rink, making it an ideal location for families with children. Enjoy all the amenities and the sense of community that the West Hill area has to offer. (id:39198)
Property Details
Interior
Features
Second level Floor
4pc Bathroom
measurements not available x 10 ftBedroom
8'4 x 9'11Bedroom
10'5 x 13'6Bedroom
9'1 x 13'6Property History
 25
25


