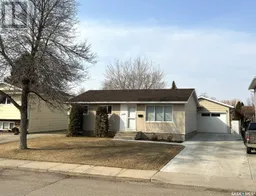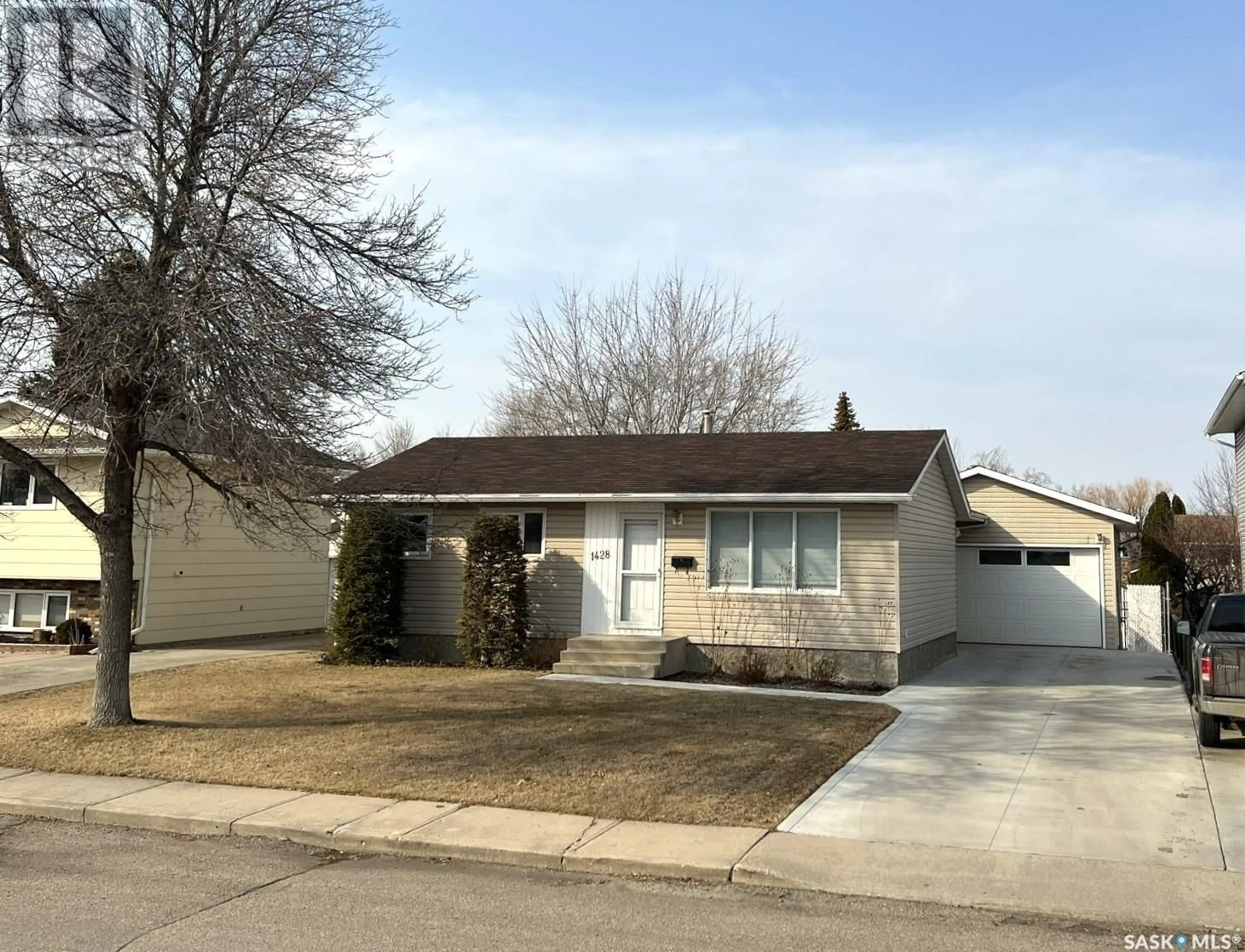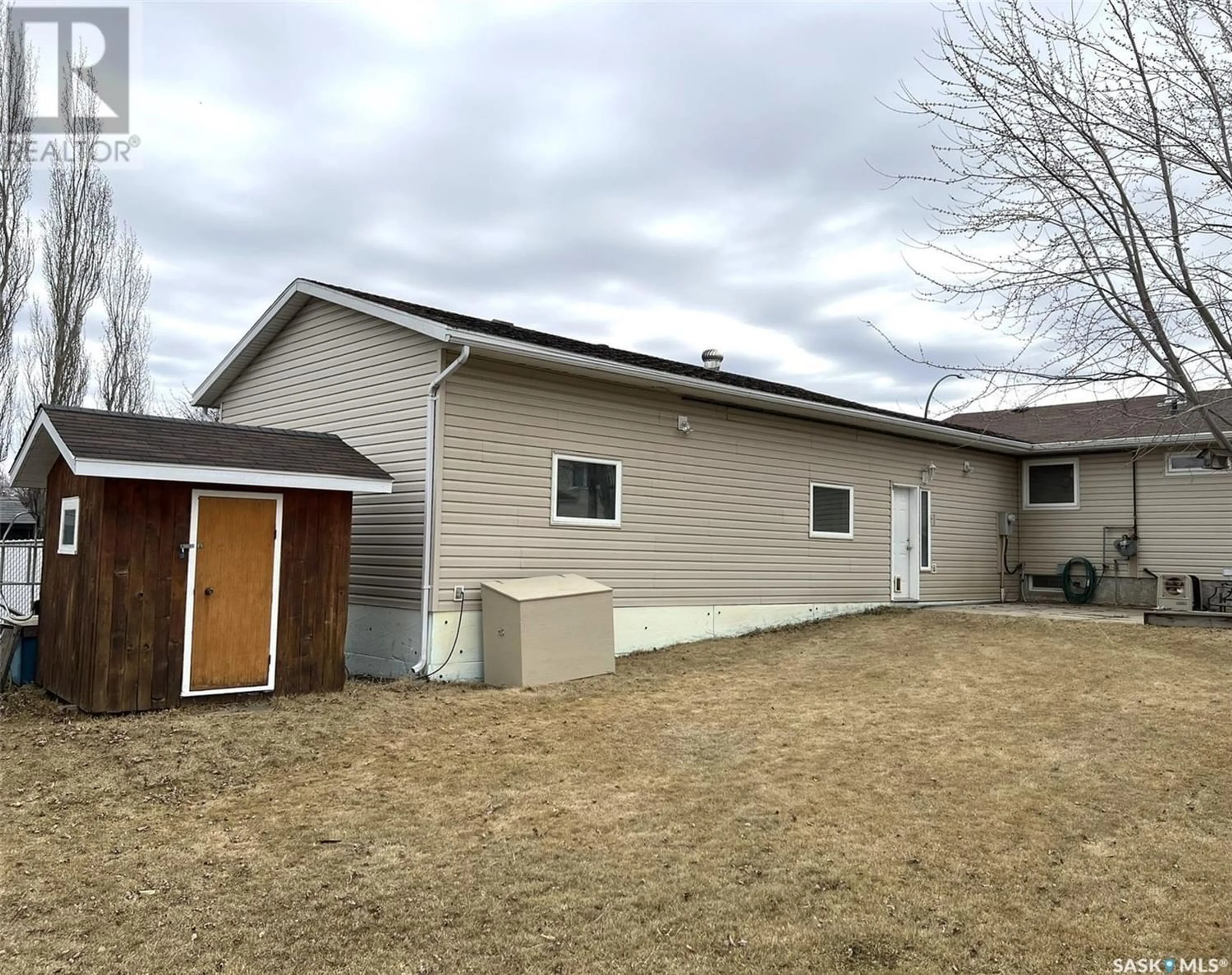1428 Lacroix CRESCENT, Prince Albert, Saskatchewan S6V6R7
Contact us about this property
Highlights
Estimated ValueThis is the price Wahi expects this property to sell for.
The calculation is powered by our Instant Home Value Estimate, which uses current market and property price trends to estimate your home’s value with a 90% accuracy rate.Not available
Price/Sqft$299/sqft
Est. Mortgage$1,288/mo
Tax Amount ()-
Days On Market189 days
Description
Well maintained home with unique addition nestled on a quiet Carlton Park crescent. The main level showcases a sunny south facing living room, eat-in kitchen, 3 bedrooms, and a full bathroom with a luxurious 50-gallon soaker tub. The lower level provides a generous recreation space, a 4th bedroom, den and ¾ bath. The main house is a 1002 square foot bungalow plus there is an impressive 756 square foot addition which includes a 1 ½ car garage, spacious mudroom and two versatile multipurpose rooms with high ceilings and in-floor hydronic heating. The house features triple pane windows, central air conditioning, upgraded insulation, new furnace (2024), new concrete driveway (2021), new shingles & eavestroughs on the main house (2021). Then back yard is fully enclosed with a chain link fence. 8’ x 8’ cedar sided shed. (id:39198)
Property Details
Interior
Features
Basement Floor
Family room
10 ft ,6 in x 22 ft ,8 inLaundry room
17 ft x 12 ft ,6 inDen
10 ft ,8 in x 11 ftBedroom
12 ft ,2 in x 11 ft ,1 inProperty History
 2
2

