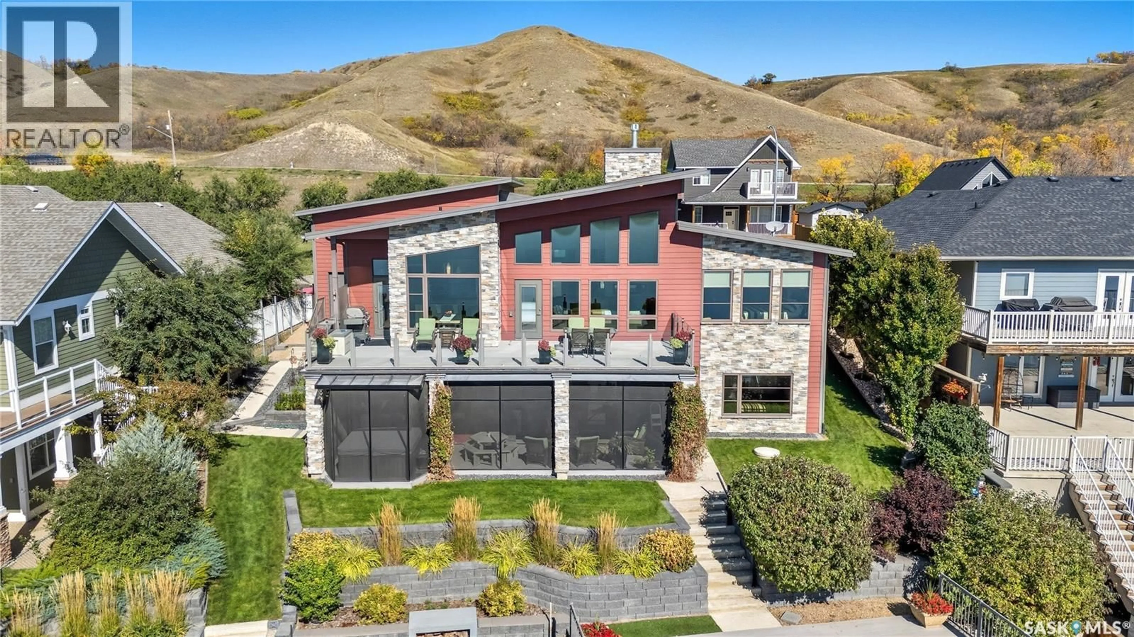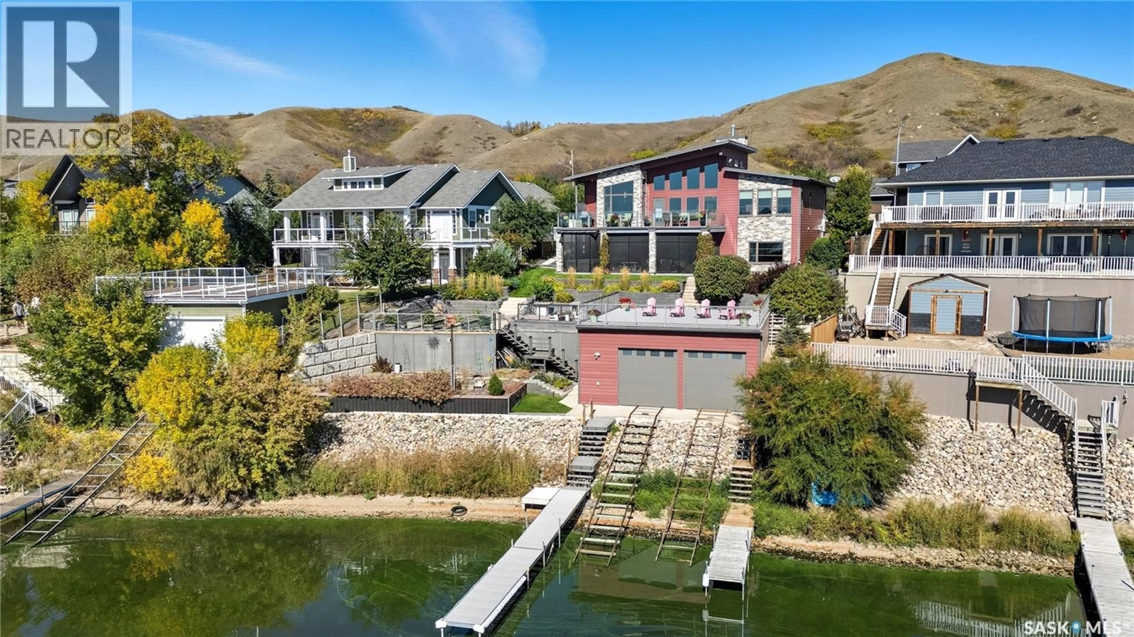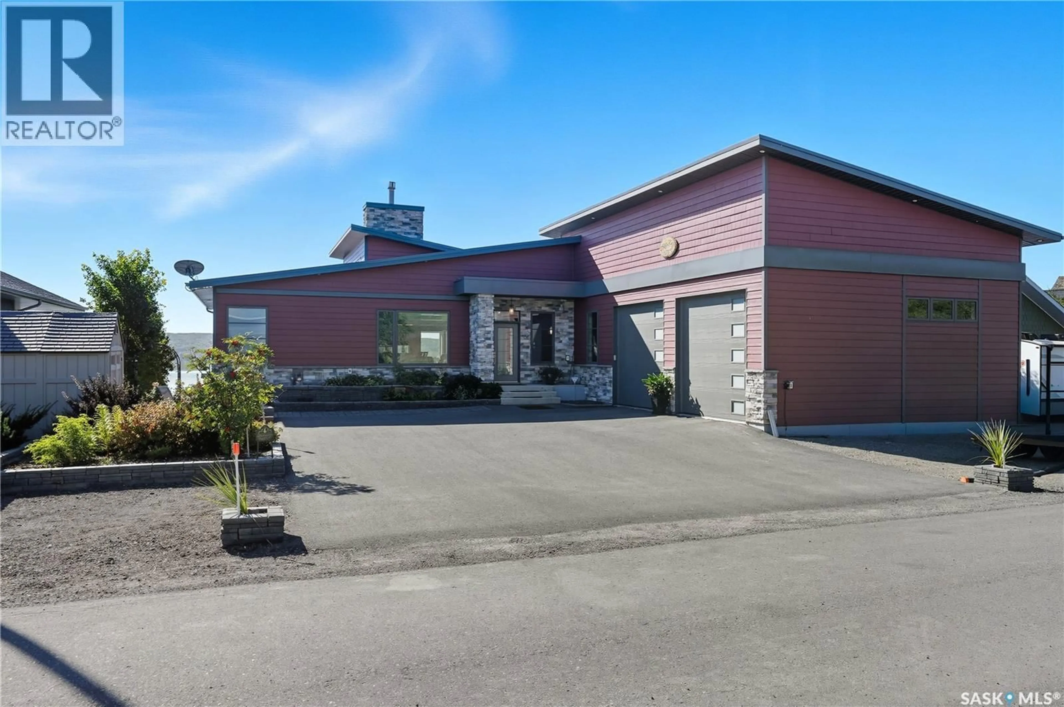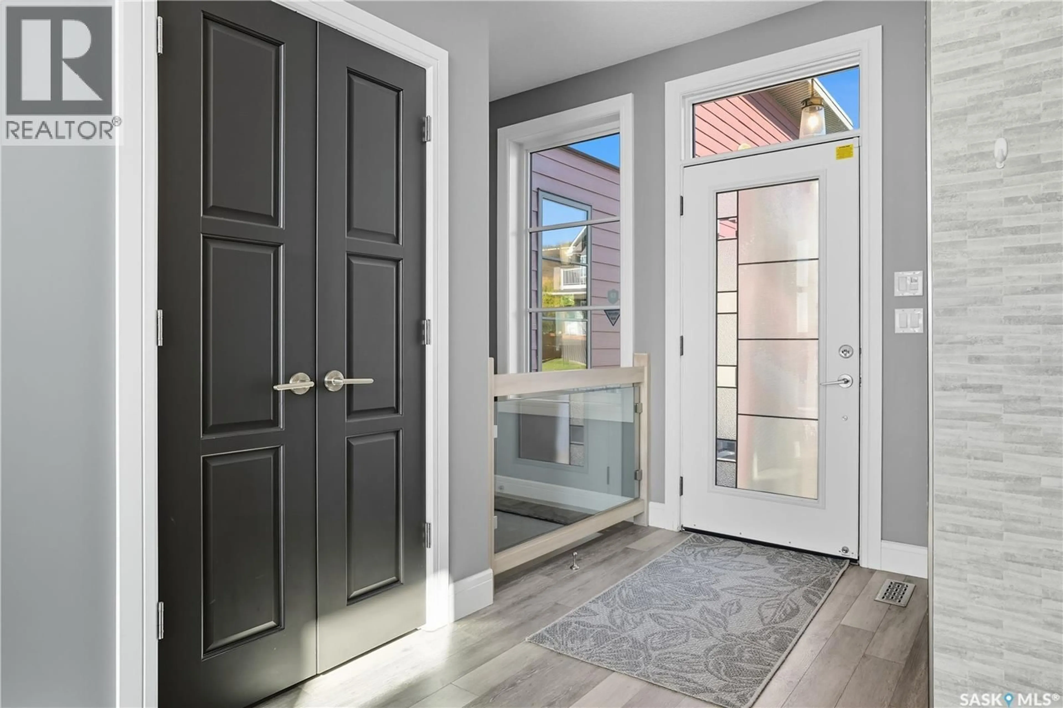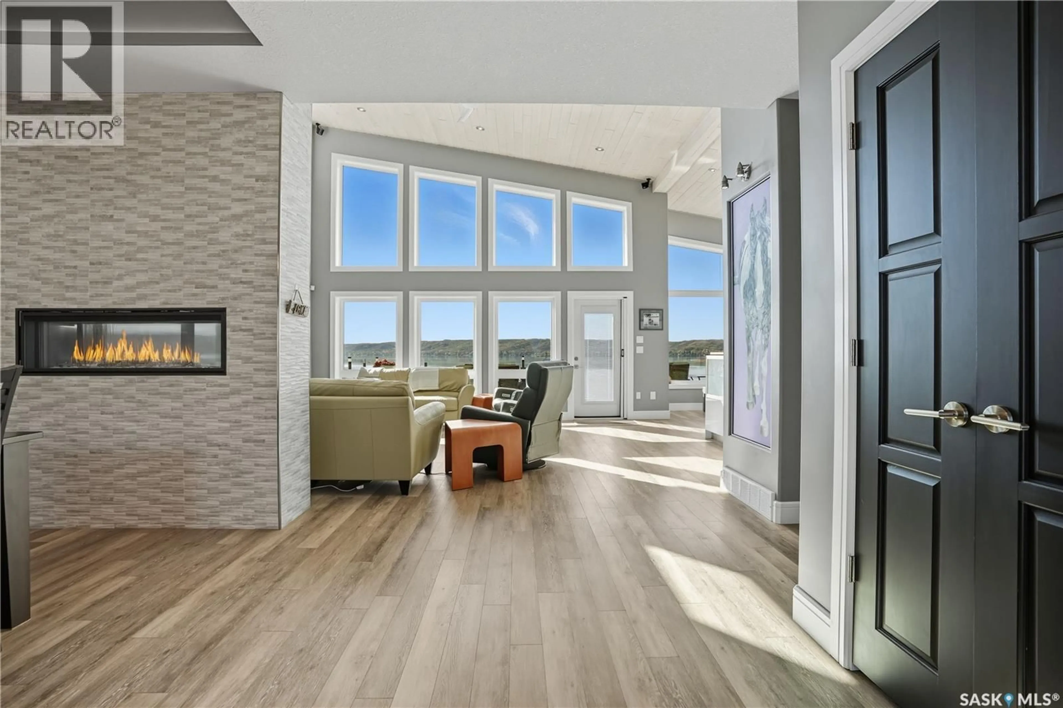38 AARON DRIVE, North Qu'Appelle Rm No. 187, Saskatchewan S0G1S0
Contact us about this property
Highlights
Estimated valueThis is the price Wahi expects this property to sell for.
The calculation is powered by our Instant Home Value Estimate, which uses current market and property price trends to estimate your home’s value with a 90% accuracy rate.Not available
Price/Sqft$985/sqft
Monthly cost
Open Calculator
Description
Welcome to 38 Aaron Drive, Echo Lake — a luxury waterfront walkout bungalow where every detail has been thoughtfully designed and built for entertaining. This 1,725sqft 4-bedroom, 3-bathroom home showcases vaulted ceilings and breathtaking views throughout. The custom, high-end kitchen with walk through pantry is perfectly paired with two dining areas ideal for entertaining, and flows seamlessly onto an expansive deck overlooking the lake. The open-concept main living area is anchored by a striking double-sided gas fireplace and the impressive primary suite offers his and her walk-in closets and a luxurious 5-piece ensuite featuring a soaker tub and walk-in shower. The fully finished, walkout basement features in-floor heating, a spacious rec room complete with a wet bar/kitchen. Step into the large screened room with sitting area and hot tub — perfect for soaking in the views. Premium touches include a built-in sound system, RO water system, and exceptional craftsmanship throughout. Outdoors, enjoy the beautifully landscaped and manicured grounds with multiple decks and seating areas, underground sprinklers, 3-natural gas BBQ hookups, and 2-220v plugs. With a triple attached heated garage and a 30x30 double detached boathouse, this exceptional property truly offers the ultimate Echo Lake lifestyle. (id:39198)
Property Details
Interior
Features
Main level Floor
Dining room
13.8 x 12.9Bedroom
14.11 x 12.55pc Ensuite bath
9.3 x 12.2Kitchen/Dining room
5.1 x 10.1Property History
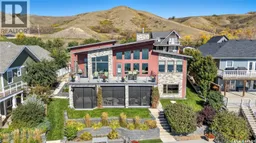 50
50
