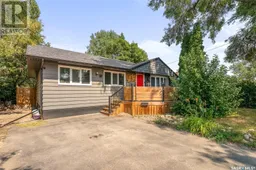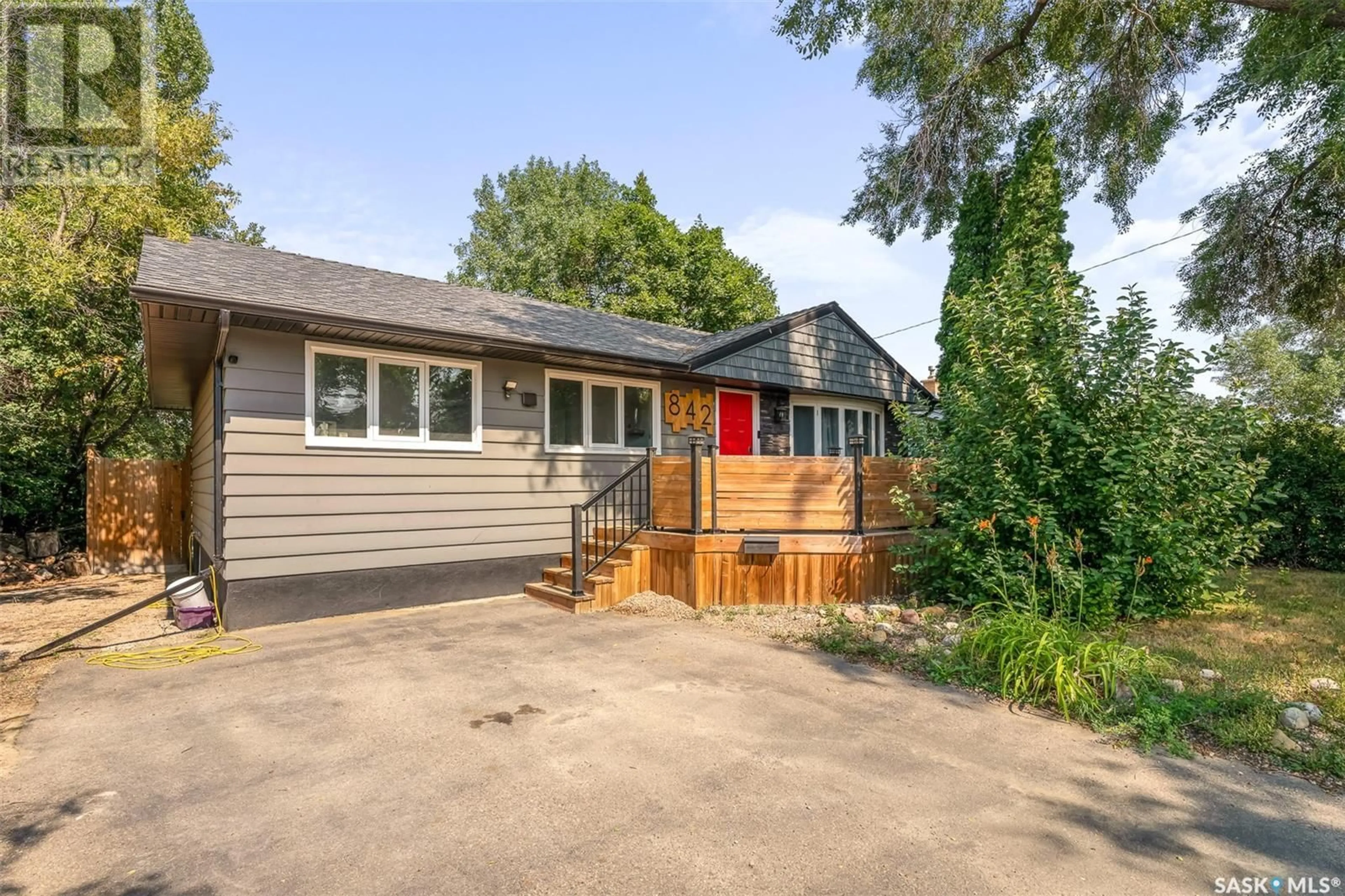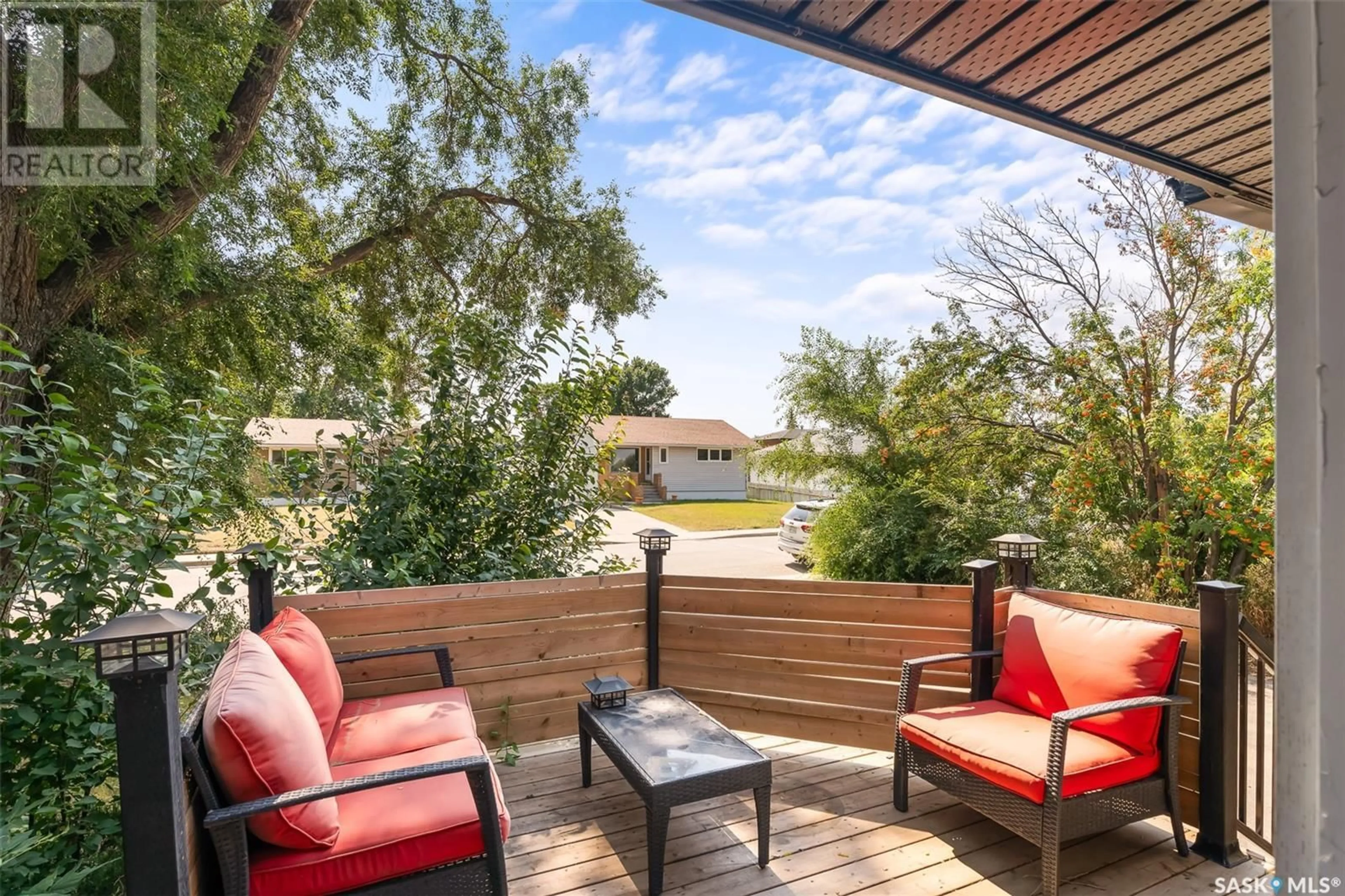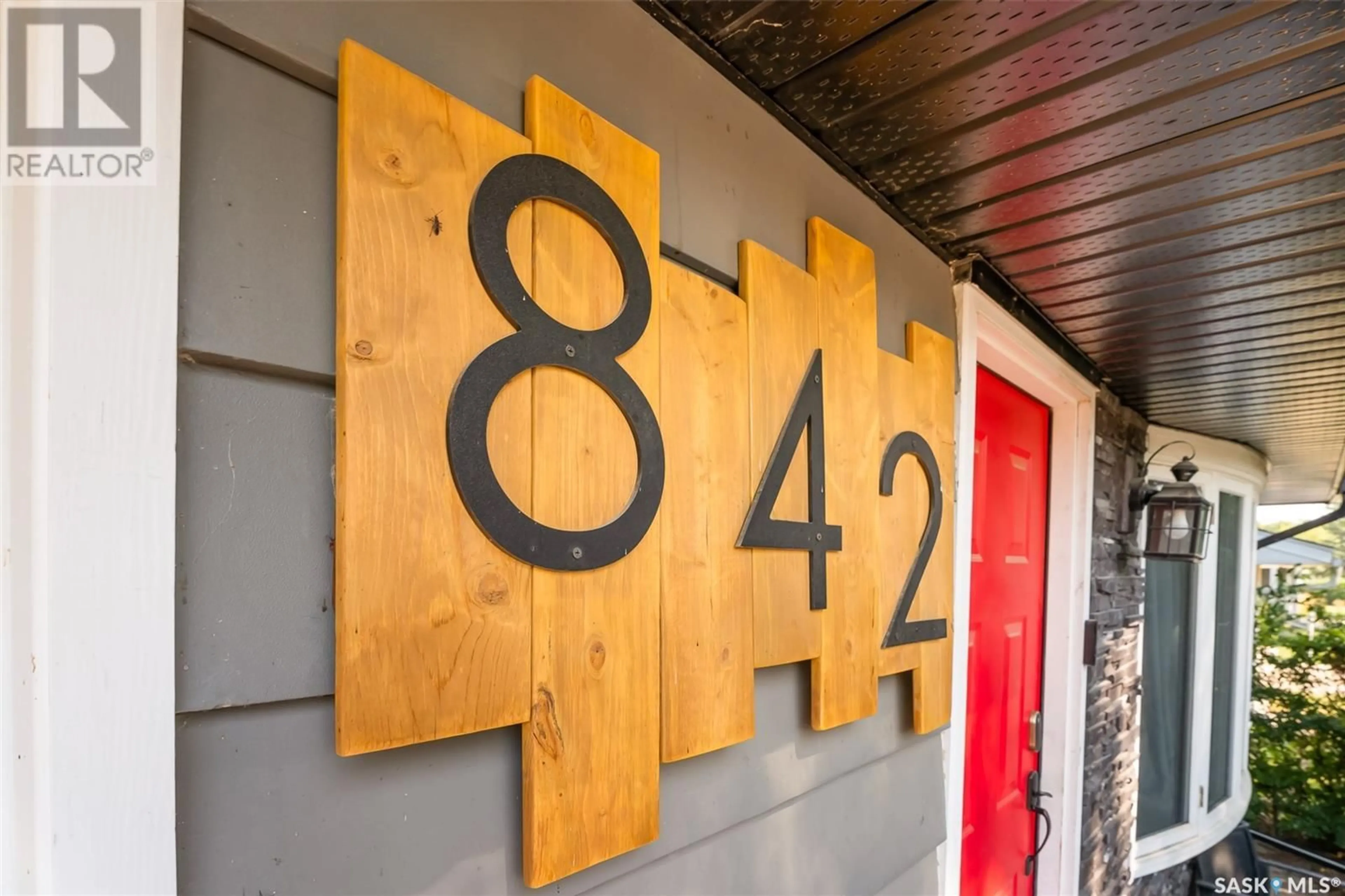842 Vaughan STREET, Moose Jaw, Saskatchewan S6H5N7
Contact us about this property
Highlights
Estimated ValueThis is the price Wahi expects this property to sell for.
The calculation is powered by our Instant Home Value Estimate, which uses current market and property price trends to estimate your home’s value with a 90% accuracy rate.Not available
Price/Sqft$265/sqft
Est. Mortgage$1,155/mth
Tax Amount ()-
Days On Market35 days
Description
This 1,014 sq. ft. bungalow offers a blend of comfort and convenience. With 3 bedrooms on the main floor and an additional bedroom in the basement, this home is perfect for families. Enjoy the sunny, open-concept living space, featuring a large bow window that fills the room with natural light, highlighting the beautiful hardwood floors. The south-facing living room is perfect for relaxation, and the updated kitchen with modern countertops flows seamlessly into the dining area. Full bathroom upstairs completes the main floor. Basement offers a family room with fridge, a full bathroom, laundry/utility & an additional bedroom. Step outside to a sunny front deck, perfect for morning coffee, or enjoy the spacious backyard with plenty of room to build your dream garage. Upgrades over the years include sewer line, windows, stone siding, and the front deck. The home is equipped with newer electrical panel, air conditioning (18), a water heater (19), furnace(16), soffit, fascia, eaves, and countertops (23). Front driveway for off-street parking. Located close to schools, convenience stores, public transit, and the highway leading to the base, this home is perfectly situated for easy living! (id:39198)
Property Details
Interior
Features
Basement Floor
Bedroom
11 ft ,9 in x 10 ft ,6 inLaundry room
8 ft x 15 ftFamily room
24 ft ,4 in x 10 ft ,2 inOther
9 ft x 10 ft ,6 inProperty History
 36
36


