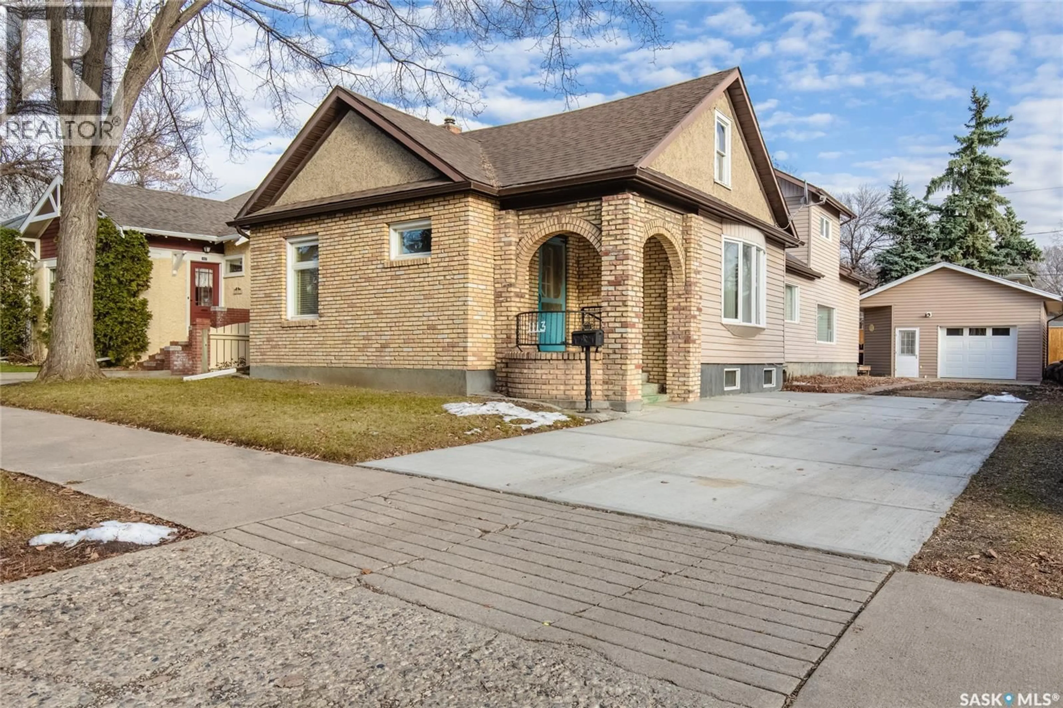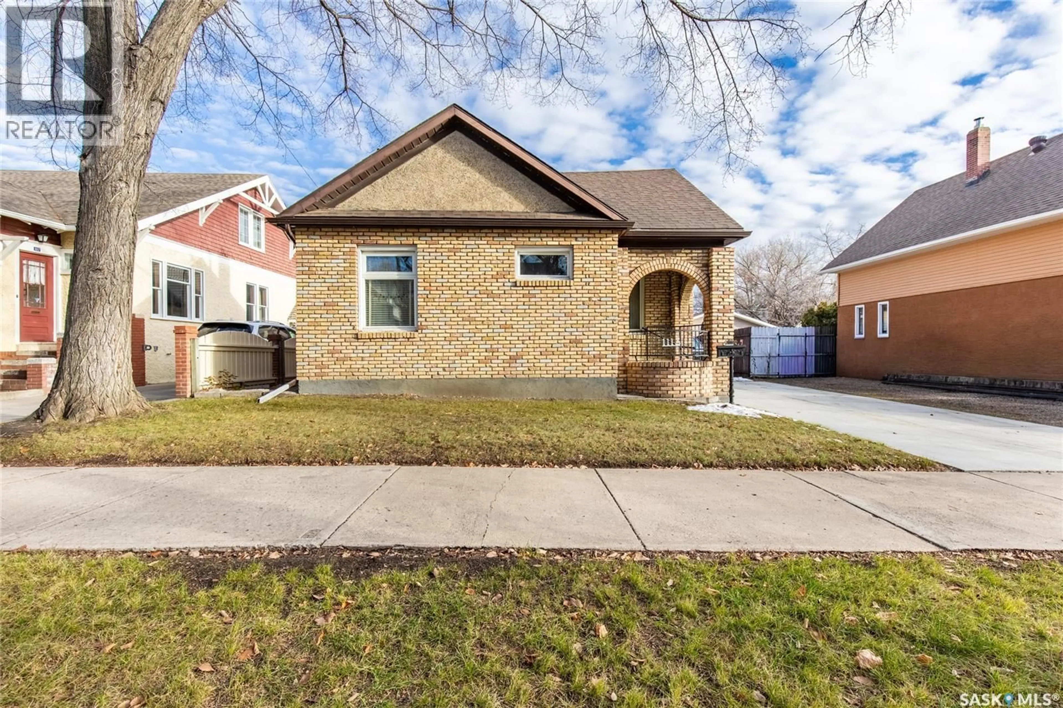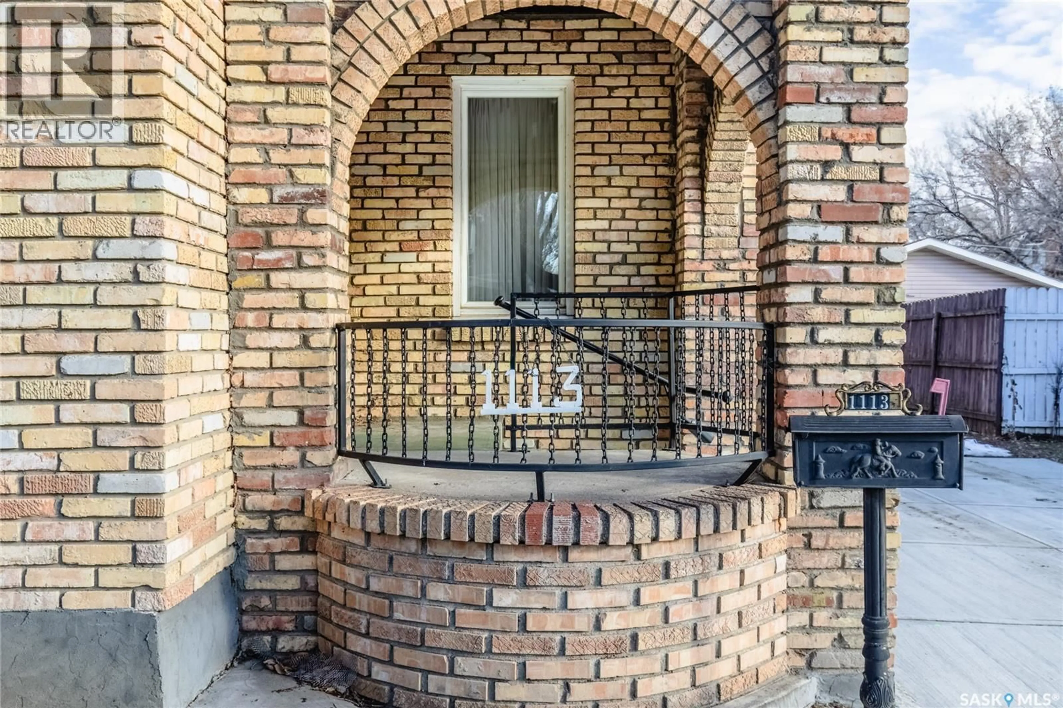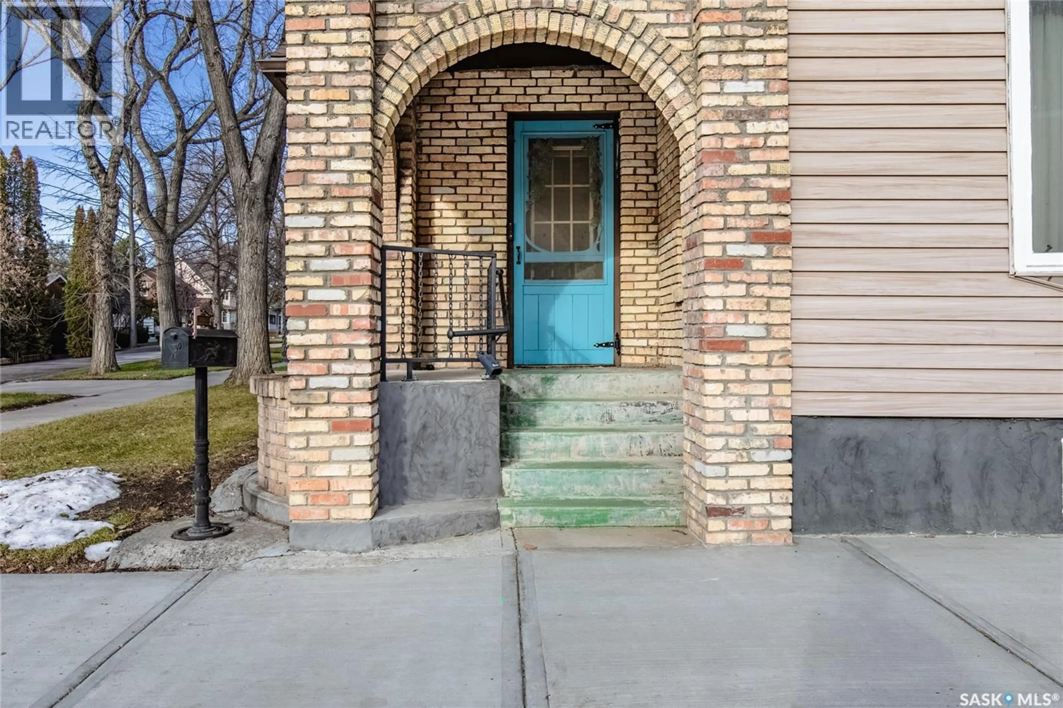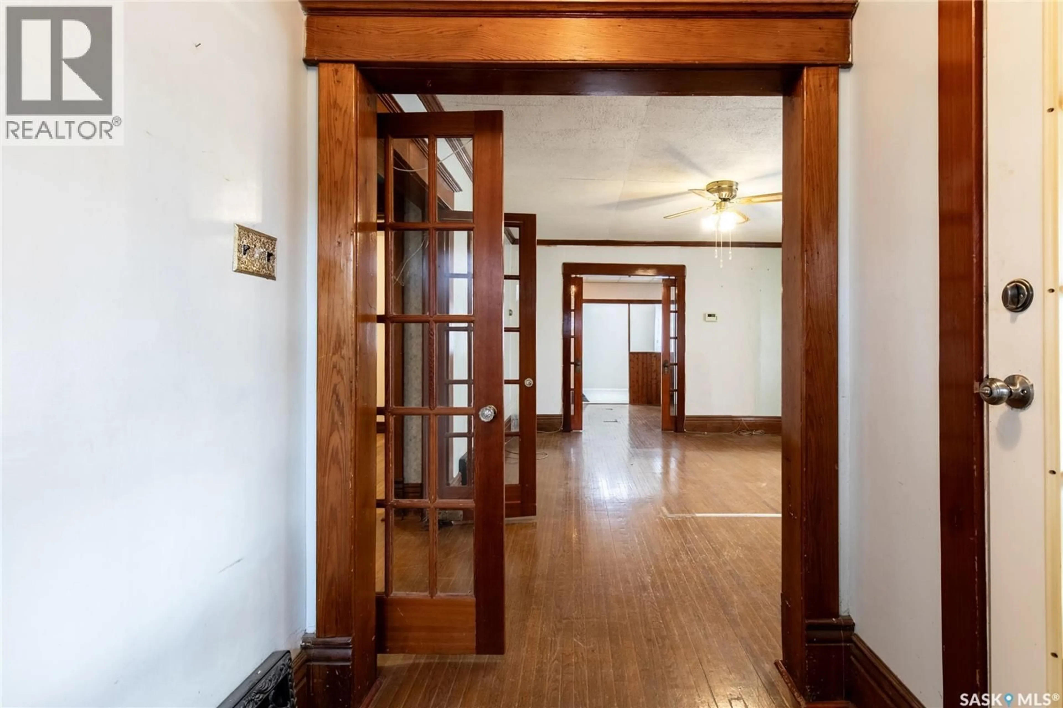1113 2ND AVENUE, Moose Jaw, Saskatchewan S6H3R4
Contact us about this property
Highlights
Estimated valueThis is the price Wahi expects this property to sell for.
The calculation is powered by our Instant Home Value Estimate, which uses current market and property price trends to estimate your home’s value with a 90% accuracy rate.Not available
Price/Sqft$136/sqft
Monthly cost
Open Calculator
Description
This charming family home is ready for its next chapter. Ideally located near St. Agnes School and Central High School, and just a short walk to downtown restaurants, shops, and other amenities, it offers both comfort and convenience. Step inside through the inviting front porch, which opens into a cozy sitting room filled with natural light. Down the hall, you’ll find a 4-piece bathroom and two comfortable bedrooms. Flowing from the living room, the dining room connects seamlessly to a bright, functional kitchen (with 2nd dining area), perfect for everyday living. The main floor also includes a convenient laundry room with a newer hot water on-demand system. At the back of the home, a beautiful family room featuring a wood-burning fireplace creates a warm, welcoming gathering space. The true heart of the home. Patio doors open to a partially fenced backyard, ideal for kids, pets, or relaxing by the fire on summer evenings. Upstairs, you’ll find two additional bedrooms and another full 4-piece bathroom. The lower level offers a third half-bathroom and two additional dens, providing flexibility for a home office, gym, or playroom. Outside, the double detached garage provides plenty of room for parking and storage. Don’t wait, book your private viewing today! (id:39198)
Property Details
Interior
Features
Main level Floor
Foyer
Living room
Dining room
10.2 x 14.2Kitchen/Dining room
Property History
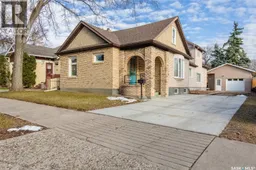 50
50
