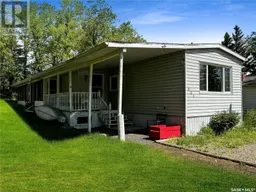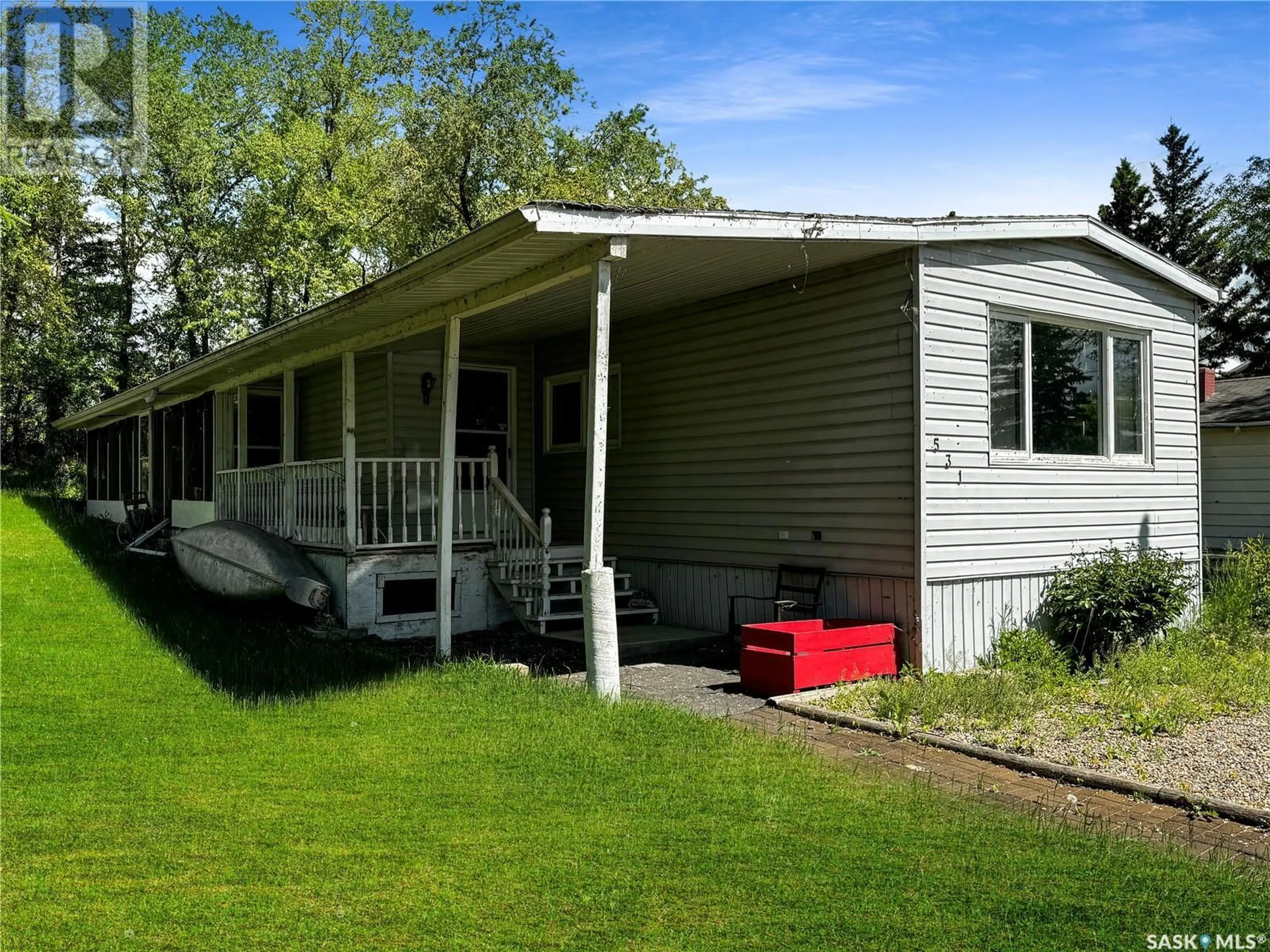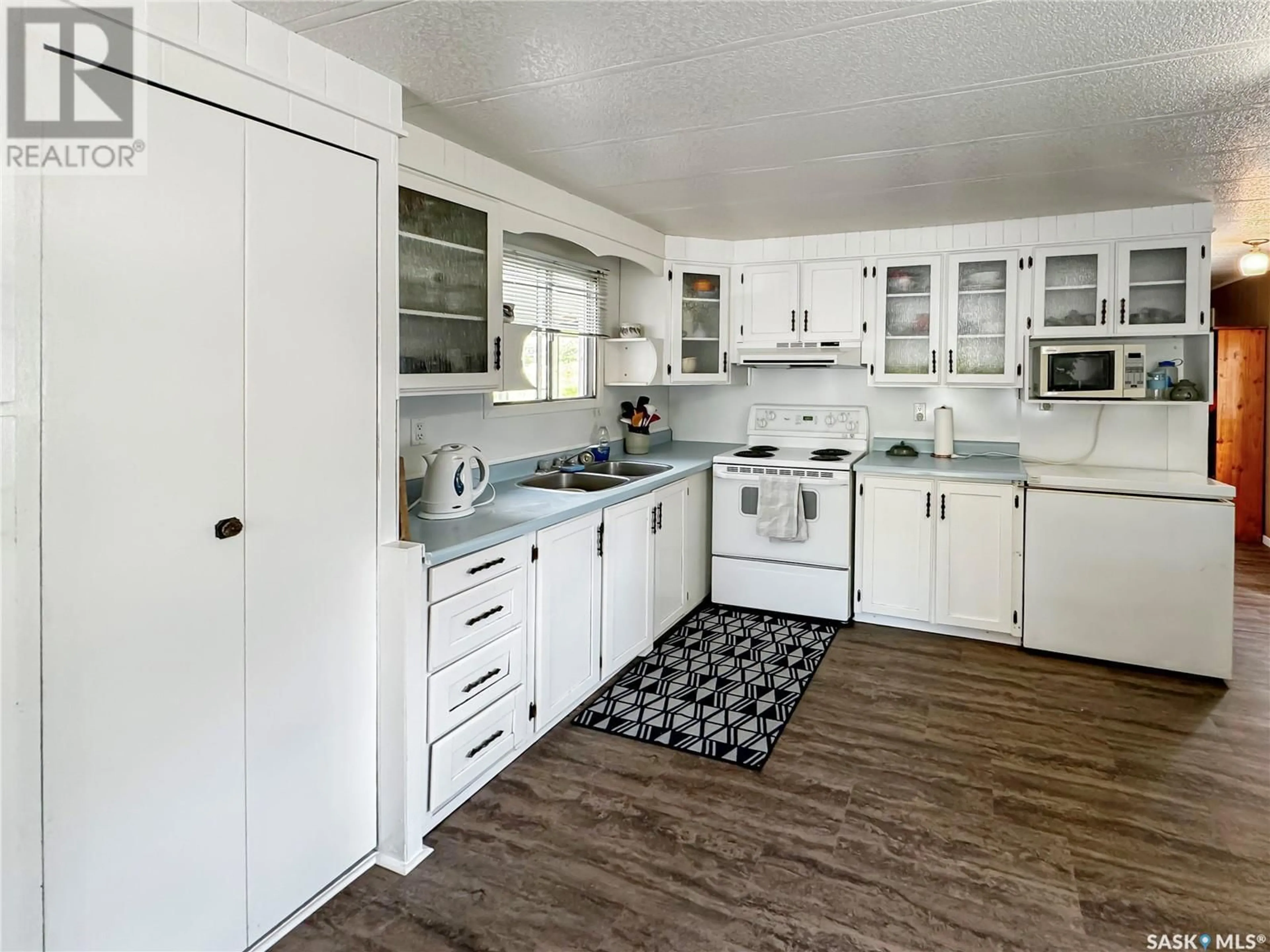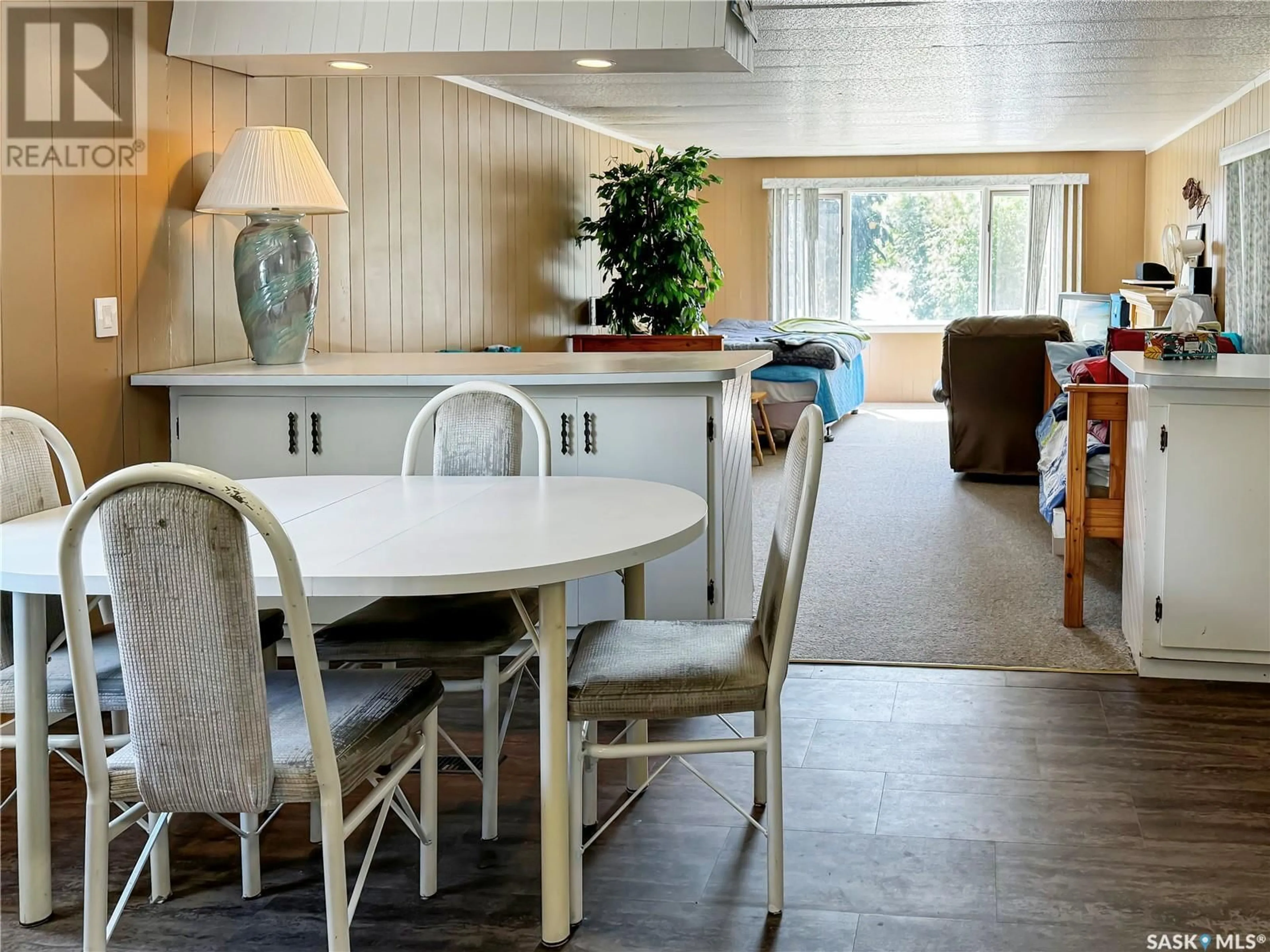531 Poplar CRESCENT, Aquadeo, Saskatchewan S0M1X0
Contact us about this property
Highlights
Estimated ValueThis is the price Wahi expects this property to sell for.
The calculation is powered by our Instant Home Value Estimate, which uses current market and property price trends to estimate your home’s value with a 90% accuracy rate.Not available
Price/Sqft$181/sqft
Est. Mortgage$745/mth
Tax Amount ()-
Days On Market71 days
Description
Discover your new haven of relaxation just a phone call away! This cozy and comfortable lake home offers 2 bedrooms and a 4-piece bath within nearly 900 sq/ft of living space, perfect for all your lake living needs. The spacious kitchen, with ample cupboard and counter space, opens into a large, inviting living room, making it ideal for entertaining. The two bedrooms are conveniently situated at the back of the home, along with a 4-piece bathroom and a laundry area. Step out onto the expansive screened-in deck, perfect for enjoying evenings free from pesky bugs. All appliances are included, and the home is equipped with a forced air natural gas furnace and central air conditioning for year-round comfort. Enjoy the convenience of seasonal water and the added benefits of 2" styro insulation, vinyl siding, and a 125 amp panel. The oversized lot provides plenty of room for a bunk house, RV, or boat parking. Spend your lake nights cozied up around the sheltered campfire at the back of the property. Additional storage is available in the shed, complete with shelves and pegboard for efficient organization. Best of all, you're just a short walk from the beach and a quick drive to the golf course. Don't miss out on this lake life opportunity—call today for a private showing! (id:39198)
Property Details
Interior
Features
Main level Floor
Living room
13 ft ,6 in x 21 ft ,4 inKitchen/Dining room
13 ft ,6 in x 14 ft ,6 inEnclosed porch
9 ft x 6 ftBedroom
7 ft ,6 in x 8 ft ,6 inProperty History
 15
15


