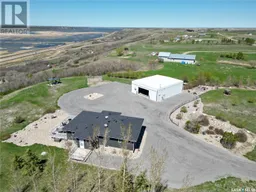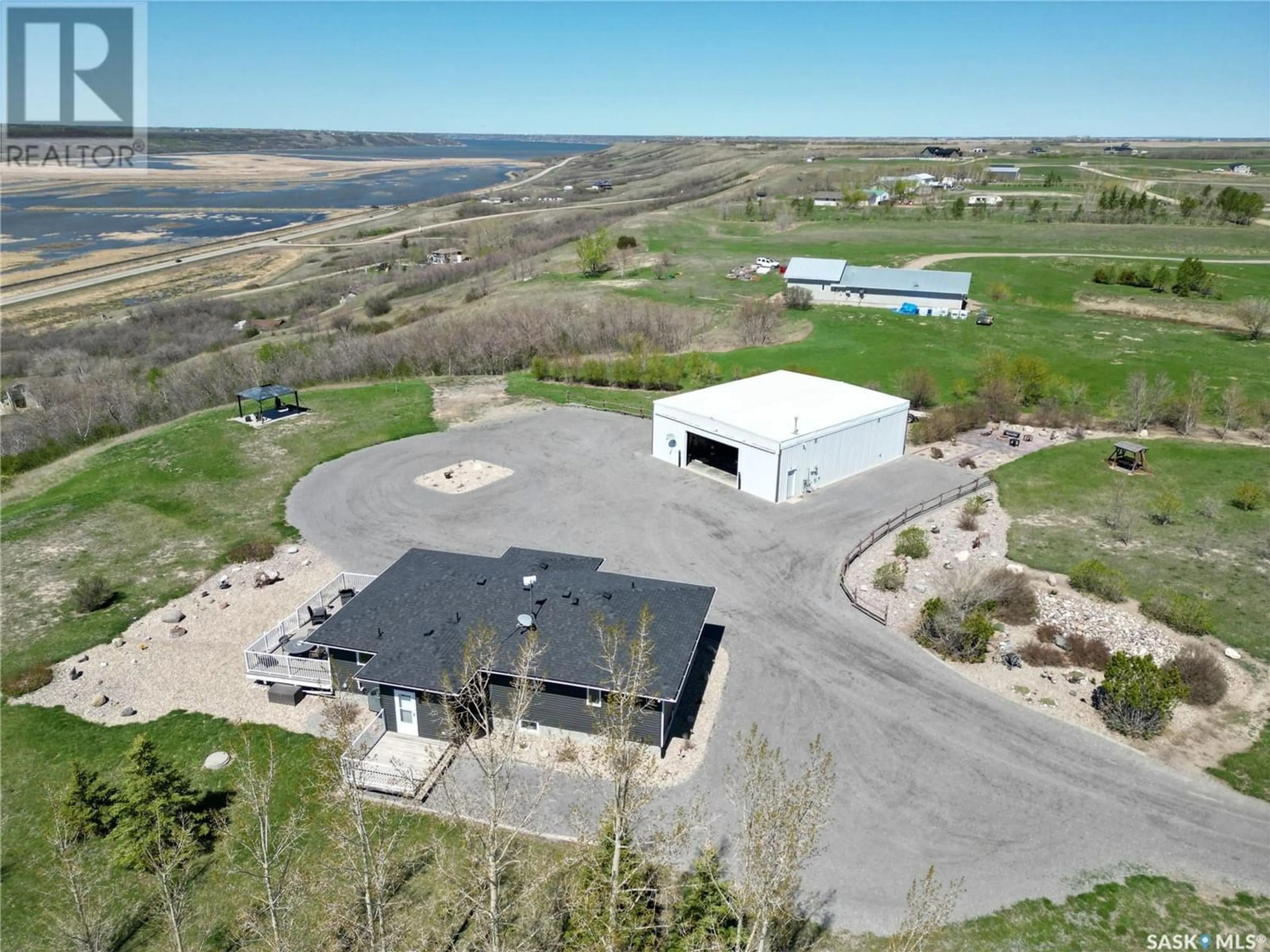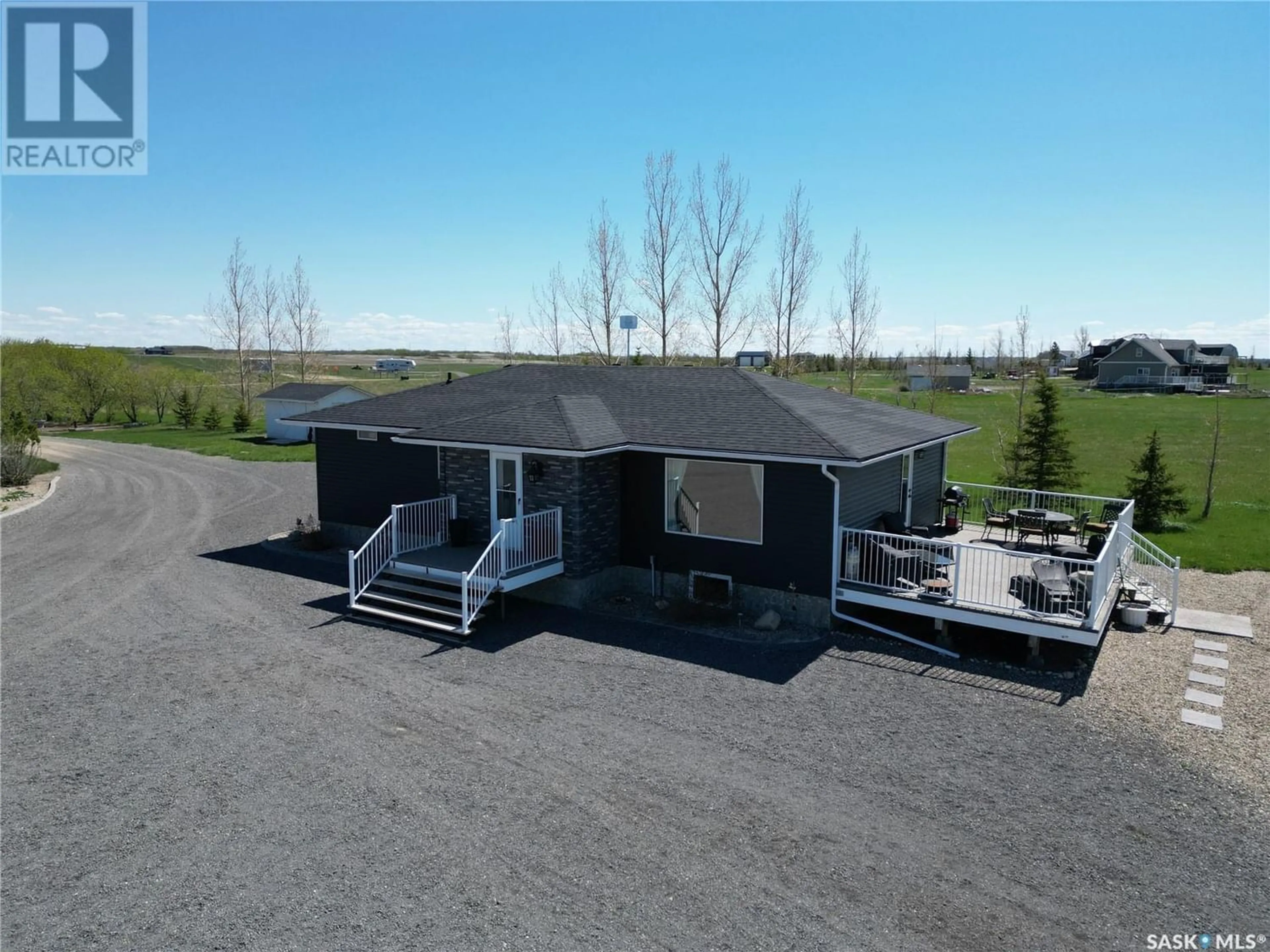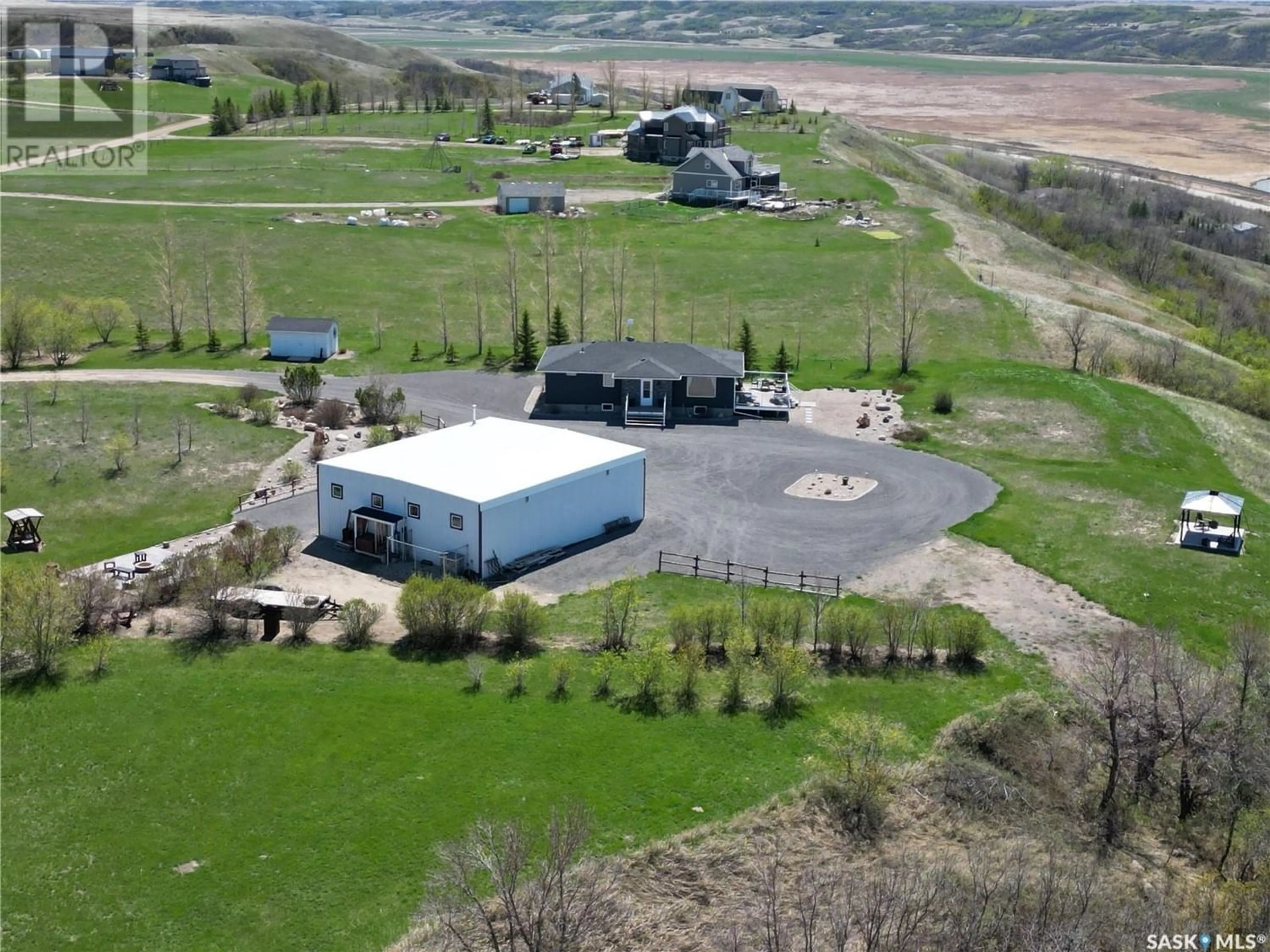7 CUMMINS ROAD, Longlaketon Rm No. 219, Saskatchewan S9G0W0
Contact us about this property
Highlights
Estimated ValueThis is the price Wahi expects this property to sell for.
The calculation is powered by our Instant Home Value Estimate, which uses current market and property price trends to estimate your home’s value with a 90% accuracy rate.Not available
Price/Sqft$598/sqft
Est. Mortgage$3,345/mth
Tax Amount ()-
Days On Market113 days
Description
Defined Elegance, Craftmanship and Quality Construction comes with this scenic valley view home that creates a perfect setting for your growing family and entertaining your guests. Located about 30 minutes from Regina, on a fully landscaped lot and just minutes from a Last Mountain Lake, you will call this your “Forever” home. SAMA states house built in 1965 and placed on a 2002 concrete basement. Open concept design with a wall of west facing windows enhances the elegant features. Beautiful hardwood flooring adorn the heart of the home. The Cabinetry of the Kitchen is ample with amazing storage. This Dream Kitchen also features a gas stove and newer appliances. Finishing off the main level are 2 Bedrooms with the Primary Bedroom offering the space to create your get-away, with a huge walk in closet and luxurious 4 piece en-suite. The basement level includes a Recreation Room and a large laundry room. This home also features a front and rear porch, central air conditioning, 4 windows in the basement so plenty of room for bedrooms and plumbing for a 3rd bathroom. The heated garage is a massive 2,100 SQFT with a hoist and a 18' x 10' overhead door. Lawnmower and shop supplies are negotiable. Book your viewing today! (id:39198)
Property Details
Interior
Features
Basement Floor
Games room
11 ft ,5 in x 15 ft ,11 inOther
23 ft ,8 in x 29 ft ,3 inLaundry room
11 ft ,7 in x 13 ft ,3 inProperty History
 28
28


