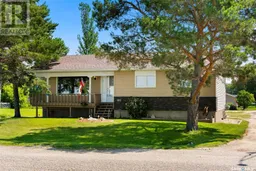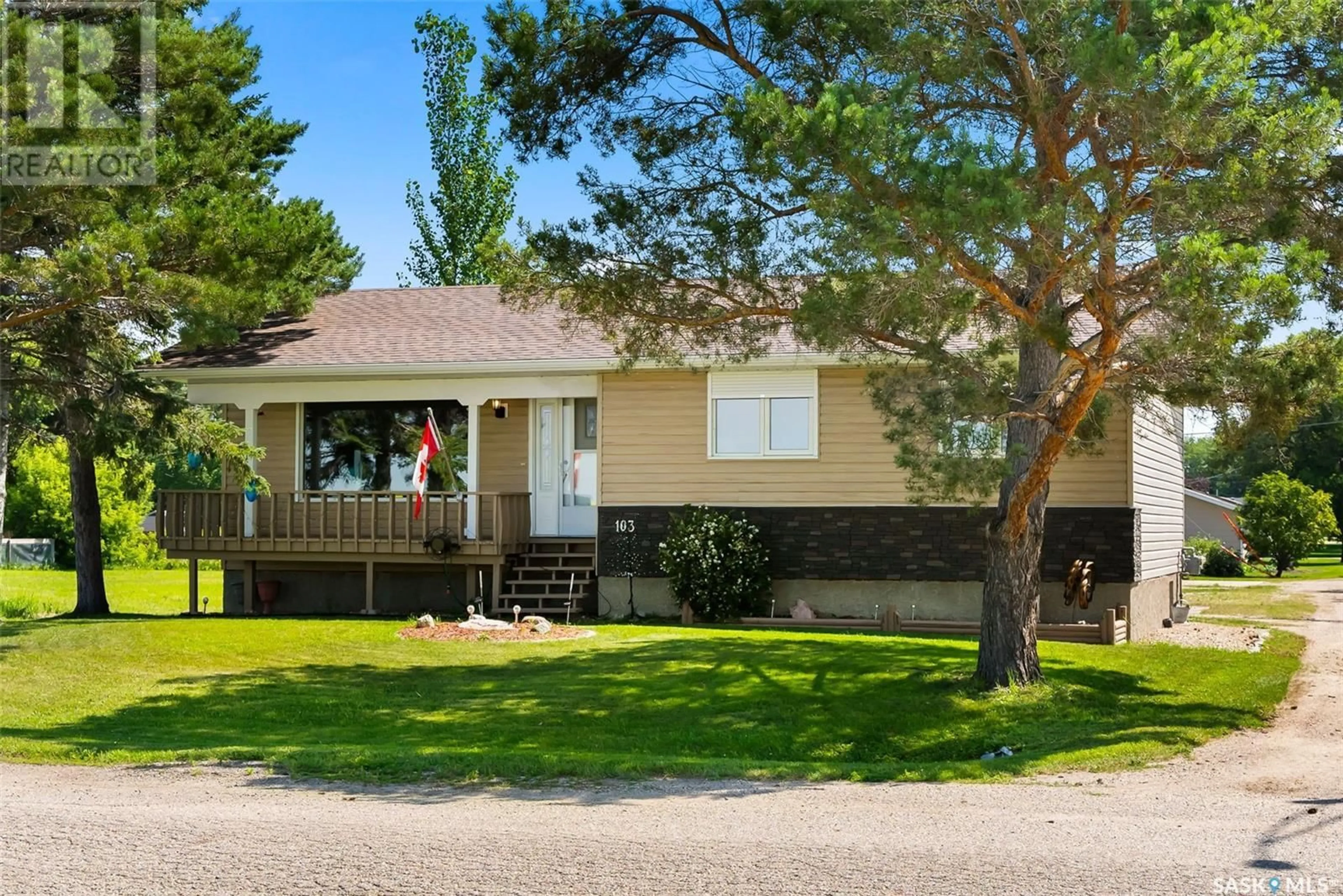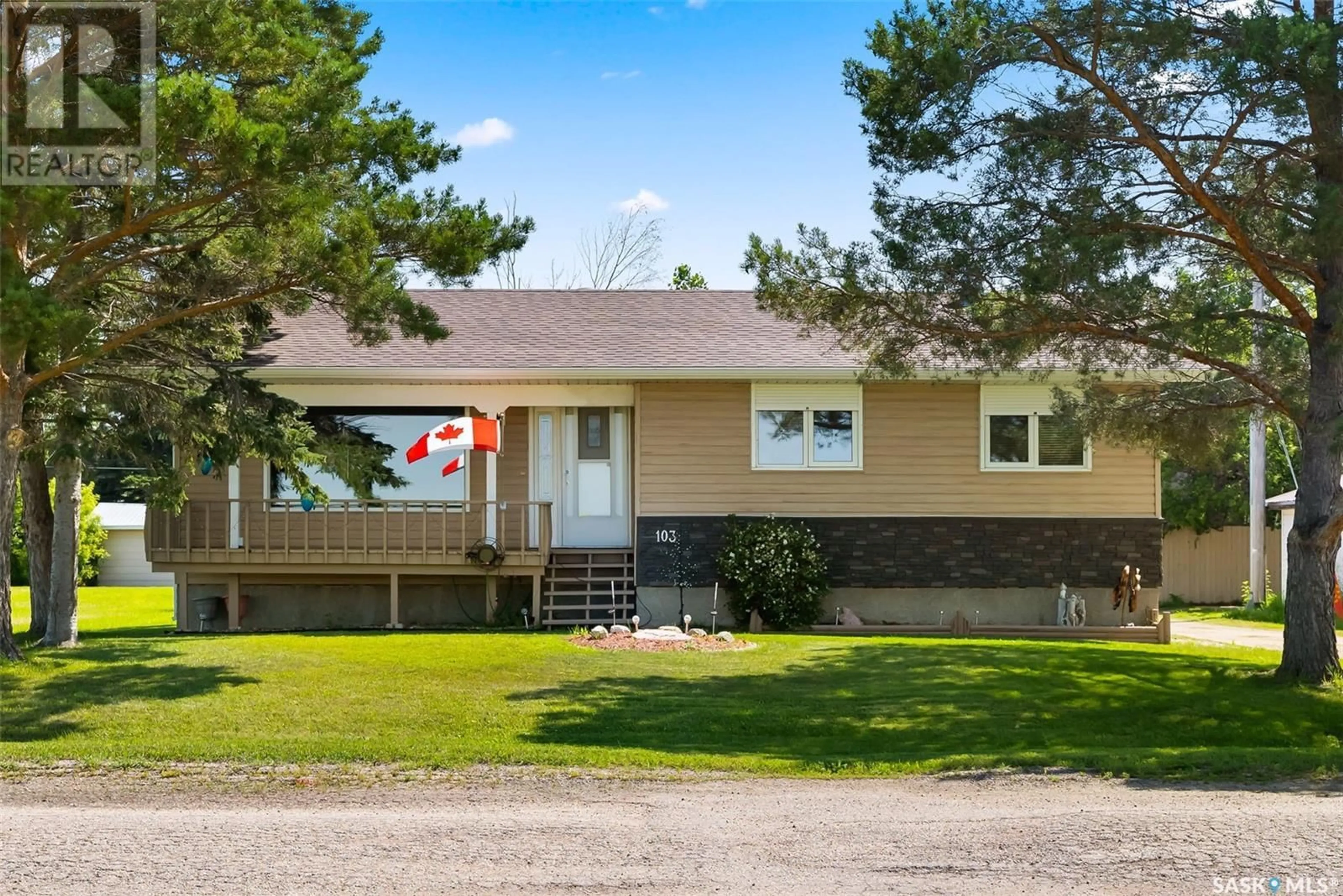103 Talbot STREET, Dysart, Saskatchewan S0G1H0
Contact us about this property
Highlights
Estimated ValueThis is the price Wahi expects this property to sell for.
The calculation is powered by our Instant Home Value Estimate, which uses current market and property price trends to estimate your home’s value with a 90% accuracy rate.Not available
Price/Sqft$161/sqft
Est. Mortgage$794/mth
Tax Amount ()-
Days On Market43 days
Description
Welcome to the quaint community of Dysart, where this original owner home is ready to welcome you. Located on the edge of town with stunning open field views, this property has been lovingly maintained since it was built in 1980. You'll be immediately impressed by the curb appeal, thanks to the updated exterior. The yard offers extra parking and a double detached garage. Step up to the inviting deck and gazebo, perfect for relaxing on summer mornings or evenings. Inside, you'll find a spacious foyer with main level laundry and a handy half bath. The kitchen is in fantastic condition with plenty of cabinet space and an adjoining dining area, making it perfect for family gatherings. The large living room is ideal for a big cozy sectional and movie nights with the family. Down the hall, there are two good-sized bedrooms, a 4-piece bathroom, and the primary bedroom. The basement is a versatile space with a massive rec room that could accommodate a pool table, home gym, theater area, or whatever you envision. There are also two dens that could easily be converted into bedrooms, with one already roughed in for an additional bathroom. The basement also includes a mechanical room and two more storage rooms. This home features on-demand hot water, so you'll never have to worry about a cold shower again. A unique touch is the custom exterior powered window shades on the front windows. If you're looking for affordable small-town living with easy access to larger centers, this is the place for you. Schedule your showing today and see all that this wonderful home has to offer! (id:39198)
Property Details
Interior
Features
Basement Floor
Family room
28'2 x 15'6Den
9'7 x 8'11Den
16'5 x 13'Storage
13'1 x 4'11Property History
 49
49

