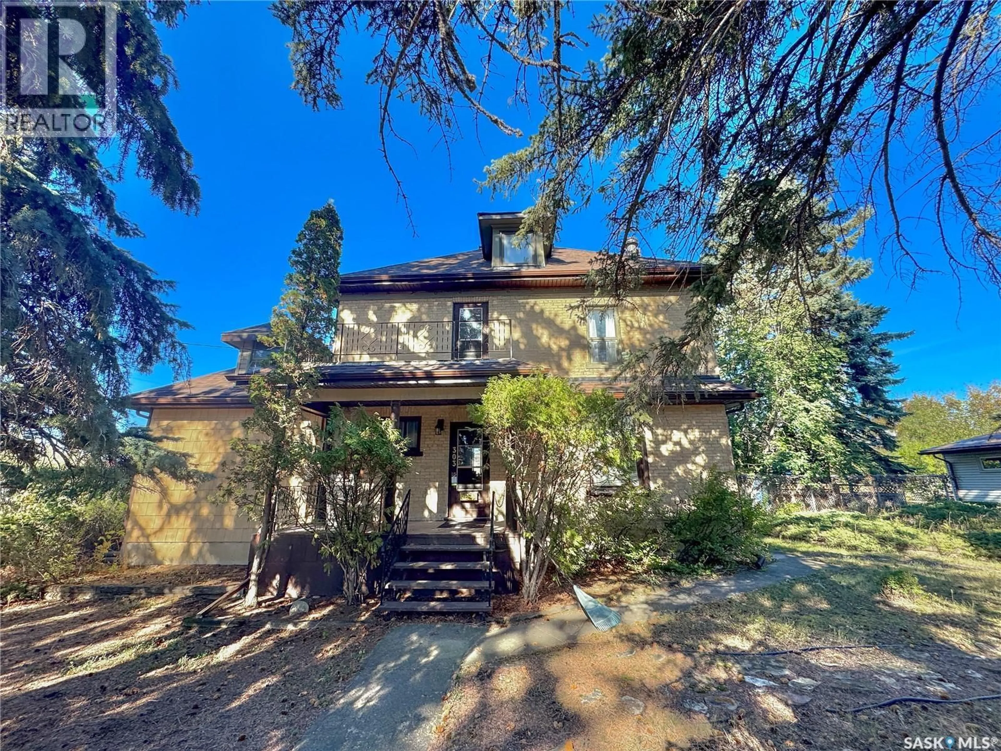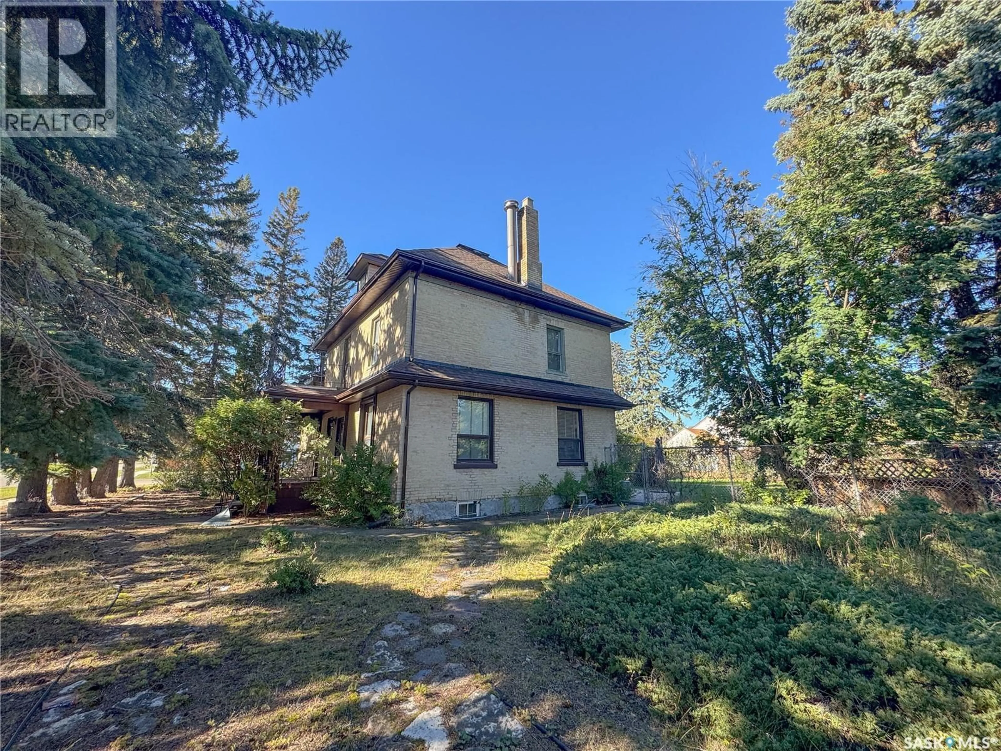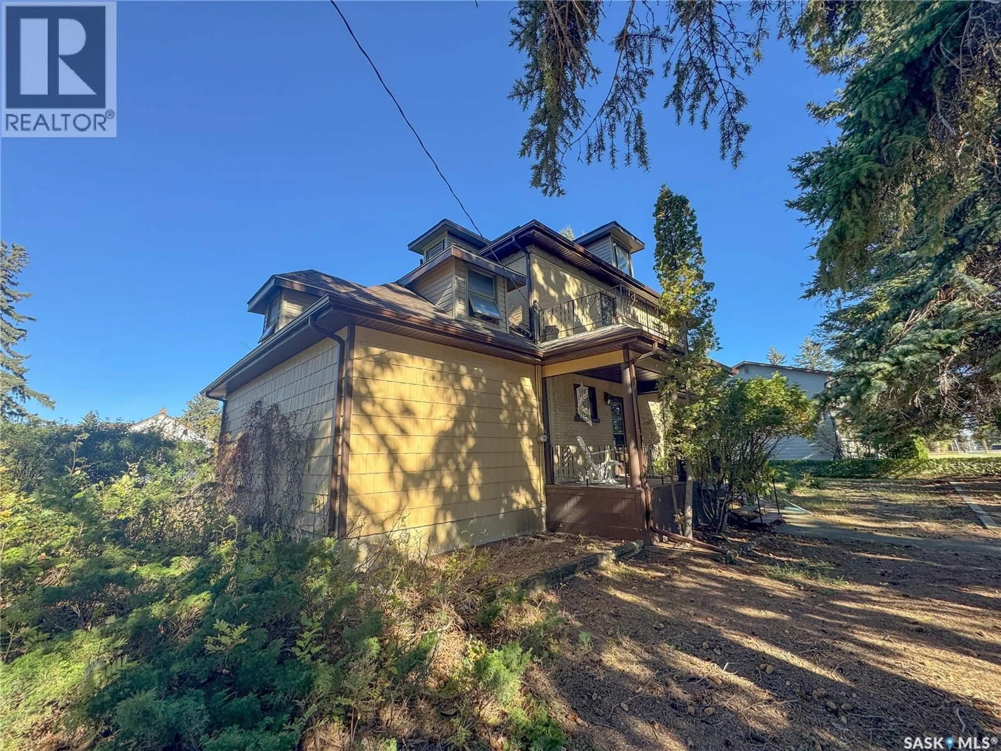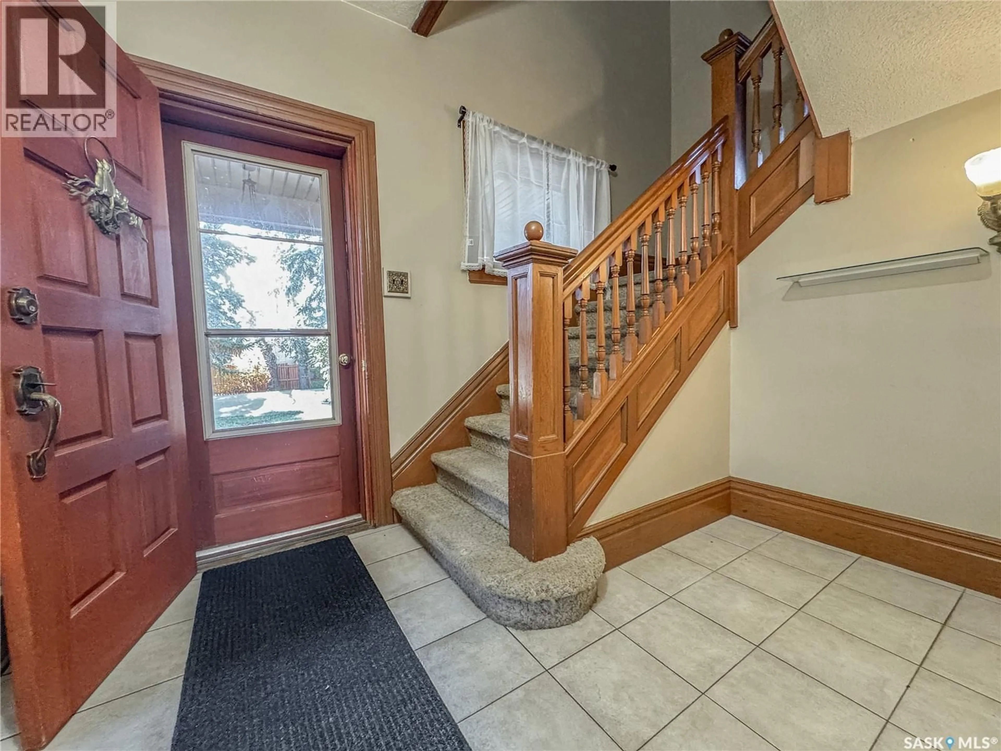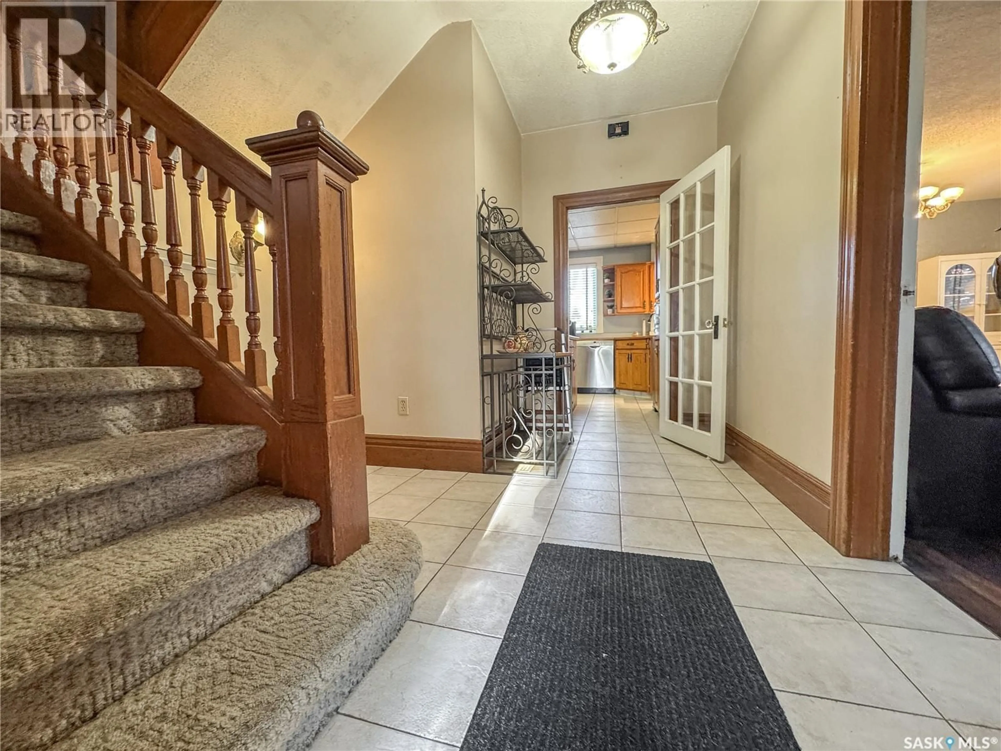303 EDEN STREET, Indian Head, Saskatchewan S0G2K0
Contact us about this property
Highlights
Estimated valueThis is the price Wahi expects this property to sell for.
The calculation is powered by our Instant Home Value Estimate, which uses current market and property price trends to estimate your home’s value with a 90% accuracy rate.Not available
Price/Sqft$112/sqft
Monthly cost
Open Calculator
Description
This stunning solid brick character home sits on a massive 125' x 126' corner lot in the charming Town of Indian Head, just a 35-minute commute east of Regina along the Trans Canada Highway. The main floor features a bright and open layout with a wood-burning fireplace in the living room, a spacious foyer, a half bath, and a beautiful open banister staircase. On the second level, you'll find a generous family room above the garage addition, perfect for relaxing or entertaining. The third level offers three bedrooms (two of which are adjoining), a full bathroom with a jetted tub, a laundry room with a shower, and access to a balcony above the front porch. The fourth level boasts a finished attic space that can be transformed into a primary bedroom, studio, playroom, or whatever suits your lifestyle. Outside, enjoy a large patio with a natural gas BBQ hookup and a fenced yard ideal for children and pets. The attached garage is wired for 220V and includes an overhead opener, with plenty of room for additional outbuildings and parking for recreational vehicles. This home combines character, space, and versatility—truly a rare find in a welcoming community. Call your Hometown Real Estate Professional today to explore the possibilities! (id:39198)
Property Details
Interior
Features
Main level Floor
Kitchen
11.5 x 11.6Living room
13.3 x 14.6Dining room
9.6 x 14.6Foyer
12 x 9.6Property History
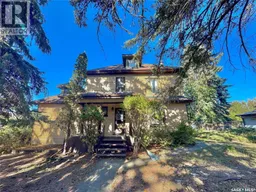 50
50
