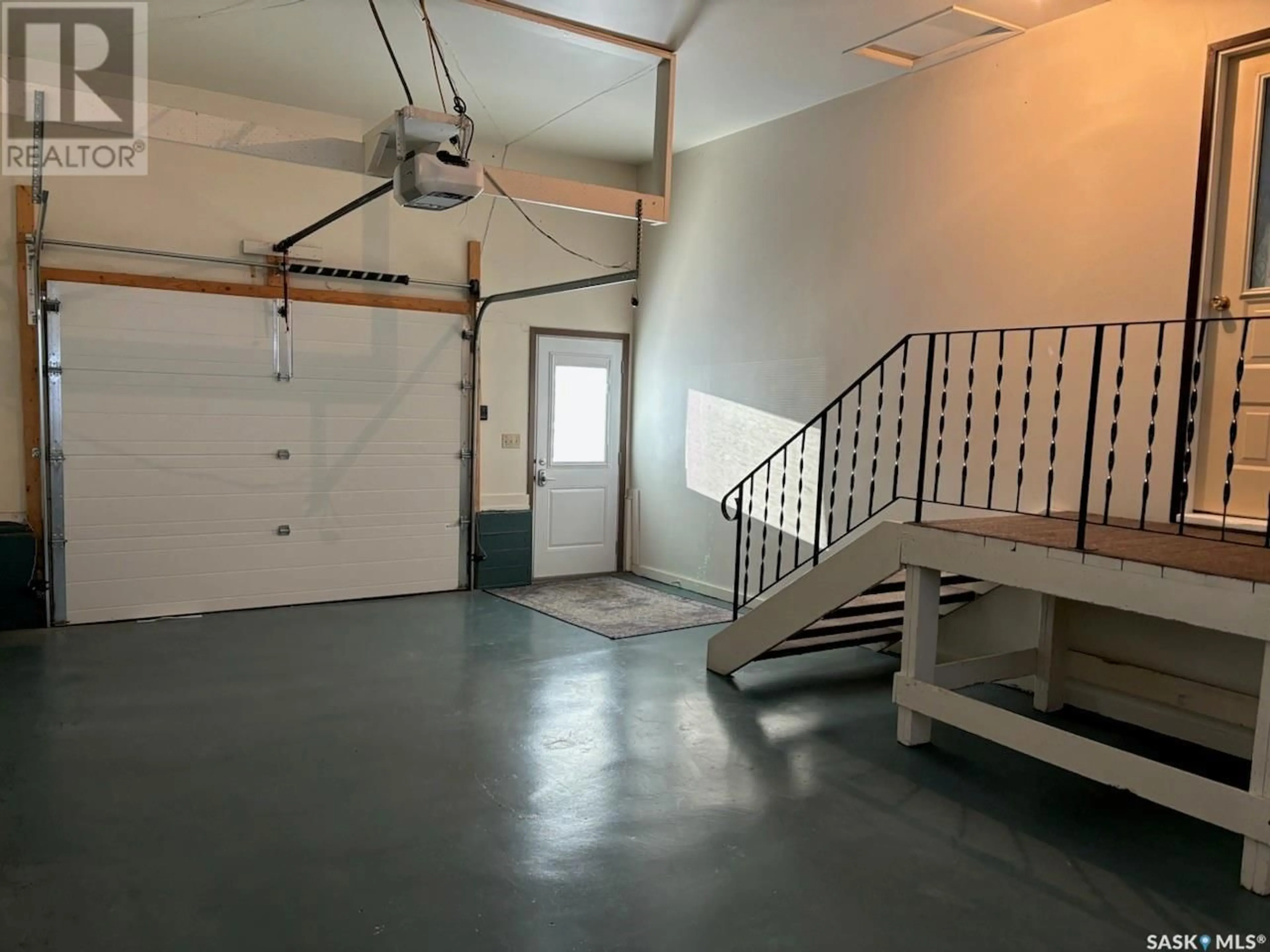5023 Tribune STREET, Macklin, Saskatchewan S0L2C0
Contact us about this property
Highlights
Estimated ValueThis is the price Wahi expects this property to sell for.
The calculation is powered by our Instant Home Value Estimate, which uses current market and property price trends to estimate your home’s value with a 90% accuracy rate.Not available
Price/Sqft$190/sqft
Est. Mortgage$966/mth
Tax Amount ()-
Days On Market60 days
Description
Discover your dream home at this stunning 5-bedroom, 3.5-bathroom gem. Spanning 1184 sq ft, this residence features main-level laundry, central air, and a water softener system. Enjoy direct deck access off the kitchen, perfect for entertaining. The single attached garage and metal-fenced 69 x 115 ft lot offer convenience and privacy. Located just steps away from the outdoor swimming pool, this home is an opportunity you won't want to miss! Added mentions, updates and features: Electrical service panel is 100 amp, forced air natural gas heating system, Central ac, central vac, water softener system. Water tank replaced in 2016, Deck stained in 2023, replaced shingles in 2018. Two sides of siding, eaves, insulated garage door, side garage man door and opener new in 2020, metal fencing added in backyard, most windows on west side and some lightening fixtures updated and shower faucet in ensuite replaced. (id:39198)
Property Details
Interior
Features
Basement Floor
Other
11 ft ,6 in x 14 ft ,11 inStorage
11 ft x 5 ftOther
11 ft ,5 in x 29 ftBedroom
9 ft x 10 ftProperty History
 35
35


