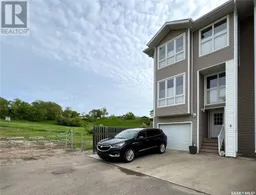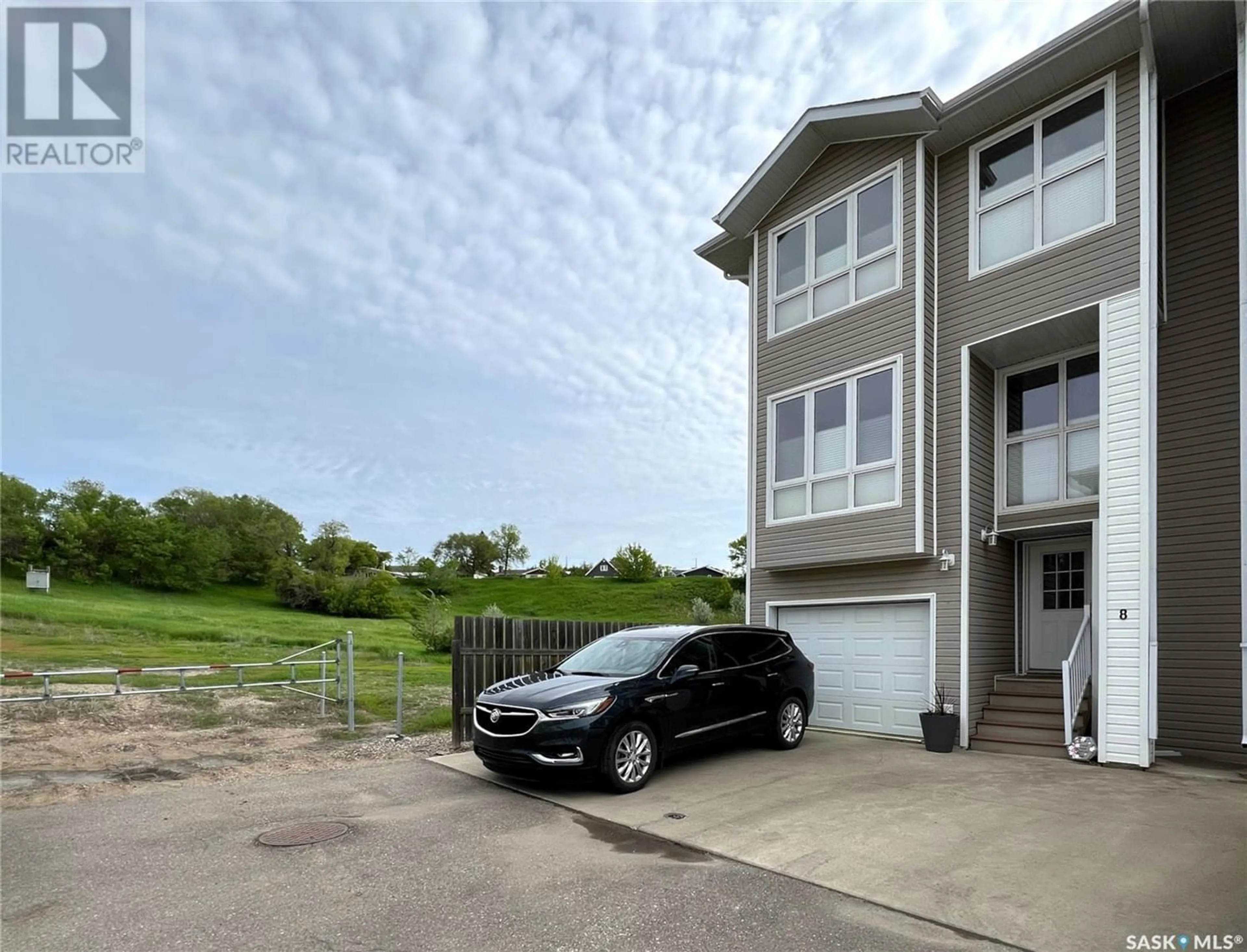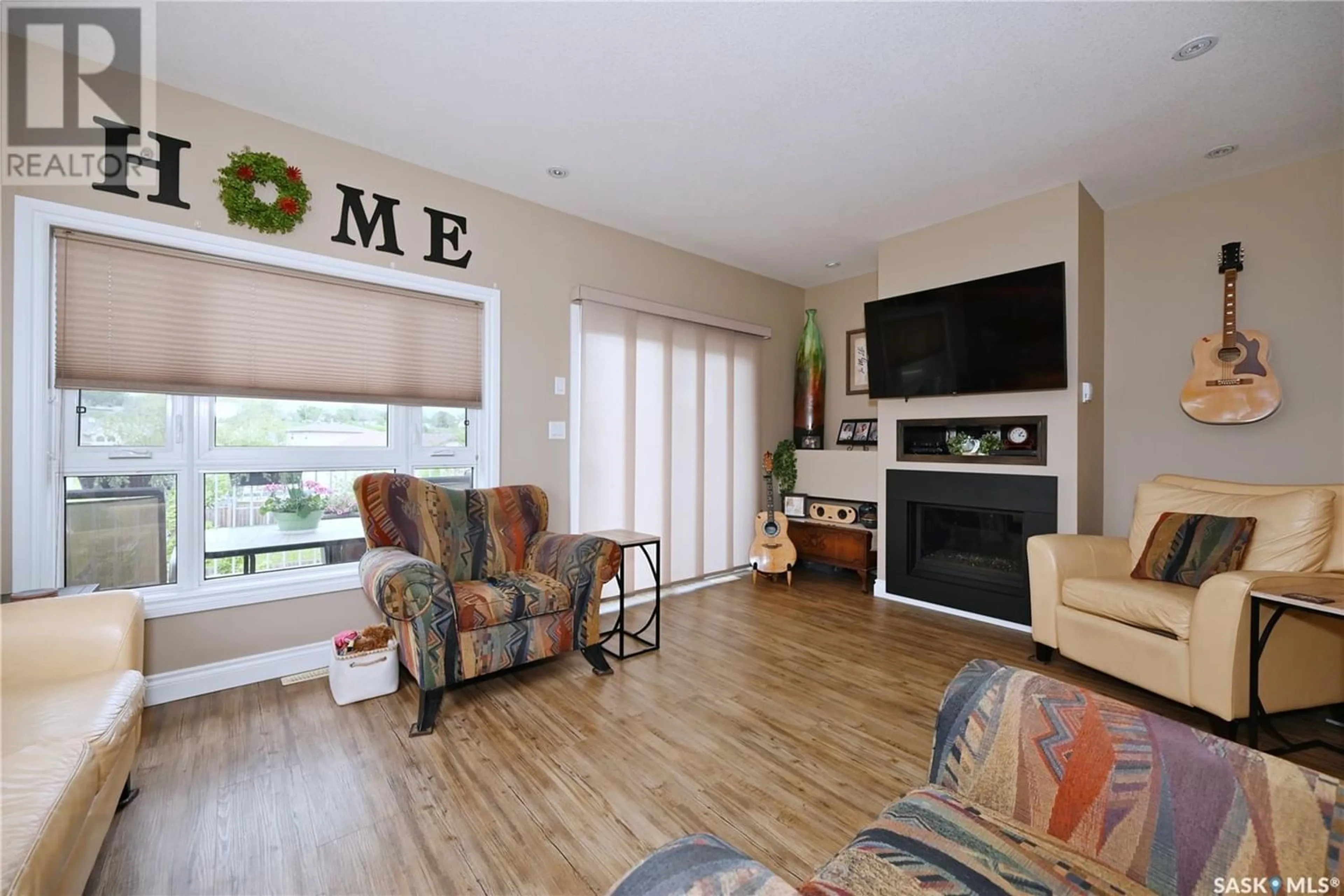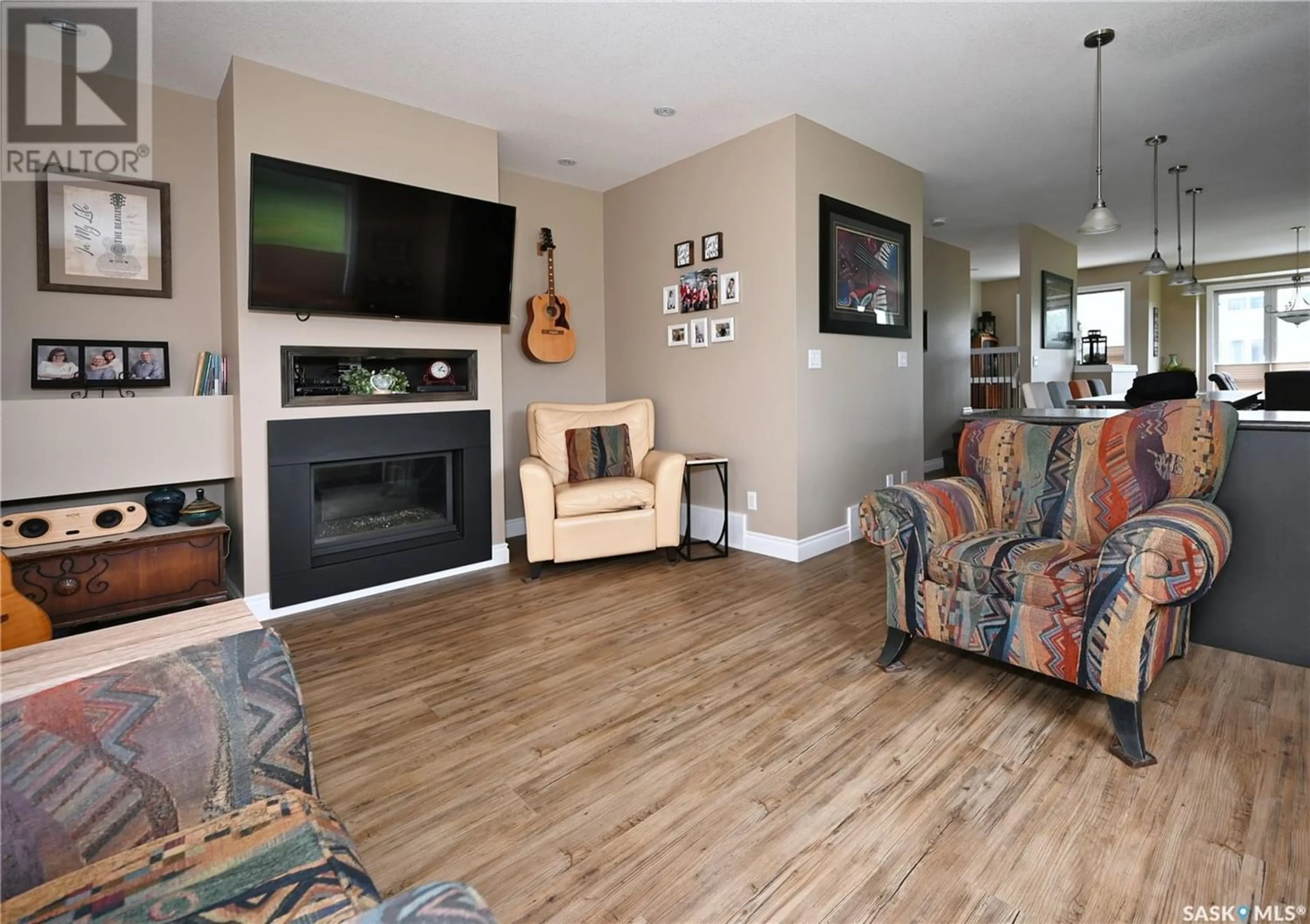8 697 Sun Valley DRIVE, Estevan, Saskatchewan S4A2X7
Contact us about this property
Highlights
Estimated ValueThis is the price Wahi expects this property to sell for.
The calculation is powered by our Instant Home Value Estimate, which uses current market and property price trends to estimate your home’s value with a 90% accuracy rate.Not available
Price/Sqft$123/sqft
Est. Mortgage$1,138/mth
Maintenance fees$350/mth
Tax Amount ()-
Days On Market87 days
Description
Gorgeous, immaculate and spacious describe this amazing townhouse with many great features and 2,145 sq ft of above ground living space. This Bay Meadows condo is unique within this development, as it is the far end unit, off the street, which gives it extra privacy and peacefulness, AND extra windows facing north. There are two exterior parking spaces, and an attached heated garage with lots of room for storage. Upon entering the home from the garage, you will find a two piece bathroom, plus a man cave/family room which could also be used as an extra bedroom. This space leads out to the private, cozy patio, which is great for your summer plants, as it has an irrigation drip system. Back through this level to the front, a few stairs lead you to the front door, then up to the main living area. This area is open concept with light pouring in from the front of the unit which is the dining room, all the way to living room in the back. The dining room has a unique nook which sets it apart from the other condo floor plans. Centered on this level is the kitchen which has a huge island and enough room for 4 stools. Off the living room is the composite deck with natural gas BBQ hook up. Heading upstairs, you will find the master bedroom with its own 4 pc ensuite bathroom and walk in closet, as well as two more bedrooms, the main 4 pc bathroom, and laundry. This beautiful townhome is complete with central air, custom window coverings, water softener, a reverse osmosis system, and plumbed in for central vac. Pets allowed. Condo fees include lawn care, snow removal, exterior building maintenance, common area maintenance, and reserve fund. Call today to view this wonderful home! (id:39198)
Property Details
Interior
Features
Second level Floor
Kitchen
14'9" x 15'1"Living room
12' x 18'10"Dining room
15' x 10'9"2pc Bathroom
4'4" x 6'4"Condo Details
Inclusions
Property History
 36
36


