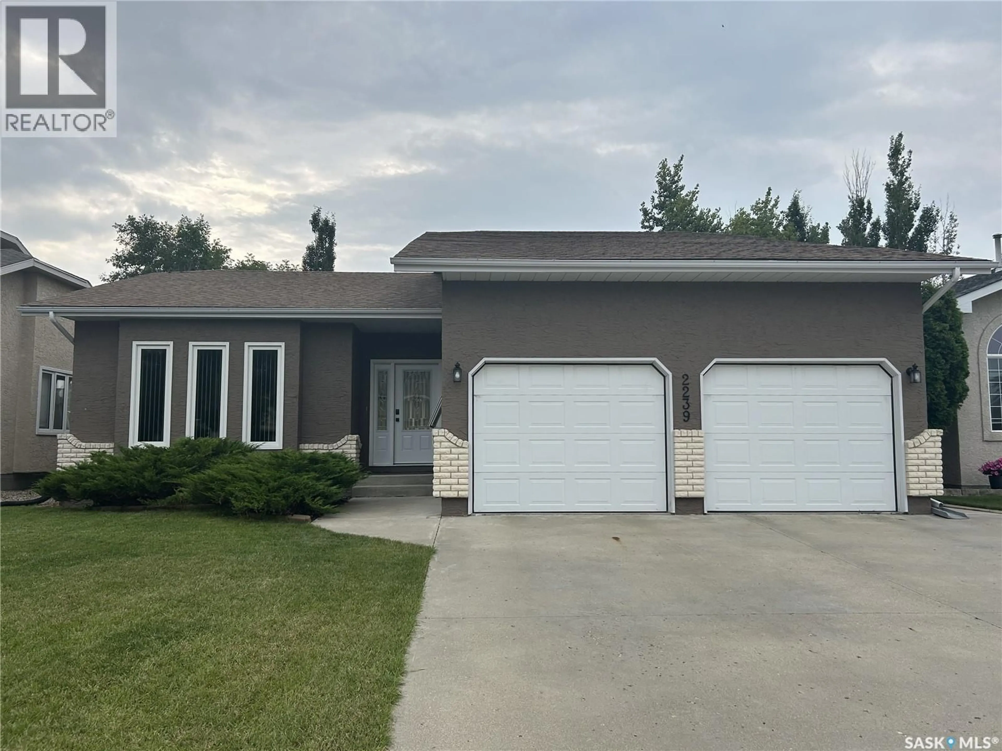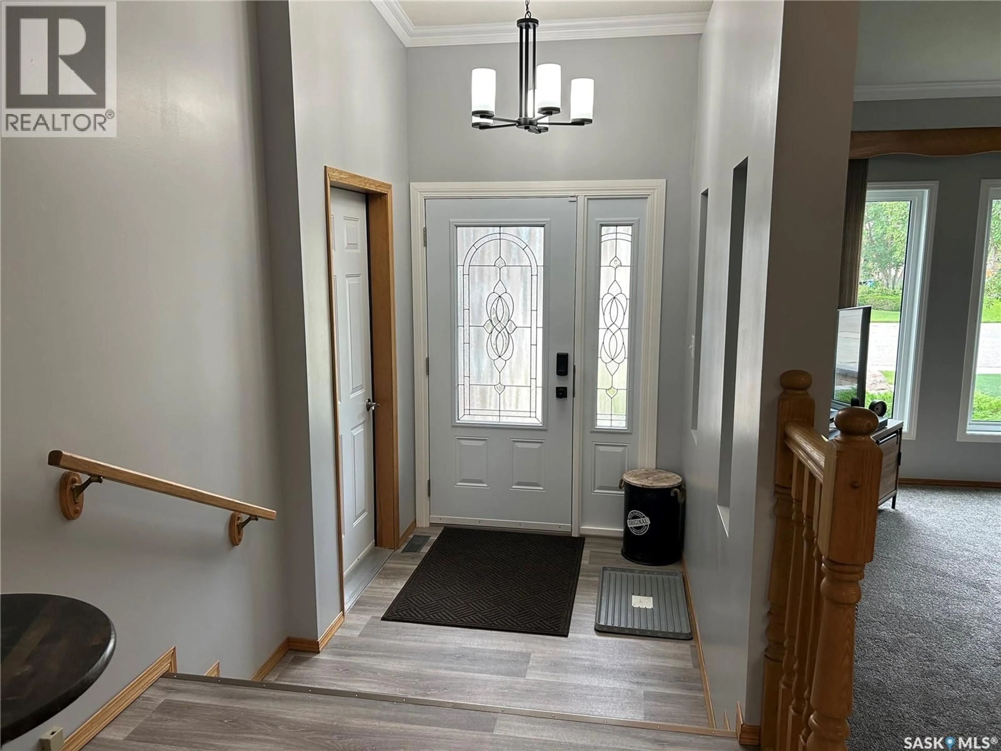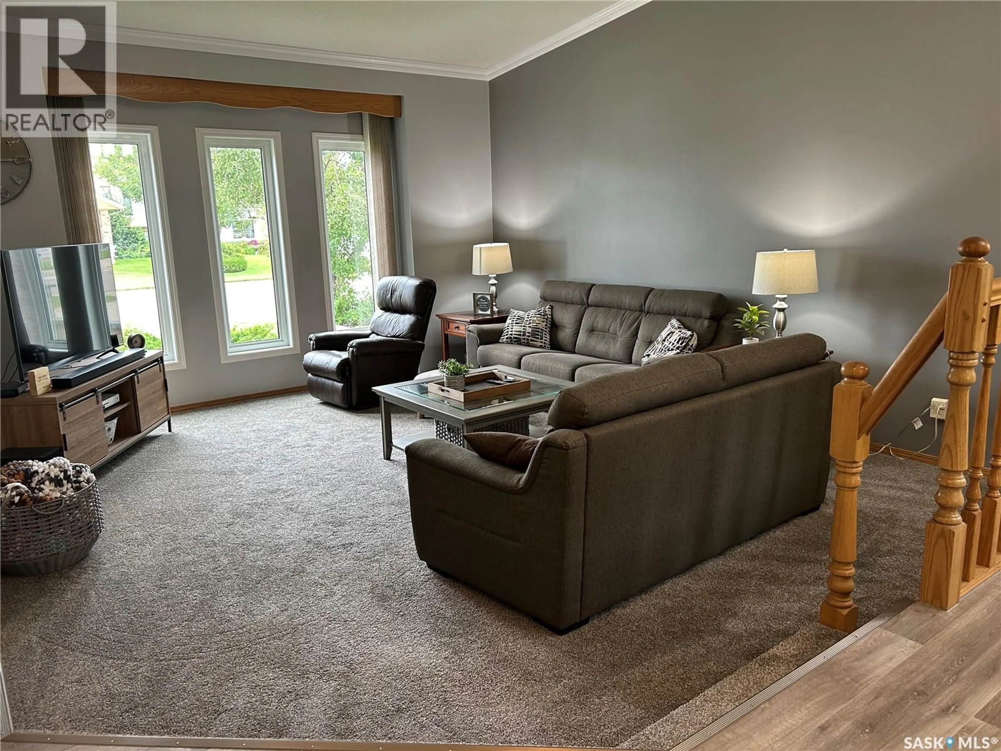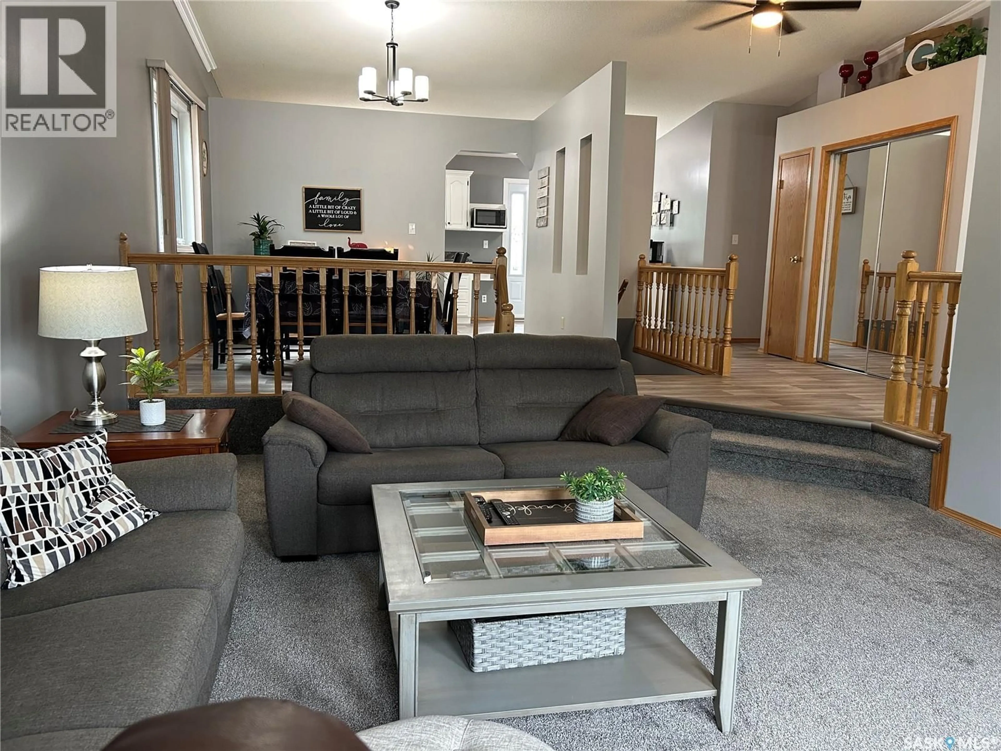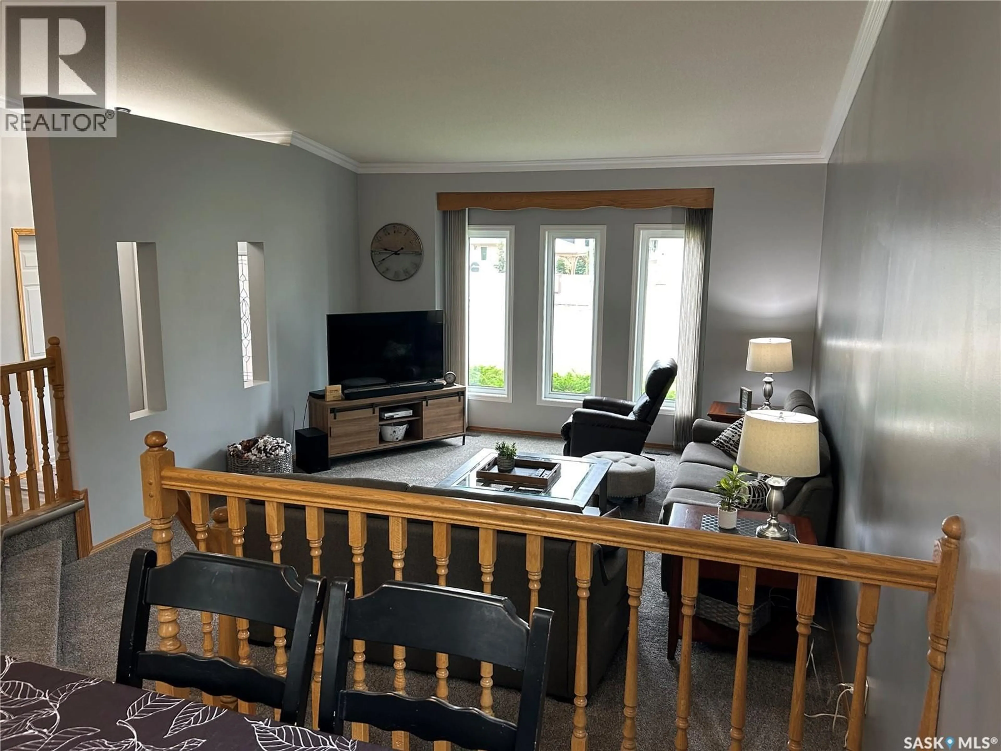2239 NEWCOMBE DRIVE, Estevan, Saskatchewan S4A2S5
Contact us about this property
Highlights
Estimated valueThis is the price Wahi expects this property to sell for.
The calculation is powered by our Instant Home Value Estimate, which uses current market and property price trends to estimate your home’s value with a 90% accuracy rate.Not available
Price/Sqft$319/sqft
Monthly cost
Open Calculator
Description
Immaculate Family Home on Sought-After Newcombe Drive! Welcome to your forever home in one of Estevan’s most desirable neighborhoods! From the moment you step inside this beautifully maintained 1,400 sq ft bungalow, you'll feel the warmth and brightness of this move-in-ready home. The main floor features an excellent layout with three bedrooms, including a full 4 piece ensuite, direct access to the attached garage, and patio doors leading to a two-tiered back deck — ideal for entertaining or relaxing outdoors. The finished basement offers even more living space with a big family room, an oversized fourth bedroom, a den, 4-piece bathroom, a bright and functional laundry area, and a massive storage room. Outside, the lush front and back lawns are beautifully maintained, and the fully fenced backyard is perfect for kids, pets, or just enjoying the outdoors in privacy. Recent upgrades include: Fresh exterior and interior paint, new flooring on the stairs and entire main level, new furnace, new kitchen countertops, new light fixtures. This home is truly move-in ready and checks all the boxes for a growing family. Don’t miss your chance to live on this peaceful, family-friendly street — book your showing today! (id:39198)
Property Details
Interior
Features
Main level Floor
Living room
15' x 17'2"Dining room
11'2" x 11'Foyer
6' x 8'Kitchen
18'3" x 9'2"Property History
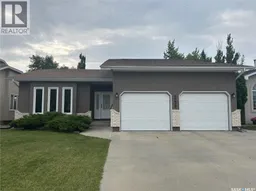 43
43
