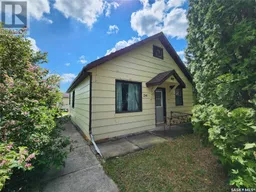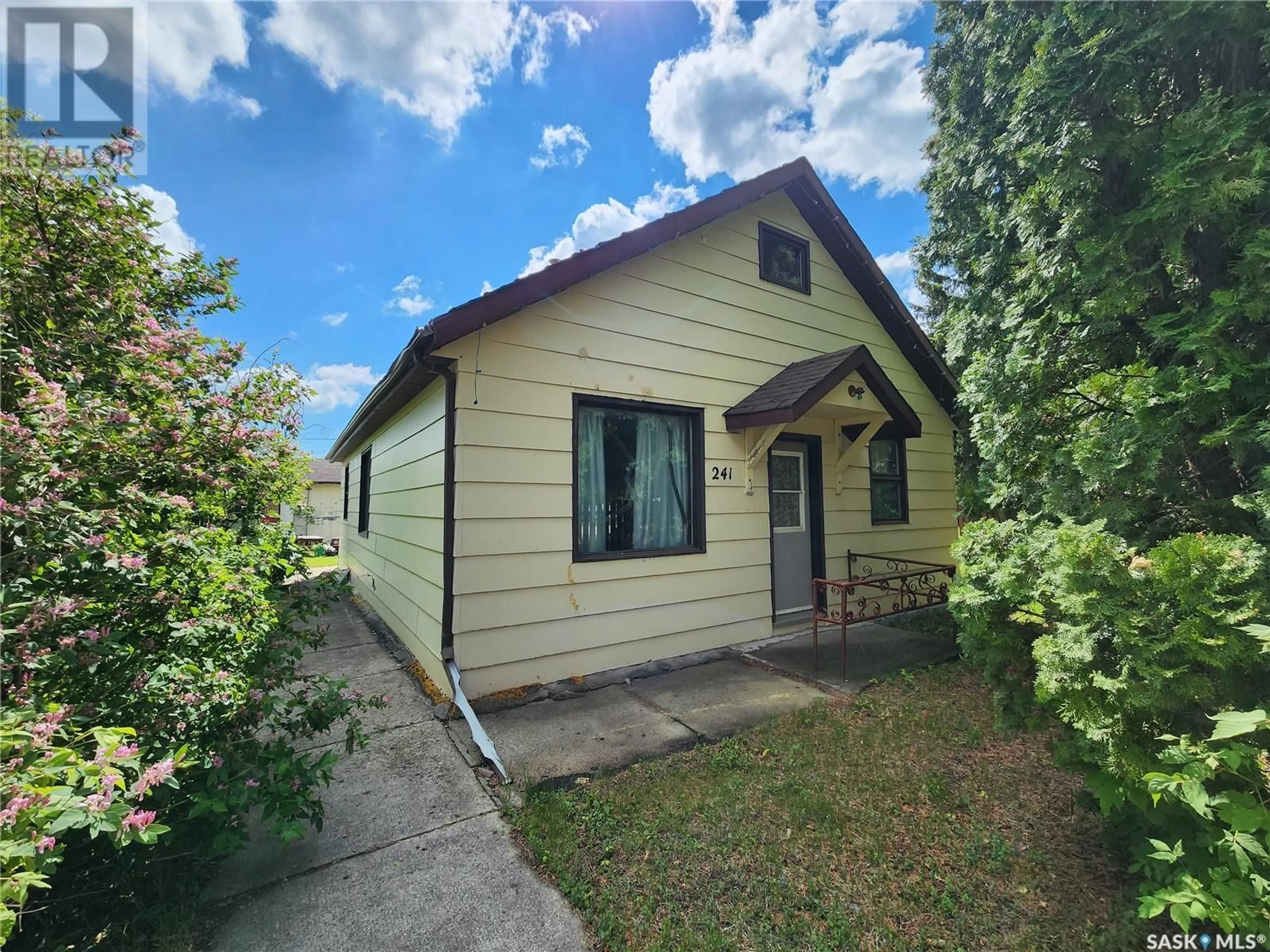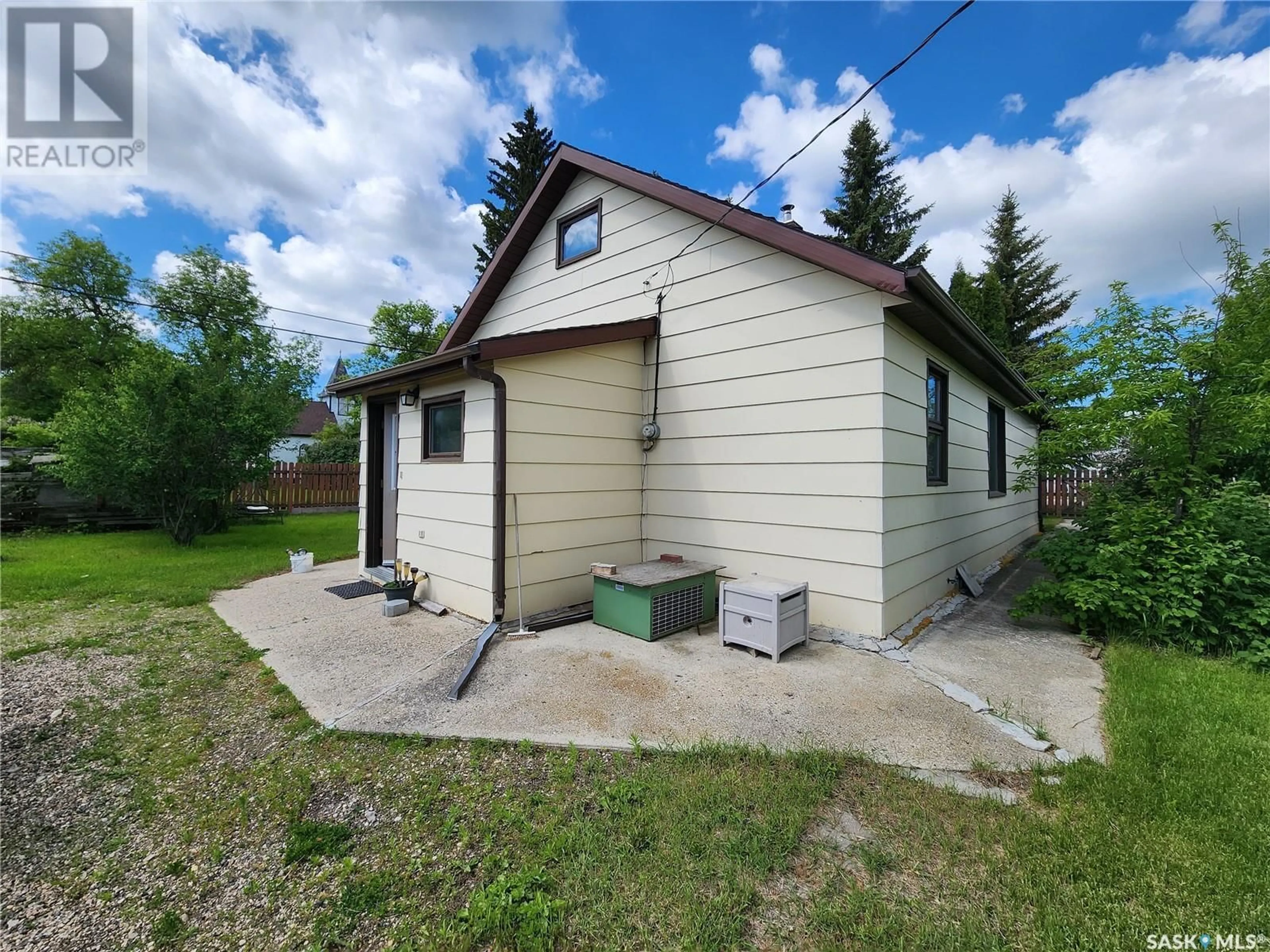241 5TH AVENUE, Broadview, Saskatchewan S0G0K0
Contact us about this property
Highlights
Estimated ValueThis is the price Wahi expects this property to sell for.
The calculation is powered by our Instant Home Value Estimate, which uses current market and property price trends to estimate your home’s value with a 90% accuracy rate.Not available
Price/Sqft$89/sqft
Est. Mortgage$333/mth
Tax Amount ()-
Days On Market79 days
Description
ALL ABOUT THE YARD HERE AT 241 5TH AVENUE, SITUATED ON A CORNER LOT 1 BLOCK FROM THE BUSINESS SECTOR IN A CARING COMMUNITY. 125' X 125' FENCED YARD WITH DOUBLE HEATED GARAGE (24' X 36') AND A CUTE 3 BEDROOM + 1 BATH HOME. This home has so much potential with a great layout and location. There will need to be some fixing up and perhaps you are that handyman who can do the work yourself. The second floor (half floor) would make a great area completed for living (currently not heated). Concrete basement is good for storage and the laundry hook ups are found here. sump pump and new water heater (2023). if you have a dog, this is the best place for them in this huge yard. Love gardening... enjoy raspberries, plum and crab trees. The home is on the east side with a huge green space located behind the garage. It's a great property to call HOME! (id:39198)
Property Details
Interior
Features
Main level Floor
Kitchen/Dining room
14 ft ,6 in x 11 ft ,2 inLiving room
13 ft ,4 in x 11 ft ,6 inDining room
12 ft ,3 in x 11 ft ,6 inBedroom
11 ft ,6 in x 8 ft ,9 inProperty History
 34
34


