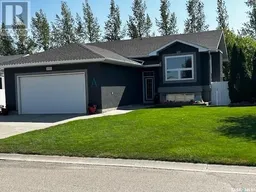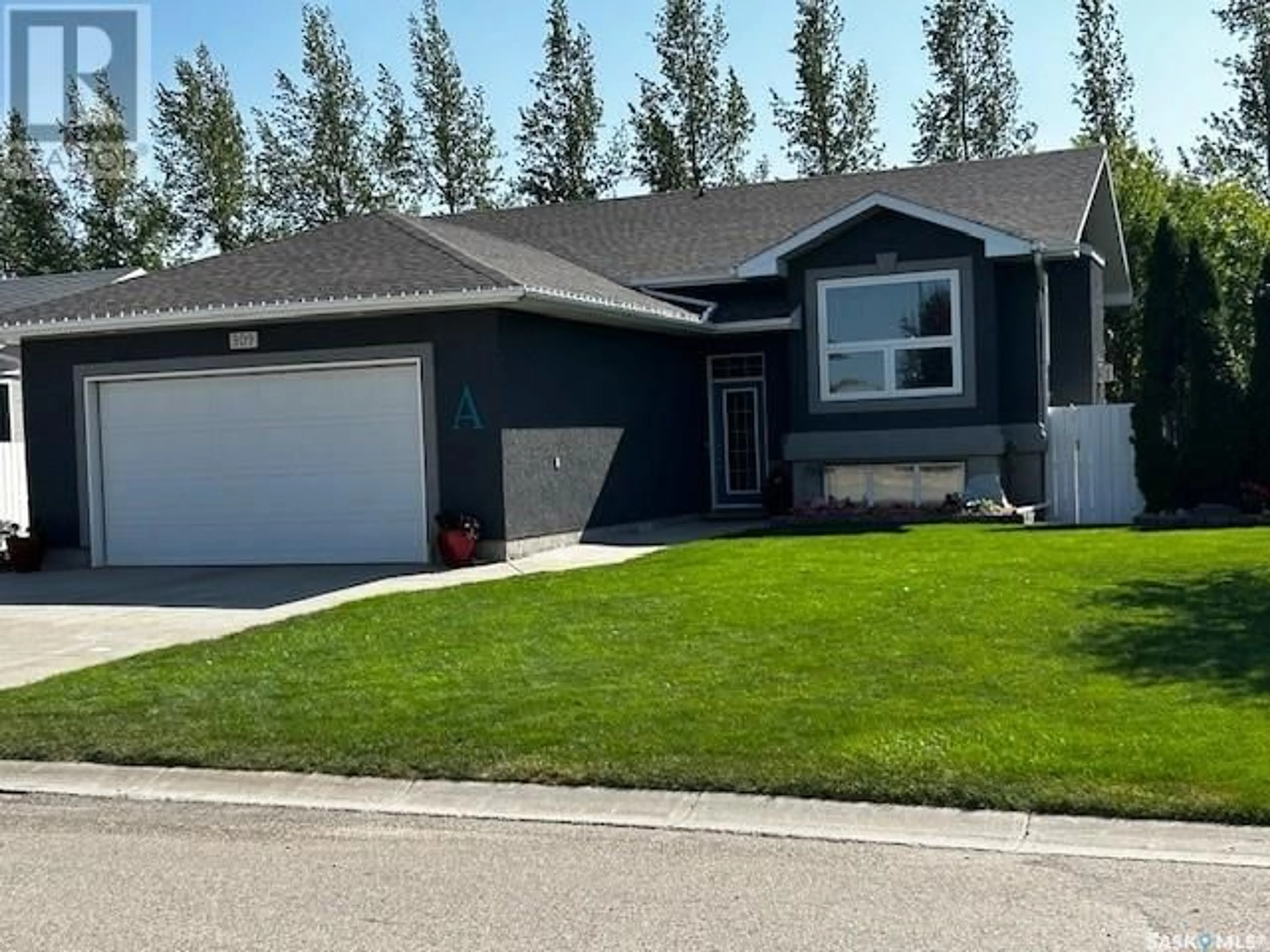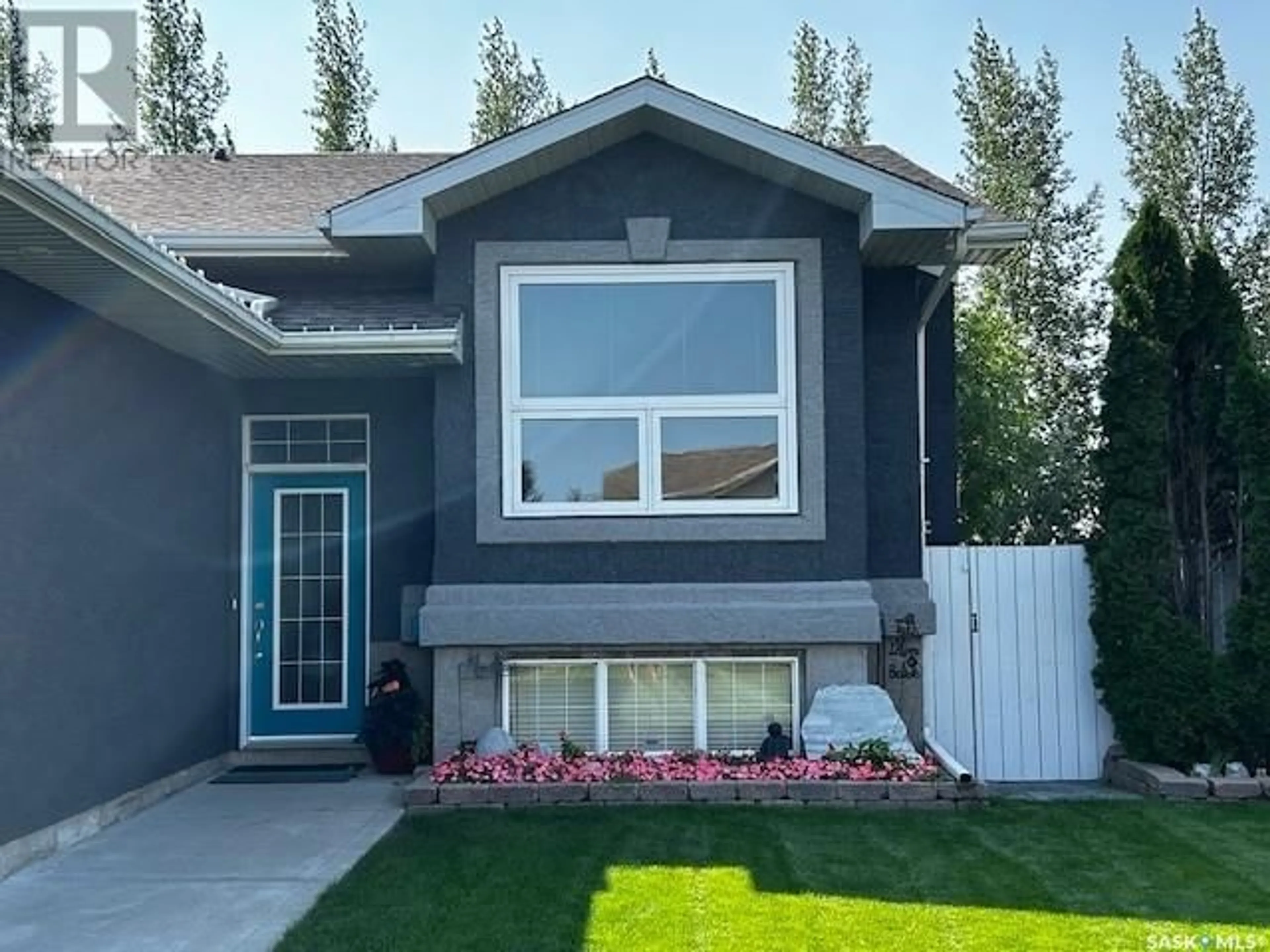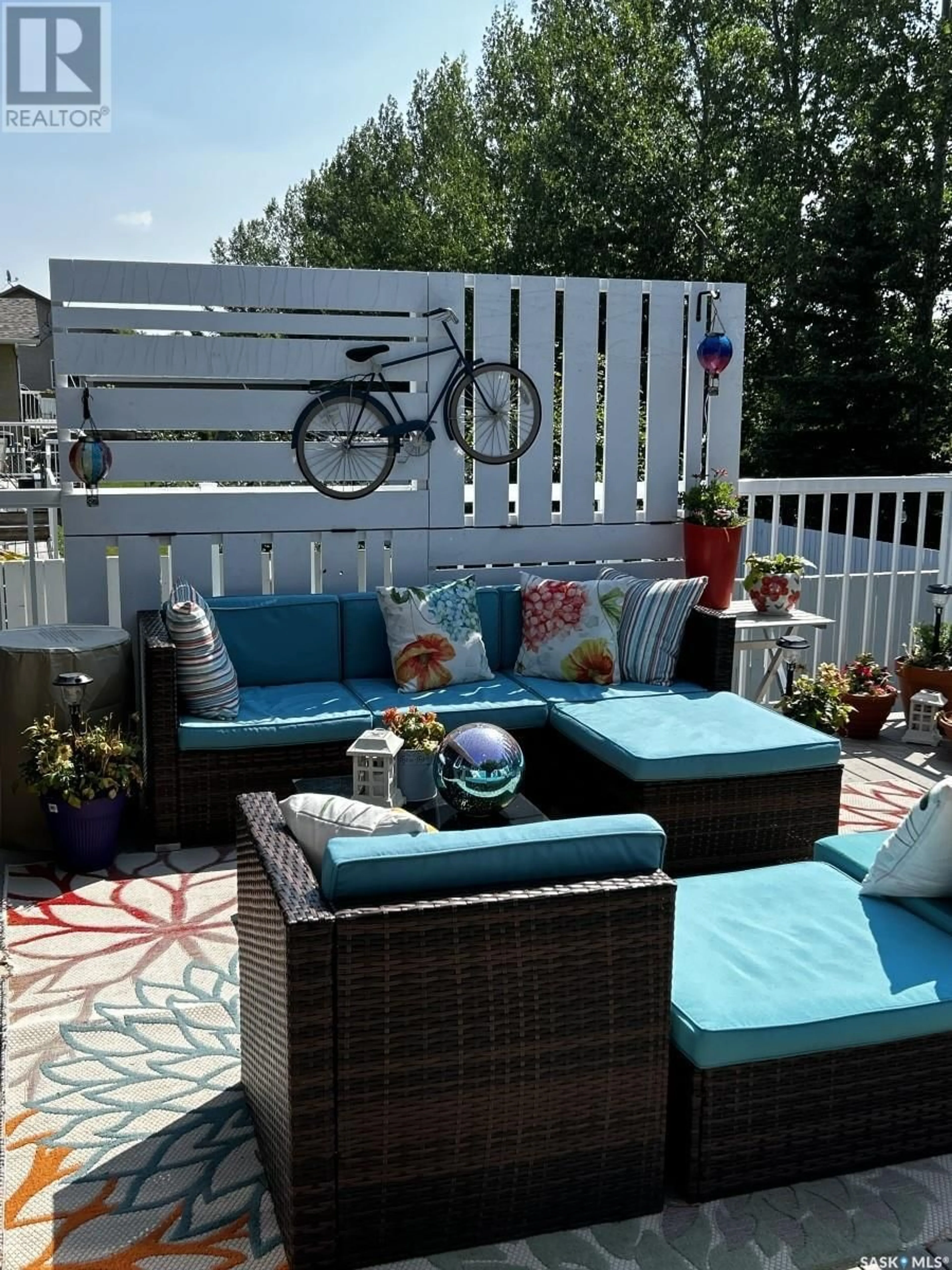309 Leibel STREET, Balgonie, Saskatchewan S0G0E0
Contact us about this property
Highlights
Estimated ValueThis is the price Wahi expects this property to sell for.
The calculation is powered by our Instant Home Value Estimate, which uses current market and property price trends to estimate your home’s value with a 90% accuracy rate.Not available
Price/Sqft$440/sqft
Est. Mortgage$2,405/mth
Tax Amount ()-
Days On Market39 days
Description
Welcome to 309 Leibel Street in the increasingly popular town of Balgonie, Saskatchewan. Are you looking to escape city life for peace and quiet, yet still be conveniently located only 20 minutes to Regina, then this is the place for you! This modern updated 4 bedroom, 3 bath home with an oversized beautifully landscaped, fully fenced yard, with a large deck might just tick all of your boxes. Upon entering, you will first notice the spacious foyer covered in LVF that flows throughout the main level, vaulted ceilings and extra wide staircase. Once upstairs, you are immediately greeted by an abundance of natural light from many large windows during the day, and at night, by the updated light fixtures throughout with dimmer switches. The main level consists of a partially open concept kitchen, dining and living area. The two toned kitchen features a new island that contains seating for three, 20 wine slots, pot drawers, large pull out garbage/recycling, and has an electrical outlet. The rest of the kitchen has ample storage, large walk-in pantry, more pot drawers, a deep stainless steel sink, all with quartz countertops and new backsplash. All appliances have been purchased with the last 5 years. Centering the living room is a gas fireplace with custom made live edge poplar mantle. There are two additional good sized bedrooms, with one currently converted into a walk-in closet/office space. The backyard is enclosed by a 3 year old tall wooden fence, which ensures privacy; there are gates on either side of the home, one is a double gate that opens to a 50ft RV parking space and/or for other outdoor toys. Outside storage is available with closed in storage under the deck, as well as two 10 x 8 ft sheds. The double attached insulated garage has 10’4” ceilings with storage shelves on both sides, as well as above the door, and a workbench. Extra features include: Extra large water heater, temperature control system. (id:39198)
Property Details
Interior
Features
Basement Floor
Bedroom
9 ft ,4 in x 12 ft ,6 in3pc Bathroom
Family room
11 ft x 15 ftOther
15 ft ,8 in x 20 ftProperty History
 49
49


