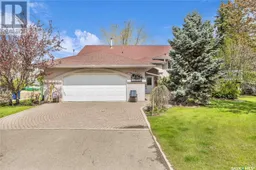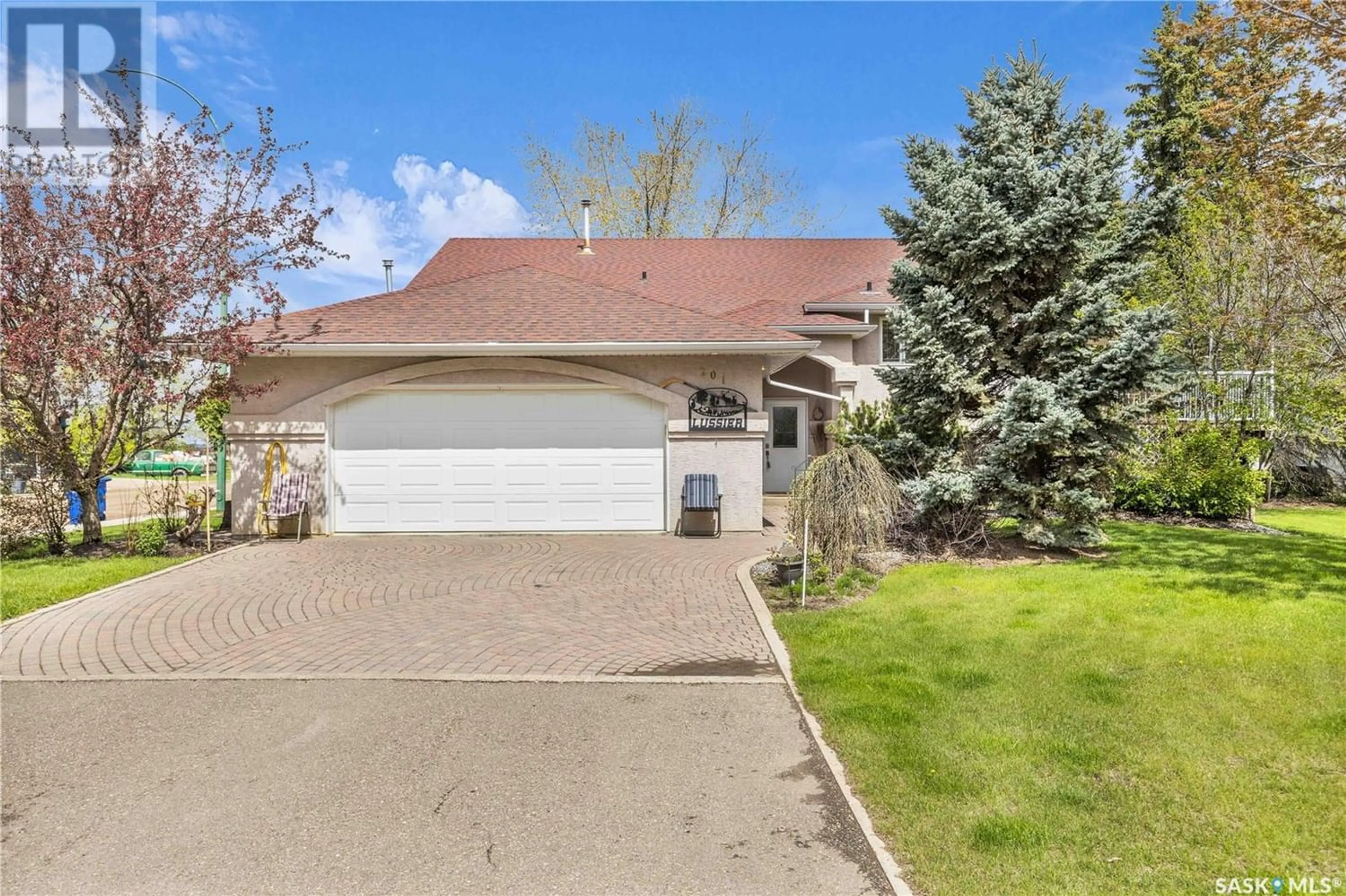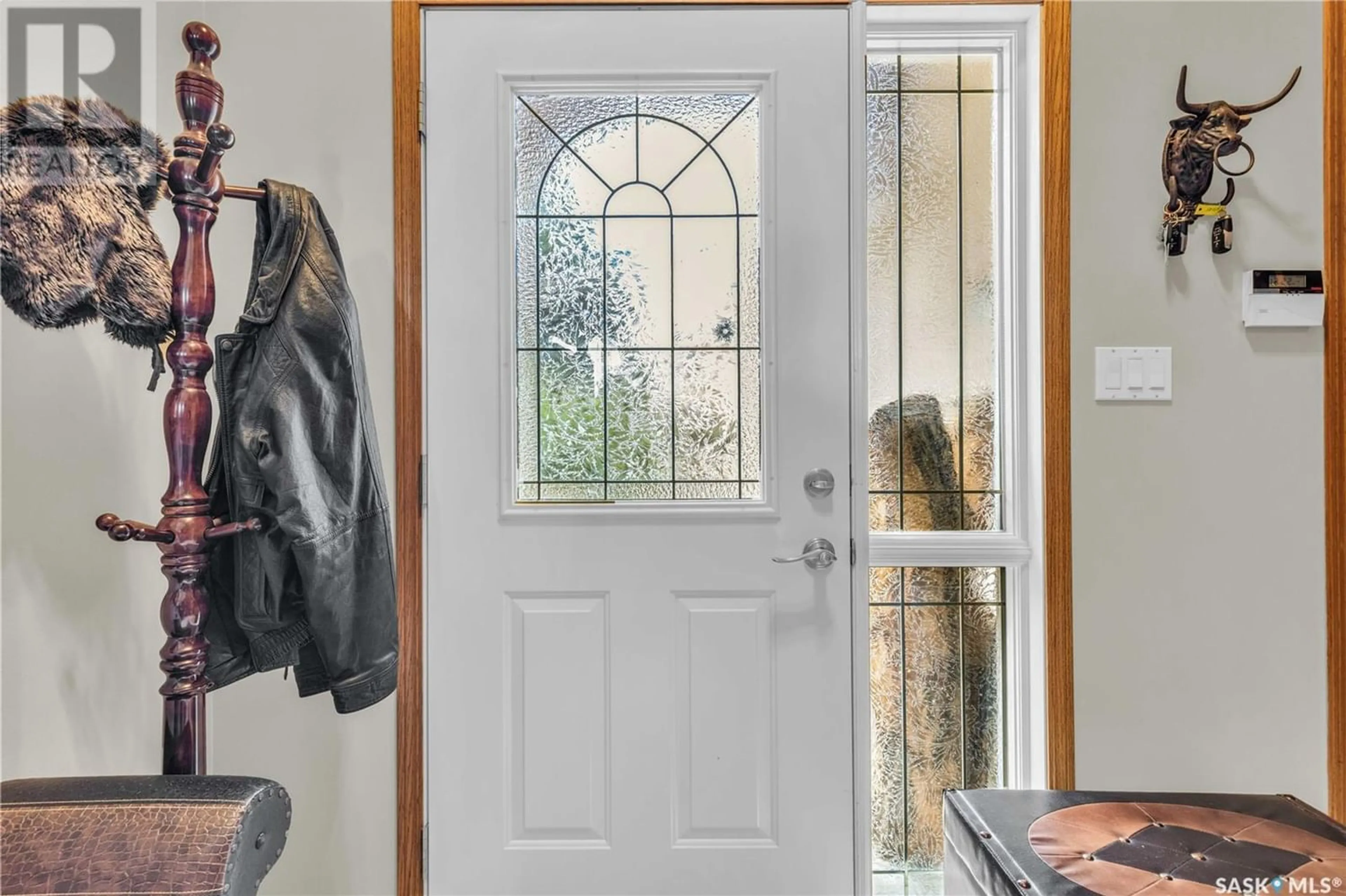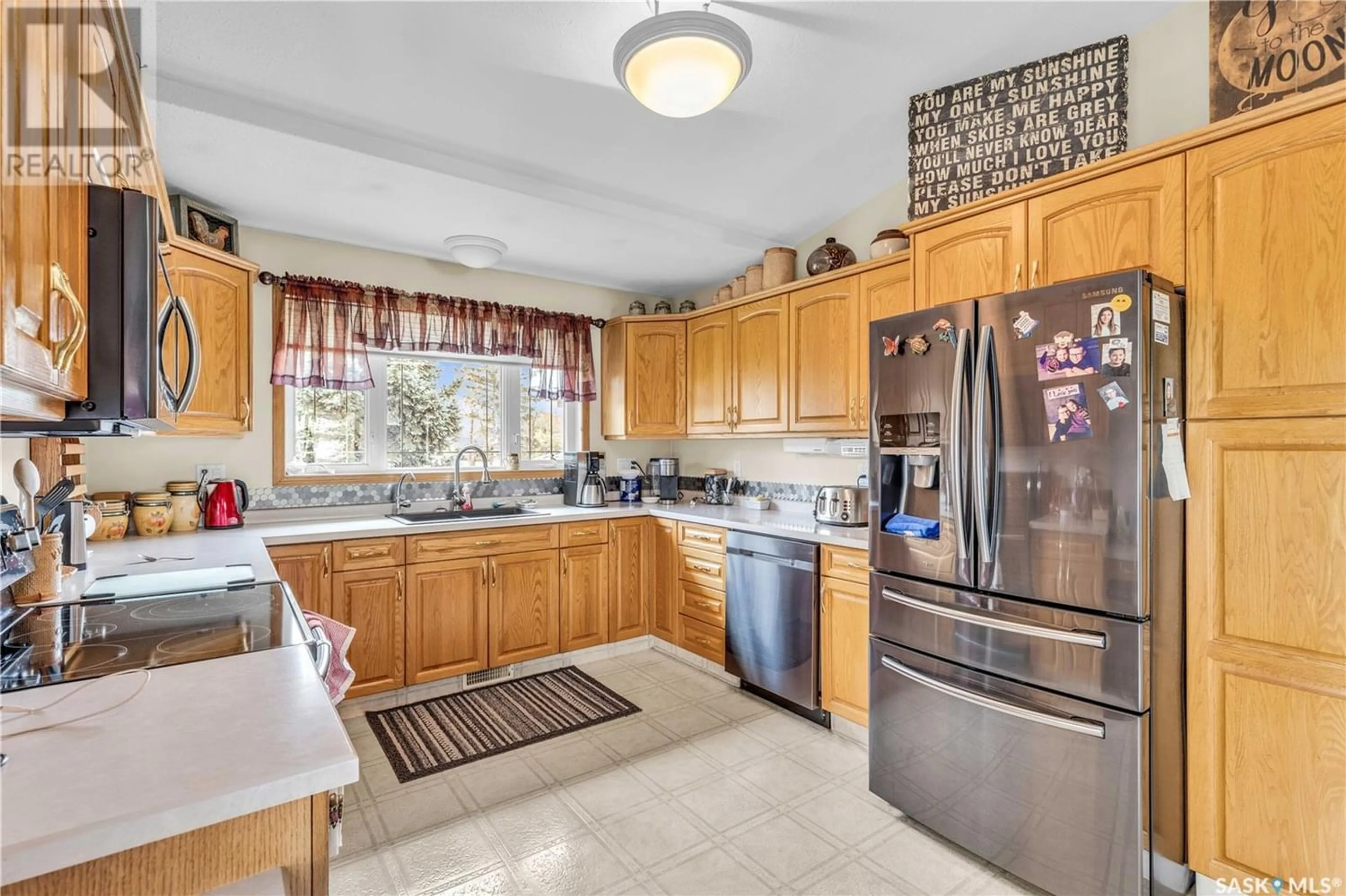201 Dion AVENUE, Cut Knife, Saskatchewan S0M0N0
Contact us about this property
Highlights
Estimated ValueThis is the price Wahi expects this property to sell for.
The calculation is powered by our Instant Home Value Estimate, which uses current market and property price trends to estimate your home’s value with a 90% accuracy rate.Not available
Price/Sqft$188/sqft
Est. Mortgage$1,288/mth
Tax Amount ()-
Days On Market107 days
Description
Are you on the hunt for a charming family home that combines comfort, style, and convenience? Look no further than this stunning property located in the peaceful town of Cut Knife. Built in 1996, this 1594 sq. ft. home is not just spacious—it's designed for living well! Step inside and you'll find a large kitchen equipped with new appliances and an abundance of oak cabinets, making meal prep a breeze. The home features vaulted ceilings in the kitchen, living room, and dining room, creating an open, airy feel that's perfect for both relaxing and entertaining. The fully developed basement, with its 9 ft ceilings, offers additional space for a family room or recreation room, perfect for movie nights or a kids' play area. Plus, there’s no need to worry about storage, as the master bedroom includes a walk-in closet and a 3-piece ensuite. Convenience is key with main floor laundry facilities and a double attached garage that is insulated, heated, and drywalled. For those with larger vehicles or hobbies, the RV Shop with a 14’ door height and equipped with a solar panel is a dream come true. Step outside to the professionally landscaped yard, which is simply breathtaking and ideal for those who love outdoor living. The deck is accessible from the kitchen, is perfect for summer relaxation or easy BBQ'ing. (id:39198)
Property Details
Interior
Features
Basement Floor
Bedroom
8 ft ,9 in x 10 ft ,10 in4pc Bathroom
5 ft ,3 in x 6 ft ,4 inFamily room
14 ft ,7 in x 40 ft ,9 inBedroom
11 ft ,1 in x 11 ft ,7 inProperty History
 50
50


